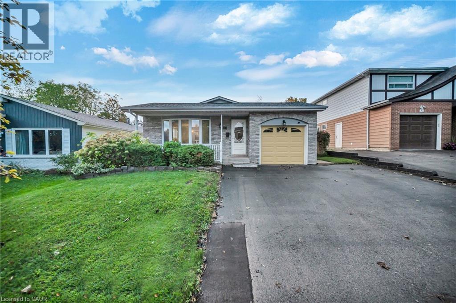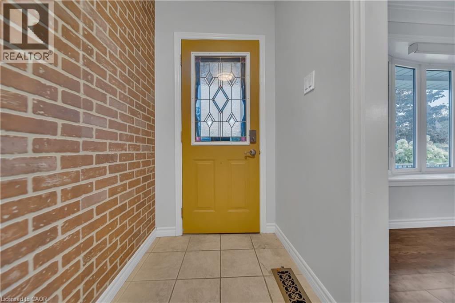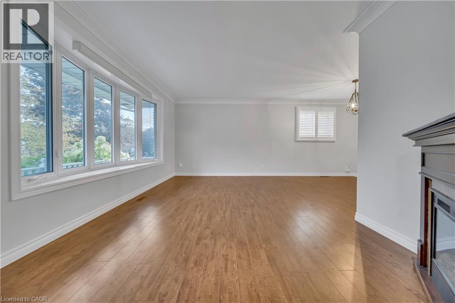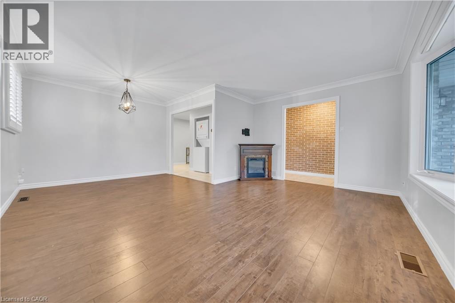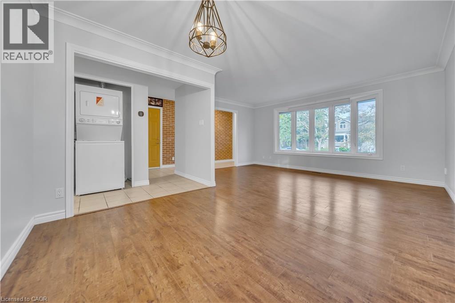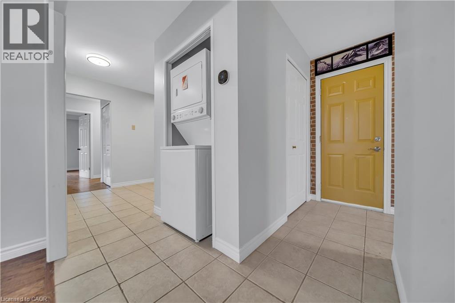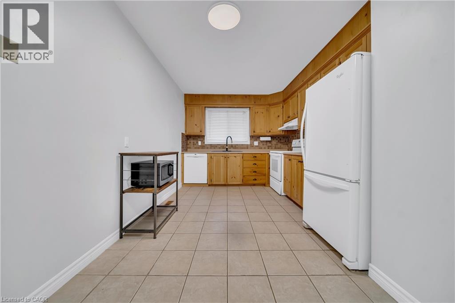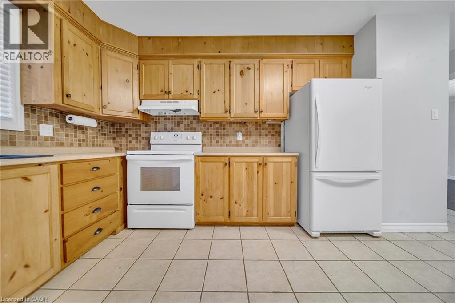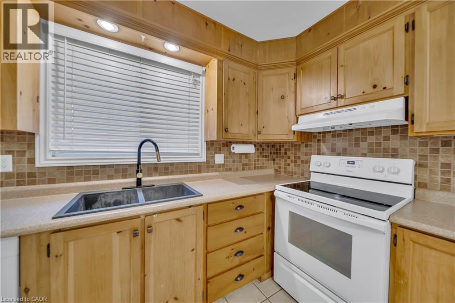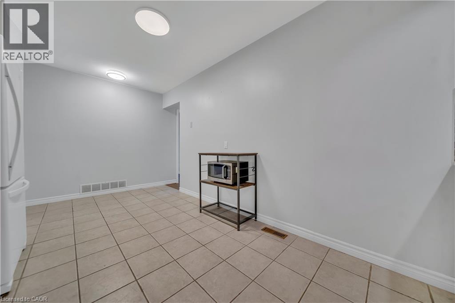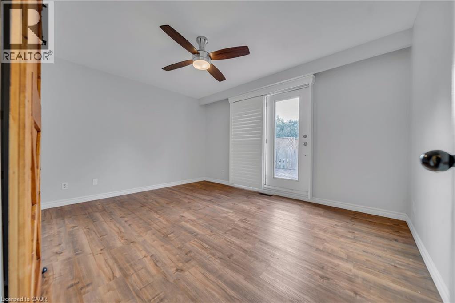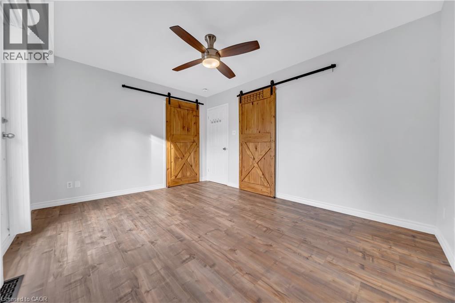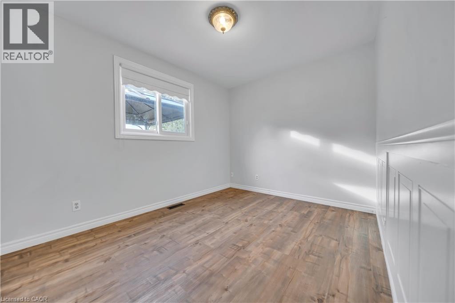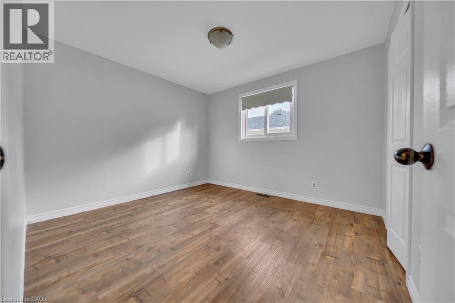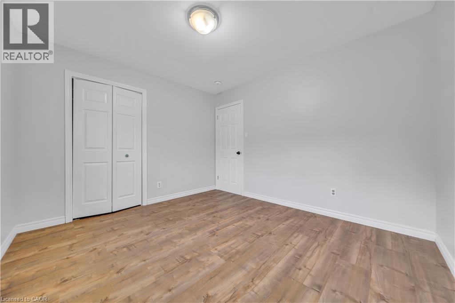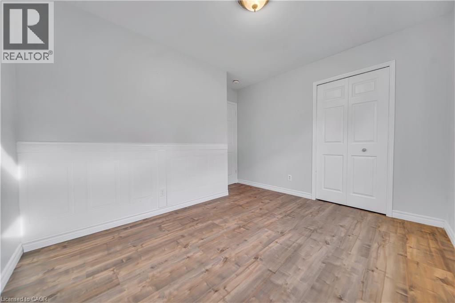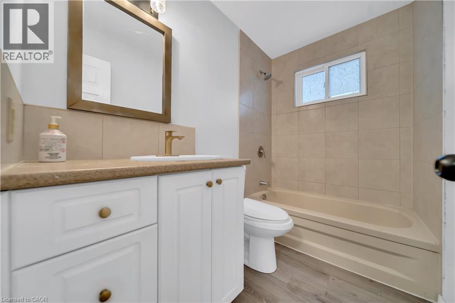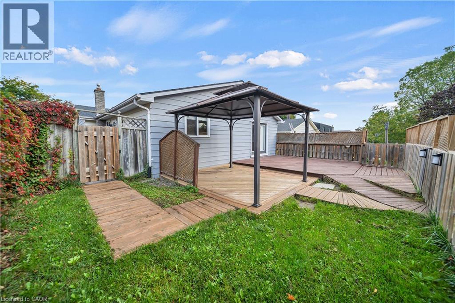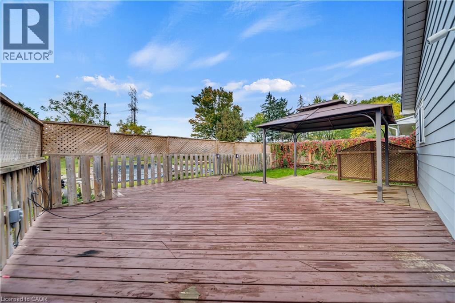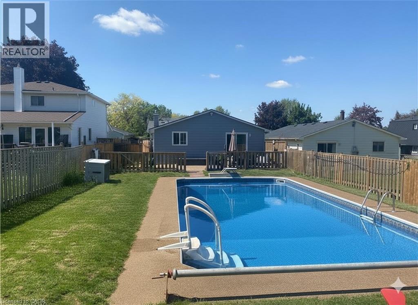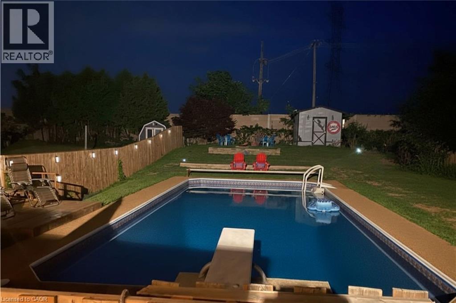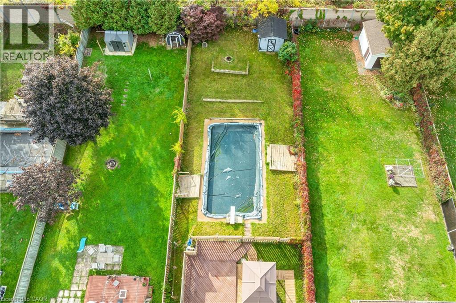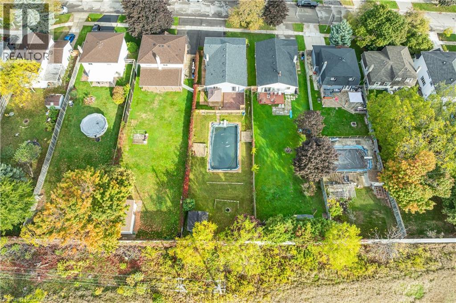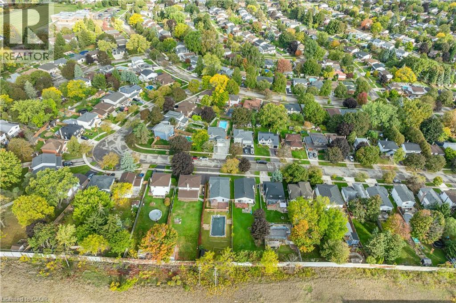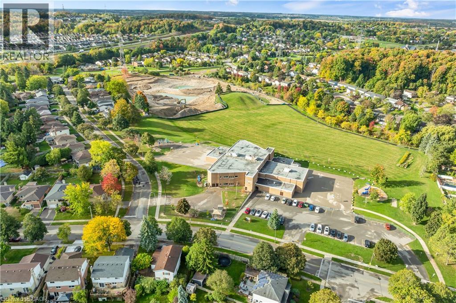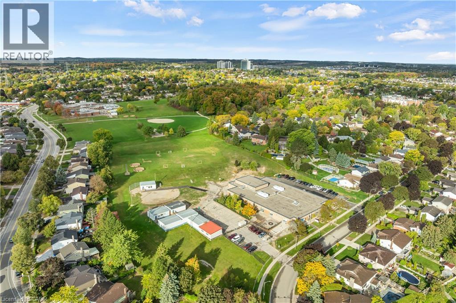3 Bedroom
1 Bathroom
2,239 ft2
Bungalow
Fireplace
Inground Pool
Central Air Conditioning
Forced Air
$2,350 Monthly
Welcome to 88 Glen Lake Crescent, Kitchener (Upper Level) — a beautifully maintained 3-bedroom bungalow nestled in one of Kitchener’s most desirable, family-friendly neighbourhoods. This bright and spacious home offers a perfect blend of comfort, charm, and functionality, ideal for families or professionals seeking a peaceful lifestyle in a premium location. Step inside to discover a sun-filled open-concept living and dining area, featuring a large bay window that floods the space with natural light. Elegant California shutters, stylish modern lighting fixtures, and a carpet-free layout enhance the home’s contemporary feel while maintaining a warm, welcoming ambiance. The kitchen is thoughtfully designed with solid wood cabinetry, upgraded hardware, and generous counter and storage space, perfect for everyday cooking or hosting family dinners. Each of the three bedrooms offers ample room and versatility, making it easy to personalize your space for comfort, productivity, or relaxation. Enjoy the added convenience of private, in-suite laundry on the main level and the peace of mind that comes with a well-maintained home cared for with attention to detail. Step outside to the shared backyard oasis, a true retreat featuring a large 18’ x 36’ in-ground pool (as-is), a sun-drenched wooden deck, and a spacious yard for family gatherings or quiet evening relaxation. The expansive outdoor area offers resort-style living right at home. Situated in a prime location, this property is close to top-rated schools, shopping centres, parks, trails, and public transit, ensuring ultimate convenience for every lifestyle. If you’re looking for a well-kept, bright, and spacious home with access to an incredible outdoor space, this upper-level residence at 88 Glen Lake Crescent is the perfect choice! (id:43503)
Property Details
|
MLS® Number
|
40785948 |
|
Property Type
|
Single Family |
|
Neigbourhood
|
Forest Heights |
|
Amenities Near By
|
Park, Playground, Public Transit, Schools, Shopping |
|
Community Features
|
Quiet Area |
|
Equipment Type
|
Water Heater |
|
Features
|
Ravine, Paved Driveway, Gazebo, Automatic Garage Door Opener |
|
Parking Space Total
|
2 |
|
Pool Type
|
Inground Pool |
|
Rental Equipment Type
|
Water Heater |
|
Structure
|
Shed |
Building
|
Bathroom Total
|
1 |
|
Bedrooms Above Ground
|
3 |
|
Bedrooms Total
|
3 |
|
Appliances
|
Dishwasher, Dryer, Microwave, Refrigerator, Stove, Water Softener, Washer, Hood Fan, Garage Door Opener |
|
Architectural Style
|
Bungalow |
|
Basement Development
|
Finished |
|
Basement Type
|
Full (finished) |
|
Constructed Date
|
1971 |
|
Construction Style Attachment
|
Detached |
|
Cooling Type
|
Central Air Conditioning |
|
Exterior Finish
|
Brick, Vinyl Siding |
|
Fire Protection
|
Smoke Detectors |
|
Fireplace Fuel
|
Electric |
|
Fireplace Present
|
Yes |
|
Fireplace Total
|
1 |
|
Fireplace Type
|
Other - See Remarks |
|
Foundation Type
|
Poured Concrete |
|
Heating Fuel
|
Natural Gas |
|
Heating Type
|
Forced Air |
|
Stories Total
|
1 |
|
Size Interior
|
2,239 Ft2 |
|
Type
|
House |
|
Utility Water
|
Municipal Water |
Parking
Land
|
Access Type
|
Road Access, Highway Access |
|
Acreage
|
No |
|
Fence Type
|
Fence |
|
Land Amenities
|
Park, Playground, Public Transit, Schools, Shopping |
|
Sewer
|
Municipal Sewage System |
|
Size Depth
|
174 Ft |
|
Size Frontage
|
45 Ft |
|
Size Total Text
|
Under 1/2 Acre |
|
Zoning Description
|
R2a |
Rooms
| Level |
Type |
Length |
Width |
Dimensions |
|
Main Level |
4pc Bathroom |
|
|
8'0'' x 4'11'' |
|
Main Level |
Bedroom |
|
|
10'9'' x 11'5'' |
|
Main Level |
Bedroom |
|
|
11'6'' x 10'4'' |
|
Main Level |
Primary Bedroom |
|
|
10'9'' x 13'8'' |
|
Main Level |
Kitchen |
|
|
9'6'' x 17'0'' |
|
Main Level |
Dining Room |
|
|
10'4'' x 8'1'' |
|
Main Level |
Living Room |
|
|
10'10'' x 15'11'' |
https://www.realtor.ca/real-estate/29080460/88-glen-lake-crescent-unit-upper-kitchener

