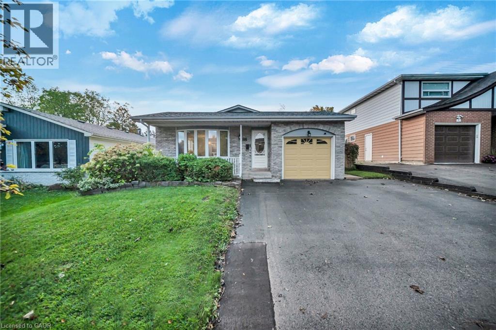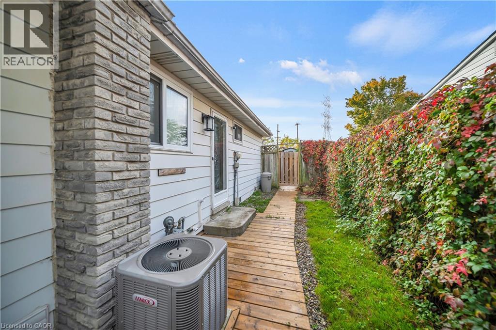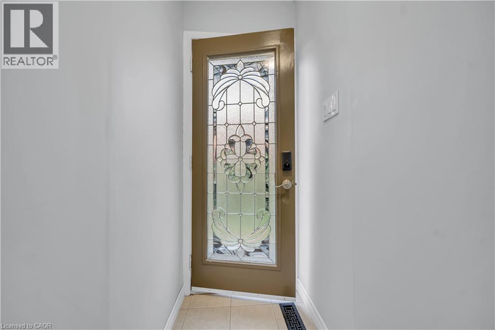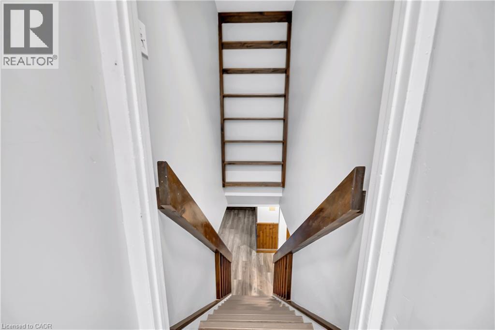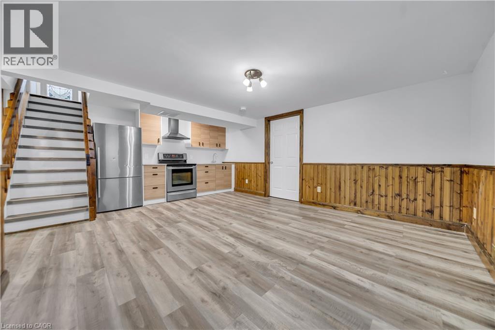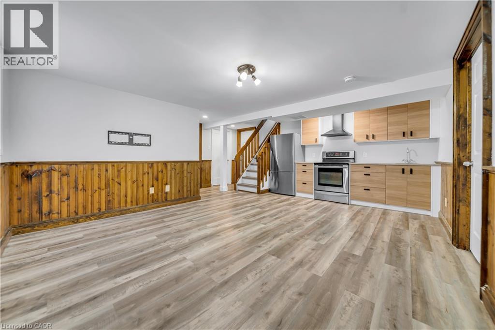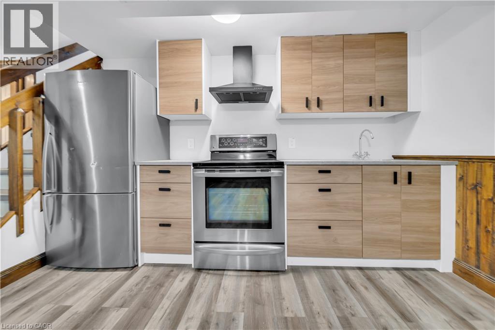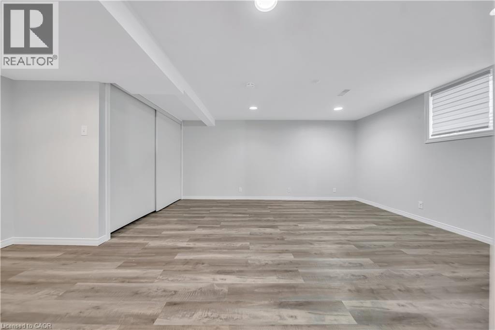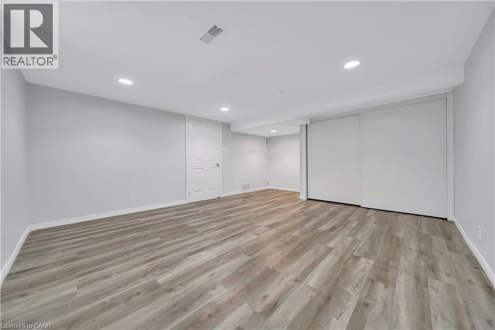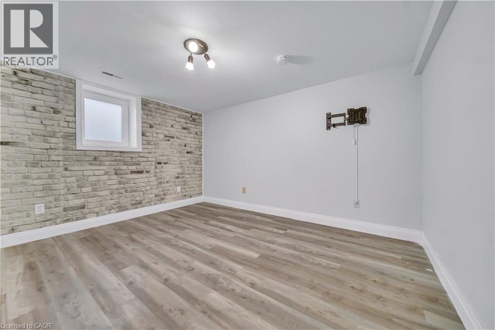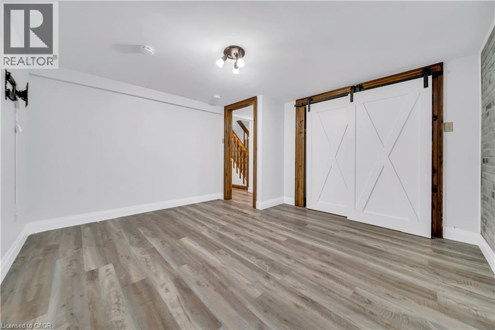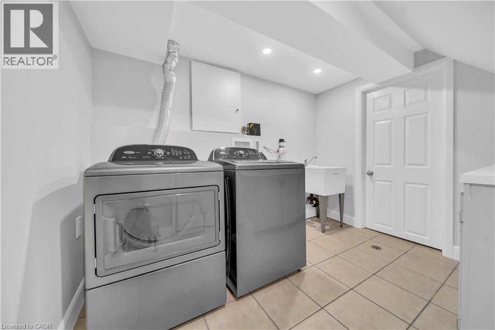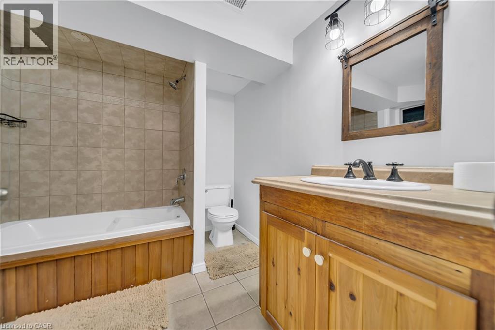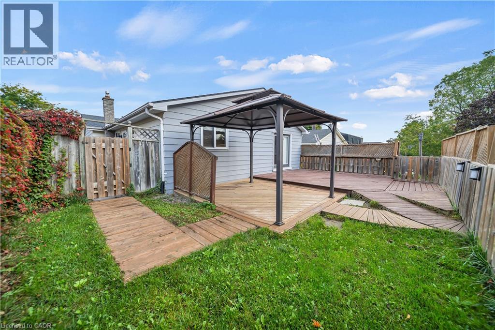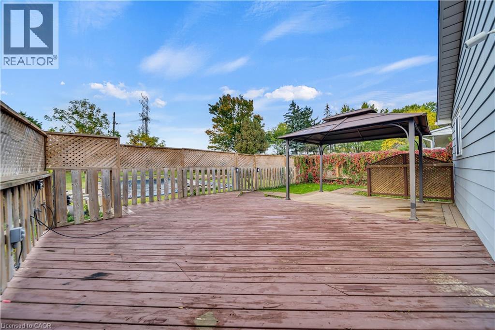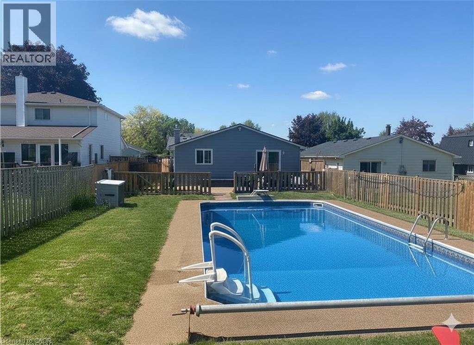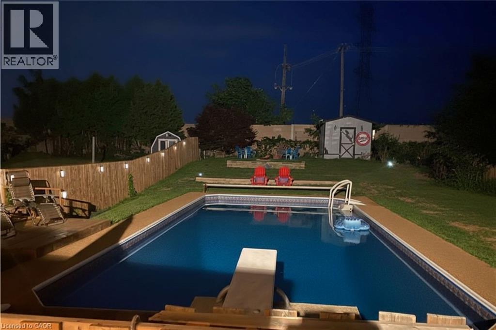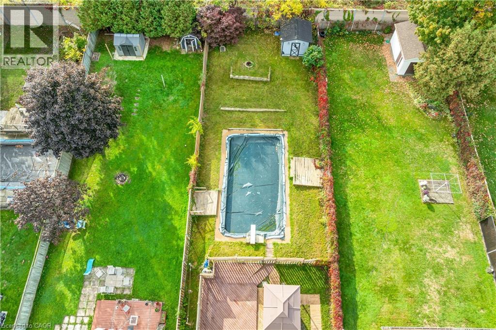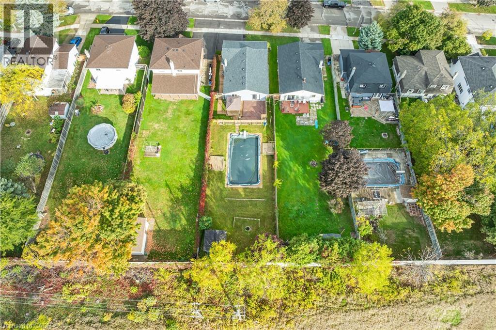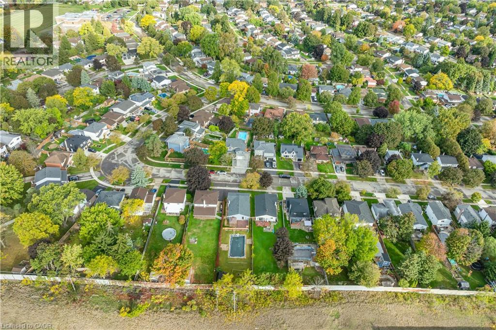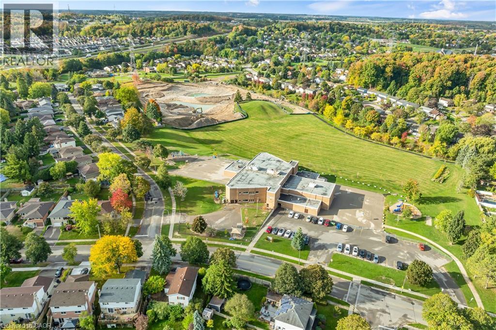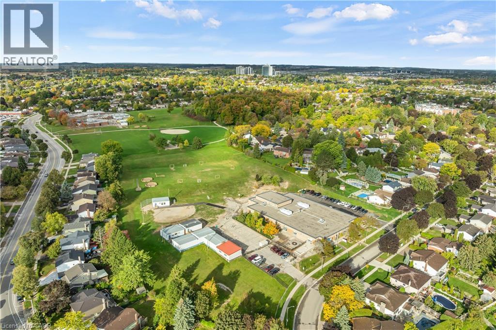2 Bedroom
1 Bathroom
2,239 ft2
Bungalow
Fireplace
Inground Pool
Central Air Conditioning
Forced Air
$1,650 Monthly
Welcome to 88 Glen Lake Crescent, Kitchener (Basement) — a newly finished legal basement apartment offering comfort, style, and privacy in a peaceful, family-friendly neighbourhood. With its own private entrance, this bright and modern unit is perfect for professionals, couples, or small families seeking a fresh, contemporary living space with access to beautiful outdoor amenities. Step inside to discover a thoughtfully designed layout featuring two spacious bedrooms, each with ample closet space and natural light, providing a cozy retreat for rest and relaxation. The 3-piece bathroom is tastefully finished with modern fixtures and a clean, stylish design. The generous recreation area is open and inviting, perfect for a living room setup, entertainment zone, or a home office, brightened by large egress windows that bring in plenty of sunlight and create a warm, airy feel. The sleek modern kitchen is equipped with brand-new stainless steel appliances, abundant cabinetry, and generous counter space, ideal for meal preparation and everyday convenience. Enjoy the comfort of private in-suite laundry, making this unit fully self-contained and easy to maintain. Step outside to enjoy the shared backyard oasis, featuring a large in-ground pool (as-is), a spacious wooden deck, and plenty of green space for outdoor lounging, barbecues, or simply unwinding after a long day. The yard provides a tranquil retreat and a true sense of resort-style living. Located in a quiet and convenient area, this property is close to top-rated schools, shopping centres, public transit, parks, and scenic trails, offering a perfect balance of comfort and lifestyle. Tenants will be responsible for 30% of utilities. This is a rare opportunity to live in a modern, legal basement suite that combines contemporary finishes with access to a relaxing outdoor space, a place you’ll be proud to call home. (id:43503)
Property Details
|
MLS® Number
|
40785947 |
|
Property Type
|
Single Family |
|
Neigbourhood
|
Forest Heights |
|
Amenities Near By
|
Park, Playground, Public Transit, Schools, Shopping |
|
Community Features
|
Quiet Area |
|
Equipment Type
|
Water Heater |
|
Features
|
Ravine, Paved Driveway, Gazebo, Automatic Garage Door Opener |
|
Parking Space Total
|
1 |
|
Pool Type
|
Inground Pool |
|
Rental Equipment Type
|
Water Heater |
|
Structure
|
Shed |
Building
|
Bathroom Total
|
1 |
|
Bedrooms Below Ground
|
2 |
|
Bedrooms Total
|
2 |
|
Appliances
|
Dishwasher, Dryer, Microwave, Refrigerator, Stove, Water Softener, Washer, Hood Fan, Garage Door Opener |
|
Architectural Style
|
Bungalow |
|
Basement Development
|
Finished |
|
Basement Type
|
Full (finished) |
|
Constructed Date
|
1971 |
|
Construction Style Attachment
|
Detached |
|
Cooling Type
|
Central Air Conditioning |
|
Exterior Finish
|
Brick, Vinyl Siding |
|
Fire Protection
|
Smoke Detectors |
|
Fireplace Fuel
|
Electric |
|
Fireplace Present
|
Yes |
|
Fireplace Total
|
1 |
|
Fireplace Type
|
Other - See Remarks |
|
Foundation Type
|
Poured Concrete |
|
Heating Fuel
|
Natural Gas |
|
Heating Type
|
Forced Air |
|
Stories Total
|
1 |
|
Size Interior
|
2,239 Ft2 |
|
Type
|
House |
|
Utility Water
|
Municipal Water |
Land
|
Access Type
|
Road Access, Highway Access |
|
Acreage
|
No |
|
Fence Type
|
Fence |
|
Land Amenities
|
Park, Playground, Public Transit, Schools, Shopping |
|
Sewer
|
Municipal Sewage System |
|
Size Depth
|
174 Ft |
|
Size Frontage
|
45 Ft |
|
Size Total Text
|
Under 1/2 Acre |
|
Zoning Description
|
R2a |
Rooms
| Level |
Type |
Length |
Width |
Dimensions |
|
Basement |
Kitchen |
|
|
8'5'' x 15'1'' |
|
Basement |
Bedroom |
|
|
12'7'' x 11'11'' |
|
Basement |
Laundry Room |
|
|
9'9'' x 8'2'' |
|
Basement |
4pc Bathroom |
|
|
8'0'' x 7'5'' |
|
Basement |
Primary Bedroom |
|
|
12'0'' x 17'4'' |
|
Basement |
Recreation Room |
|
|
18'1'' x 17'7'' |
https://www.realtor.ca/real-estate/29080461/88-glen-lake-crescent-unit-basement-kitchener

