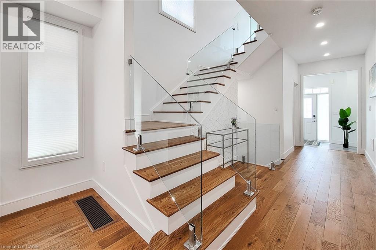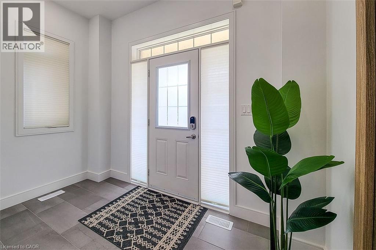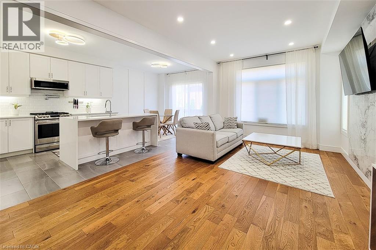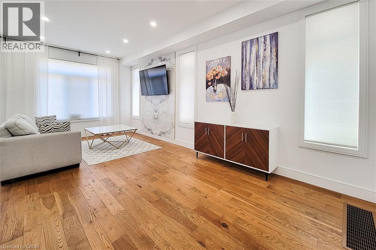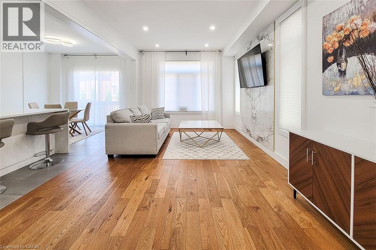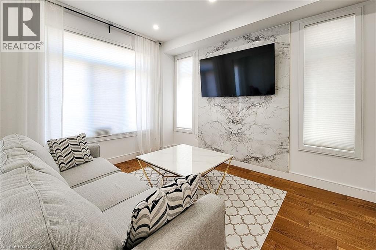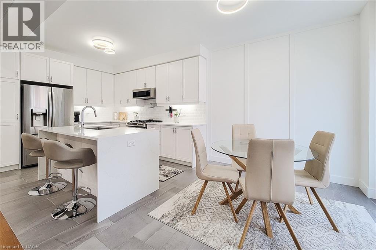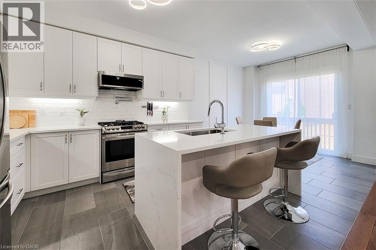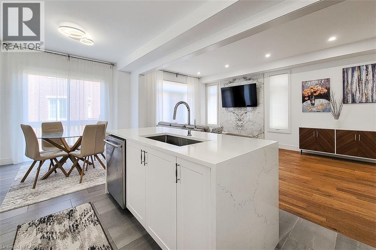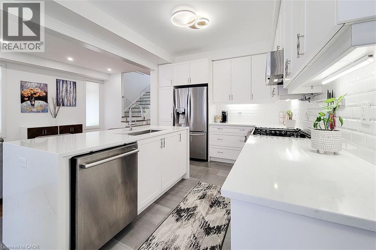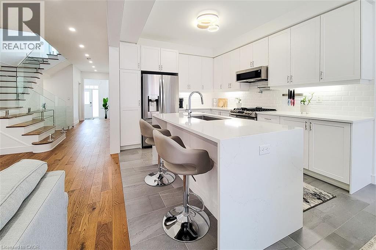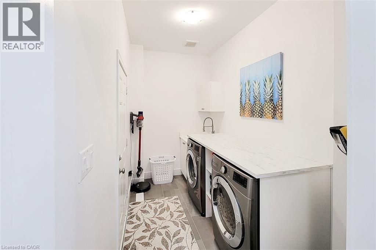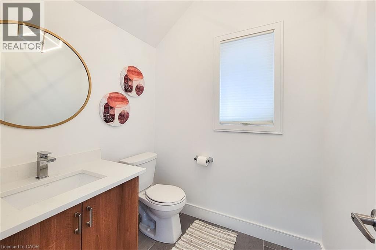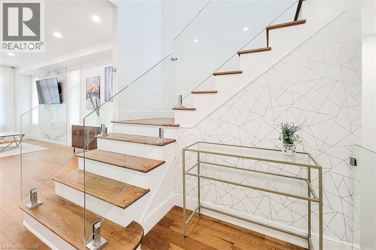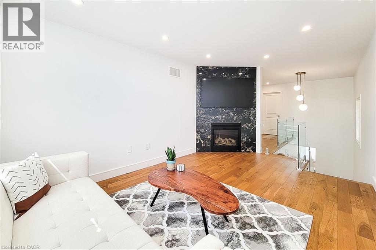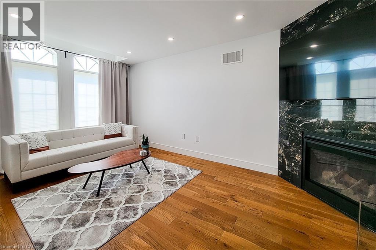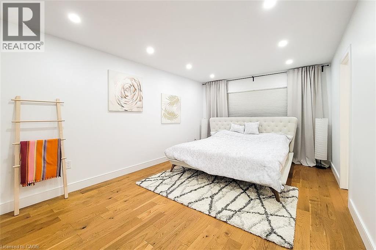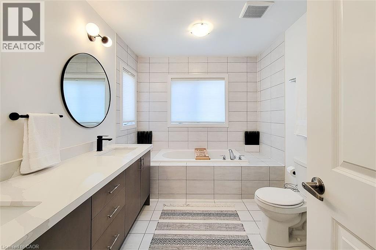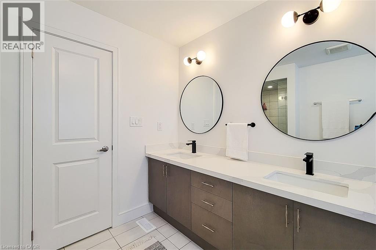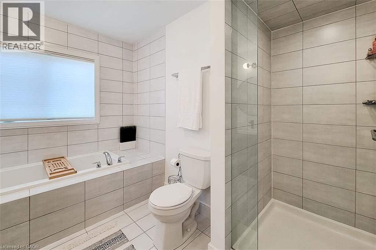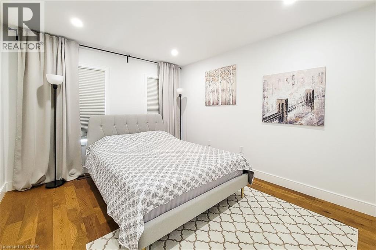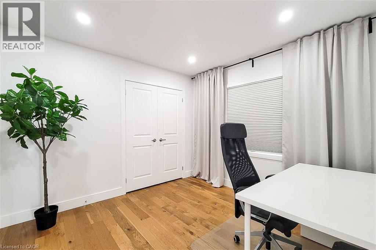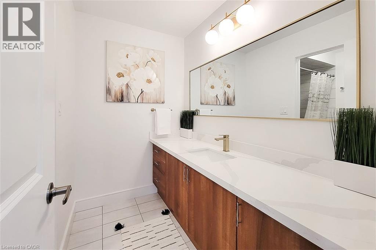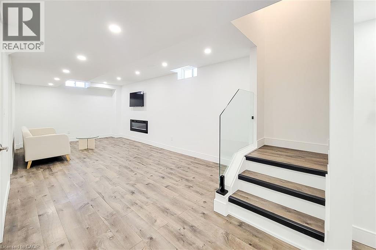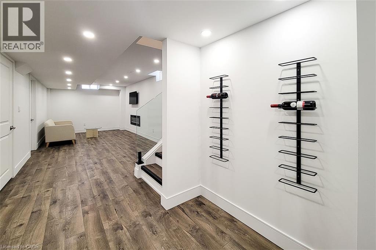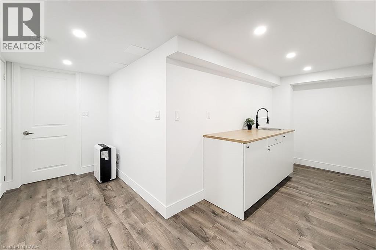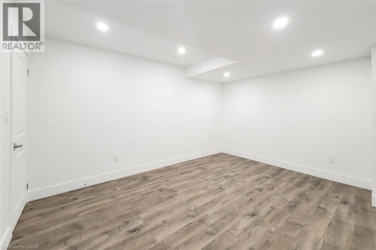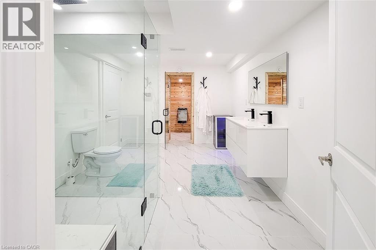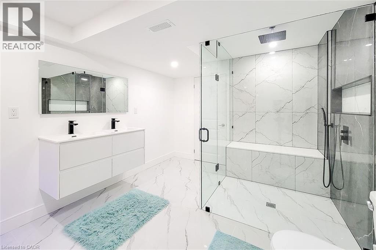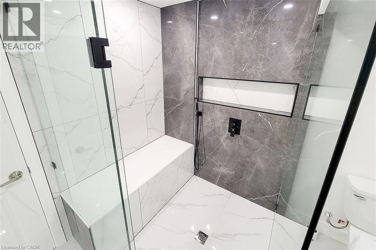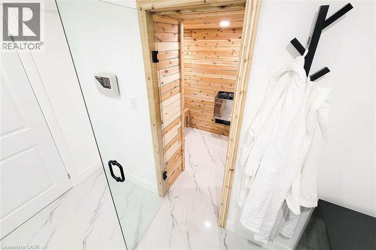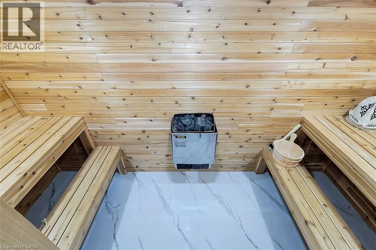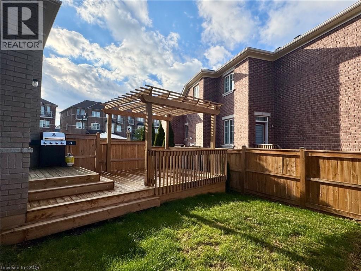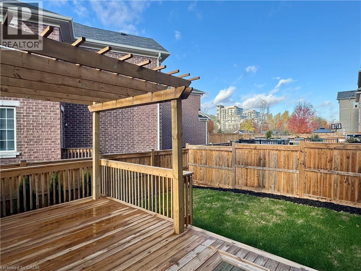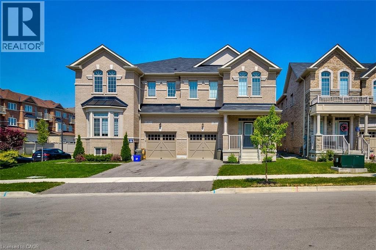87 Mcknight Avenue Hamilton, Ontario L8B 0T8
$1,400,000
Welcome to this luxury semi-detached house, ideally situated in one of Waterdown’s most desirable neighbourhoods. Featuring 3+1 bedrooms and 4 bathrooms, this home offers an exceptional layout. Enjoy two spacious above-ground living areas, each highlighted by modern tile accent walls, and a fully finished basement complete with a wet bar and sauna. With over $190,000 in upgrades, every detail has been thoughtfully curated to elevate your living experience. Step outside to a fully fenced backyard with a brand-new deck and pergola — the perfect setting for outdoor entertaining or quiet evenings at home. Ideally located close to scenic trails and highly rated schools, this home combines luxury, convenience, and lifestyle. (id:43503)
Open House
This property has open houses!
2:00 pm
Ends at:4:00 pm
Property Details
| MLS® Number | 40785474 |
| Property Type | Single Family |
| Neigbourhood | Waterdown |
| Amenities Near By | Golf Nearby, Park, Place Of Worship, Playground, Public Transit |
| Equipment Type | Water Heater |
| Features | Automatic Garage Door Opener |
| Parking Space Total | 3 |
| Rental Equipment Type | Water Heater |
Building
| Bathroom Total | 4 |
| Bedrooms Above Ground | 3 |
| Bedrooms Below Ground | 1 |
| Bedrooms Total | 4 |
| Appliances | Dishwasher, Dryer, Refrigerator, Sauna, Stove, Washer, Microwave Built-in, Window Coverings, Garage Door Opener |
| Architectural Style | 2 Level |
| Basement Development | Finished |
| Basement Type | Full (finished) |
| Constructed Date | 2019 |
| Construction Style Attachment | Semi-detached |
| Cooling Type | Central Air Conditioning |
| Exterior Finish | Brick |
| Fireplace Fuel | Electric |
| Fireplace Present | Yes |
| Fireplace Total | 2 |
| Fireplace Type | Other - See Remarks |
| Foundation Type | Poured Concrete |
| Half Bath Total | 1 |
| Heating Fuel | Natural Gas |
| Heating Type | Forced Air |
| Stories Total | 2 |
| Size Interior | 2,809 Ft2 |
| Type | House |
| Utility Water | Municipal Water |
Parking
| Attached Garage |
Land
| Access Type | Highway Access |
| Acreage | No |
| Land Amenities | Golf Nearby, Park, Place Of Worship, Playground, Public Transit |
| Sewer | Municipal Sewage System |
| Size Depth | 90 Ft |
| Size Frontage | 28 Ft |
| Size Total Text | Under 1/2 Acre |
| Zoning Description | R1-64 |
Rooms
| Level | Type | Length | Width | Dimensions |
|---|---|---|---|---|
| Second Level | Living Room | 10'6'' x 17'6'' | ||
| Second Level | 3pc Bathroom | Measurements not available | ||
| Second Level | Bedroom | 11'0'' x 13'5'' | ||
| Second Level | Bedroom | 10'7'' x 10'2'' | ||
| Second Level | 4pc Bathroom | Measurements not available | ||
| Second Level | Primary Bedroom | 11'4'' x 22'5'' | ||
| Basement | 3pc Bathroom | 13'7'' x 9'6'' | ||
| Basement | Bedroom | 13'6'' x 10'7'' | ||
| Basement | Recreation Room | 20'11'' x 10'6'' | ||
| Basement | Sauna | Measurements not available | ||
| Main Level | Laundry Room | 10'8'' x 6'1'' | ||
| Main Level | 2pc Bathroom | Measurements not available | ||
| Main Level | Kitchen | 10'4'' x 11'11'' | ||
| Main Level | Dining Room | 10'8'' x 9'6'' | ||
| Main Level | Living Room | 11'0'' x 20'9'' |
https://www.realtor.ca/real-estate/29064468/87-mcknight-avenue-hamilton
Contact Us
Contact us for more information

