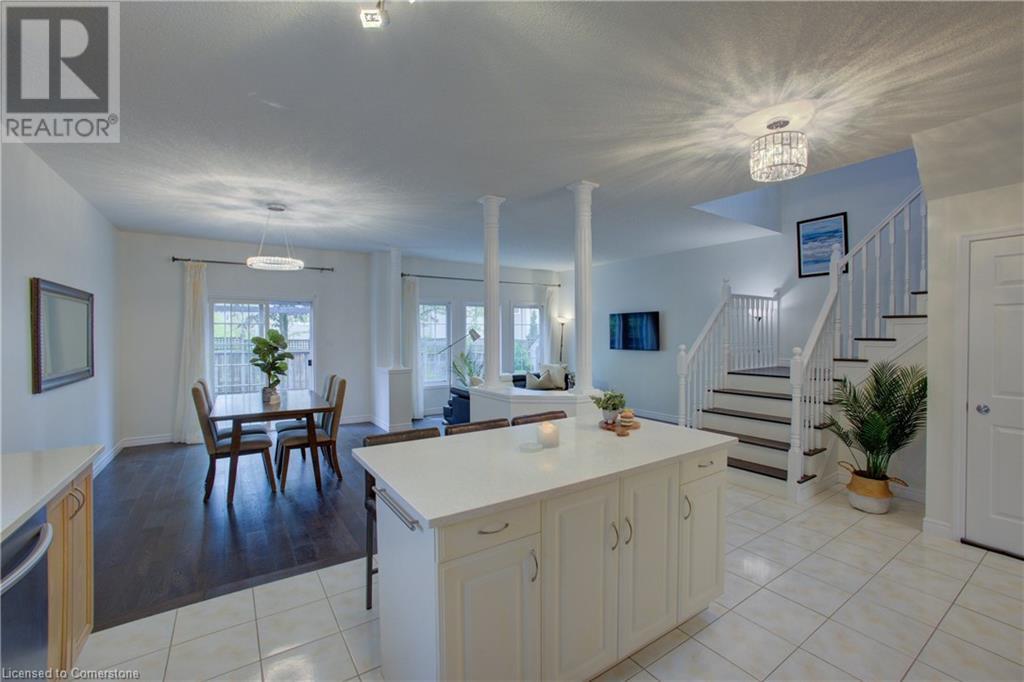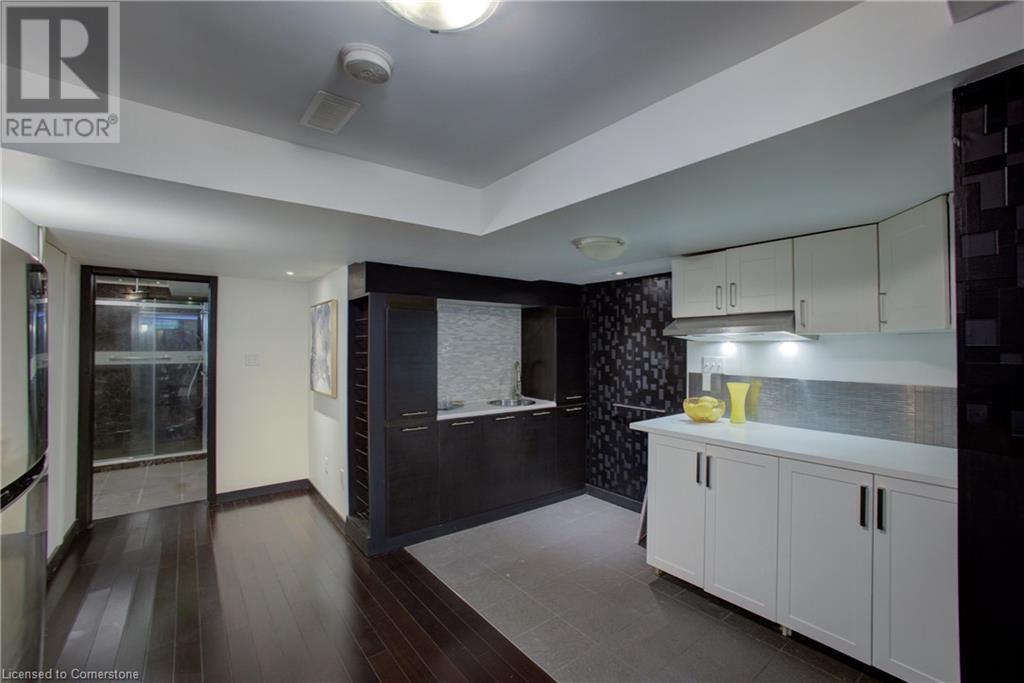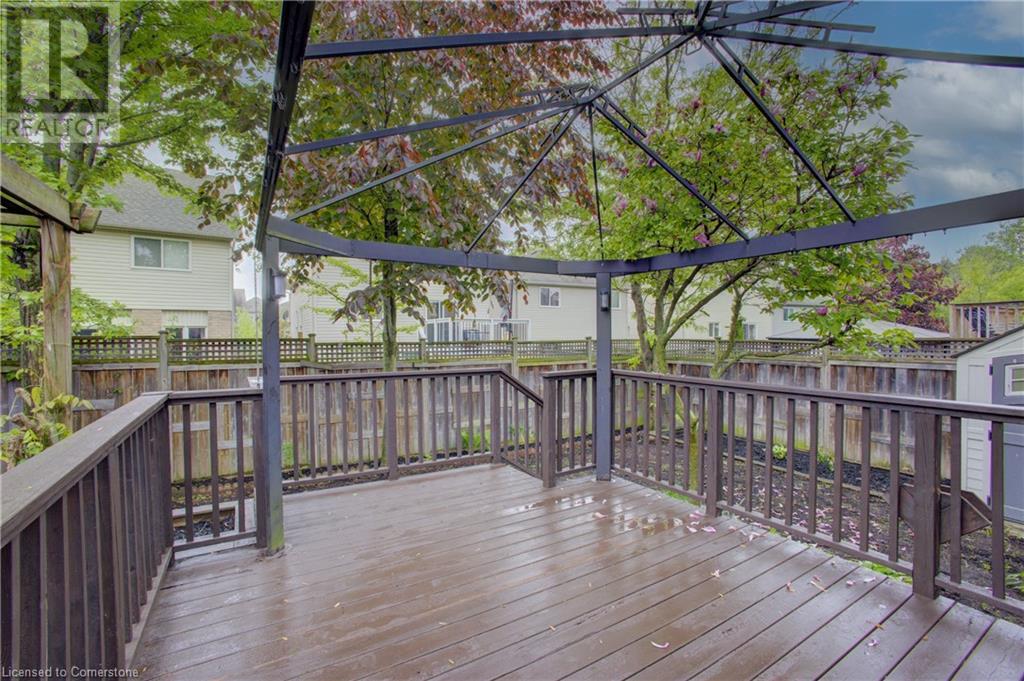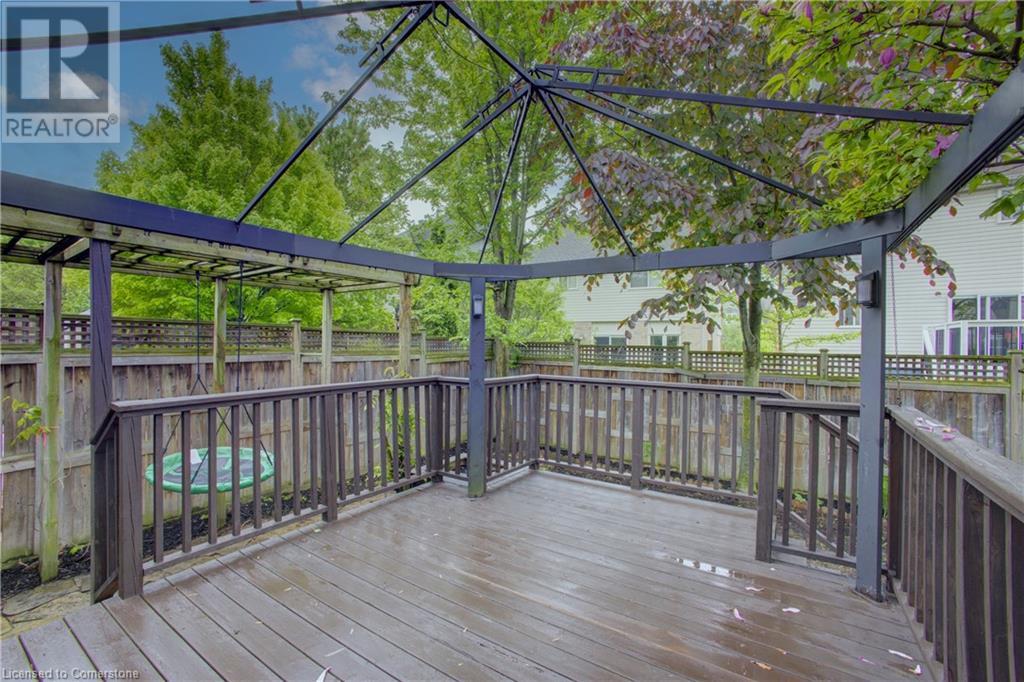4 Bedroom
3 Bathroom
2,603 ft2
2 Level
Central Air Conditioning
Forced Air
$850,000
Welcome to this beautifully maintained detached home offering the perfect blend of style, space, and functionality. Featuring 4 bright and spacious bedrooms, this carpet-free home boasts an open-concept layout with 9-foot ceilings on the main floor, creating an airy and inviting atmosphere throughout. Oversized windows flood the living space with abundant natural light, enhancing the modern, welcoming design. Located in a highly desirable Waterloo neighborhood, this home is just a short walk to top-rated schools including Abraham Erb Public School and Laurel Heights Secondary School, making it ideal for families. The fully finished basement offers exceptional versatility with a separate entrance, a full in-law suite including a bedroom, bathroom, kitchen, and living room, perfect for extended family and guests. Don’t miss your opportunity to own this bright, spacious, and move-in-ready gem in one of Waterloo’s most prestigious communities! (id:43503)
Property Details
|
MLS® Number
|
40734949 |
|
Property Type
|
Single Family |
|
Amenities Near By
|
Public Transit, Schools |
|
Community Features
|
Quiet Area |
|
Equipment Type
|
Water Heater |
|
Features
|
Paved Driveway, Sump Pump, Automatic Garage Door Opener, In-law Suite |
|
Parking Space Total
|
3 |
|
Rental Equipment Type
|
Water Heater |
Building
|
Bathroom Total
|
3 |
|
Bedrooms Above Ground
|
4 |
|
Bedrooms Total
|
4 |
|
Appliances
|
Central Vacuum - Roughed In, Dishwasher, Dryer, Microwave, Refrigerator, Stove, Water Softener, Washer, Hood Fan, Window Coverings, Garage Door Opener |
|
Architectural Style
|
2 Level |
|
Basement Development
|
Finished |
|
Basement Type
|
Full (finished) |
|
Constructed Date
|
2008 |
|
Construction Style Attachment
|
Detached |
|
Cooling Type
|
Central Air Conditioning |
|
Exterior Finish
|
Brick, Vinyl Siding |
|
Foundation Type
|
Poured Concrete |
|
Half Bath Total
|
1 |
|
Heating Fuel
|
Natural Gas |
|
Heating Type
|
Forced Air |
|
Stories Total
|
2 |
|
Size Interior
|
2,603 Ft2 |
|
Type
|
House |
|
Utility Water
|
Municipal Water |
Parking
Land
|
Acreage
|
No |
|
Land Amenities
|
Public Transit, Schools |
|
Sewer
|
Municipal Sewage System |
|
Size Depth
|
98 Ft |
|
Size Frontage
|
30 Ft |
|
Size Total Text
|
Under 1/2 Acre |
|
Zoning Description
|
Sd |
Rooms
| Level |
Type |
Length |
Width |
Dimensions |
|
Second Level |
4pc Bathroom |
|
|
Measurements not available |
|
Second Level |
Bedroom |
|
|
14'11'' x 9'4'' |
|
Second Level |
Bedroom |
|
|
14'8'' x 11'0'' |
|
Second Level |
Bedroom |
|
|
14'8'' x 11'10'' |
|
Second Level |
Primary Bedroom |
|
|
16'3'' x 11'11'' |
|
Basement |
3pc Bathroom |
|
|
Measurements not available |
|
Basement |
Bonus Room |
|
|
13'4'' x 9'11'' |
|
Basement |
Recreation Room |
|
|
14'2'' x 11'4'' |
|
Main Level |
2pc Bathroom |
|
|
Measurements not available |
|
Main Level |
Laundry Room |
|
|
7'0'' x 5'9'' |
|
Main Level |
Dining Room |
|
|
15'7'' x 11'3'' |
|
Main Level |
Living Room |
|
|
14'11'' x 13'1'' |
|
Main Level |
Kitchen |
|
|
14'0'' x 12'6'' |
https://www.realtor.ca/real-estate/28392495/863-laurelwood-drive-waterloo














































