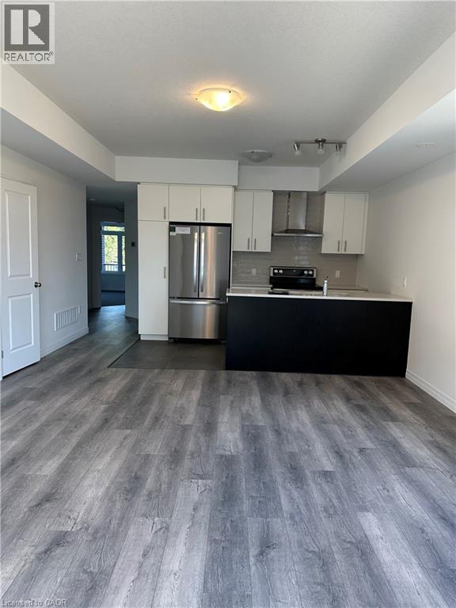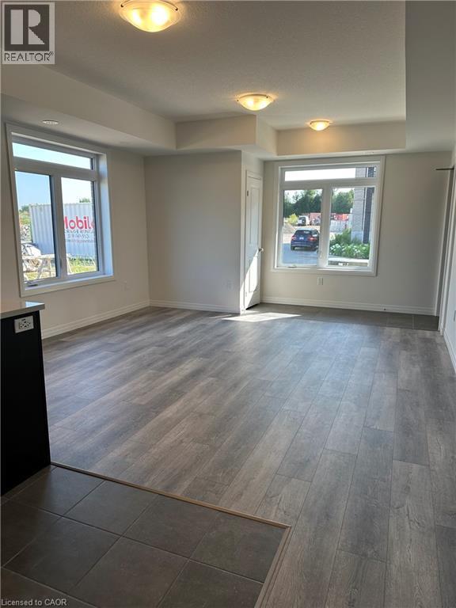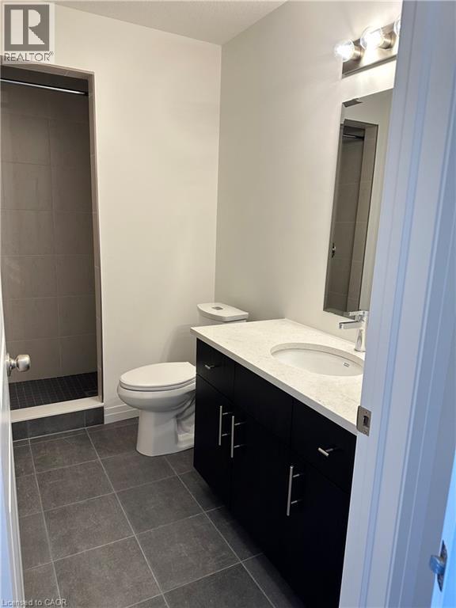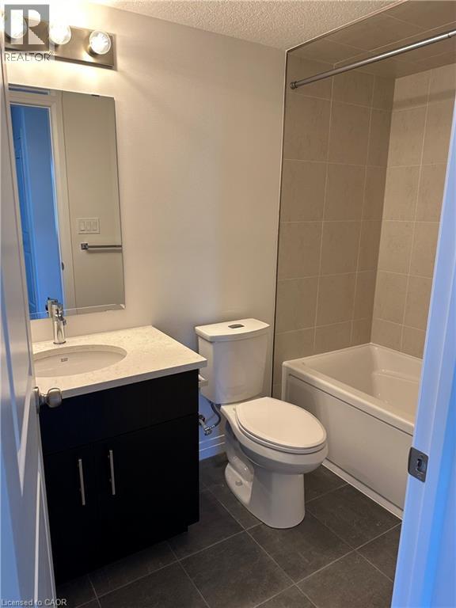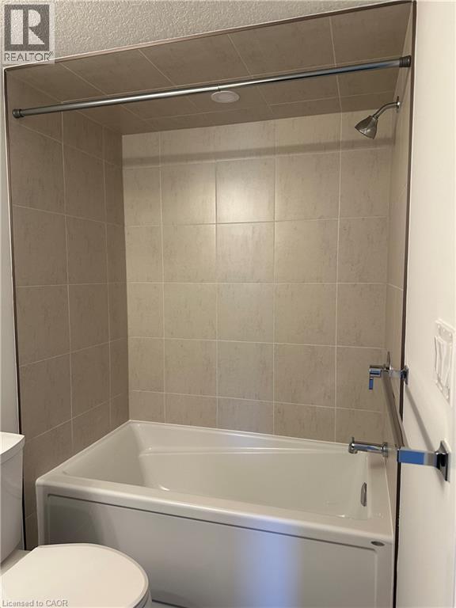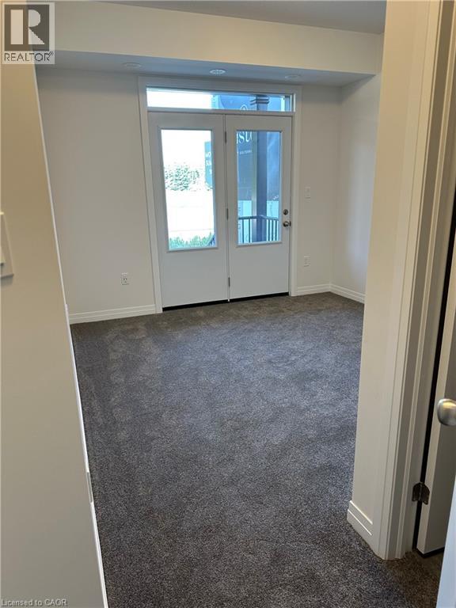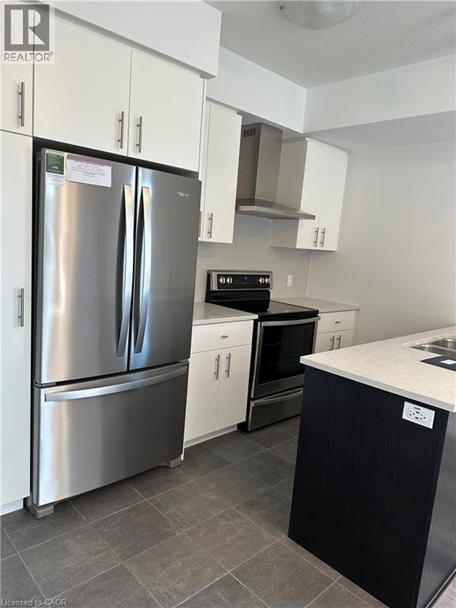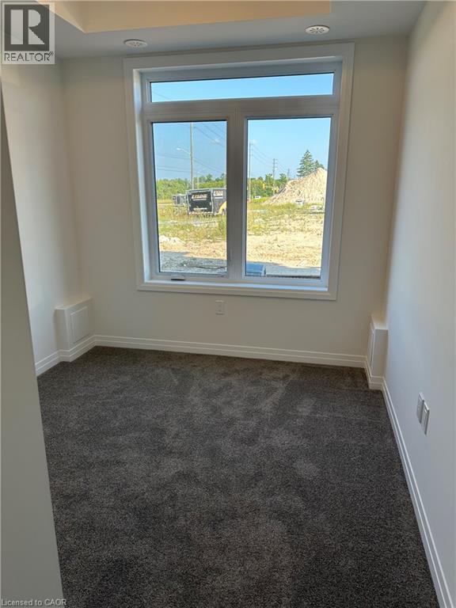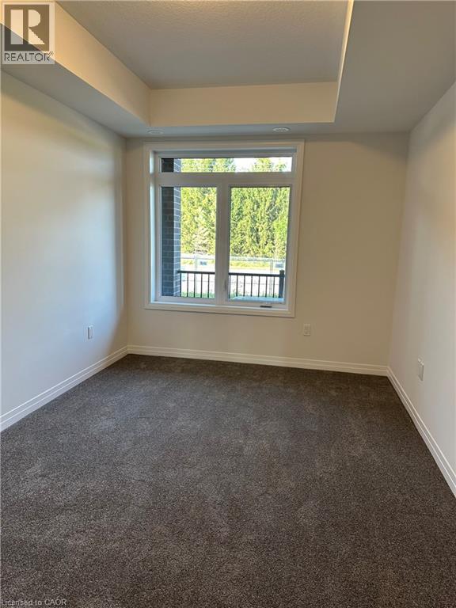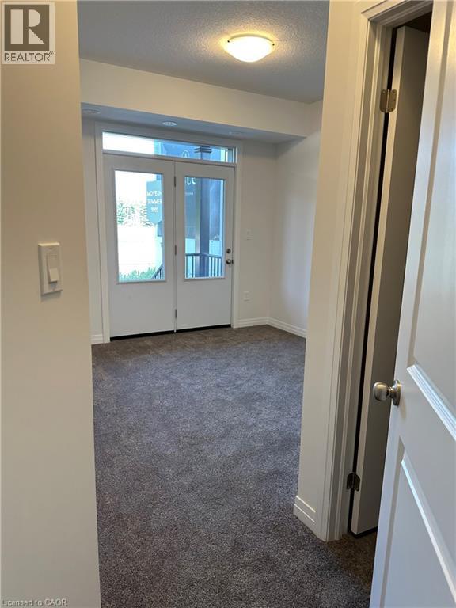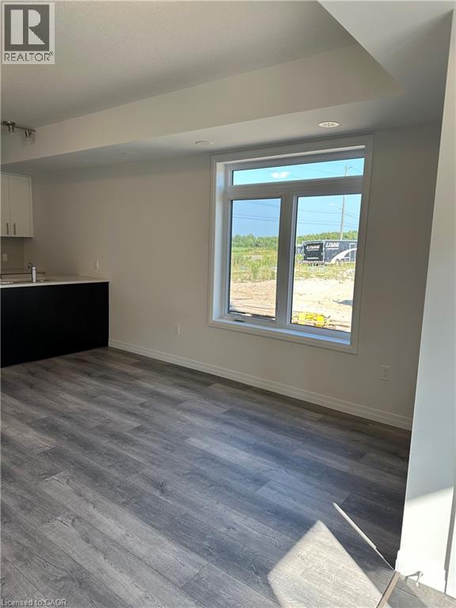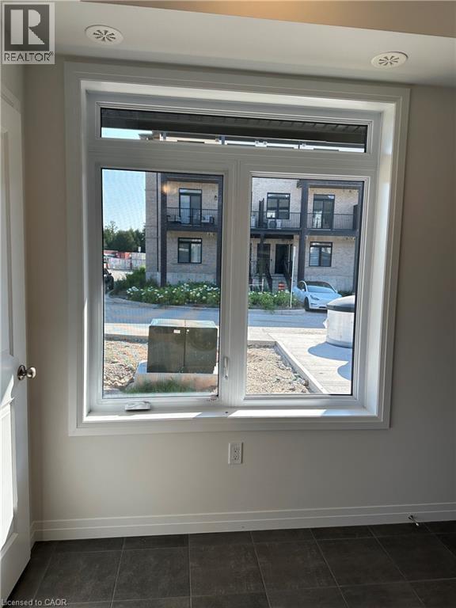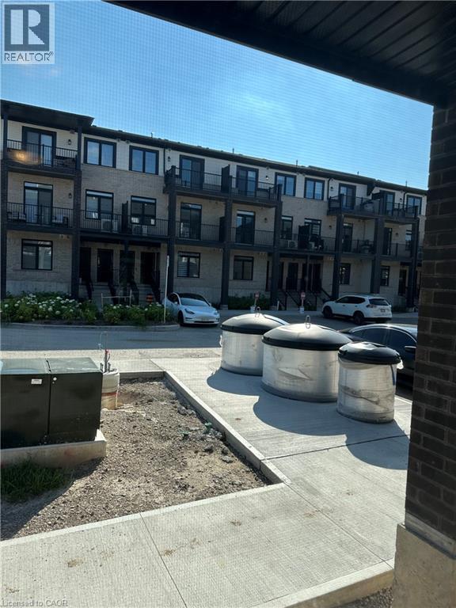86 Thatcher Drive Guelph, Ontario N1L 1B3
3 Bedroom
2 Bathroom
1,160 ft2
Central Air Conditioning
$2,800 MonthlyOther, See Remarks
Welcome to 86 Thatcher Drive, a stunning brand-new, never-lived-in corner unit featuring 3 spacious bedrooms and 2 modern bathrooms. This bright and airy home is filled with natural light thanks to its premium corner location and thoughtfully designed layout. Perfectly situated close to the University of Guelph, convenient bus stops, shopping, dining, and other everyday amenities, this property offers both comfort and convenience. With its open-concept design and modern finishes, this home is ideal for families or students looking for a stylish and functional space in one of Guelphs most desirable locations. (id:43503)
Property Details
| MLS® Number | 40764753 |
| Property Type | Single Family |
| Amenities Near By | Schools, Shopping |
| Parking Space Total | 1 |
Building
| Bathroom Total | 2 |
| Bedrooms Above Ground | 3 |
| Bedrooms Total | 3 |
| Basement Type | None |
| Construction Style Attachment | Attached |
| Cooling Type | Central Air Conditioning |
| Exterior Finish | Brick |
| Heating Fuel | Natural Gas |
| Size Interior | 1,160 Ft2 |
| Type | Row / Townhouse |
Land
| Acreage | No |
| Land Amenities | Schools, Shopping |
| Size Total Text | Unknown |
| Zoning Description | Residential |
Rooms
| Level | Type | Length | Width | Dimensions |
|---|---|---|---|---|
| Main Level | Living Room | 10'12'' x 12'12'' | ||
| Main Level | 3pc Bathroom | Measurements not available | ||
| Main Level | 3pc Bathroom | Measurements not available | ||
| Main Level | Bedroom | 9'12'' x 7'12'' | ||
| Main Level | Bedroom | 7'12'' x 8'12'' | ||
| Main Level | Bedroom | 8'12'' x 10'12'' |
https://www.realtor.ca/real-estate/28795024/86-thatcher-drive-guelph
Contact Us
Contact us for more information

