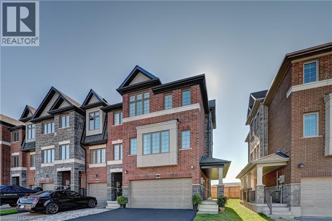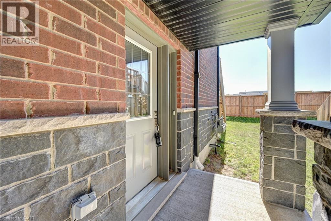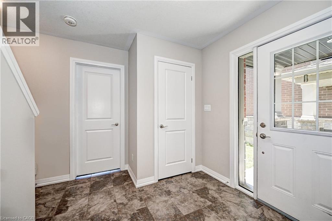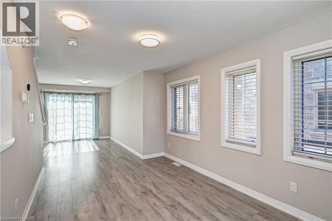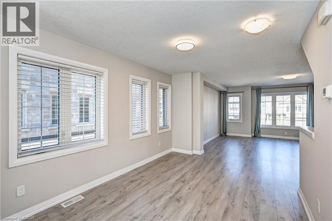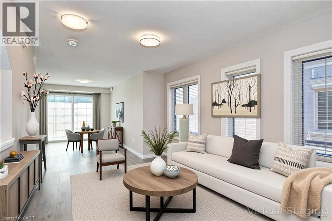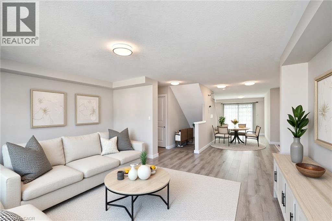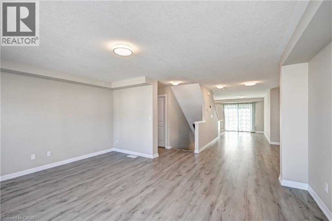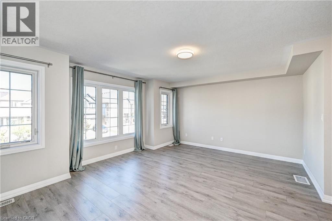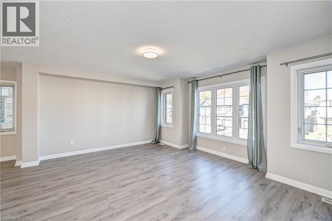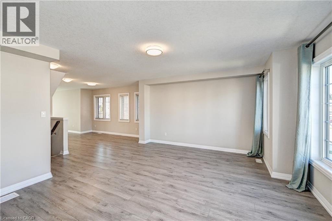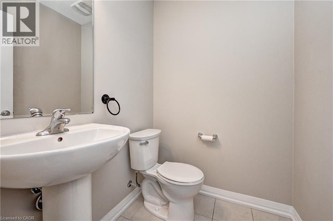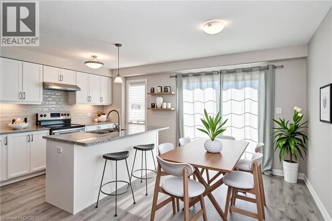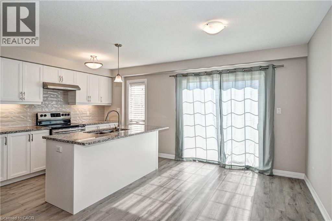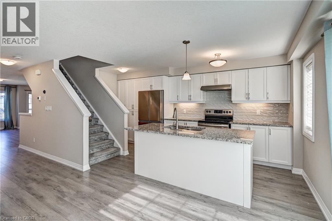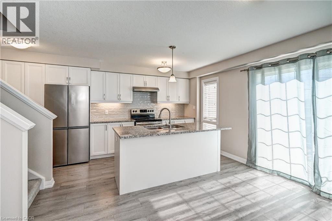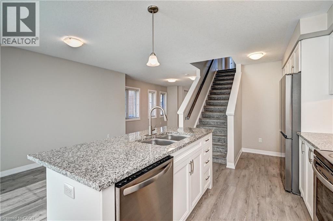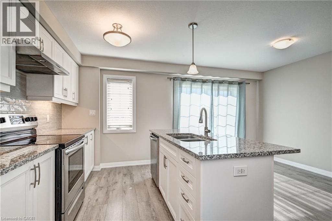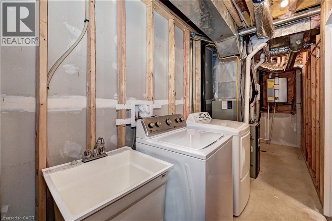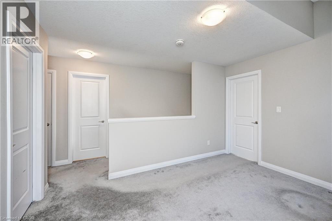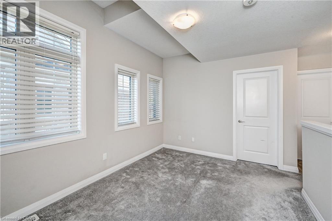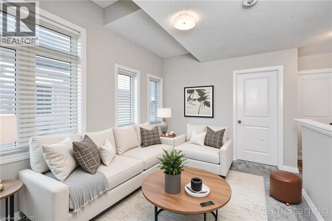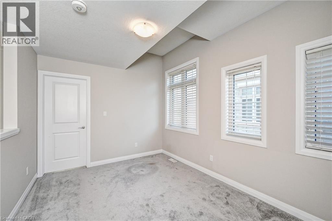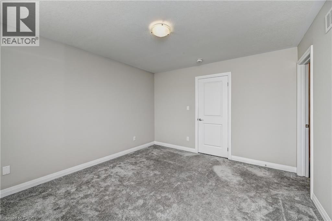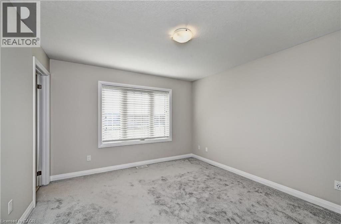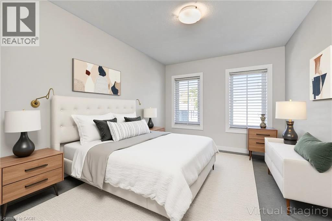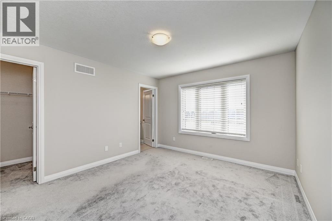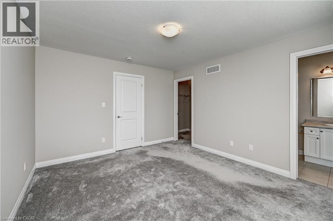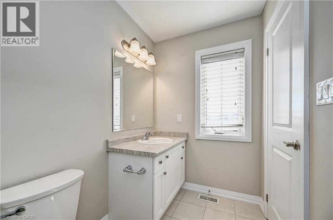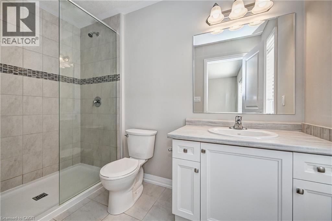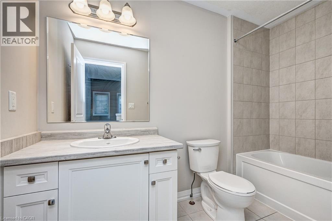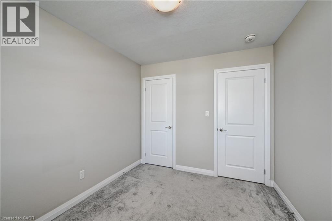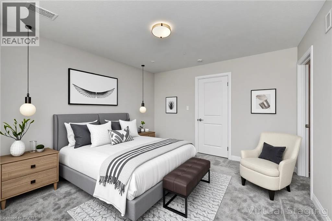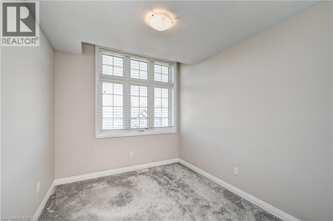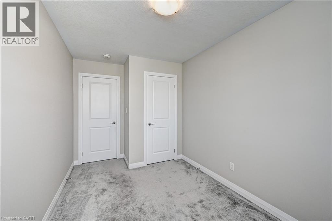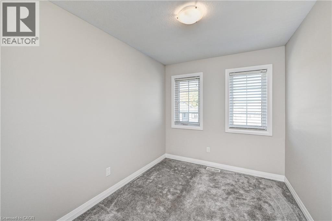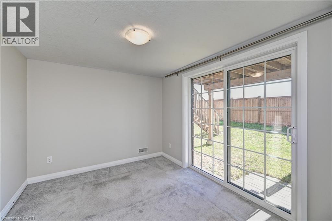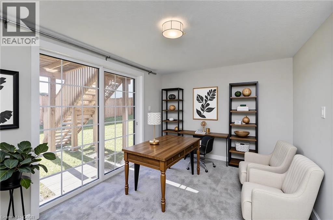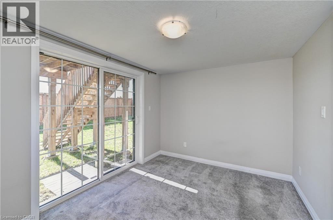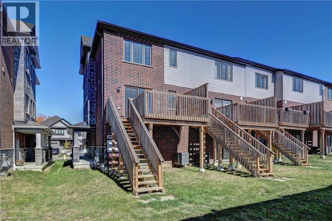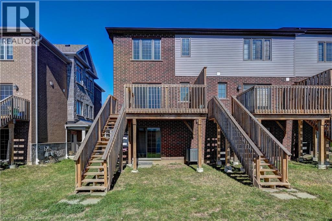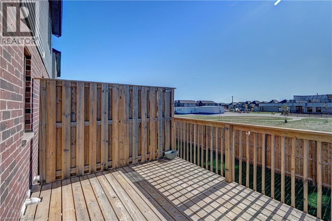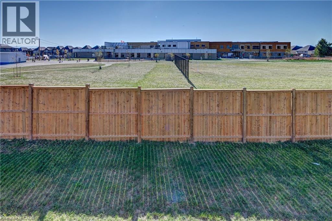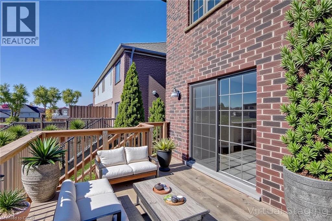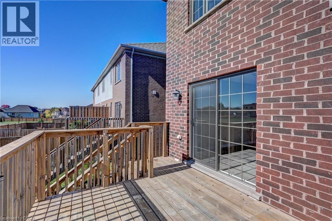3 Bedroom
3 Bathroom
2,065 ft2
3 Level
Central Air Conditioning
Forced Air
$749,000
Gorgeous 100% Freehold DOUBLE Car Garage End Unit (Feels like a Single) Townhome in The High Demand Doon Area Close to Hwy 401, Conestoga College, Top Schools, Parks & All Other Major Conveniences. Beautiful All Brick & Stone Finish . Large 2065 Sq Ft With a very convenient Layout. Main Floor With a Spacious Foyer , Door from The GArage To The Inside. A Nice Size Recreation Room With a Walk Out to The Backyard. 2nd Level With a HUge Family Room, Full Size Dining Room & an Eat in White Kitchen With Custom BAcksplash & Added Pantry + Powder Room. Another Walk Out To a Huge sized Deck With Staircase down to the BAckyard. Upper Level With 3 Good Sized Bedrooms Including a large Primary BEdroom With a 3 Pce Ensuite Featuring a Glass Shower. Full 4 Pce Common Washroom + A Nice Size Multi Purpose Living Room/ Loft. Shows like New. Just move in & Enjoy. (id:43503)
Property Details
|
MLS® Number
|
40780072 |
|
Property Type
|
Single Family |
|
Neigbourhood
|
Doon |
|
Amenities Near By
|
Golf Nearby, Park, Place Of Worship |
|
Community Features
|
Community Centre |
|
Equipment Type
|
Water Heater |
|
Features
|
Paved Driveway |
|
Parking Space Total
|
4 |
|
Rental Equipment Type
|
Water Heater |
Building
|
Bathroom Total
|
3 |
|
Bedrooms Above Ground
|
3 |
|
Bedrooms Total
|
3 |
|
Appliances
|
Dishwasher, Dryer, Refrigerator, Stove, Water Softener, Washer, Garage Door Opener |
|
Architectural Style
|
3 Level |
|
Basement Type
|
None |
|
Constructed Date
|
2020 |
|
Construction Style Attachment
|
Attached |
|
Cooling Type
|
Central Air Conditioning |
|
Exterior Finish
|
Brick Veneer, Stone |
|
Foundation Type
|
Poured Concrete |
|
Half Bath Total
|
1 |
|
Heating Fuel
|
Natural Gas |
|
Heating Type
|
Forced Air |
|
Stories Total
|
3 |
|
Size Interior
|
2,065 Ft2 |
|
Type
|
Row / Townhouse |
|
Utility Water
|
Municipal Water |
Parking
Land
|
Access Type
|
Highway Nearby |
|
Acreage
|
No |
|
Land Amenities
|
Golf Nearby, Park, Place Of Worship |
|
Sewer
|
Municipal Sewage System |
|
Size Depth
|
98 Ft |
|
Size Frontage
|
27 Ft |
|
Size Total Text
|
Under 1/2 Acre |
|
Zoning Description
|
R-5 669r |
Rooms
| Level |
Type |
Length |
Width |
Dimensions |
|
Second Level |
2pc Bathroom |
|
|
Measurements not available |
|
Second Level |
Family Room |
|
|
17'2'' x 14'6'' |
|
Second Level |
Dining Room |
|
|
9'8'' x 13'7'' |
|
Second Level |
Kitchen |
|
|
16'9'' x 17'1'' |
|
Third Level |
Living Room |
|
|
9'8'' x 13'0'' |
|
Third Level |
4pc Bathroom |
|
|
Measurements not available |
|
Third Level |
Bedroom |
|
|
8'1'' x 13'3'' |
|
Third Level |
Bedroom |
|
|
8'10'' x 10'9'' |
|
Third Level |
Full Bathroom |
|
|
Measurements not available |
|
Third Level |
Primary Bedroom |
|
|
12'0'' x 13'3'' |
|
Main Level |
Foyer |
|
|
11'9'' x 9'6'' |
|
Main Level |
Utility Room |
|
|
Measurements not available |
|
Main Level |
Recreation Room |
|
|
11'8'' x 9' |
https://www.realtor.ca/real-estate/29002033/86-monarch-woods-drive-kitchener

