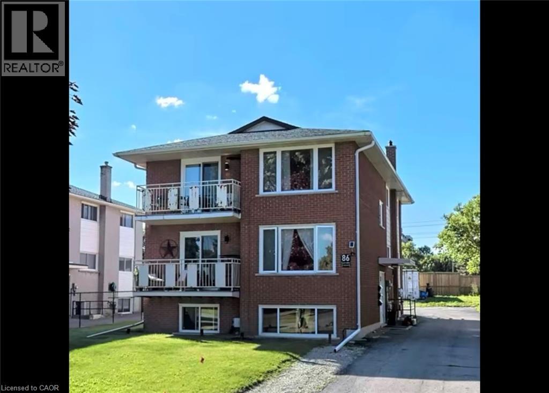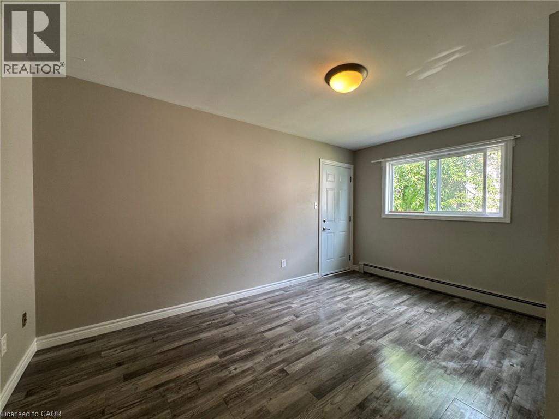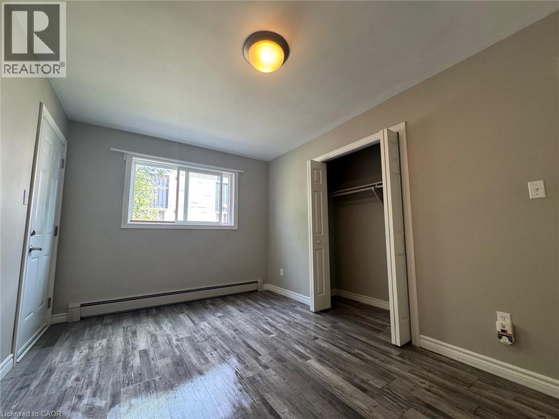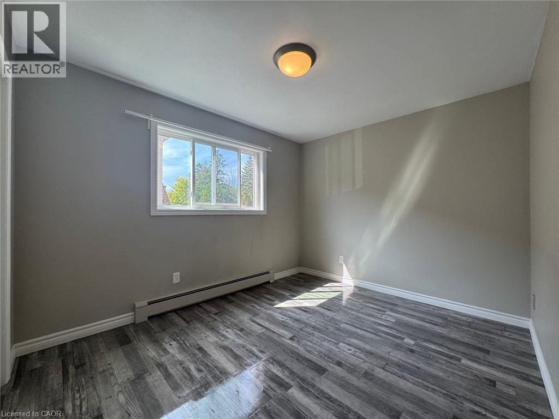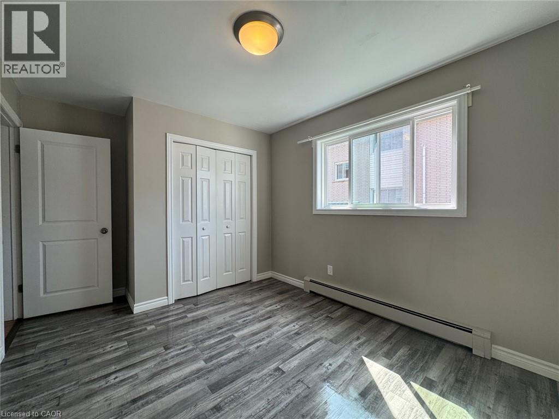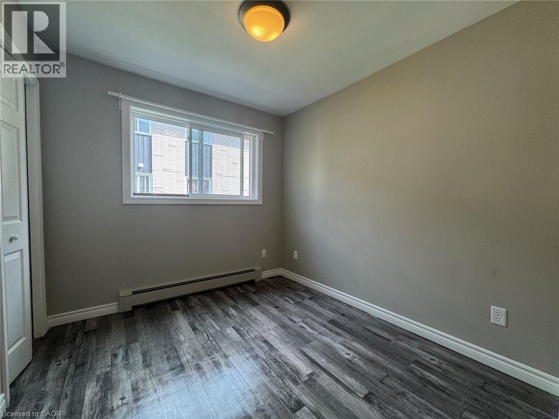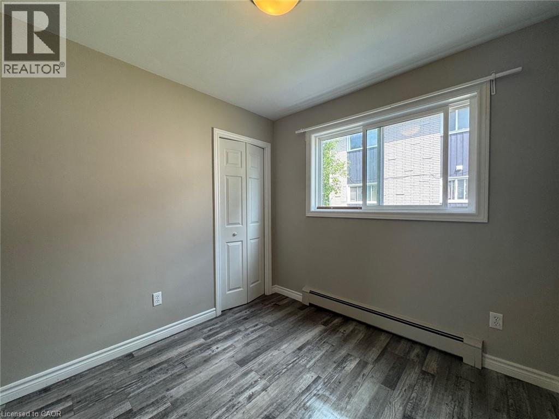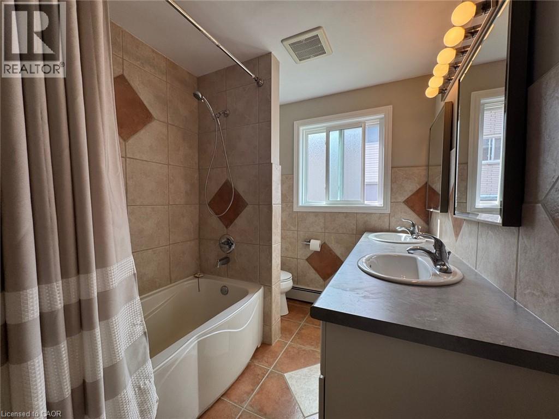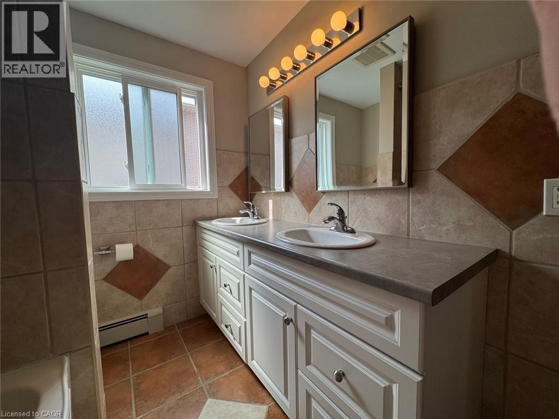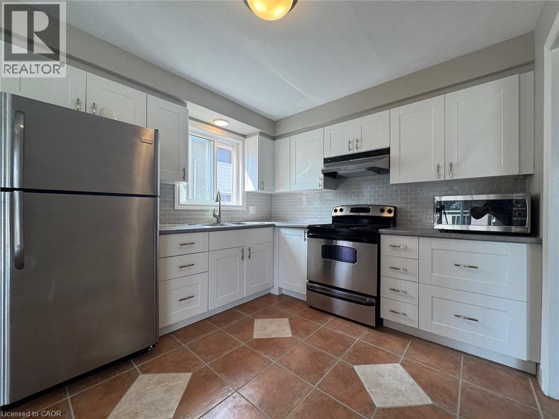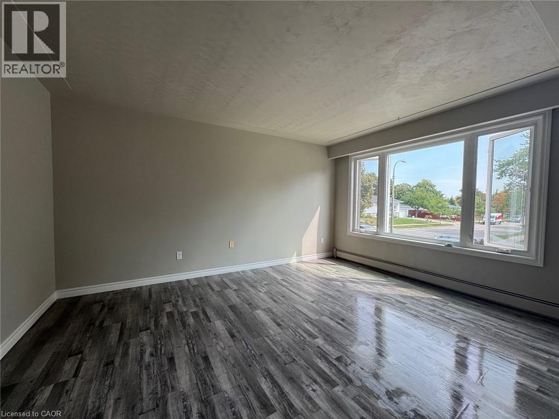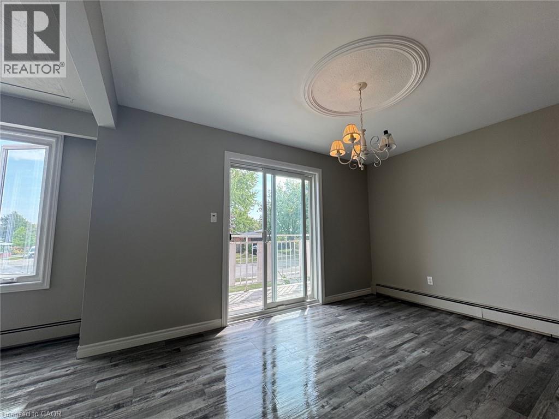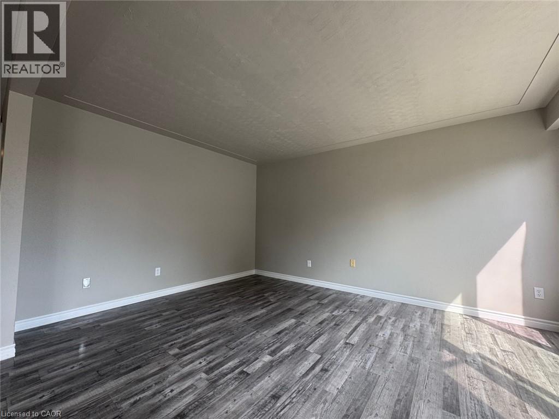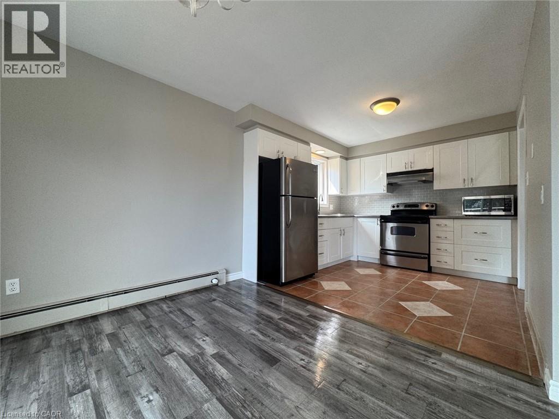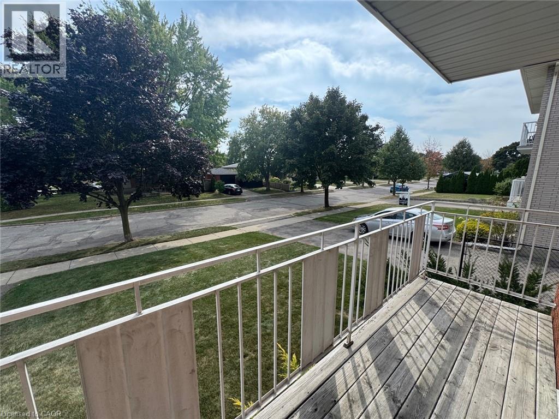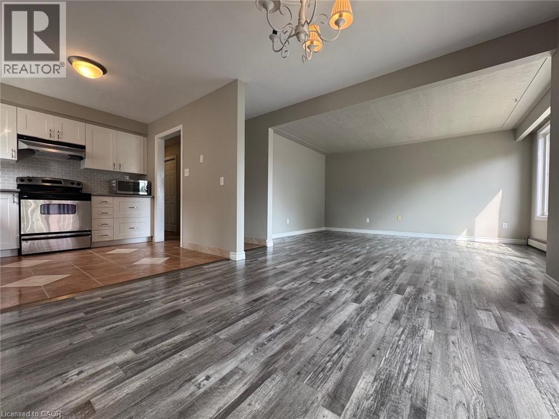3 Bedroom
1 Bathroom
1,000 ft2
None
Radiant Heat
$2,095 Monthly
This spacious apartment features a large and open kitchen/dining/living area and boasts plenty of natural lighting from all angles! Plenty of kitchen storage, great location, and all inclusive pricing are also great perks included with this move-in ready apartment. Contact us today to see this rental unit! 3 Bedrooms 1-4 Piece Bathroom W/ Two Sinks 3 Stainless Steel Appliances (Fridge, Stove, Microwave) Ample Kitchen Storage Large Windows & Plenty Of Natural Light Carpet Free Balcony Spacious/Open Concept Layout On Site Laundry (Coin-Op) Secured Entry 1 Parking Included ALL INCLUSIVE with cap on utilities Central to Schools, Shopping, Groceries, Everyday Essentials, Stanley Park Plaza Minutes from Public Transportation 4 Minutes from Highway 7/8 Access See sales brochure below for showing instructions (id:43503)
Property Details
|
MLS® Number
|
40779717 |
|
Property Type
|
Single Family |
|
Neigbourhood
|
Idlewood |
|
Amenities Near By
|
Hospital |
|
Equipment Type
|
Water Heater |
|
Features
|
Balcony, Paved Driveway, Shared Driveway, Country Residential, Laundry- Coin Operated |
|
Parking Space Total
|
1 |
|
Rental Equipment Type
|
Water Heater |
Building
|
Bathroom Total
|
1 |
|
Bedrooms Above Ground
|
3 |
|
Bedrooms Total
|
3 |
|
Appliances
|
Microwave, Refrigerator, Stove |
|
Basement Type
|
None |
|
Construction Style Attachment
|
Attached |
|
Cooling Type
|
None |
|
Exterior Finish
|
Aluminum Siding, Brick |
|
Foundation Type
|
Poured Concrete |
|
Heating Fuel
|
Natural Gas |
|
Heating Type
|
Radiant Heat |
|
Stories Total
|
1 |
|
Size Interior
|
1,000 Ft2 |
|
Type
|
Apartment |
|
Utility Water
|
Municipal Water, Unknown |
Parking
Land
|
Access Type
|
Highway Nearby |
|
Acreage
|
No |
|
Land Amenities
|
Hospital |
|
Sewer
|
Municipal Sewage System |
|
Size Frontage
|
53 Ft |
|
Size Total Text
|
Under 1/2 Acre |
|
Zoning Description
|
R2 |
Rooms
| Level |
Type |
Length |
Width |
Dimensions |
|
Main Level |
4pc Bathroom |
|
|
Measurements not available |
|
Main Level |
Bedroom |
|
|
9'6'' x 14'9'' |
|
Main Level |
Bedroom |
|
|
12'6'' x 9'9'' |
|
Main Level |
Bedroom |
|
|
8'3'' x 9'4'' |
|
Main Level |
Living Room |
|
|
11'11'' x 14'7'' |
|
Main Level |
Dining Room |
|
|
10'2'' x 10'4'' |
|
Main Level |
Kitchen |
|
|
10'2'' x 9'4'' |
https://www.realtor.ca/real-estate/28997010/86-carnaby-crescent-unit-2-kitchener

