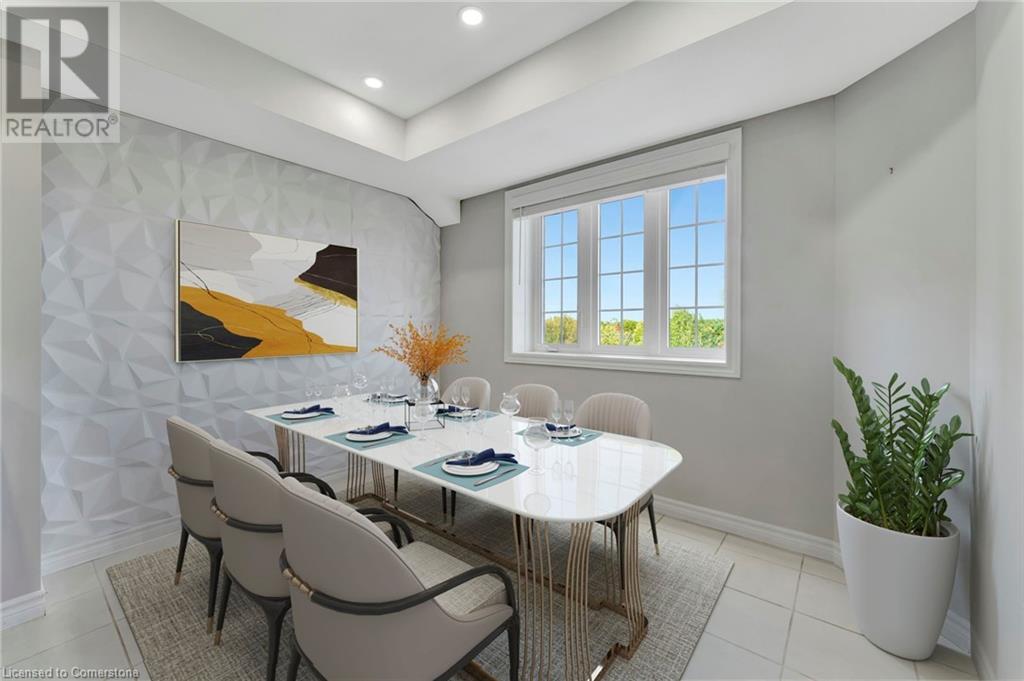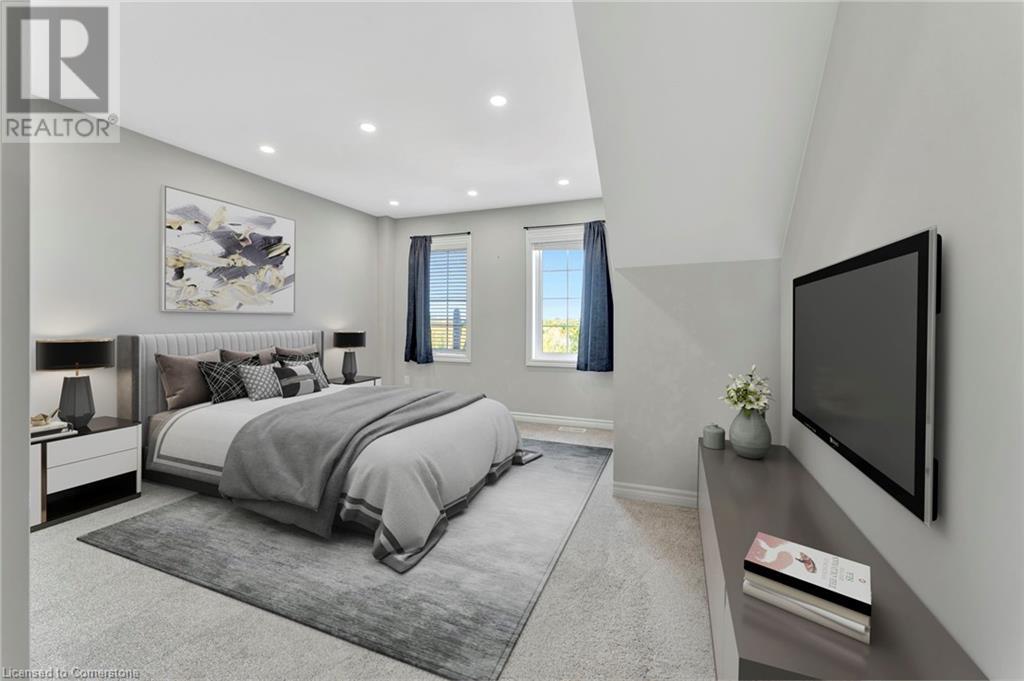85 Mullin Drive Unit# 9 B Guelph, Ontario N1E 0R4
$610,786Maintenance, Insurance, Common Area Maintenance, Property Management, Parking
$300 Monthly
Maintenance, Insurance, Common Area Maintenance, Property Management, Parking
$300 Monthly9-85 Mullins Dr is a stunning 2 bedroom townhouse with beautiful views of the conservation, situated in a quiet family-friendly neighborhood! This unit is loaded with tons of upgrades! Upon entering you’ll notice the bright & airy living room featuring multiple large windows & beautiful laminate floors. There is a lovely eat-in Kitchen. The perfect place to relax & enjoy your morning coffee or watch the sunset in the evenings. A powder room completes this level. Upstairs you’ll find a spacious primary bedroom with two double closets, hardwood floors and a large window with scenic views. There is another good sized bedroom multiple windows & ample closet space. You’ll also find stack able laundry on this level. There are lovely parks nearby and right behind the unit are beautiful walking/biking trails that lead to Guelph Lake. Less than a 5-minute drive to multiple shopping centres offering a variety of amenities! (id:43503)
Property Details
| MLS® Number | 40651443 |
| Property Type | Single Family |
| AmenitiesNearBy | Hospital, Playground, Schools, Shopping |
| CommunicationType | High Speed Internet |
| CommunityFeatures | Industrial Park, School Bus |
| EquipmentType | Water Heater |
| Features | Balcony, Paved Driveway, Industrial Mall/subdivision |
| ParkingSpaceTotal | 1 |
| RentalEquipmentType | Water Heater |
Building
| BathroomTotal | 2 |
| BedroomsAboveGround | 2 |
| BedroomsTotal | 2 |
| Appliances | Dishwasher, Dryer, Refrigerator, Stove, Washer |
| BasementType | None |
| ConstructionStyleAttachment | Attached |
| CoolingType | Central Air Conditioning |
| ExteriorFinish | Brick, Vinyl Siding |
| FoundationType | Poured Concrete |
| HalfBathTotal | 1 |
| HeatingFuel | Natural Gas |
| HeatingType | Forced Air |
| SizeInterior | 1262 Sqft |
| Type | Row / Townhouse |
| UtilityWater | Municipal Water |
Land
| Acreage | No |
| LandAmenities | Hospital, Playground, Schools, Shopping |
| Sewer | Municipal Sewage System |
| SizeTotalText | Under 1/2 Acre |
| ZoningDescription | R.3a |
Rooms
| Level | Type | Length | Width | Dimensions |
|---|---|---|---|---|
| Second Level | 3pc Bathroom | Measurements not available | ||
| Second Level | Bedroom | 13'7'' x 9'0'' | ||
| Second Level | Primary Bedroom | 10'5'' x 13'10'' | ||
| Main Level | Dining Room | 10'5'' x 8'4'' | ||
| Main Level | Living Room | 17'4'' x 12'1'' | ||
| Main Level | 2pc Bathroom | Measurements not available | ||
| Main Level | Kitchen | 10'1'' x 9'5'' |
Utilities
| Cable | Available |
| Electricity | Available |
| Natural Gas | Available |
| Telephone | Available |
https://www.realtor.ca/real-estate/27500795/85-mullin-drive-unit-9-b-guelph
Interested?
Contact us for more information













