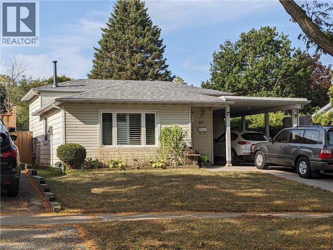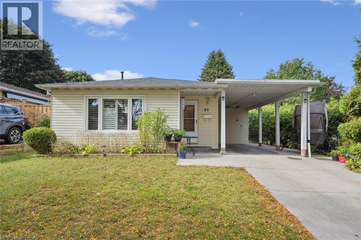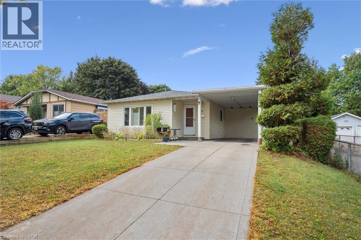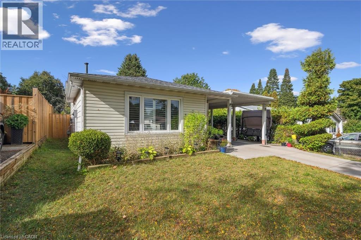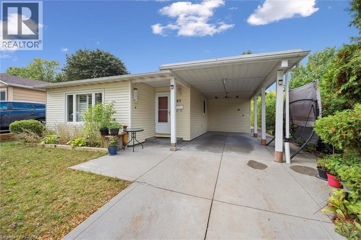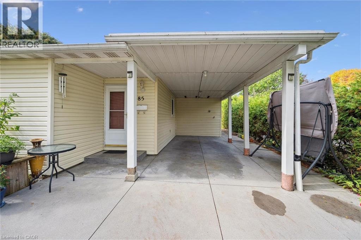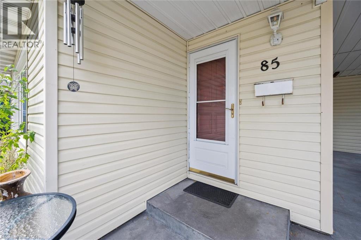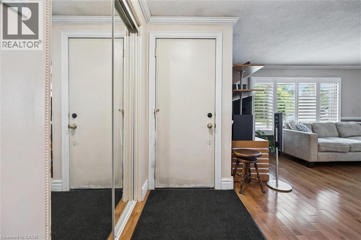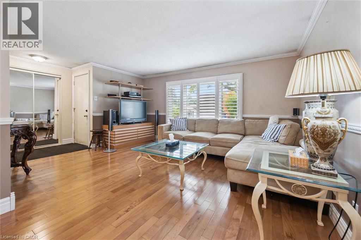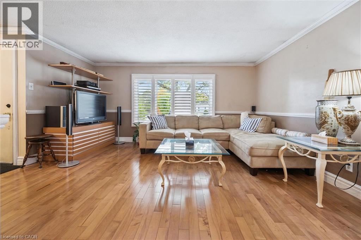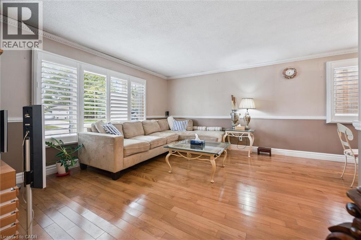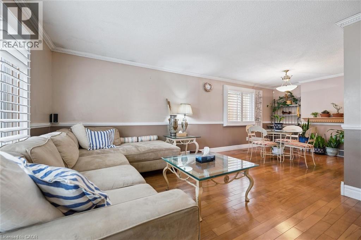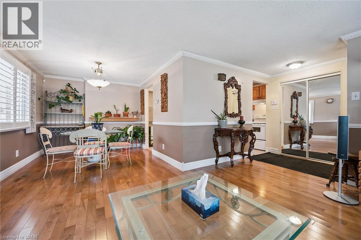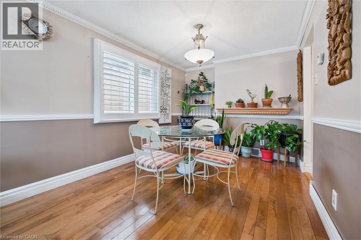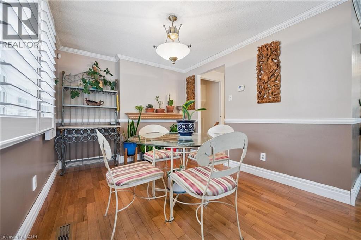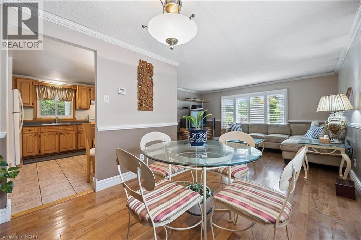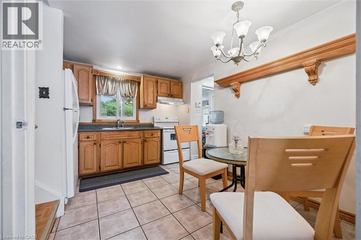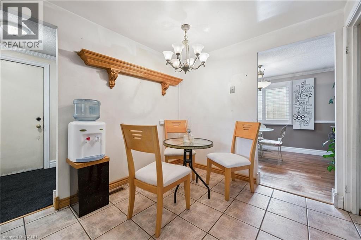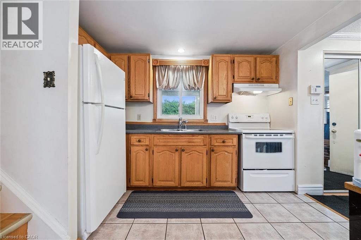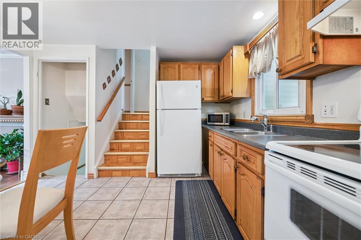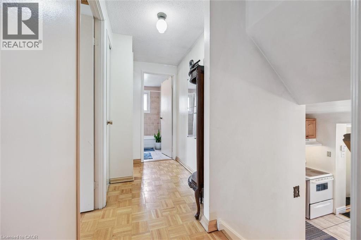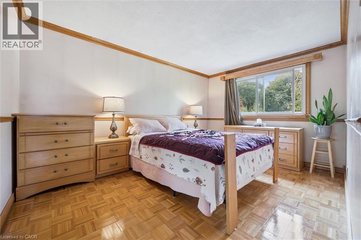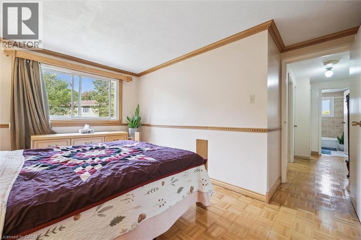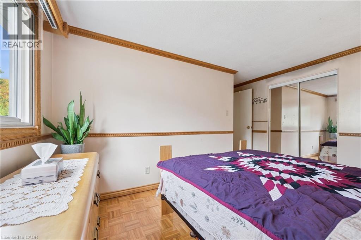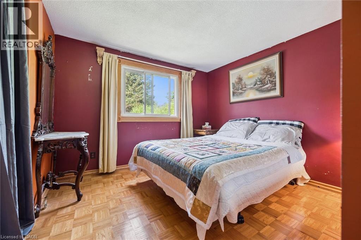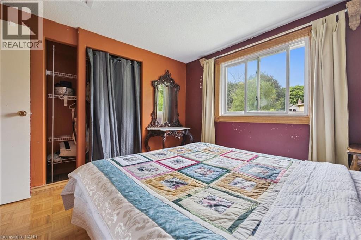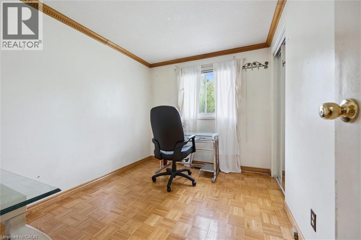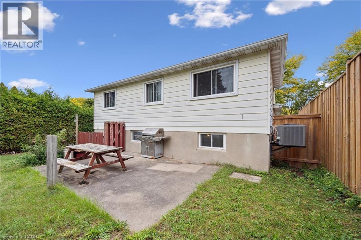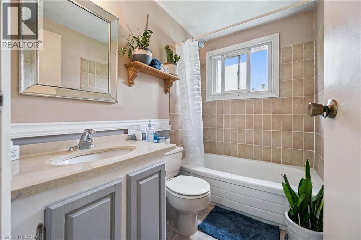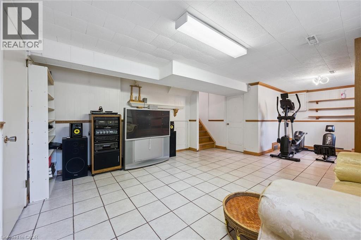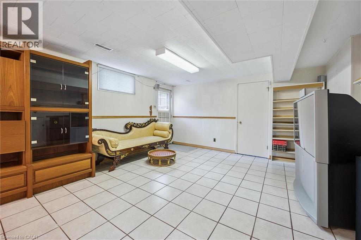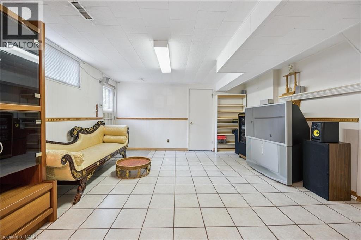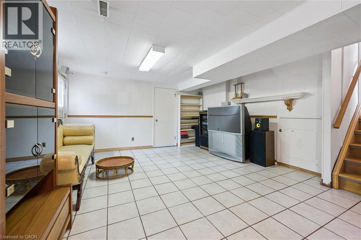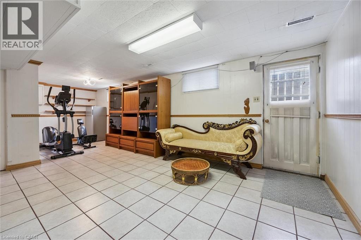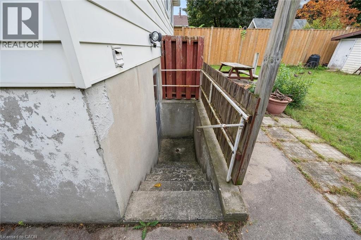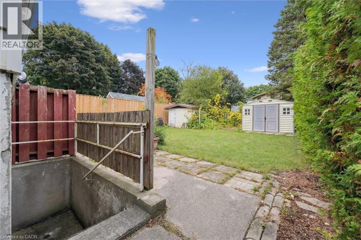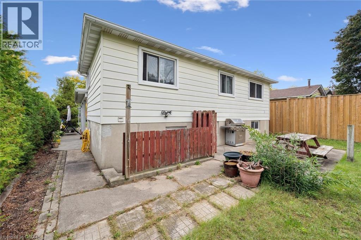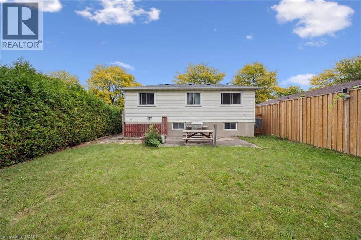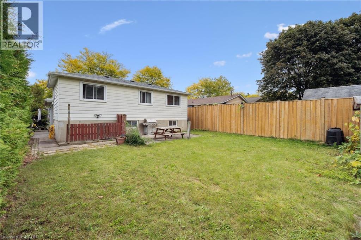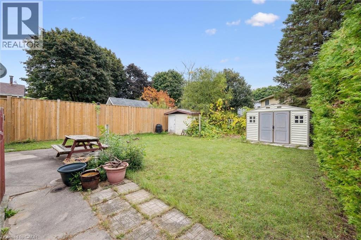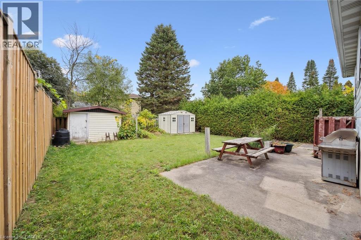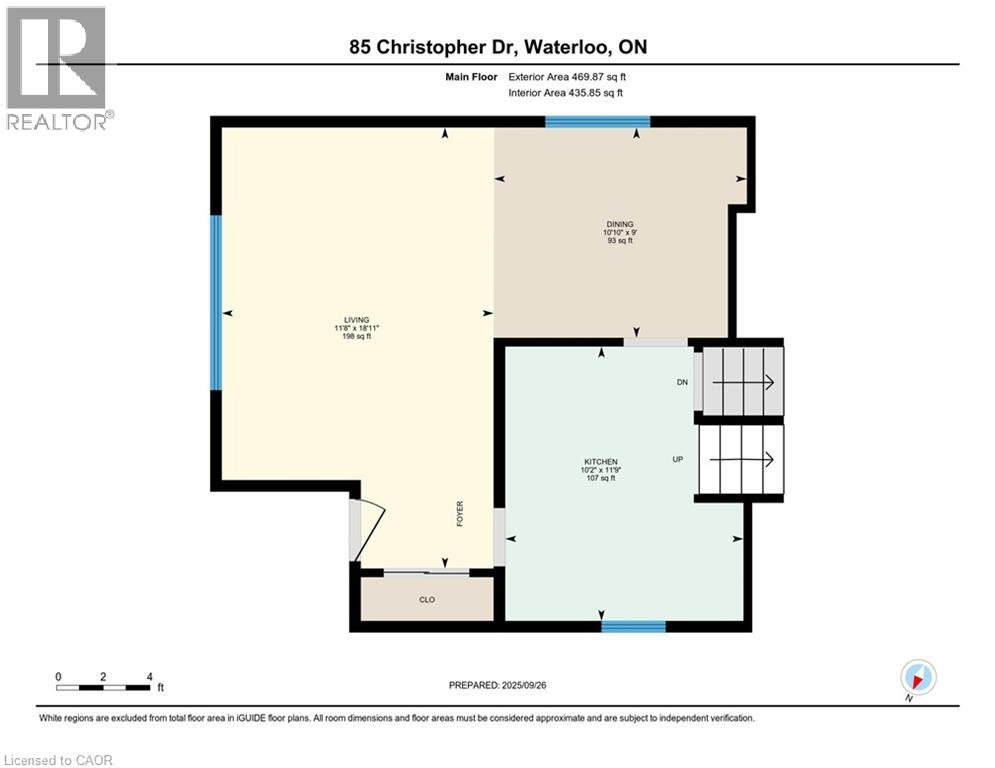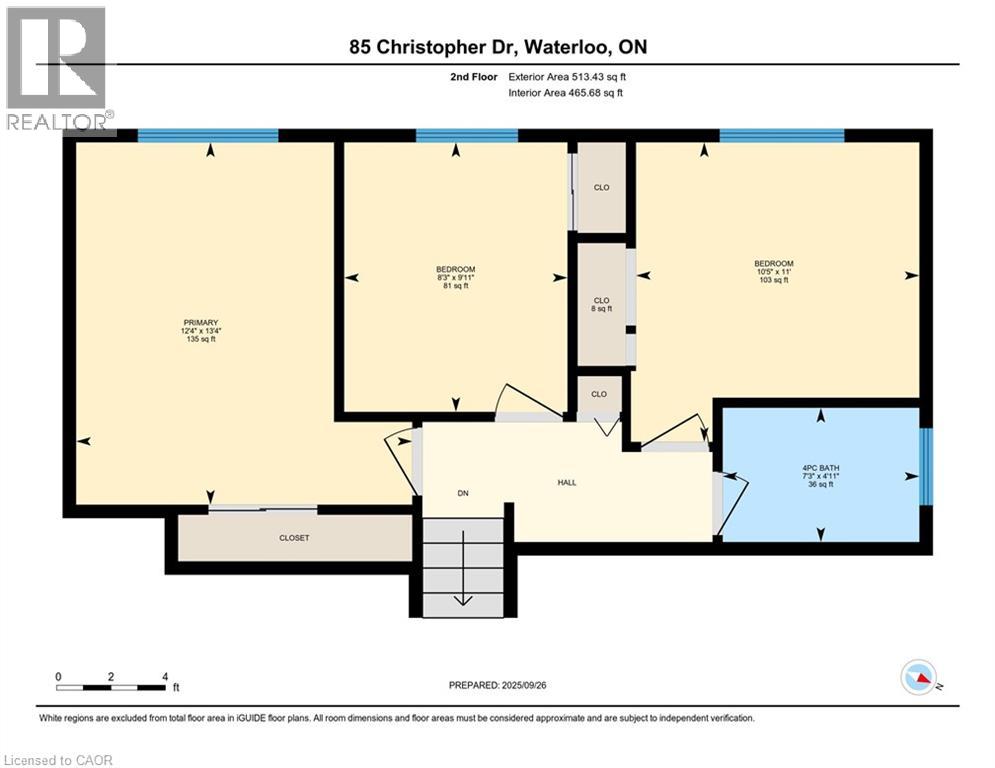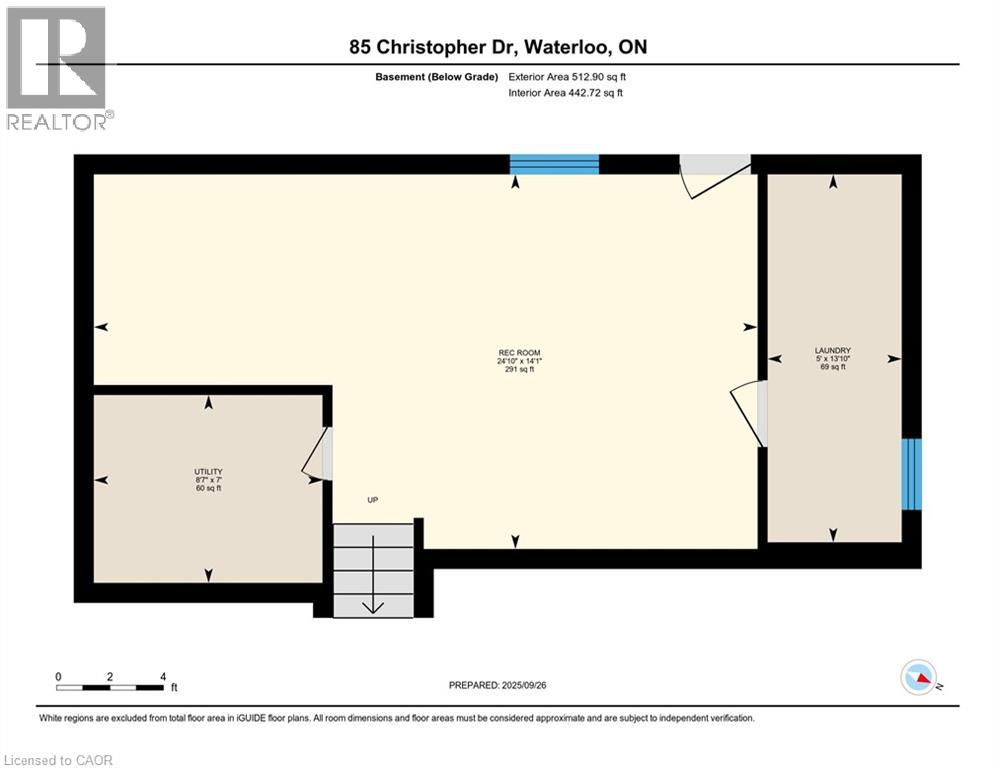85 Christopher Drive Waterloo, Ontario N2J 4J6
3 Bedroom
1 Bathroom
1,496 ft2
Central Air Conditioning
Forced Air
$549,900
*** OPEN HOUSE SUNDAY, NOVEMBER 16th, 2:00 to 4:00 P.M. *** LINCOLN HEIGHTS! 3 bedroom, 2 bathroom 3-level backsplit with carport on quiet Waterloo crescent! Carpet free. Living & dining rooms with hardwood floors. Newer California shutters throughout the main floor. Concrete driveway and parking for 3. Conveniently located close to schools, parks, shopping, public transit & easy access to the 401! (id:43503)
Property Details
| MLS® Number | 40774634 |
| Property Type | Single Family |
| Amenities Near By | Park, Place Of Worship, Public Transit, Shopping |
| Equipment Type | Water Heater |
| Features | Southern Exposure |
| Parking Space Total | 3 |
| Rental Equipment Type | Water Heater |
| Structure | Shed |
Building
| Bathroom Total | 1 |
| Bedrooms Above Ground | 3 |
| Bedrooms Total | 3 |
| Appliances | Dryer, Refrigerator, Stove, Water Softener, Washer, Window Coverings |
| Basement Development | Finished |
| Basement Type | Partial (finished) |
| Constructed Date | 1977 |
| Construction Style Attachment | Detached |
| Cooling Type | Central Air Conditioning |
| Exterior Finish | Aluminum Siding, Vinyl Siding |
| Foundation Type | Poured Concrete |
| Heating Fuel | Natural Gas |
| Heating Type | Forced Air |
| Size Interior | 1,496 Ft2 |
| Type | House |
| Utility Water | Municipal Water |
Parking
| Carport |
Land
| Access Type | Highway Access |
| Acreage | No |
| Fence Type | Partially Fenced |
| Land Amenities | Park, Place Of Worship, Public Transit, Shopping |
| Sewer | Municipal Sewage System |
| Size Depth | 112 Ft |
| Size Frontage | 42 Ft |
| Size Total Text | Under 1/2 Acre |
| Zoning Description | Residential 2 |
Rooms
| Level | Type | Length | Width | Dimensions |
|---|---|---|---|---|
| Second Level | 4pc Bathroom | 7'3'' x 4'11'' | ||
| Second Level | Bedroom | 8'3'' x 9'11'' | ||
| Second Level | Bedroom | 10'5'' x 11'0'' | ||
| Second Level | Primary Bedroom | 12'4'' x 13'4'' | ||
| Basement | Utility Room | 8'7'' x 7'0'' | ||
| Basement | Laundry Room | 5'0'' x 13'10'' | ||
| Basement | Recreation Room | 24'10'' x 14'1'' | ||
| Main Level | Kitchen | 11'9'' x 10'2'' | ||
| Main Level | Dining Room | 9'0'' x 10'10'' | ||
| Main Level | Living Room | 18'11'' x 11'8'' |
https://www.realtor.ca/real-estate/28930421/85-christopher-drive-waterloo
Contact Us
Contact us for more information

