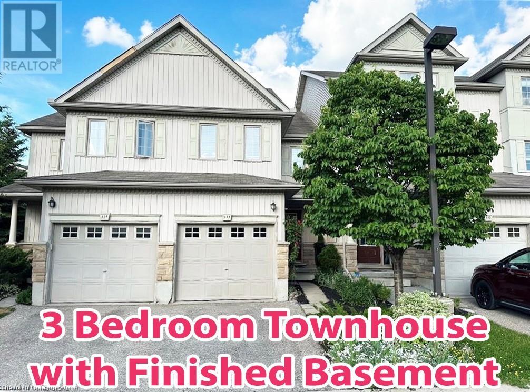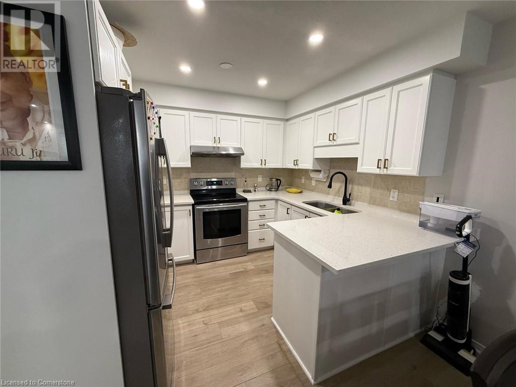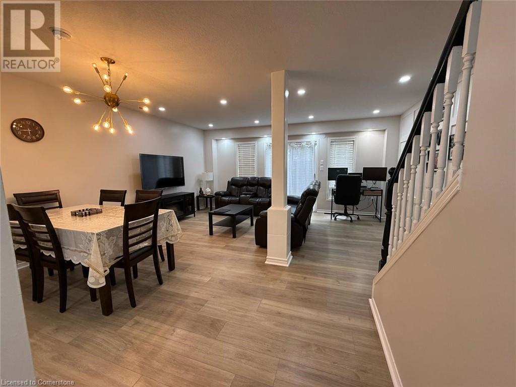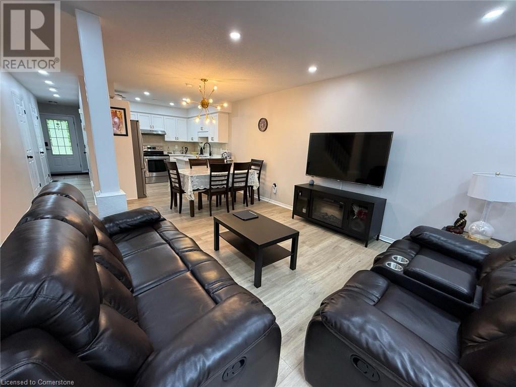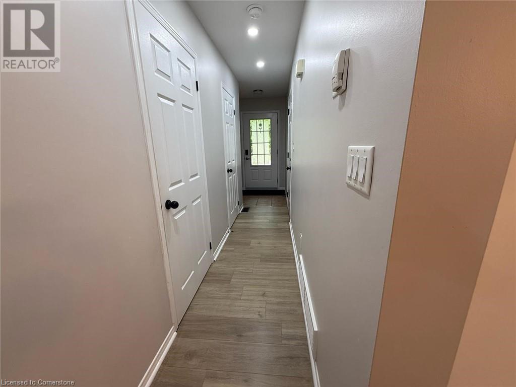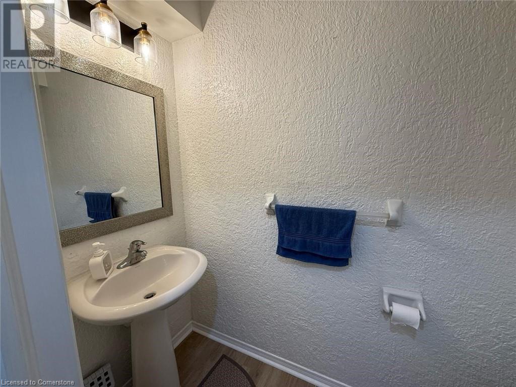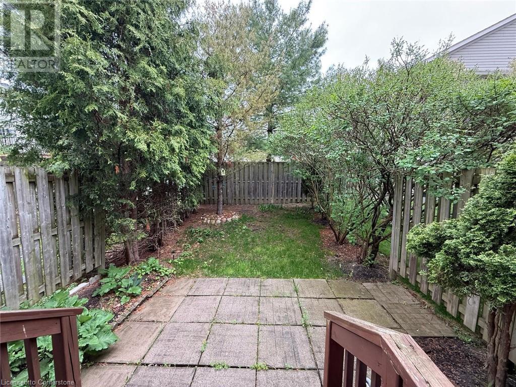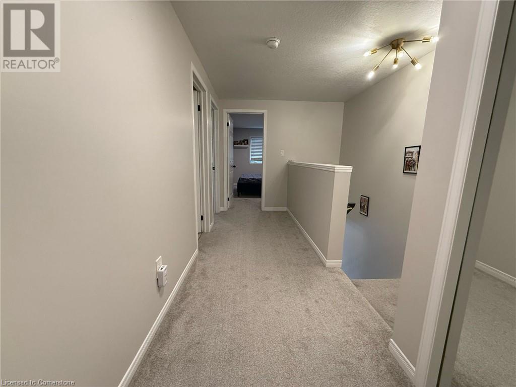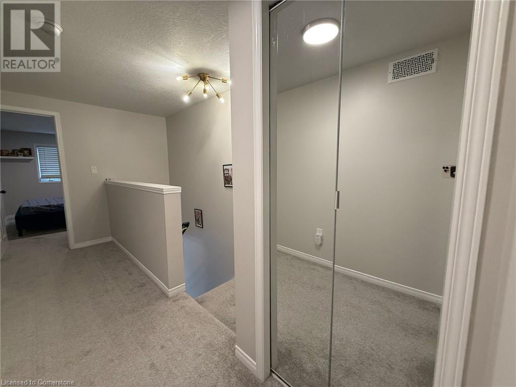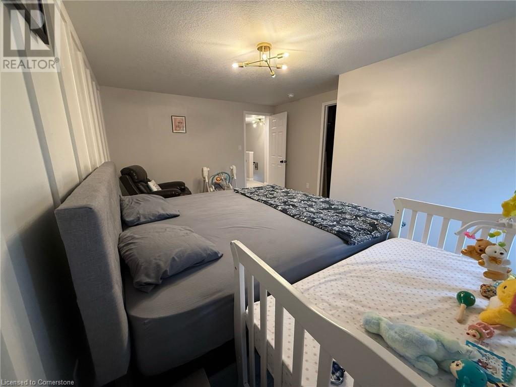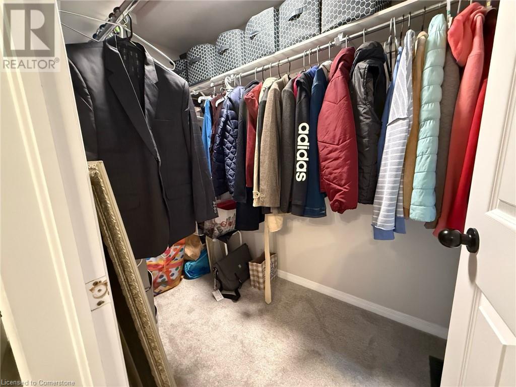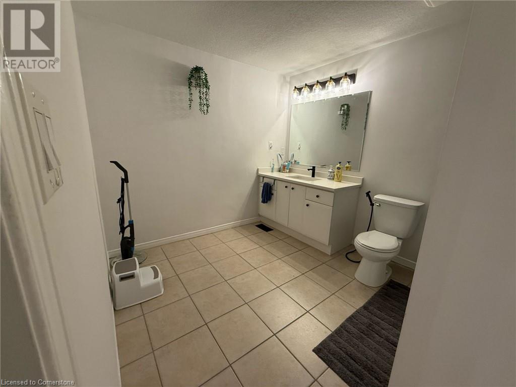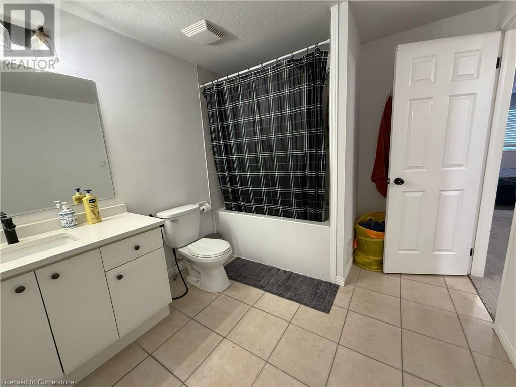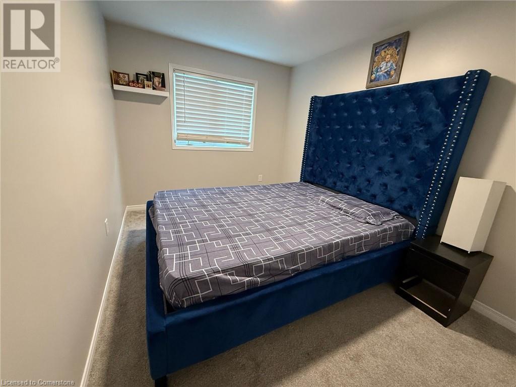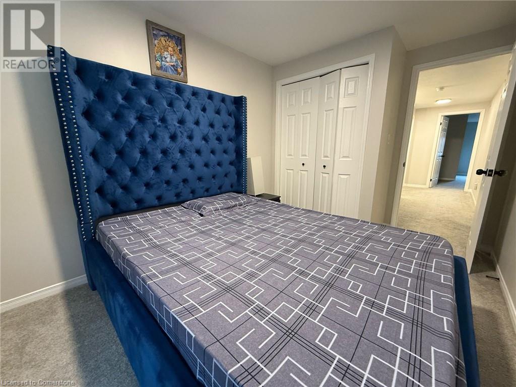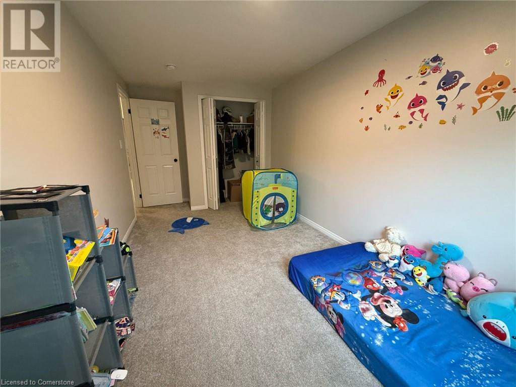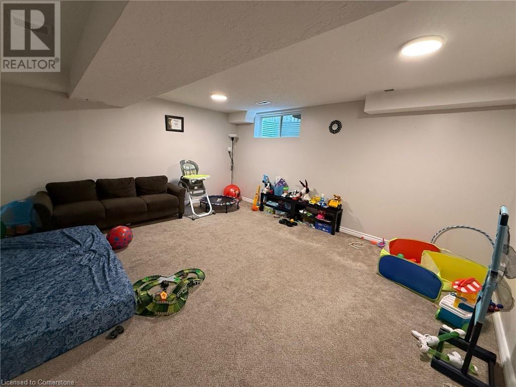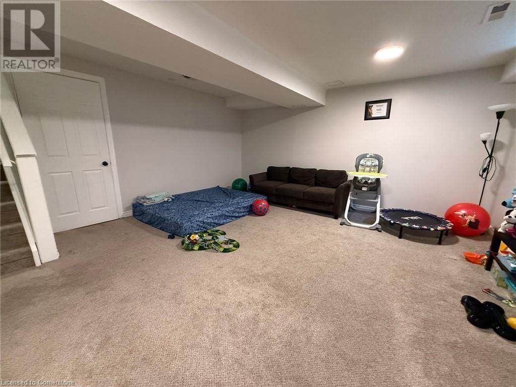85 Bankside Drive Unit# E33 Kitchener, Ontario N2N 3M4
$2,800 MonthlyMaintenance,
$181.37 Monthly
Maintenance,
$181.37 MonthlyWelcome to your new home in the heart of Kitchener! This beautifully upgraded 3-bedroom townhome offers style, comfort, and functionality in a prime location. Step into a bright and inviting foyer flooded with natural light and premium finishes throughout. The modern kitchen features sleek quartz countertops, stainless steel appliances, and a convenient breakfast bar—perfect for casual dining or entertaining. Enjoy the spacious, open-concept main floor complete with a generous living and dining area, along with a stylish 2-piece powder room. Upstairs, you'll find three generously sized bedrooms and an updated 4-piece bathroom with ample space for the whole family. The fully finished basement offers a cozy retreat with a large window for added light—ideal for a rec room, home office, or lounge. A well-equipped laundry room provides additional storage solutions. Step outside into your private, fully fenced backyard oasis surrounded by mature trees and garden space—perfect for summer BBQs and peaceful evenings. This move-in-ready home offers exceptional value and won’t last long. Schedule your private viewing today! (id:43503)
Property Details
| MLS® Number | 40728514 |
| Property Type | Single Family |
| Neigbourhood | Highland West |
| Amenities Near By | Hospital, Park, Place Of Worship, Schools, Shopping |
| Features | Sump Pump |
| Parking Space Total | 2 |
Building
| Bathroom Total | 2 |
| Bedrooms Above Ground | 3 |
| Bedrooms Total | 3 |
| Appliances | Dishwasher, Dryer, Refrigerator, Stove, Water Meter, Washer, Hood Fan, Window Coverings, Garage Door Opener |
| Architectural Style | 2 Level |
| Basement Development | Finished |
| Basement Type | Full (finished) |
| Construction Style Attachment | Attached |
| Cooling Type | Central Air Conditioning |
| Exterior Finish | Stone, Vinyl Siding |
| Half Bath Total | 1 |
| Heating Type | Forced Air |
| Stories Total | 2 |
| Size Interior | 1,616 Ft2 |
| Type | Row / Townhouse |
| Utility Water | Municipal Water |
Parking
| Attached Garage | |
| Visitor Parking |
Land
| Access Type | Highway Access |
| Acreage | No |
| Land Amenities | Hospital, Park, Place Of Worship, Schools, Shopping |
| Sewer | Municipal Sewage System |
| Size Total Text | Unknown |
| Zoning Description | R5 |
Rooms
| Level | Type | Length | Width | Dimensions |
|---|---|---|---|---|
| Second Level | 4pc Bathroom | Measurements not available | ||
| Second Level | Bedroom | 17'10'' x 8'5'' | ||
| Second Level | Bedroom | 13'10'' x 8'4'' | ||
| Second Level | Primary Bedroom | 16'11'' x 12'0'' | ||
| Basement | Other | 16'6'' x 15'11'' | ||
| Main Level | 2pc Bathroom | Measurements not available | ||
| Main Level | Kitchen | 10'11'' x 9'0'' | ||
| Main Level | Living Room | 17'3'' x 18'10'' |
https://www.realtor.ca/real-estate/28325241/85-bankside-drive-unit-e33-kitchener
Contact Us
Contact us for more information

