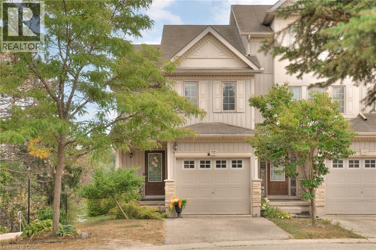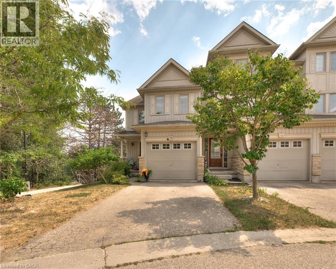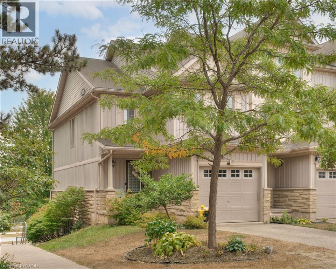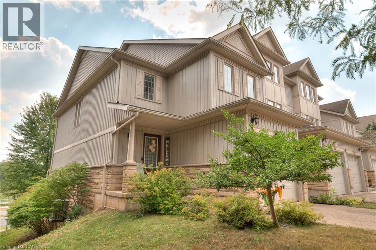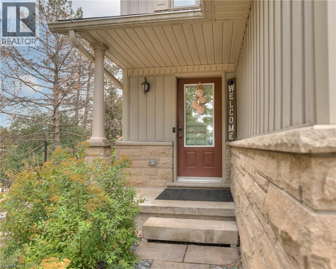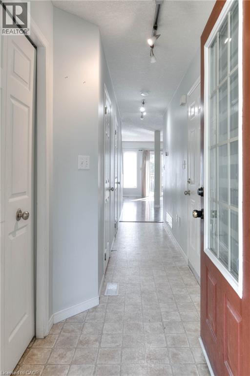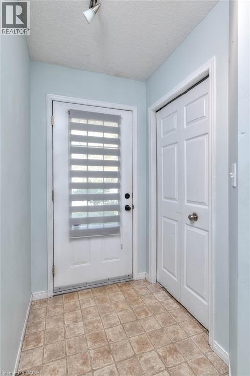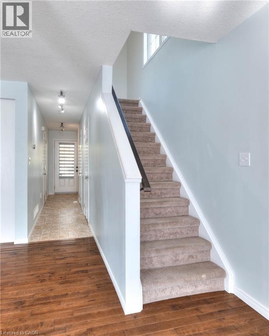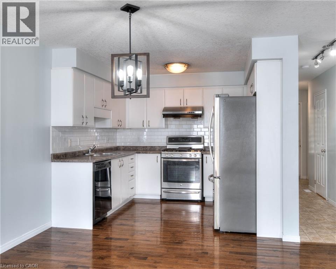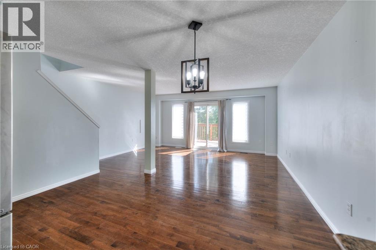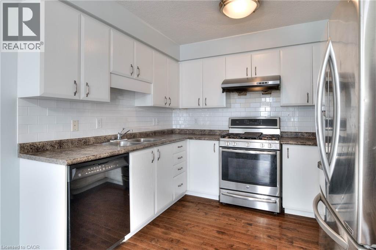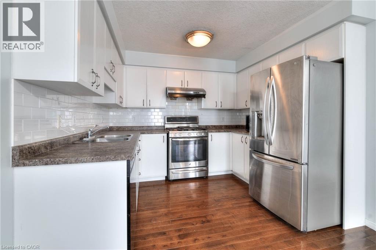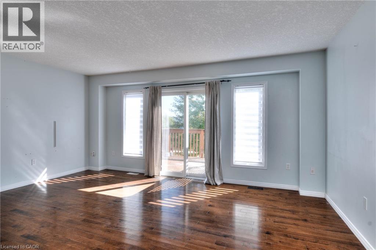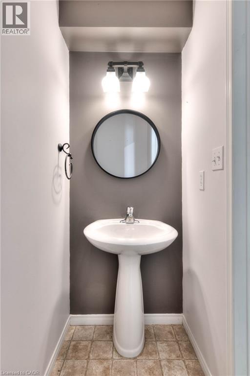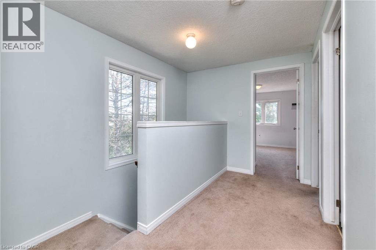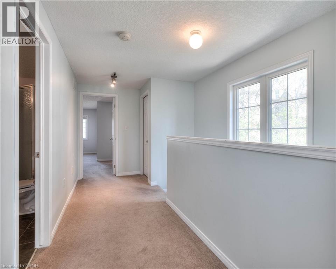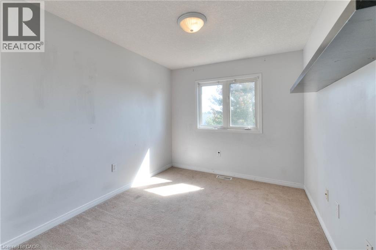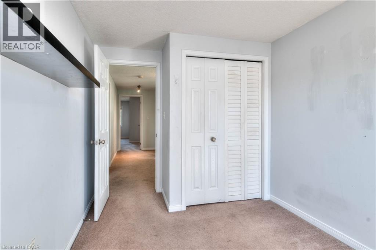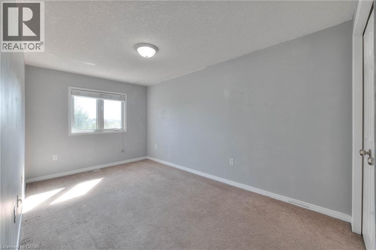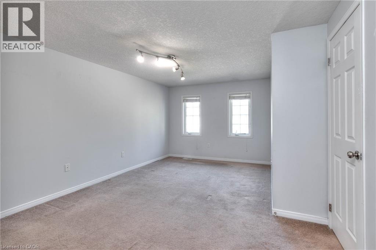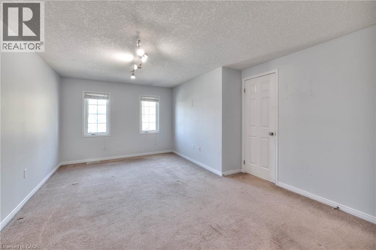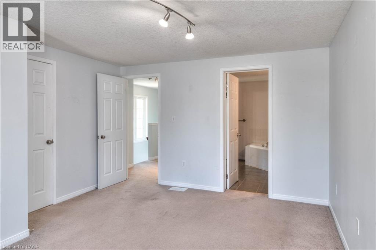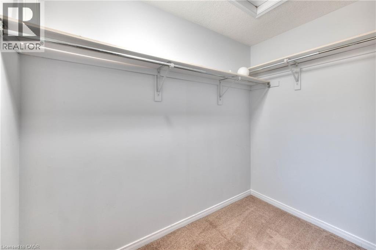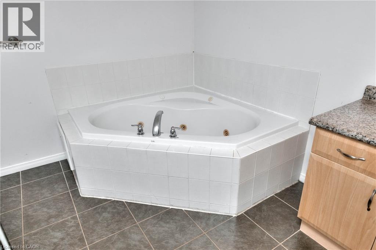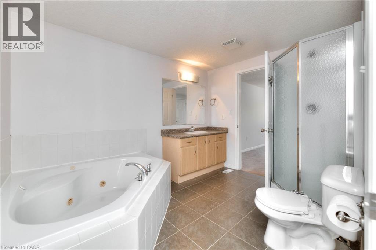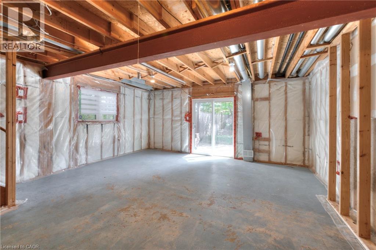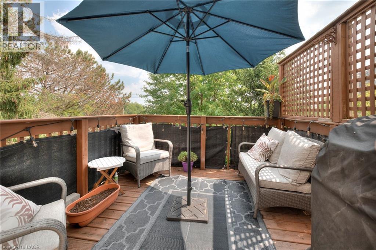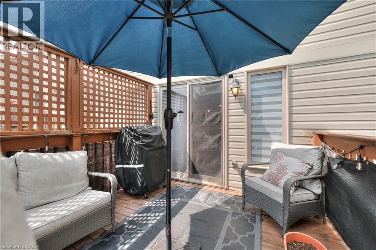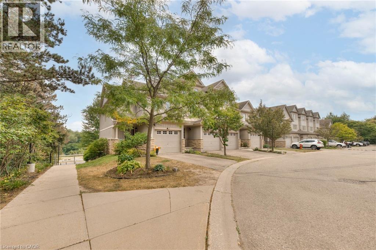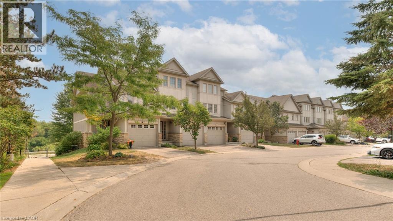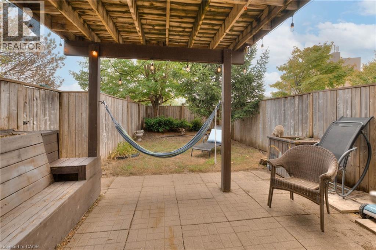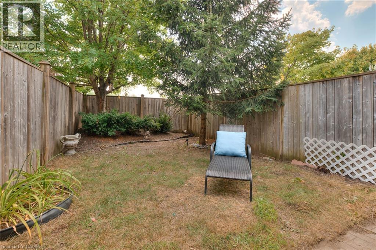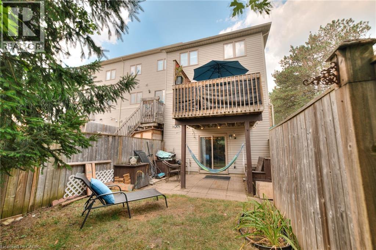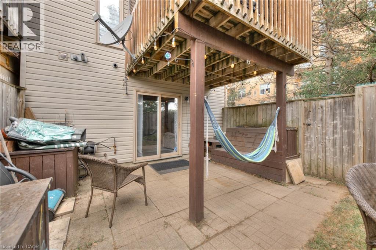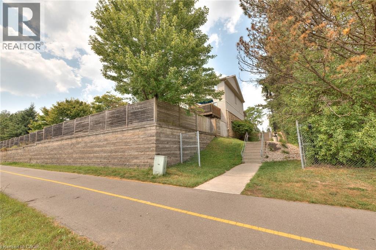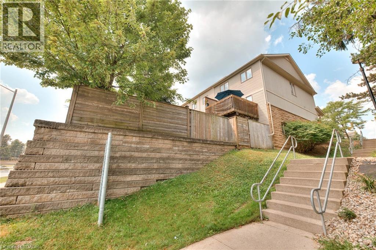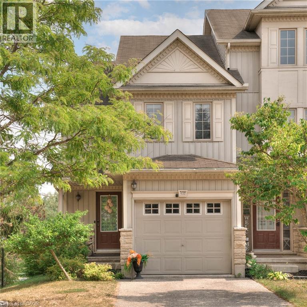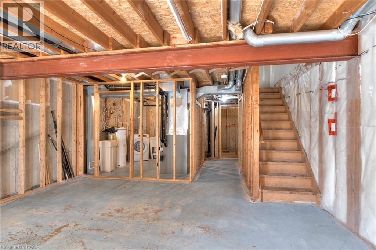85 Bankside Drive Unit# C17 Kitchener, Ontario N2N 3M4
$579,000Maintenance, Insurance, Landscaping, Property Management
$193.51 Monthly
Maintenance, Insurance, Landscaping, Property Management
$193.51 MonthlyThis clean and well-cared-for 3-bedroom, 2-bathroom end-unit townhome with a walkout basement is tucked away at the back of a quiet, sought-after, and well-run community...offering both privacy and a prime location. The main floor features hardwood throughout, a bright living room with sliding doors to the deck, and a kitchen with generous cupboard space, stainless steel appliances, and space for a dining area. A powder room completes this level. Upstairs, the spacious primary bedroom includes a walk-in closet and ensuite privilege, alongside two additional well-proportioned bedrooms. The unfinished walkout basement offers excellent potential and opens to a fully fenced backyard with mature trees for shade and privacy. A single-car garage, private driveway, and ample visitor parking make day-to-day living easy for both you and your guests. Located just steps from scenic walking trails, top-rated schools, parks, shopping, and transit, this home blends a peaceful setting with everyday convenience and quick access to major routes. (id:43503)
Property Details
| MLS® Number | 40760813 |
| Property Type | Single Family |
| Neigbourhood | Highland West |
| Amenities Near By | Hospital, Park, Place Of Worship, Playground, Public Transit, Schools, Shopping |
| Community Features | Community Centre |
| Equipment Type | Water Heater |
| Features | Balcony, Paved Driveway, Automatic Garage Door Opener |
| Parking Space Total | 2 |
| Rental Equipment Type | Water Heater |
| Structure | Porch |
Building
| Bathroom Total | 2 |
| Bedrooms Above Ground | 3 |
| Bedrooms Total | 3 |
| Appliances | Dishwasher, Dryer, Microwave, Refrigerator, Water Softener, Washer, Gas Stove(s), Hood Fan, Garage Door Opener |
| Architectural Style | 2 Level |
| Basement Development | Unfinished |
| Basement Type | Full (unfinished) |
| Construction Style Attachment | Attached |
| Cooling Type | Central Air Conditioning |
| Exterior Finish | Stone, Vinyl Siding |
| Foundation Type | Poured Concrete |
| Half Bath Total | 1 |
| Heating Fuel | Natural Gas |
| Heating Type | Forced Air |
| Stories Total | 2 |
| Size Interior | 1,331 Ft2 |
| Type | Row / Townhouse |
| Utility Water | Municipal Water |
Parking
| Attached Garage | |
| Visitor Parking |
Land
| Access Type | Highway Access |
| Acreage | No |
| Fence Type | Fence |
| Land Amenities | Hospital, Park, Place Of Worship, Playground, Public Transit, Schools, Shopping |
| Sewer | Municipal Sewage System |
| Size Total Text | Unknown |
| Zoning Description | Res-5 |
Rooms
| Level | Type | Length | Width | Dimensions |
|---|---|---|---|---|
| Second Level | 4pc Bathroom | Measurements not available | ||
| Second Level | Bedroom | 8'3'' x 13'2'' | ||
| Second Level | Bedroom | 8'5'' x 16'11'' | ||
| Second Level | Primary Bedroom | 11'11'' x 16'11'' | ||
| Basement | Laundry Room | 9'5'' x 10'10'' | ||
| Basement | Recreation Room | 16'9'' x 16'2'' | ||
| Main Level | 2pc Bathroom | Measurements not available | ||
| Main Level | Kitchen | 9'10'' x 8'3'' | ||
| Main Level | Living Room | 17'1'' x 12'7'' | ||
| Main Level | Dining Room | 13'8'' x 6'5'' |
https://www.realtor.ca/real-estate/28739920/85-bankside-drive-unit-c17-kitchener
Contact Us
Contact us for more information

