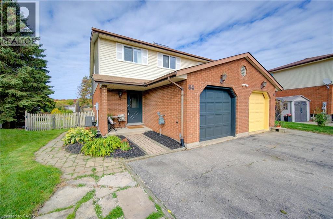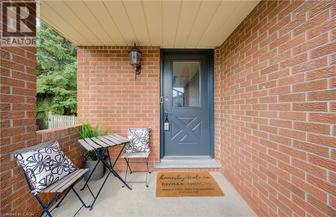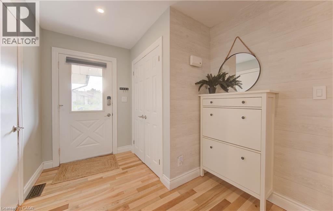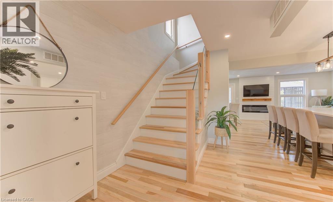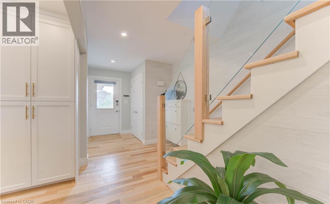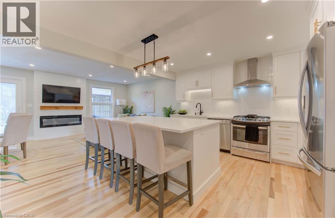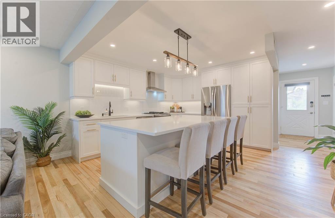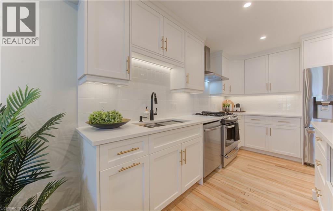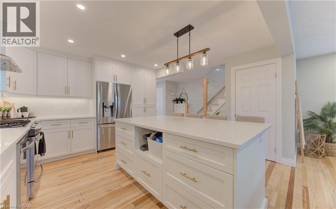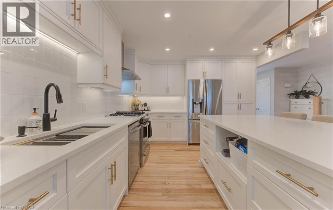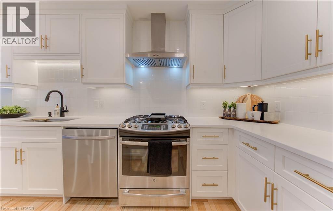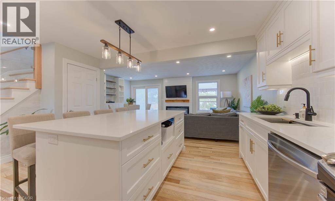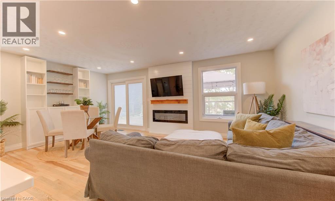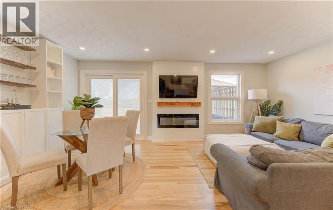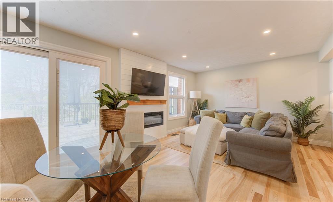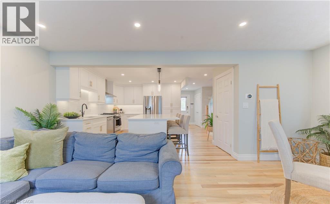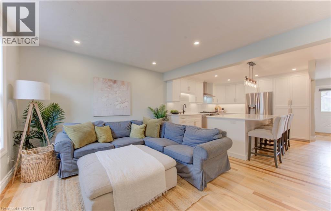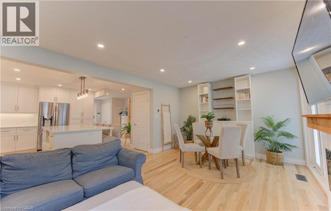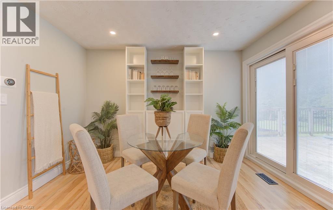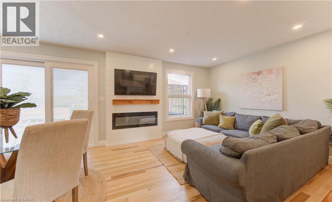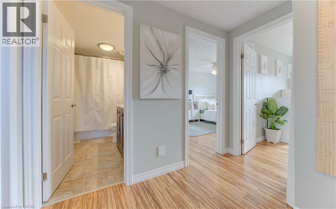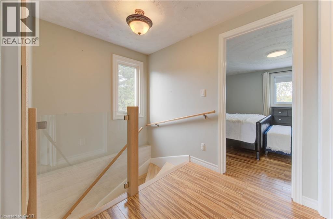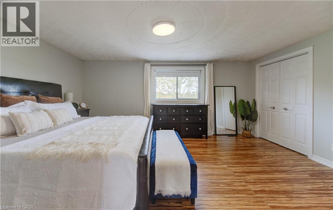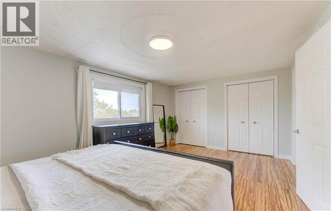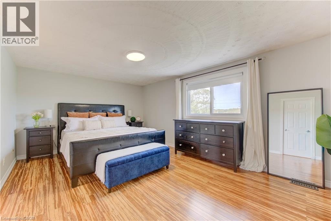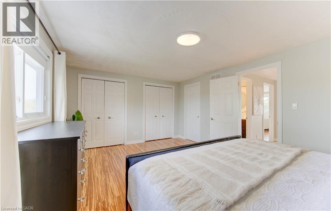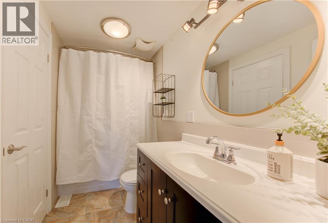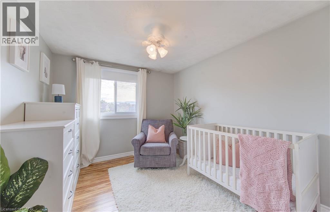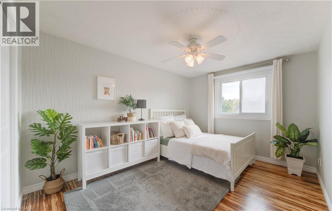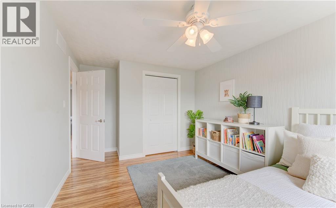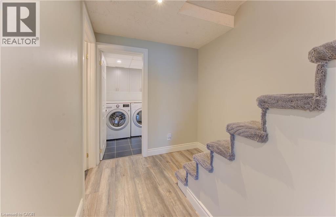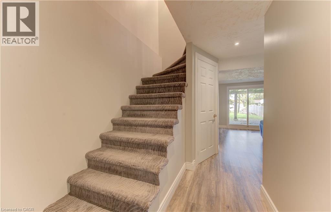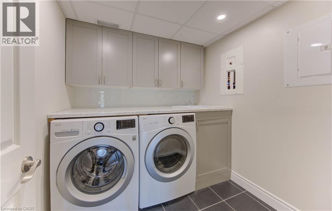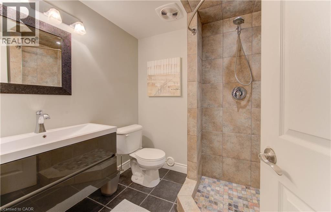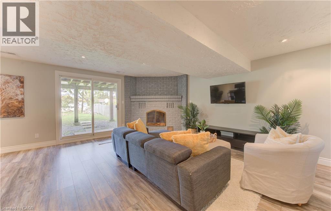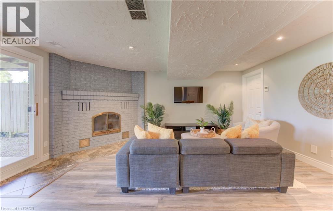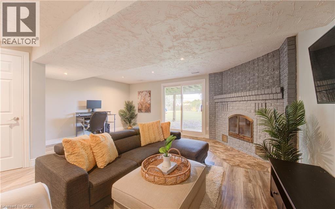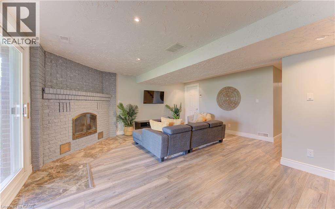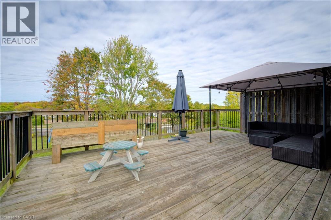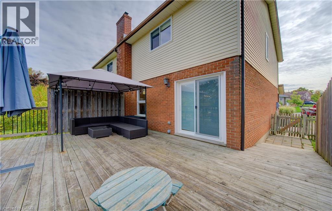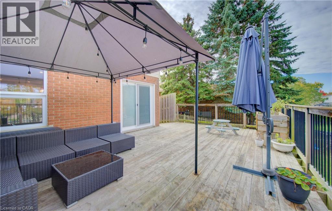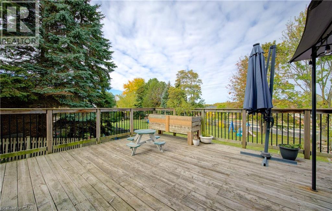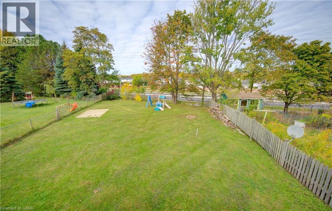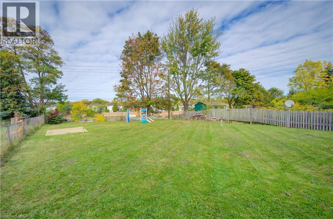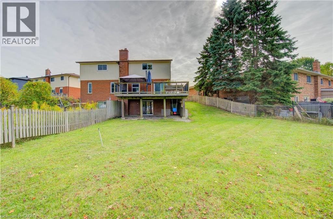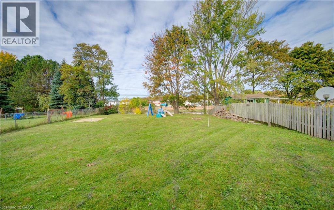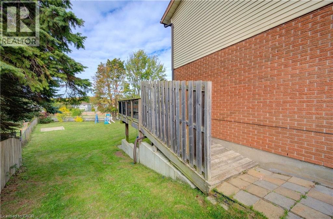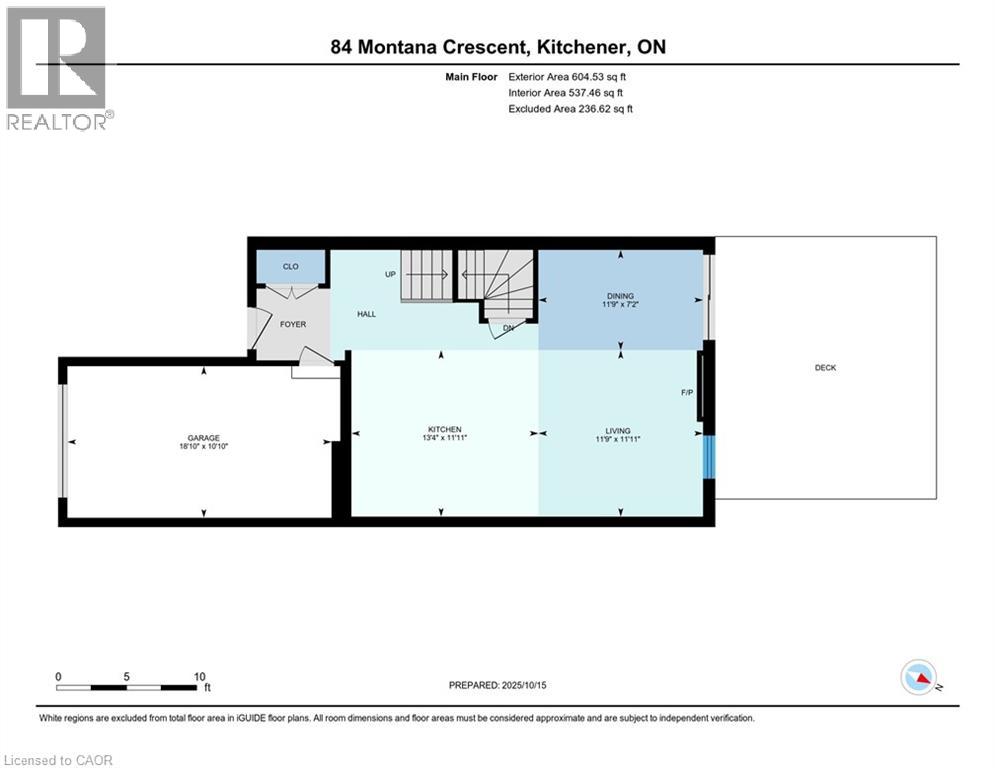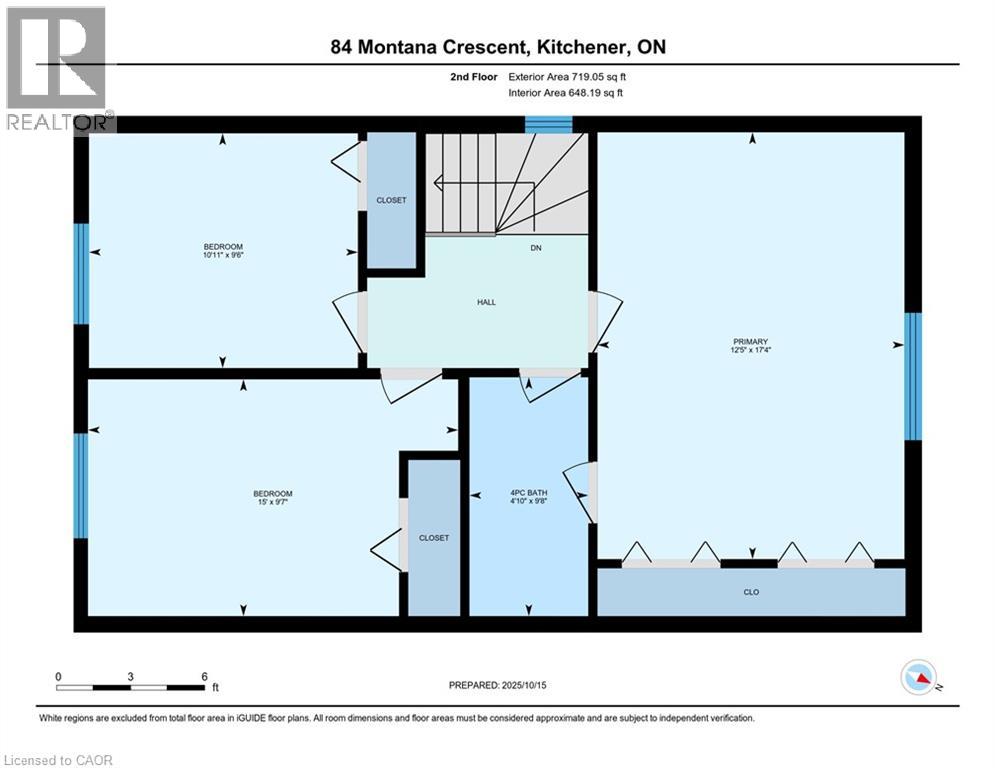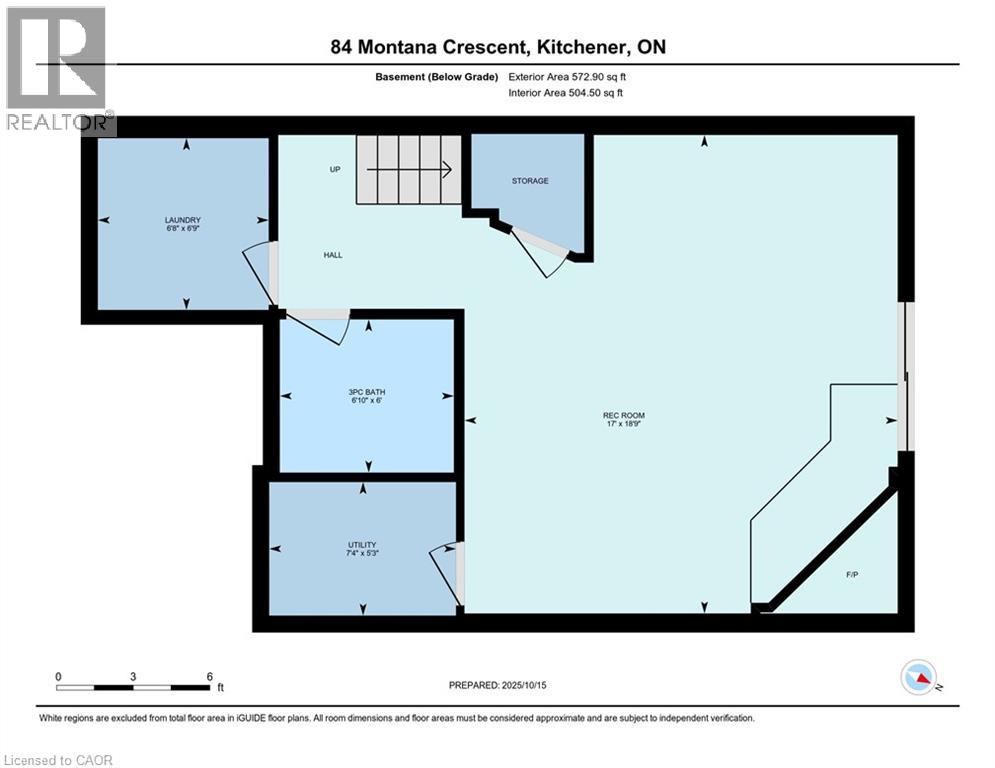3 Bedroom
2 Bathroom
1,568 ft2
2 Level
Fireplace
Central Air Conditioning
Forced Air, Hot Water Radiator Heat
$599,900
Welcome to 84 Montana Crescent in Kitchener — a beautifully updated 3-bedroom, 2-bathroom home with IN-LAW potential, located on a quiet, family-friendly crescent in the mature and sought-after neighbourhood. This area is known for its tree-lined streets, excellent schools, nearby trails, and easy access to shopping, transit, and major routes, making it ideal for families and commuters alike. Inside, the home features a bright, open-concept main floor that has been thoughtfully redesigned for modern living. The standout custom gourmet kitchen includes quartz countertops, a large pantry, an oversized island with seating, and sleek cabinetry that provides both function and style — the perfect space for cooking, entertaining, or just gathering with family. The adjacent dining area features built-in cabinetry for extra storage and display, while the living room is anchored by a stylish feature wall with an electric fireplace. Glass railings lead to the upper level where you’ll find three well-proportioned bedrooms, including a spacious primary suite with ensuite privilege to the 4-piece family bath. There would be enough space for a ensuite bath if desired. Two additional good size bedrooms are located on the second floor. The fully finished walk-out basement adds even more functional space with a cozy wood fireplace, a 3-piece bathroom, and plenty of room for a rec room, home gym, guest suite, or play area — with direct access to the backyard. Step outside to a large, oversized deck that overlooks a huge, fully fenced yard — ideal for entertaining, gardening, or giving kids and pets room to roam. With tasteful updates this home offers comfort, flexibility, and a great location with room to grow. 84 Montana Crescent is truly move-in ready and waiting to welcome its next owners home. Air conditioning unit 2 years old. Ample parking for the potential in-laws or guests. Call your Realtor today. OFFERS FRIDAY OCTOBER 24th. (id:43503)
Property Details
|
MLS® Number
|
40777366 |
|
Property Type
|
Single Family |
|
Neigbourhood
|
Forest Heights |
|
Amenities Near By
|
Place Of Worship, Playground, Public Transit, Schools, Shopping |
|
Equipment Type
|
Water Heater |
|
Features
|
Paved Driveway |
|
Parking Space Total
|
4 |
|
Rental Equipment Type
|
Water Heater |
Building
|
Bathroom Total
|
2 |
|
Bedrooms Above Ground
|
3 |
|
Bedrooms Total
|
3 |
|
Appliances
|
Dishwasher, Dryer, Refrigerator, Stove, Washer |
|
Architectural Style
|
2 Level |
|
Basement Development
|
Finished |
|
Basement Type
|
Full (finished) |
|
Constructed Date
|
1986 |
|
Construction Style Attachment
|
Semi-detached |
|
Cooling Type
|
Central Air Conditioning |
|
Exterior Finish
|
Aluminum Siding, Brick Veneer |
|
Fireplace Fuel
|
Electric,wood |
|
Fireplace Present
|
Yes |
|
Fireplace Total
|
2 |
|
Fireplace Type
|
Other - See Remarks,other - See Remarks |
|
Fixture
|
Ceiling Fans |
|
Foundation Type
|
Poured Concrete |
|
Heating Type
|
Forced Air, Hot Water Radiator Heat |
|
Stories Total
|
2 |
|
Size Interior
|
1,568 Ft2 |
|
Type
|
House |
|
Utility Water
|
Municipal Water |
Land
|
Acreage
|
No |
|
Land Amenities
|
Place Of Worship, Playground, Public Transit, Schools, Shopping |
|
Sewer
|
Municipal Sewage System |
|
Size Depth
|
190 Ft |
|
Size Frontage
|
21 Ft |
|
Size Total
|
0|under 1/2 Acre |
|
Size Total Text
|
0|under 1/2 Acre |
|
Zoning Description
|
R2b |
Rooms
| Level |
Type |
Length |
Width |
Dimensions |
|
Second Level |
4pc Bathroom |
|
|
Measurements not available |
|
Second Level |
Bedroom |
|
|
10'11'' x 9'6'' |
|
Second Level |
Bedroom |
|
|
15'0'' x 9'7'' |
|
Second Level |
Primary Bedroom |
|
|
17'4'' x 12'5'' |
|
Basement |
Utility Room |
|
|
7'3'' x 5'2'' |
|
Basement |
3pc Bathroom |
|
|
Measurements not available |
|
Basement |
Laundry Room |
|
|
6'9'' x 6'8'' |
|
Basement |
Recreation Room |
|
|
18'9'' x 17'0'' |
|
Main Level |
Dining Room |
|
|
11'9'' x 7'2'' |
|
Main Level |
Kitchen |
|
|
13'4'' x 11'11'' |
|
Main Level |
Living Room |
|
|
11'11'' x 11'9'' |
https://www.realtor.ca/real-estate/28995094/84-montana-crescent-kitchener

