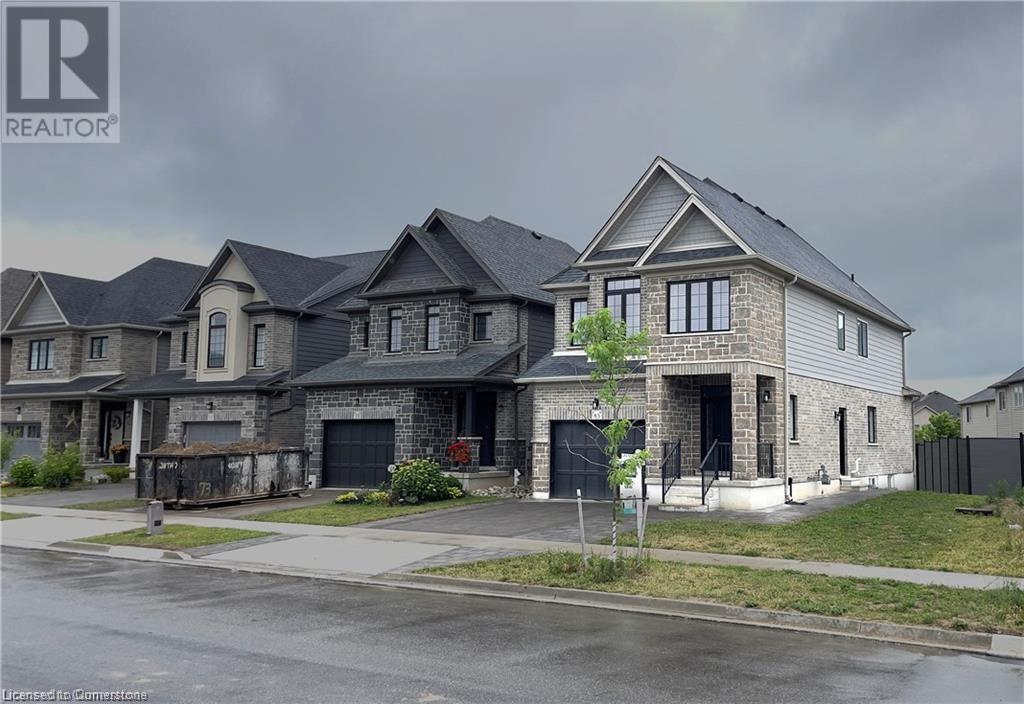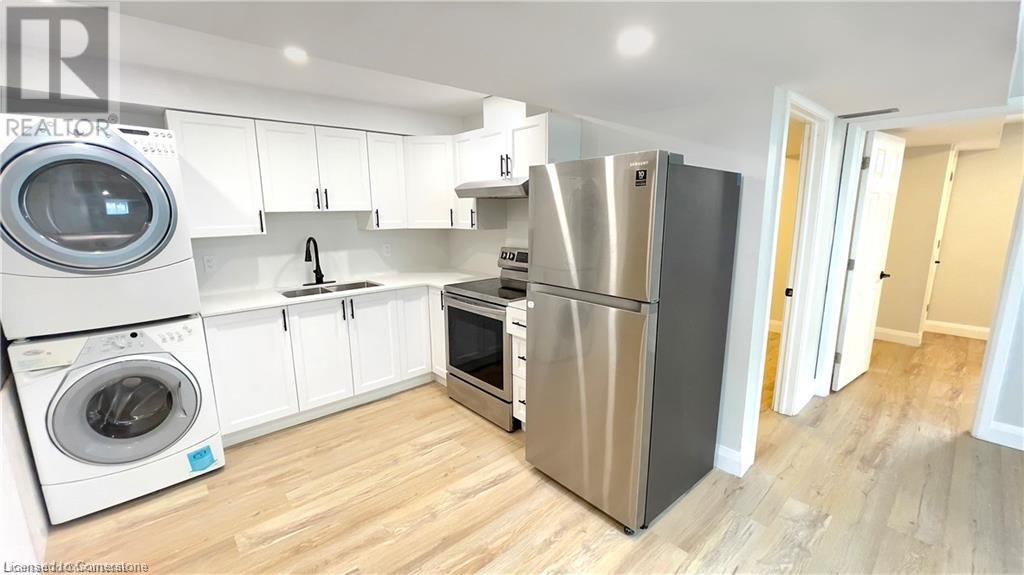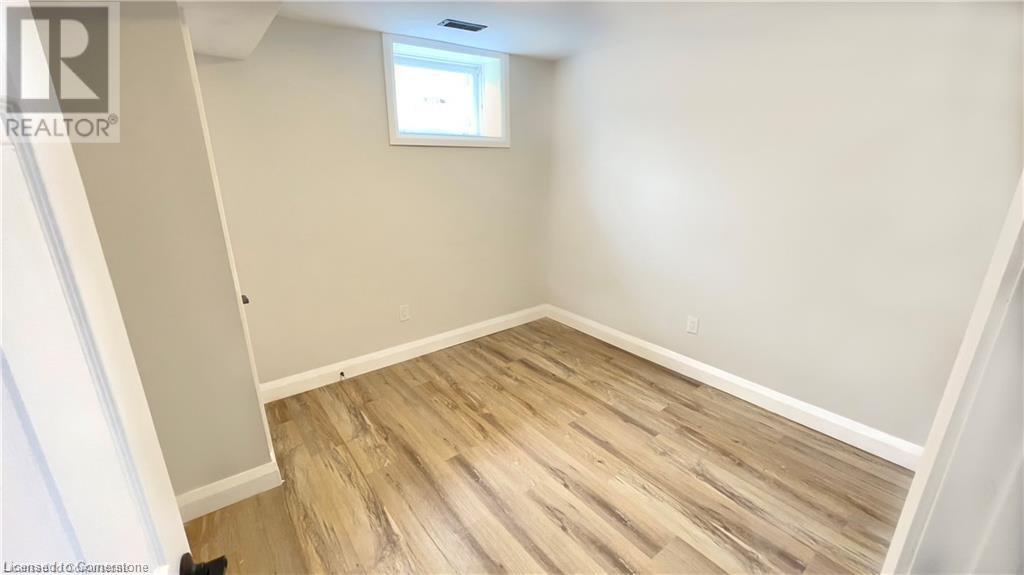2 Bedroom
1 Bathroom
702 ft2
2 Level
Central Air Conditioning
Forced Air
$1,695 Monthly
Welcome to your new home in the heart of the highly sought-after Doon South neighbourhood of Kitchener! This bright and well-maintained 2-bedroom basement apartment offers comfort, convenience, and a family-friendly location just a short walk to public transportation. The apartment features two generously sized bedrooms with ample closet space, a full bathroom with modern fixtures, and an open-concept living and dining area ideal for relaxing or entertaining. The kitchen is fully equipped with quality appliances and ample cabinetry. Large windows throughout the space allow for natural light, making it feel warm and welcoming. Additional highlights include in-unit laundry, private entrance, and one parking spot. Located in a quiet, safe residential area, you’ll enjoy nearby walking trails, parks, public transit, and quick access to Hwy 401 – making commuting simple and stress-free. Don't miss your chance to live in one of Kitchener’s most desirable communities – book your viewing today! (id:43503)
Property Details
|
MLS® Number
|
40734654 |
|
Property Type
|
Single Family |
|
Neigbourhood
|
Doon |
|
Amenities Near By
|
Park, Place Of Worship, Playground, Schools |
|
Community Features
|
Quiet Area |
|
Features
|
Sump Pump |
|
Parking Space Total
|
1 |
Building
|
Bathroom Total
|
1 |
|
Bedrooms Below Ground
|
2 |
|
Bedrooms Total
|
2 |
|
Appliances
|
Dryer, Refrigerator, Stove, Washer |
|
Architectural Style
|
2 Level |
|
Basement Development
|
Finished |
|
Basement Type
|
Full (finished) |
|
Construction Style Attachment
|
Detached |
|
Cooling Type
|
Central Air Conditioning |
|
Exterior Finish
|
Brick |
|
Heating Type
|
Forced Air |
|
Stories Total
|
2 |
|
Size Interior
|
702 Ft2 |
|
Type
|
House |
|
Utility Water
|
Municipal Water |
Parking
Land
|
Access Type
|
Highway Nearby |
|
Acreage
|
No |
|
Land Amenities
|
Park, Place Of Worship, Playground, Schools |
|
Sewer
|
Municipal Sewage System |
|
Size Frontage
|
42 Ft |
|
Size Total Text
|
Unknown |
|
Zoning Description
|
R-4 |
Rooms
| Level |
Type |
Length |
Width |
Dimensions |
|
Basement |
3pc Bathroom |
|
|
Measurements not available |
|
Basement |
Bedroom |
|
|
8'11'' x 9'10'' |
|
Basement |
Bedroom |
|
|
9'3'' x 9'8'' |
|
Basement |
Kitchen |
|
|
9'6'' x 9'0'' |
|
Basement |
Kitchen |
|
|
9'6'' x 9'0'' |
https://www.realtor.ca/real-estate/28387784/83-pondcliffe-drive-unit-bsmt-kitchener















