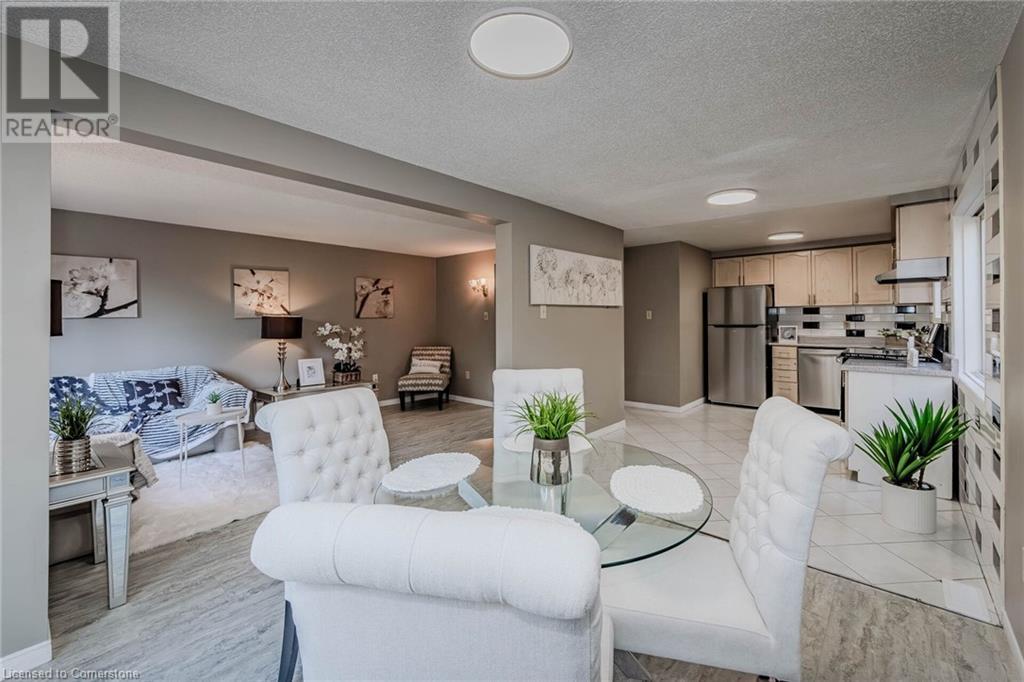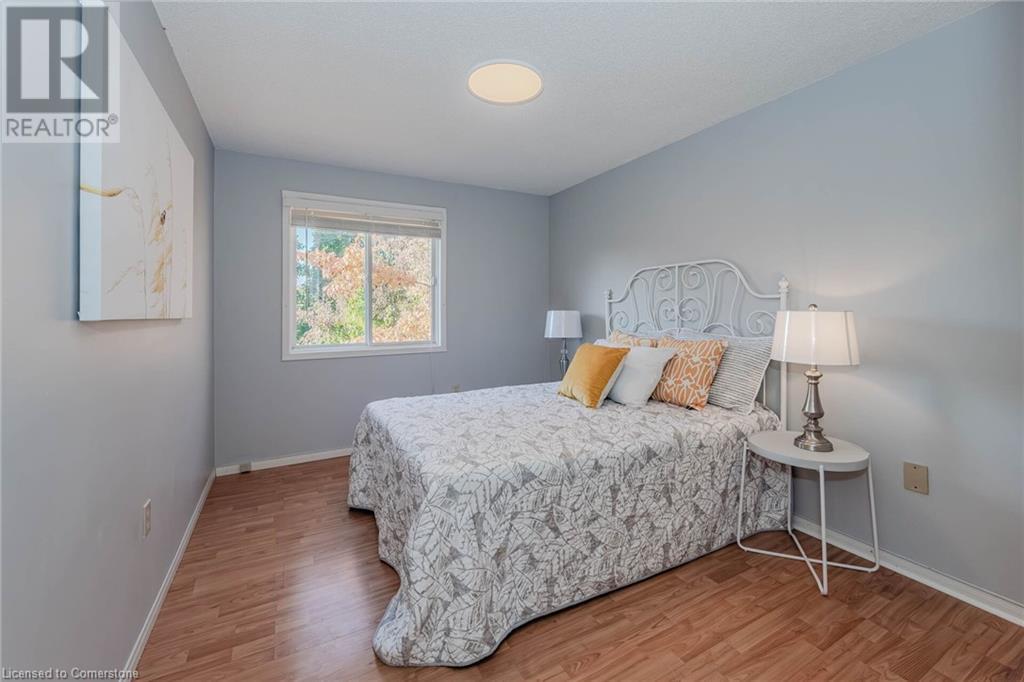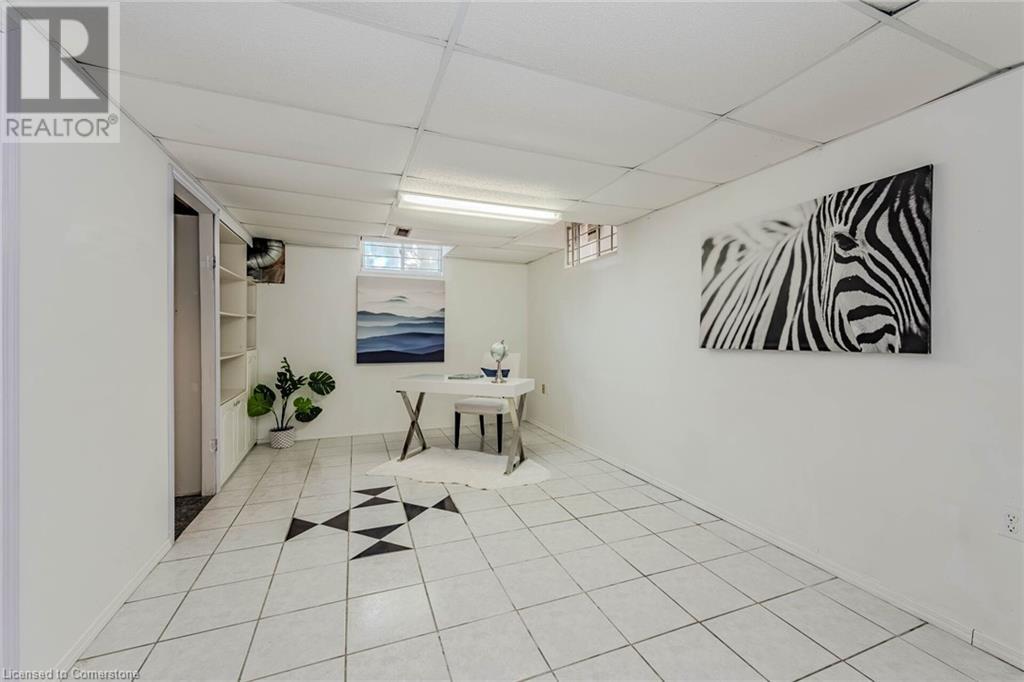83 Moss Place Guelph, Ontario N1G 4V3
$805,000
Welcome to 83 Moss Place! This charming detached home in the desirable south end offers a perfect blend of tranquility and convenience. As you step inside, you’ll be greeted by a bright and inviting main floor, filled with natural light that enhances the bright living room, dining area, and kitchen. Upstairs, you’ll discover 3 spacious bedrooms, each boasting ample closet space, along with a generous main bathroom featuring ensuite privilege from the primary bedroom. The basement has a separate entrance designed and built by the original builder. The basement includes a bedroom with closet, a versatile living or recreation room, and a rough-in for a bathroom, offering great potential for rental income or in-law suite. The fully fenced backyard is a private oasis, perfect for nature lovers and outdoor entertaining. Enjoy the convenience of being just steps away from shops, restaurants, banks, Zehrs grocery store, schools, and a short drive or bus ride to Stone Road Mall and the University of Guelph. This home is an ideal family home or a promising investment opportunity near the University. Don’t miss your chance to make it yours! (id:43503)
Open House
This property has open houses!
1:00 pm
Ends at:3:00 pm
Property Details
| MLS® Number | 40667713 |
| Property Type | Single Family |
| AmenitiesNearBy | Park, Playground, Public Transit, Schools, Shopping |
| CommunityFeatures | Quiet Area, School Bus |
| Features | Conservation/green Belt, Automatic Garage Door Opener |
| ParkingSpaceTotal | 3 |
Building
| BathroomTotal | 2 |
| BedroomsAboveGround | 3 |
| BedroomsBelowGround | 1 |
| BedroomsTotal | 4 |
| Appliances | Dishwasher, Dryer, Refrigerator, Stove, Washer, Hood Fan, Garage Door Opener |
| ArchitecturalStyle | 2 Level |
| BasementDevelopment | Partially Finished |
| BasementType | Full (partially Finished) |
| ConstructedDate | 1993 |
| ConstructionStyleAttachment | Detached |
| CoolingType | Central Air Conditioning |
| ExteriorFinish | Brick, Vinyl Siding |
| HalfBathTotal | 1 |
| HeatingFuel | Natural Gas |
| HeatingType | Forced Air |
| StoriesTotal | 2 |
| SizeInterior | 1733 Sqft |
| Type | House |
| UtilityWater | Municipal Water |
Parking
| Attached Garage |
Land
| Acreage | No |
| LandAmenities | Park, Playground, Public Transit, Schools, Shopping |
| Sewer | Municipal Sewage System |
| SizeDepth | 110 Ft |
| SizeFrontage | 30 Ft |
| SizeTotalText | Under 1/2 Acre |
| ZoningDescription | R1d |
Rooms
| Level | Type | Length | Width | Dimensions |
|---|---|---|---|---|
| Second Level | 4pc Bathroom | Measurements not available | ||
| Second Level | Bedroom | 14'1'' x 10'11'' | ||
| Second Level | Bedroom | 14'1'' x 9'1'' | ||
| Second Level | Primary Bedroom | 14'0'' x 10'10'' | ||
| Basement | Bedroom | 13'4'' x 9'1'' | ||
| Basement | Recreation Room | 27'1'' x 10'3'' | ||
| Main Level | 2pc Bathroom | Measurements not available | ||
| Main Level | Foyer | Measurements not available | ||
| Main Level | Kitchen | 15'1'' x 8'10'' | ||
| Main Level | Dining Room | 10'4'' x 8'10'' | ||
| Main Level | Living Room | 16'1'' x 10'3'' |
https://www.realtor.ca/real-estate/27570181/83-moss-place-guelph
Interested?
Contact us for more information










































