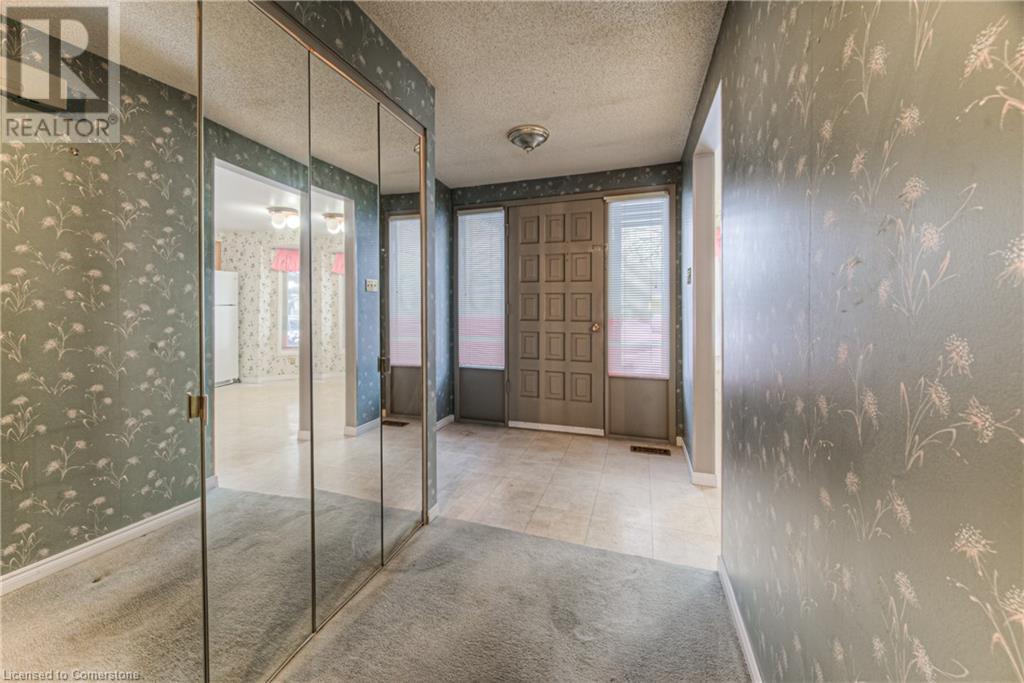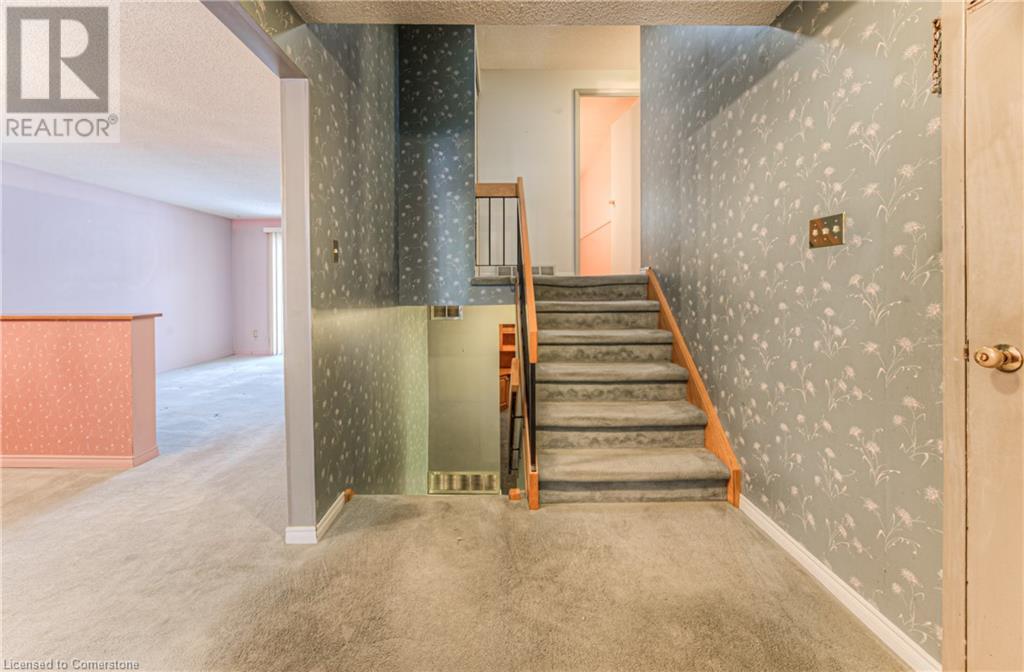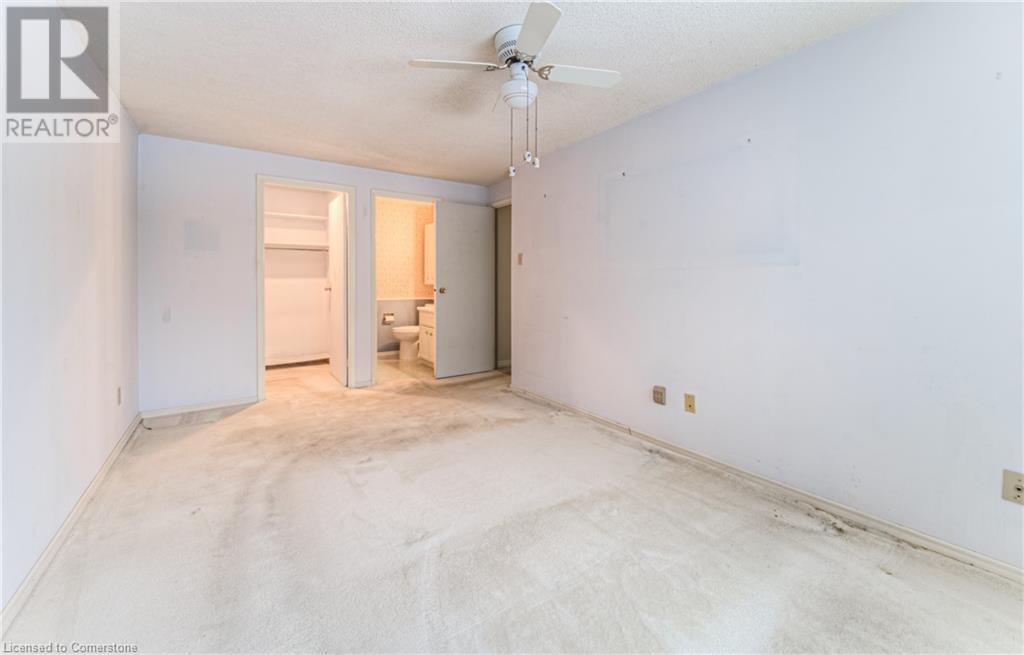83 Blackwell Drive Kitchener, Ontario N2N 1P4
3 Bedroom
3 Bathroom
2,269 ft2
Fireplace
Central Air Conditioning
Forced Air
$700,000
OPEN HOUSE: SATURDAY, JANUARY 18, 1-4PM: This 3-bedroom, 2.5-bathroom backsplit home offers over 1,700 sq. ft. of living space, plus an unfinished basement, providing ample room to customize and make it your own. The primary bedroom features a convenient ensuite, while the spacious eat-in kitchen, living room, and dining room are ready for your personal touch and updates. With generously sized bedrooms, a full two-car garage, and a large, partially fenced yard, this property has endless potential. With a few cosmetic updates, this home can truly shine! TREBB # X11923932 (id:43503)
Open House
This property has open houses!
January
18
Saturday
Starts at:
1:00 pm
Ends at:4:00 pm
Property Details
| MLS® Number | 40690220 |
| Property Type | Single Family |
| Amenities Near By | Hospital, Schools |
| Community Features | School Bus |
| Equipment Type | Water Heater |
| Features | Automatic Garage Door Opener |
| Parking Space Total | 4 |
| Rental Equipment Type | Water Heater |
Building
| Bathroom Total | 3 |
| Bedrooms Above Ground | 3 |
| Bedrooms Total | 3 |
| Appliances | Dishwasher, Dryer, Refrigerator, Stove, Washer, Window Coverings |
| Basement Development | Partially Finished |
| Basement Type | Full (partially Finished) |
| Construction Style Attachment | Detached |
| Cooling Type | Central Air Conditioning |
| Exterior Finish | Aluminum Siding, Brick |
| Fireplace Fuel | Wood |
| Fireplace Present | Yes |
| Fireplace Total | 1 |
| Fireplace Type | Other - See Remarks |
| Foundation Type | Poured Concrete |
| Half Bath Total | 1 |
| Heating Fuel | Natural Gas |
| Heating Type | Forced Air |
| Size Interior | 2,269 Ft2 |
| Type | House |
| Utility Water | Municipal Water |
Parking
| Attached Garage |
Land
| Acreage | No |
| Fence Type | Partially Fenced |
| Land Amenities | Hospital, Schools |
| Sewer | Municipal Sewage System |
| Size Depth | 115 Ft |
| Size Frontage | 50 Ft |
| Size Total Text | Under 1/2 Acre |
| Zoning Description | R2a |
Rooms
| Level | Type | Length | Width | Dimensions |
|---|---|---|---|---|
| Second Level | Primary Bedroom | 10'11'' x 16'7'' | ||
| Second Level | Bedroom | 8'5'' x 13'3'' | ||
| Second Level | Bedroom | 8'5'' x 13'3'' | ||
| Second Level | 4pc Bathroom | Measurements not available | ||
| Second Level | 2pc Bathroom | Measurements not available | ||
| Basement | Utility Room | 10'11'' x 14'11'' | ||
| Basement | Storage | 6'8'' x 4'2'' | ||
| Basement | Recreation Room | 17'8'' x 16'6'' | ||
| Lower Level | Laundry Room | 10'5'' x 8'3'' | ||
| Lower Level | Family Room | 24'2'' x 12'8'' | ||
| Lower Level | 3pc Bathroom | Measurements not available | ||
| Main Level | Living Room | 11'8'' x 14'6'' | ||
| Main Level | Eat In Kitchen | 11'8'' x 14'6'' | ||
| Main Level | Dining Room | 11'8'' x 11'1'' |
https://www.realtor.ca/real-estate/27803310/83-blackwell-drive-kitchener
Contact Us
Contact us for more information

















































