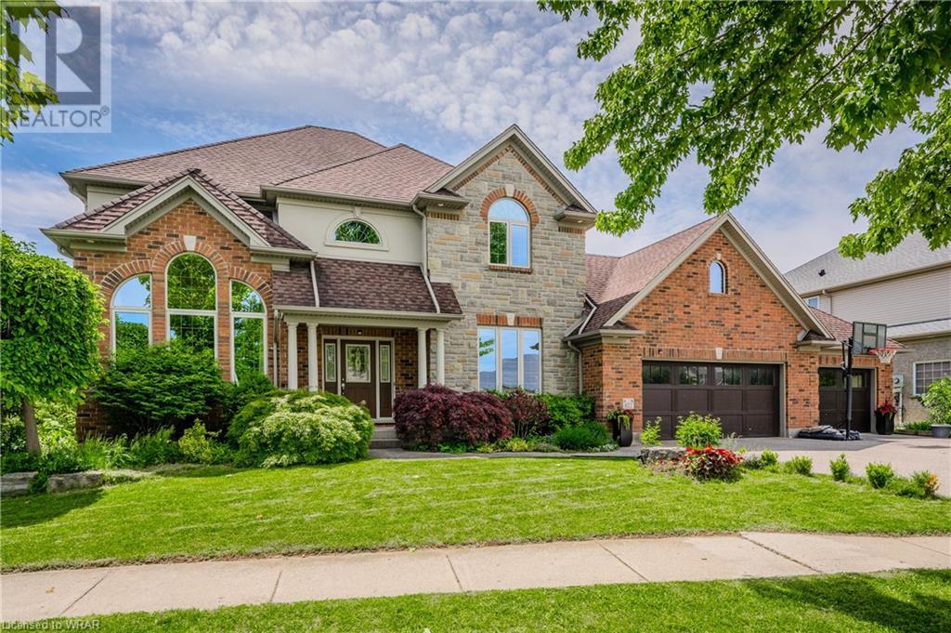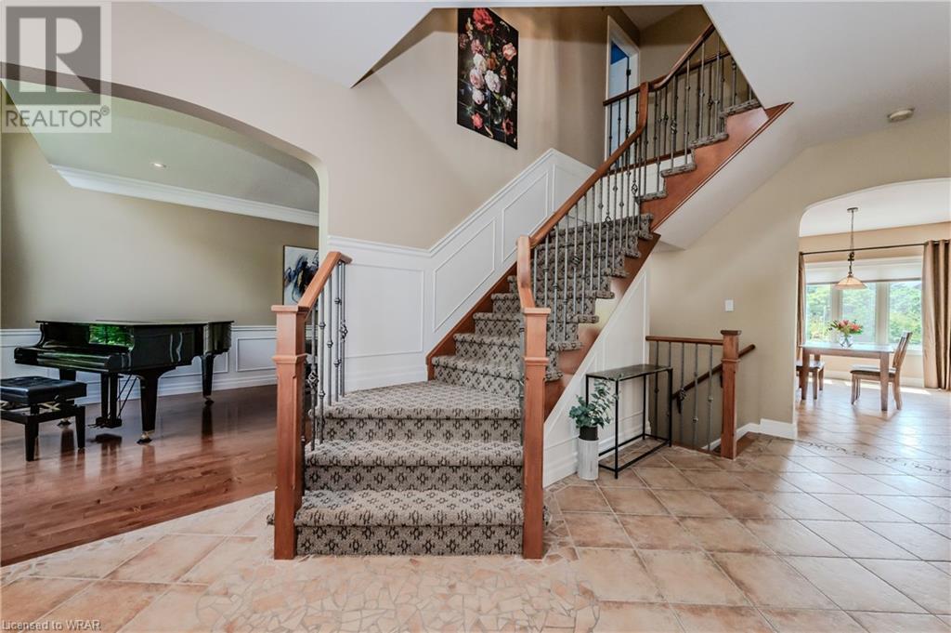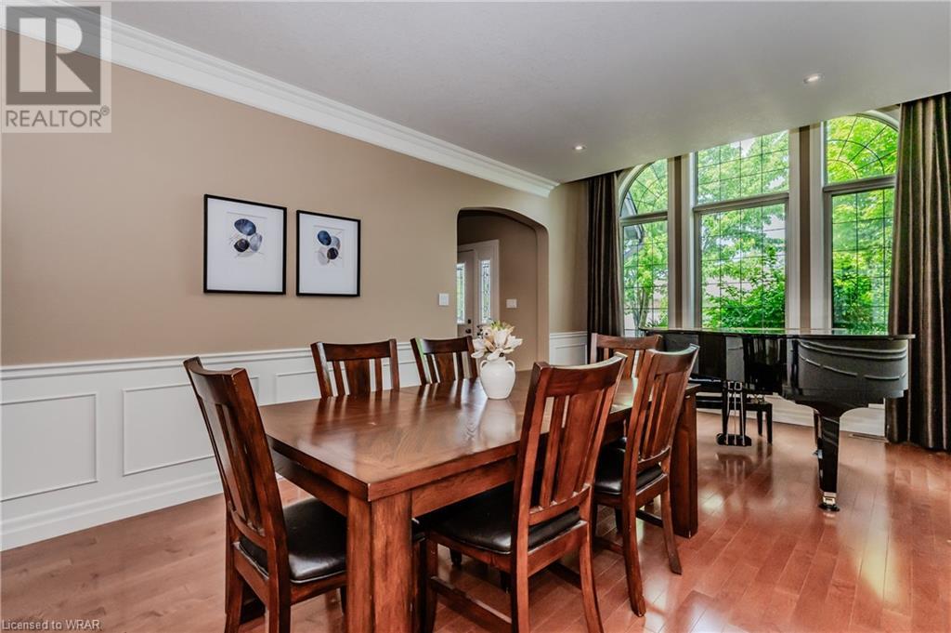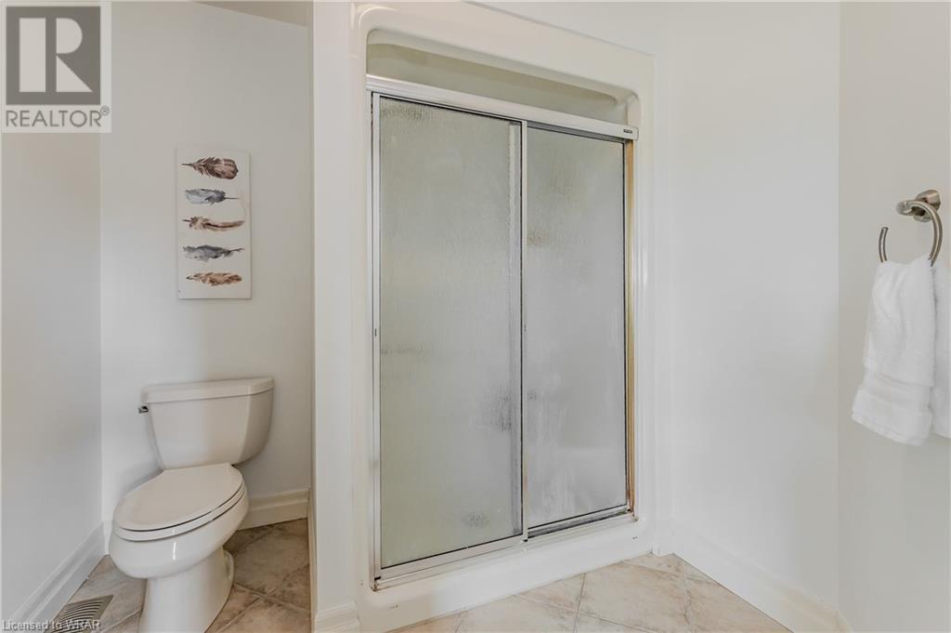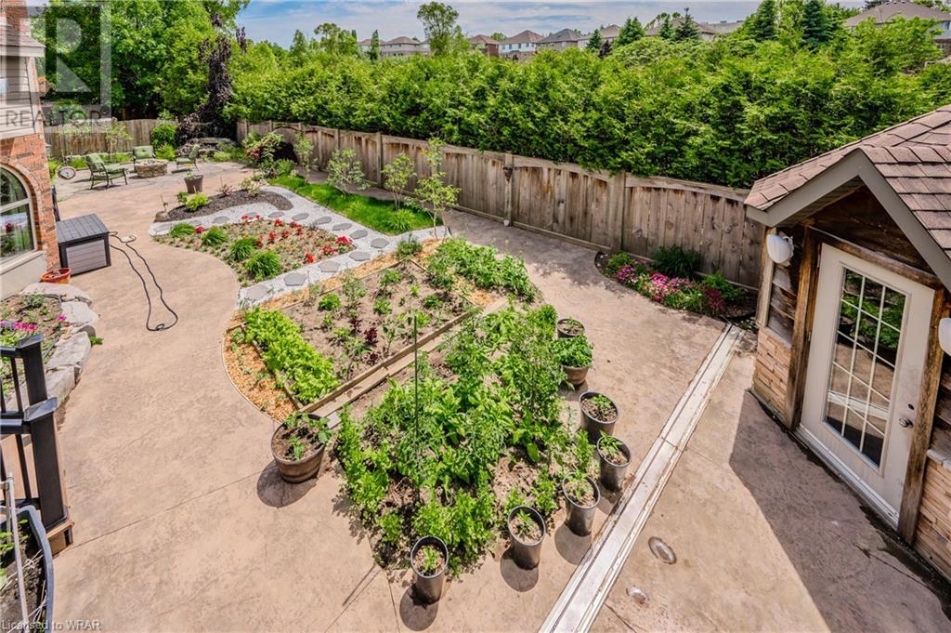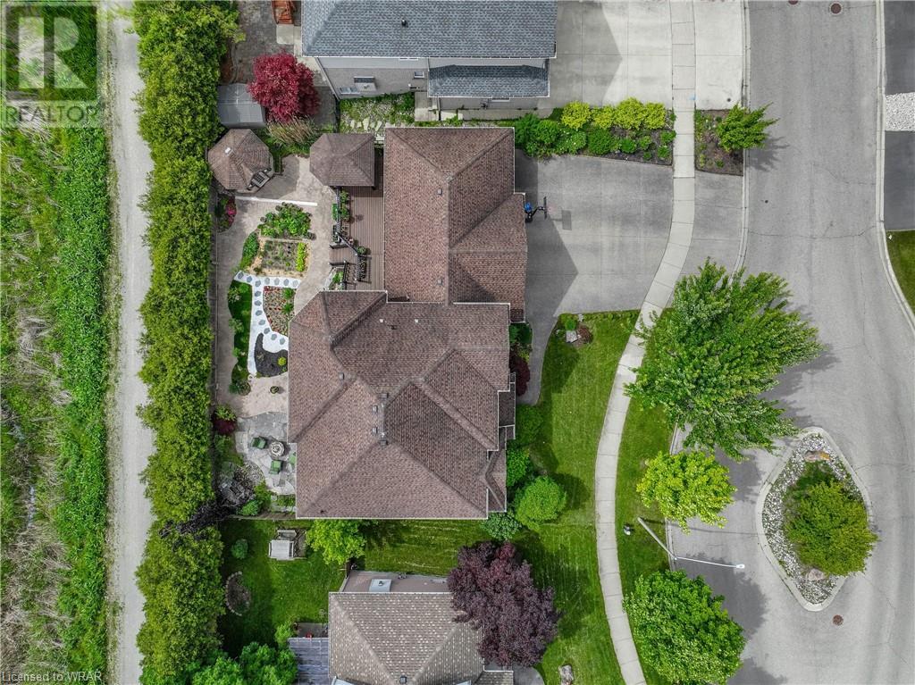6 Bedroom
4 Bathroom
4393 sqft
2 Level
Fireplace
Central Air Conditioning
Forced Air
$1,995,000
Step into the spacious elegance of 827 Birchmount Drive, a stunning 4 bedroom, 4 bathroom home providing over 4,390 square feet of living space on a rare and prime lot with a frontage of 89 feet. Situated in the mature and peaceful neighbourhood of Laurelwood, a perfect home to raise your family, seeking comfort and convenience in a prime location. The interior of the home is bathed in natural sunlight with the vast amount of windows and open concept floor plan. Main floor living provides a fantastic front dining room, spacious office, large and open kitchen with an island and breakfast area, and a bright and airy living room. Upstairs you'll find the primary bedroom with a walk-in closet and 5 piece ensuite, including separate bathroom vanities, stand up shower and a soaker tub surrounded by windows. There are three large size bedrooms, a 4 piece bath, and loft area perfect for reading or play areas for children. The fully finished basement has a living room, two recreation rooms, a 3 piece bath, storage, and a cold room! Giving ample room for work space, hobbies, exercise room, and entertaining guests while overlooking the backyard oasis. Do not forget to check out the triple garage, with one garage being a prime spot for hobby work or storing your seasonal items. Outdoor enthusiasts will revel in nearby Laurel Creek Conservation Area and Waterloo Park, offering plenty of recreational activities ranging from serene walks to vibrant community events. (id:43503)
Property Details
|
MLS® Number
|
40589780 |
|
Property Type
|
Single Family |
|
AmenitiesNearBy
|
Golf Nearby, Public Transit, Schools |
|
CommunityFeatures
|
Quiet Area |
|
EquipmentType
|
None |
|
Features
|
Ravine, Conservation/green Belt, Gazebo, Sump Pump, Automatic Garage Door Opener |
|
ParkingSpaceTotal
|
6 |
|
RentalEquipmentType
|
None |
|
Structure
|
Shed, Porch |
Building
|
BathroomTotal
|
4 |
|
BedroomsAboveGround
|
5 |
|
BedroomsBelowGround
|
1 |
|
BedroomsTotal
|
6 |
|
Appliances
|
Central Vacuum, Dishwasher, Dryer, Freezer, Microwave, Refrigerator, Stove, Water Softener, Washer, Hood Fan |
|
ArchitecturalStyle
|
2 Level |
|
BasementDevelopment
|
Finished |
|
BasementType
|
Full (finished) |
|
ConstructedDate
|
2002 |
|
ConstructionStyleAttachment
|
Detached |
|
CoolingType
|
Central Air Conditioning |
|
ExteriorFinish
|
Brick, Stone, Stucco |
|
FireProtection
|
Alarm System |
|
FireplacePresent
|
Yes |
|
FireplaceTotal
|
2 |
|
FoundationType
|
Poured Concrete |
|
HalfBathTotal
|
1 |
|
HeatingFuel
|
Natural Gas |
|
HeatingType
|
Forced Air |
|
StoriesTotal
|
2 |
|
SizeInterior
|
4393 Sqft |
|
Type
|
House |
|
UtilityWater
|
Municipal Water |
Parking
Land
|
Acreage
|
No |
|
FenceType
|
Fence |
|
LandAmenities
|
Golf Nearby, Public Transit, Schools |
|
Sewer
|
Municipal Sewage System |
|
SizeFrontage
|
89 Ft |
|
SizeIrregular
|
0.186 |
|
SizeTotal
|
0.186 Ac|under 1/2 Acre |
|
SizeTotalText
|
0.186 Ac|under 1/2 Acre |
|
ZoningDescription
|
Sd |
Rooms
| Level |
Type |
Length |
Width |
Dimensions |
|
Second Level |
Loft |
|
|
7'3'' x 10'10'' |
|
Second Level |
4pc Bathroom |
|
|
6'0'' x 13'0'' |
|
Second Level |
Bedroom |
|
|
13'4'' x 13'0'' |
|
Second Level |
Bedroom |
|
|
11'8'' x 12'8'' |
|
Second Level |
Bedroom |
|
|
11'11'' x 12'8'' |
|
Second Level |
Full Bathroom |
|
|
13'6'' x 17'9'' |
|
Second Level |
Primary Bedroom |
|
|
13'6'' x 17'9'' |
|
Basement |
Storage |
|
|
20'4'' x 16'1'' |
|
Basement |
Cold Room |
|
|
5'2'' x 10'4'' |
|
Basement |
3pc Bathroom |
|
|
Measurements not available |
|
Basement |
Recreation Room |
|
|
16'6'' x 24'5'' |
|
Basement |
Bedroom |
|
|
15'0'' x 13'5'' |
|
Basement |
Bathroom |
|
|
13'6'' x 11'10'' |
|
Main Level |
Mud Room |
|
|
8'0'' x 12'7'' |
|
Main Level |
Foyer |
|
|
17'4'' x 11'0'' |
|
Main Level |
2pc Bathroom |
|
|
Measurements not available |
|
Main Level |
Bedroom |
|
|
11'9'' x 10'4'' |
|
Main Level |
Breakfast |
|
|
16'6'' x 11'5'' |
|
Main Level |
Living Room |
|
|
14'4'' x 11'10'' |
|
Main Level |
Dining Room |
|
|
20'2'' x 12'1'' |
|
Main Level |
Kitchen |
|
|
14'10'' x 14'0'' |
https://www.realtor.ca/real-estate/27070265/827-birchmount-drive-waterloo

