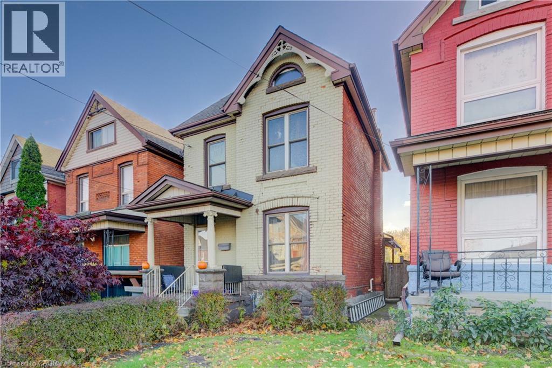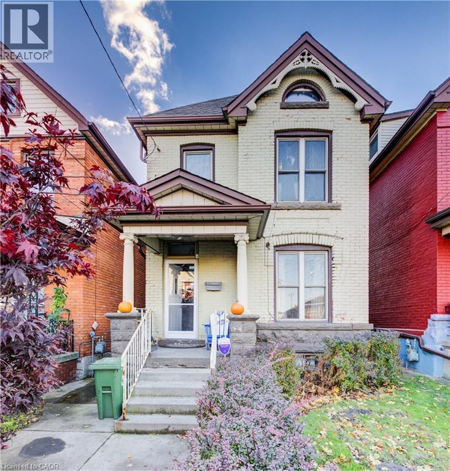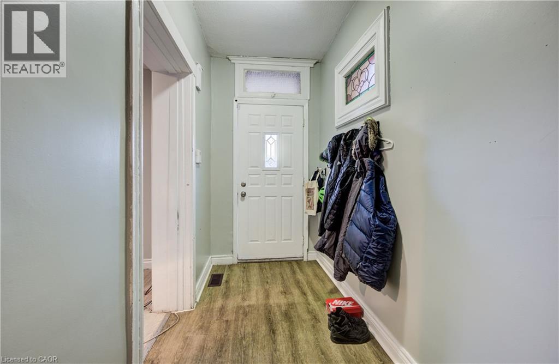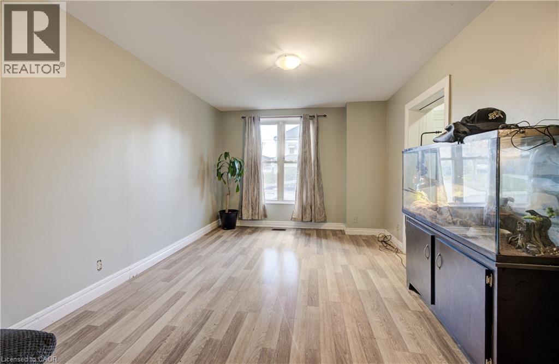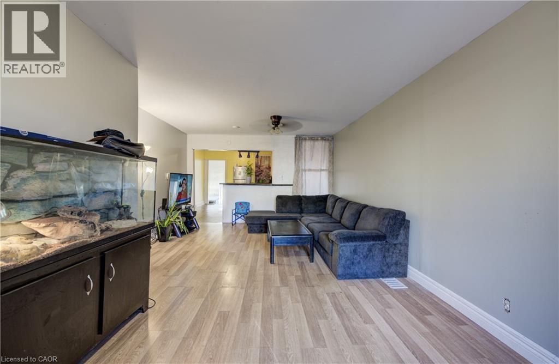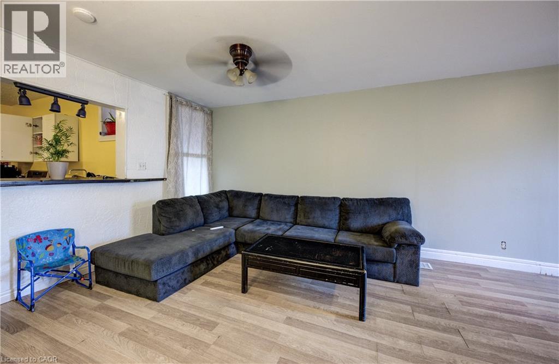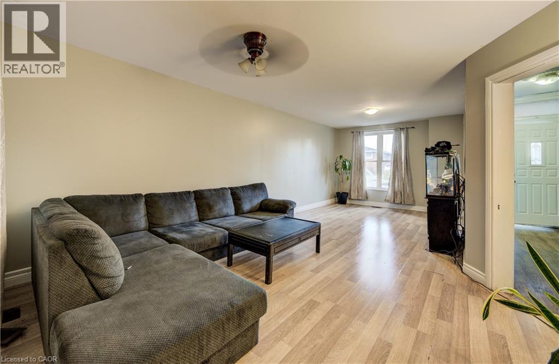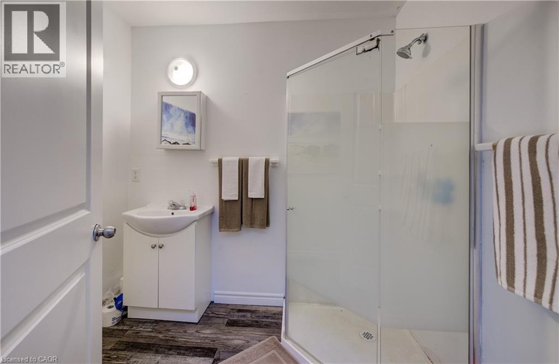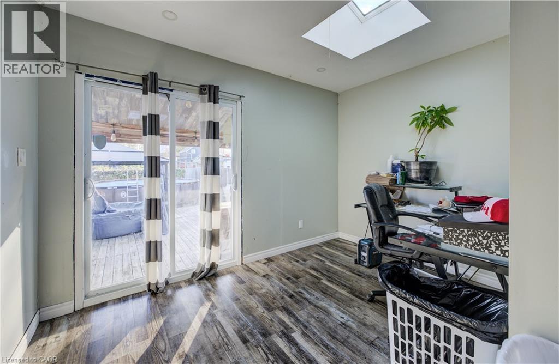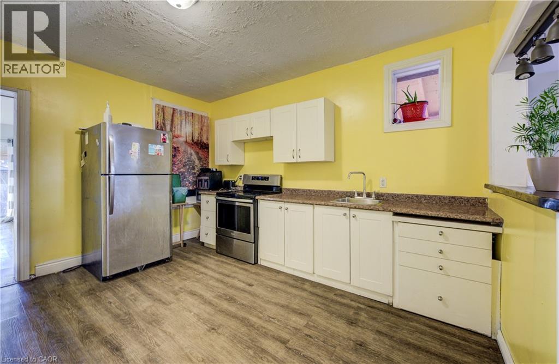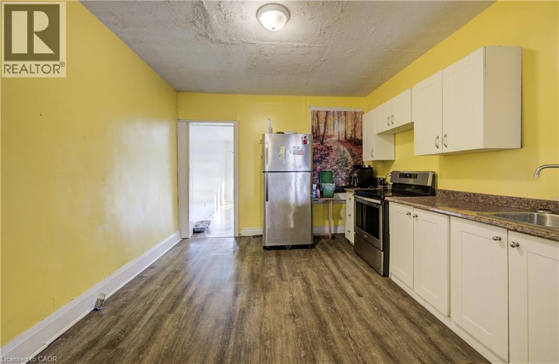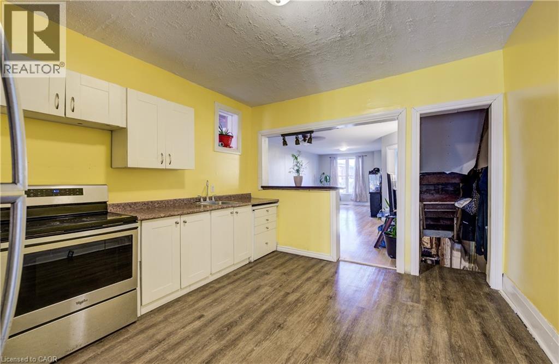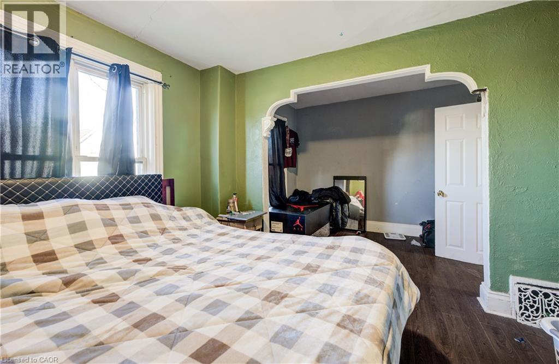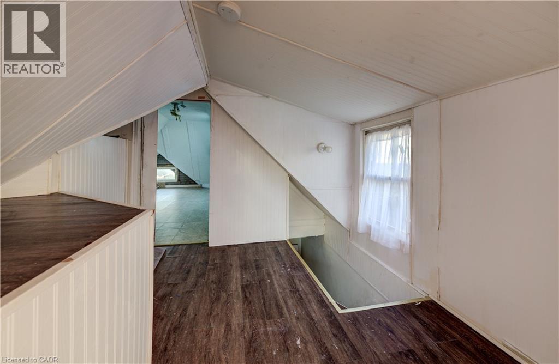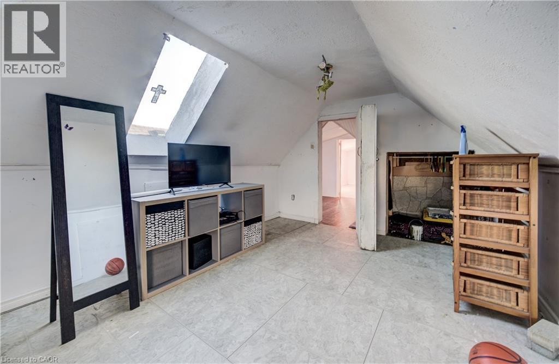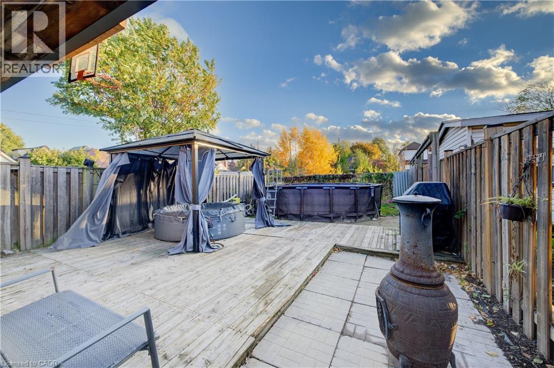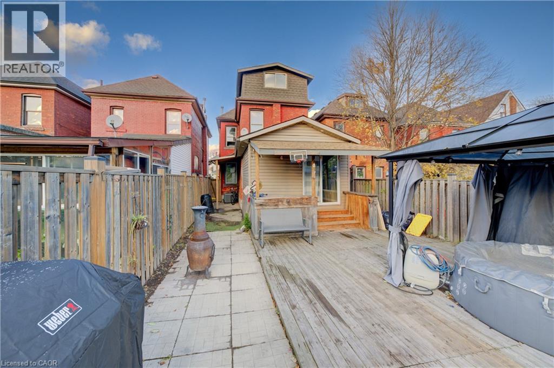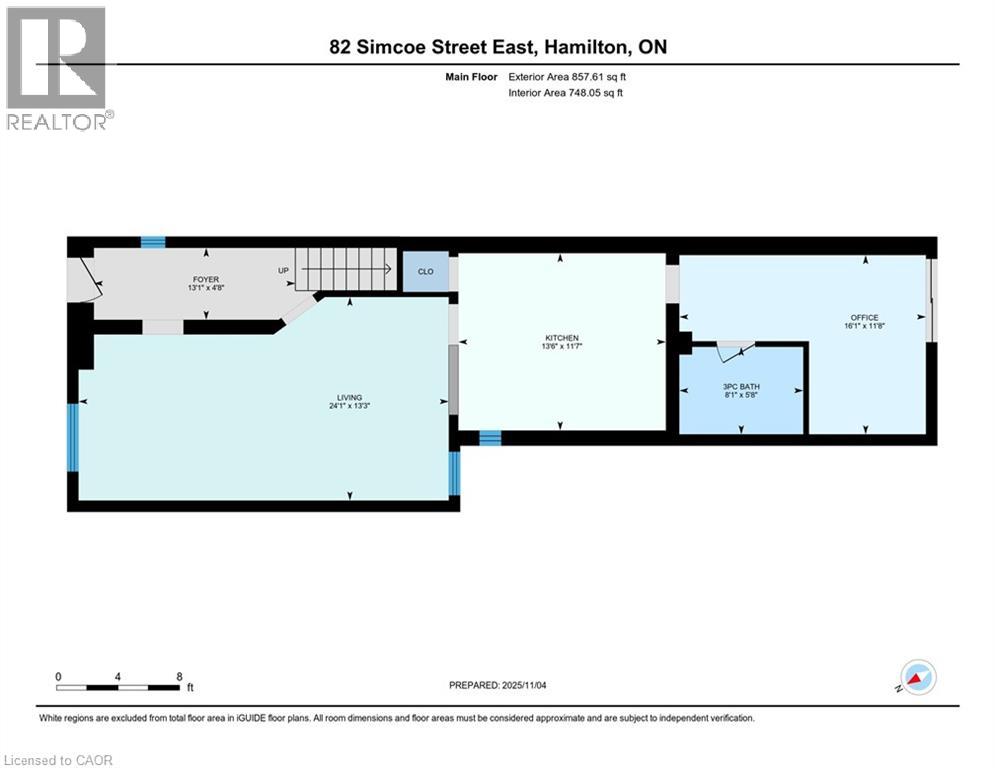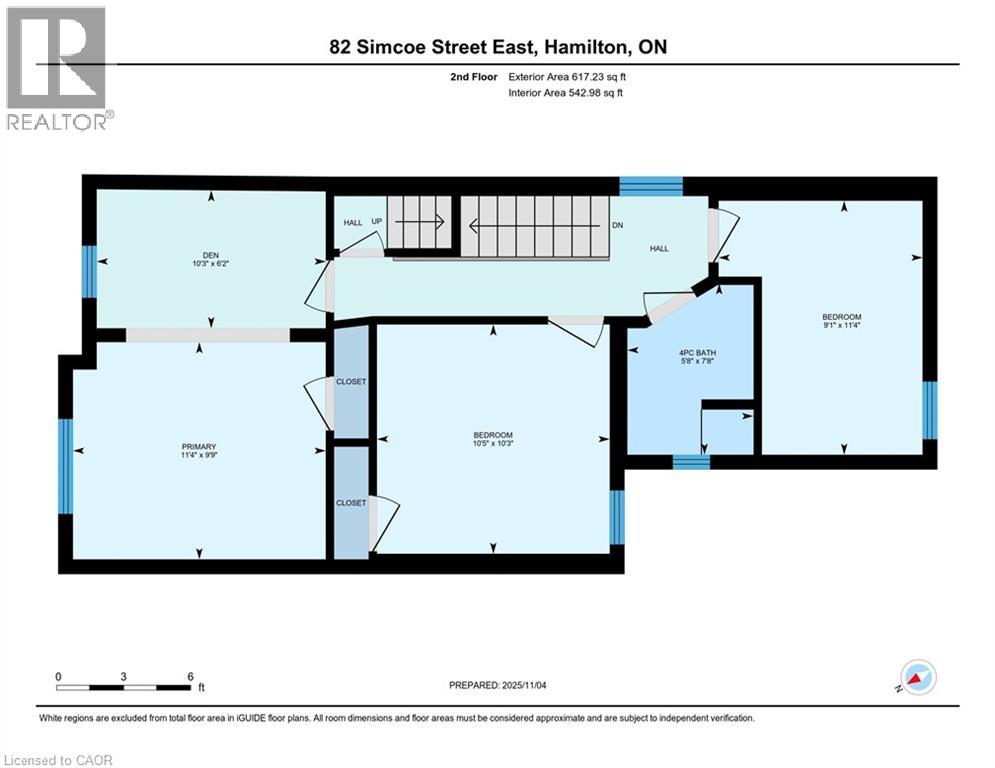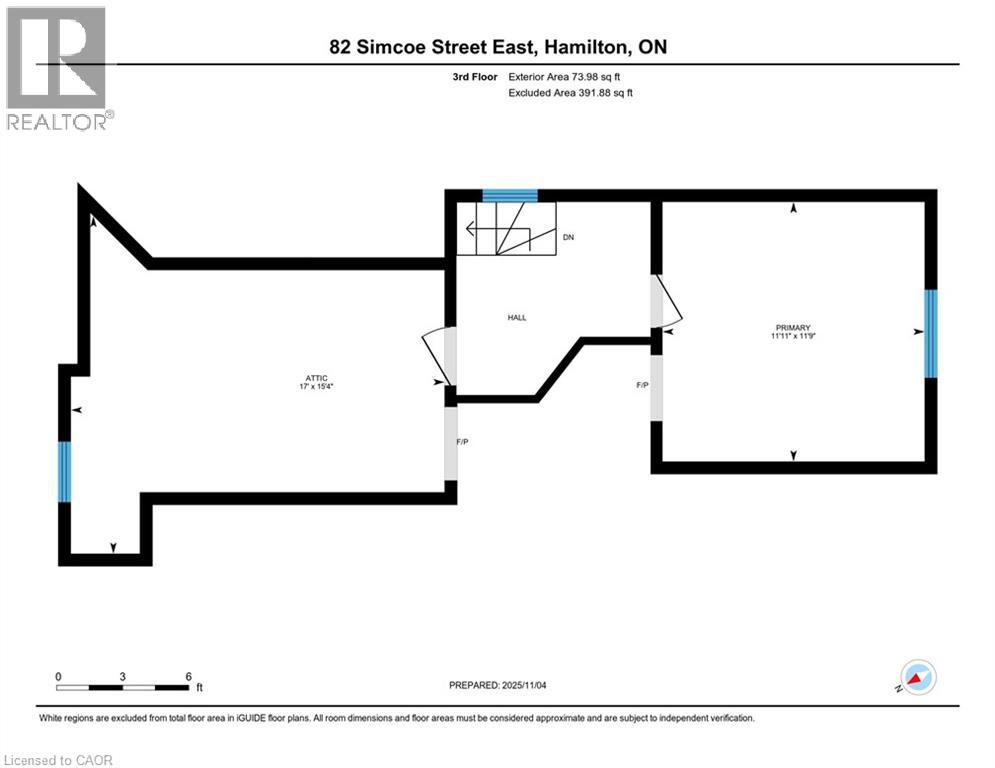82 Simcoe Street E Hamilton, Ontario L8L 3N4
5 Bedroom
2 Bathroom
1,300 ft2
None
Forced Air
$679,000
Solid 2.5 story, 3+2 bed, FINISHED ATTIC!! Private LARGE yard, Walk to GO STATION, Downtown, City Market, Pier 4 (Bayfront) Park - Bennetto Rec centre & Marina! Ideal for large family or commuters!! (id:43503)
Property Details
| MLS® Number | 40785069 |
| Property Type | Single Family |
| Neigbourhood | North End |
| Amenities Near By | Hospital, Marina, Park, Place Of Worship, Public Transit, Schools, Shopping |
| Community Features | Community Centre |
| Equipment Type | None |
| Rental Equipment Type | None |
Building
| Bathroom Total | 2 |
| Bedrooms Above Ground | 5 |
| Bedrooms Total | 5 |
| Appliances | Dryer, Refrigerator, Stove, Washer |
| Basement Development | Unfinished |
| Basement Type | Partial (unfinished) |
| Construction Style Attachment | Detached |
| Cooling Type | None |
| Exterior Finish | Brick |
| Heating Fuel | Natural Gas |
| Heating Type | Forced Air |
| Stories Total | 3 |
| Size Interior | 1,300 Ft2 |
| Type | House |
| Utility Water | Municipal Water |
Parking
| None |
Land
| Acreage | No |
| Land Amenities | Hospital, Marina, Park, Place Of Worship, Public Transit, Schools, Shopping |
| Sewer | Municipal Sewage System |
| Size Depth | 106 Ft |
| Size Frontage | 23 Ft |
| Size Total Text | Under 1/2 Acre |
| Zoning Description | D |
Rooms
| Level | Type | Length | Width | Dimensions |
|---|---|---|---|---|
| Second Level | 4pc Bathroom | Measurements not available | ||
| Second Level | Bedroom | 11'0'' x 12'0'' | ||
| Second Level | Bedroom | 15'2'' x 11'0'' | ||
| Second Level | Bedroom | 11'0'' x 10'0'' | ||
| Third Level | Bedroom | 10'0'' x 10'0'' | ||
| Third Level | Bedroom | 10'0'' x 10'0'' | ||
| Basement | Laundry Room | Measurements not available | ||
| Main Level | Office | 10'0'' x 10'0'' | ||
| Main Level | 3pc Bathroom | Measurements not available | ||
| Main Level | Kitchen | 14'0'' x 12'0'' | ||
| Main Level | Dining Room | 11'0'' x 11'0'' | ||
| Main Level | Living Room | 11'0'' x 10'4'' |
https://www.realtor.ca/real-estate/29064339/82-simcoe-street-e-hamilton
Contact Us
Contact us for more information

