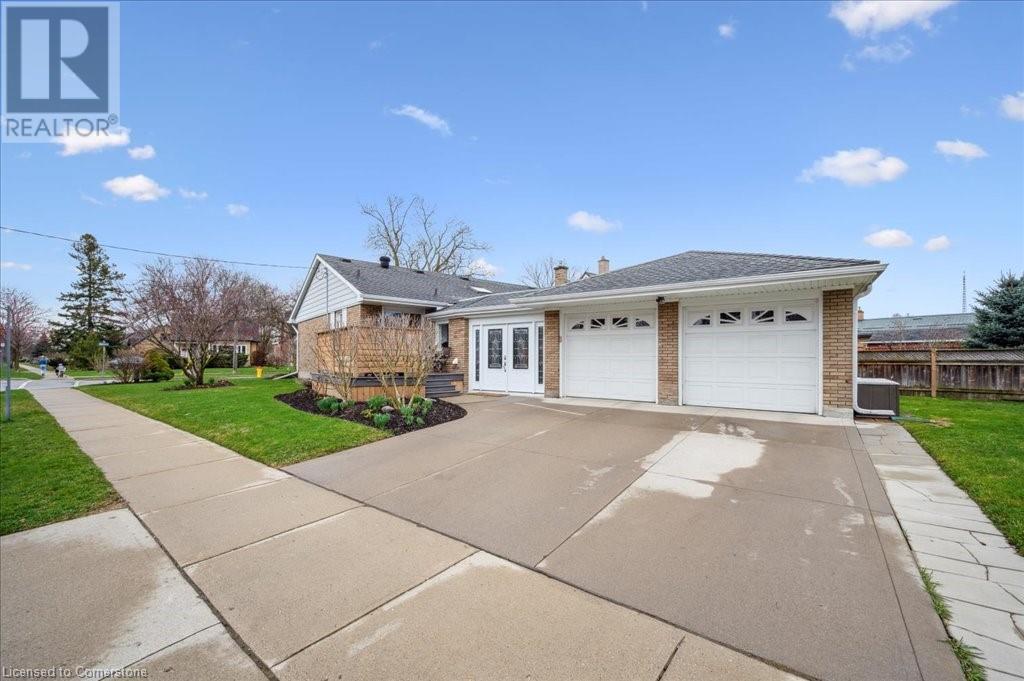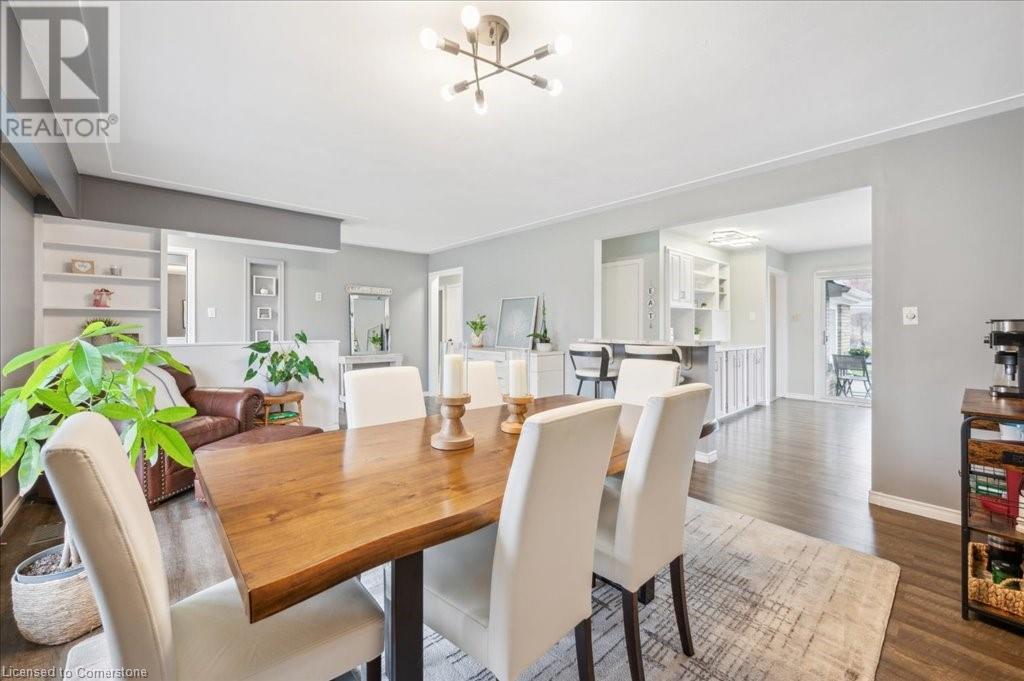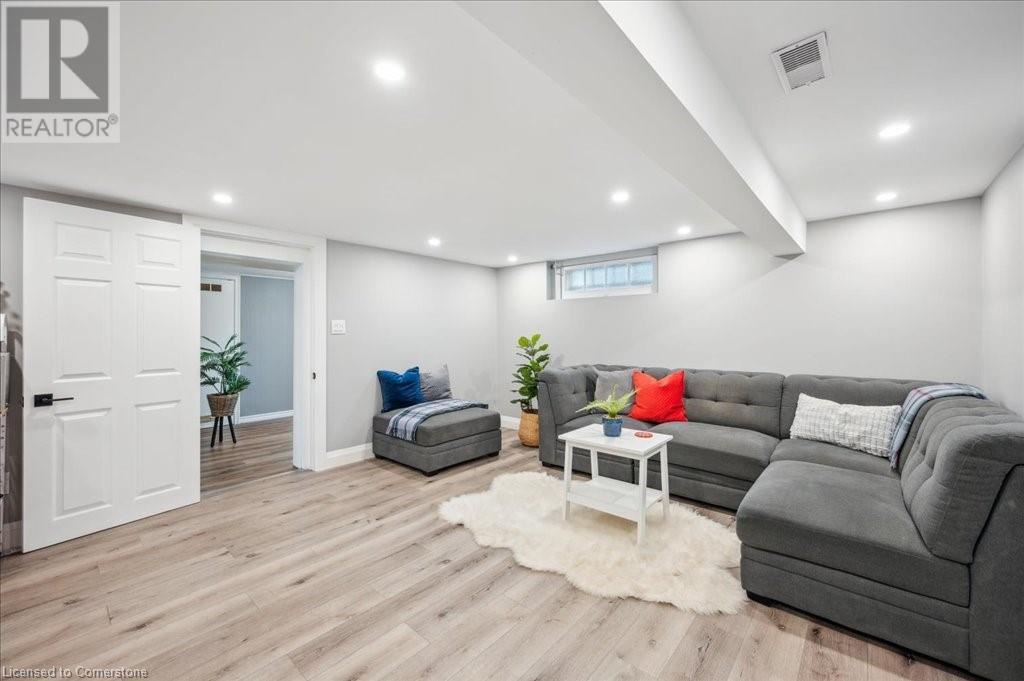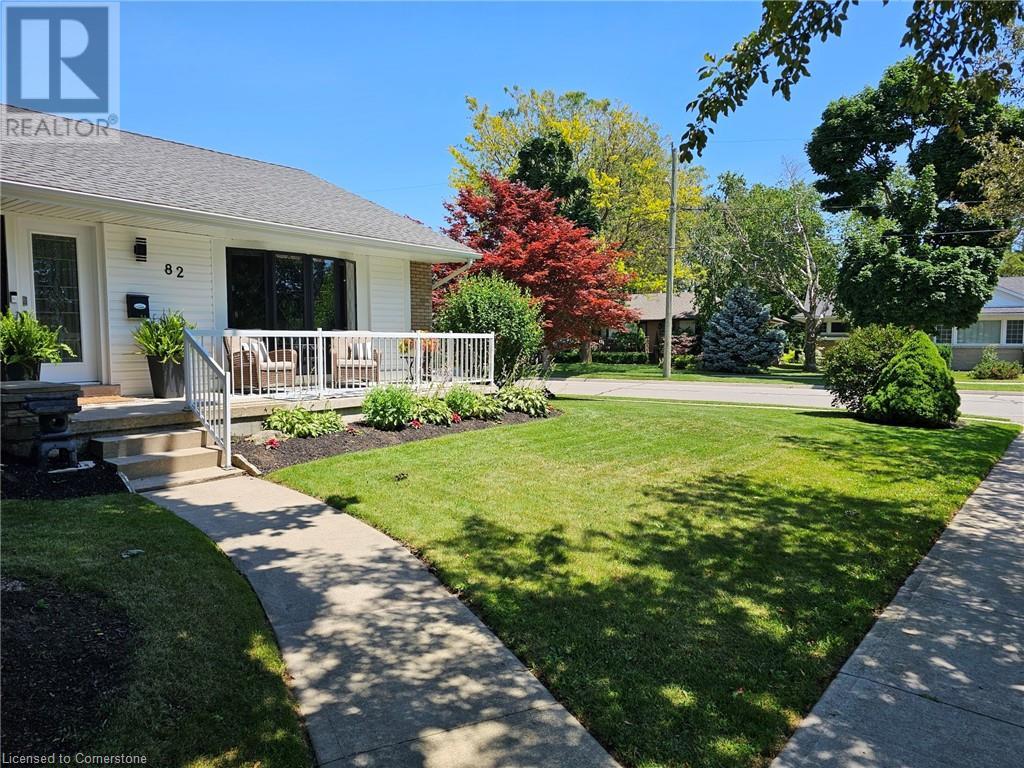82 Glendale Road Kitchener, Ontario N2H 2Z8
$799,900
Two words, see it! Once in a while a home on that street comes available. The one that’s famous for its tree lined blossoms in the spring. This is no ordinary home, larger that it appears from the street, it is sure to impress. The updated kitchen with ample counter and storage space is designed for those who like to cook and entertain at the same time, open to the living / dining room combination, lots of room for meals with family and friends. Large bright bay window, unique decorative niche, breakfast bar, highlight this living space. Three upper-level bedrooms, spacious primary can easily accommodate a king sized bed, large closet space. The huge dramatic great room is sure to impress, soaring ceilings, striking angel stone gas fireplace and skylights. The lower level features a large rec room, perfect for a pool table, additional rec room, 4th bedroom or office, separate office. Main bath renovation, tile, vanity, flooring lighting, fixtures, 2nd lower level bath. Other features include, updated flooring, renovated laundry, all appliances, lovely front porch, side deck off the kitchen with composite decking is a summer hideaway, updated windows, oversized double car garage 23ft x 19ft, garage door openers, plenty of rooms for cars, toys and tools. Room for 5 vehicles. No car shuffle here. Triple concrete driveway with room to expand. New front and side doors. Exceptional location walking distance to the Kitchener Auditorium, shopping , dining, dog park, easy highway access. Schools , groceries, places of worship, a walkable community. Book your showing today so you don’t miss this terrific opportunity. (id:43503)
Open House
This property has open houses!
2:00 pm
Ends at:4:00 pm
First open house updated. Great Room addition. Oversized double car garage. Triple driveway with room to expand. A must see home.
Property Details
| MLS® Number | 40718977 |
| Property Type | Single Family |
| Neigbourhood | Auditorium |
| Amenities Near By | Airport, Golf Nearby, Hospital, Park, Place Of Worship, Public Transit, Shopping |
| Communication Type | High Speed Internet |
| Equipment Type | Water Heater |
| Features | Paved Driveway, Automatic Garage Door Opener |
| Parking Space Total | 5 |
| Rental Equipment Type | Water Heater |
| Structure | Porch |
Building
| Bathroom Total | 2 |
| Bedrooms Above Ground | 3 |
| Bedrooms Below Ground | 1 |
| Bedrooms Total | 4 |
| Appliances | Dishwasher, Dryer, Refrigerator, Stove, Water Softener, Washer, Microwave Built-in |
| Architectural Style | Bungalow |
| Basement Development | Finished |
| Basement Type | Full (finished) |
| Constructed Date | 1955 |
| Construction Style Attachment | Detached |
| Cooling Type | Central Air Conditioning |
| Exterior Finish | Aluminum Siding, Brick |
| Fireplace Present | Yes |
| Fireplace Total | 1 |
| Fixture | Ceiling Fans |
| Half Bath Total | 1 |
| Heating Fuel | Natural Gas |
| Heating Type | Forced Air |
| Stories Total | 1 |
| Size Interior | 2,442 Ft2 |
| Type | House |
| Utility Water | Municipal Water |
Parking
| Attached Garage |
Land
| Access Type | Highway Nearby |
| Acreage | No |
| Land Amenities | Airport, Golf Nearby, Hospital, Park, Place Of Worship, Public Transit, Shopping |
| Landscape Features | Landscaped |
| Sewer | Municipal Sewage System |
| Size Depth | 113 Ft |
| Size Frontage | 64 Ft |
| Size Total | 0|under 1/2 Acre |
| Size Total Text | 0|under 1/2 Acre |
| Zoning Description | R4 |
Rooms
| Level | Type | Length | Width | Dimensions |
|---|---|---|---|---|
| Basement | 2pc Bathroom | 1' | ||
| Basement | Recreation Room | 16'2'' x 13'10'' | ||
| Basement | Bedroom | 19'3'' x 14'6'' | ||
| Lower Level | Great Room | 21'7'' x 15'9'' | ||
| Main Level | Living Room/dining Room | 21'10'' x 11'1'' | ||
| Main Level | Kitchen | 14'1'' x 13'1'' | ||
| Main Level | Primary Bedroom | 14'1'' x 11'10'' | ||
| Main Level | Bedroom | 11'1'' x 10'4'' | ||
| Main Level | Bedroom | 10'7'' x 9'0'' | ||
| Main Level | 4pc Bathroom | Measurements not available | ||
| Main Level | Laundry Room | 8'0'' x 6'4'' |
https://www.realtor.ca/real-estate/28194993/82-glendale-road-kitchener
Contact Us
Contact us for more information














































