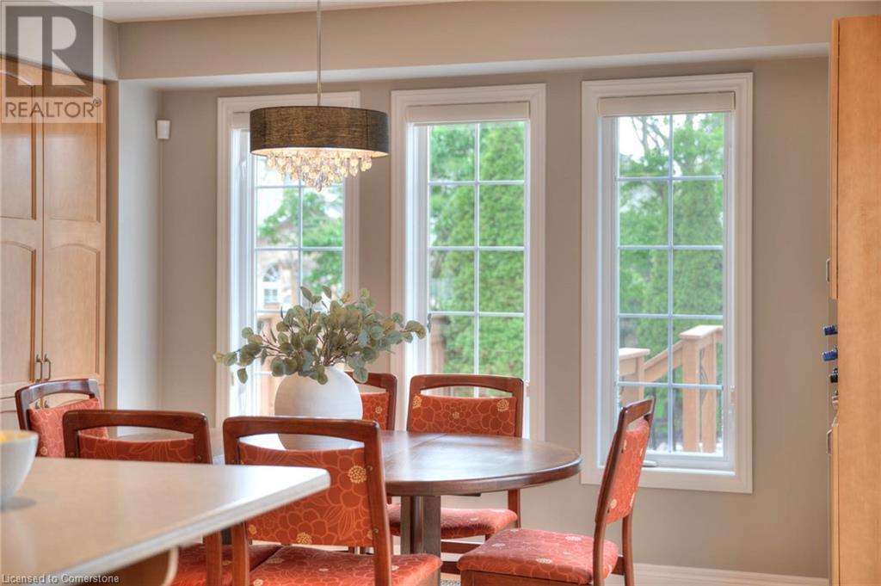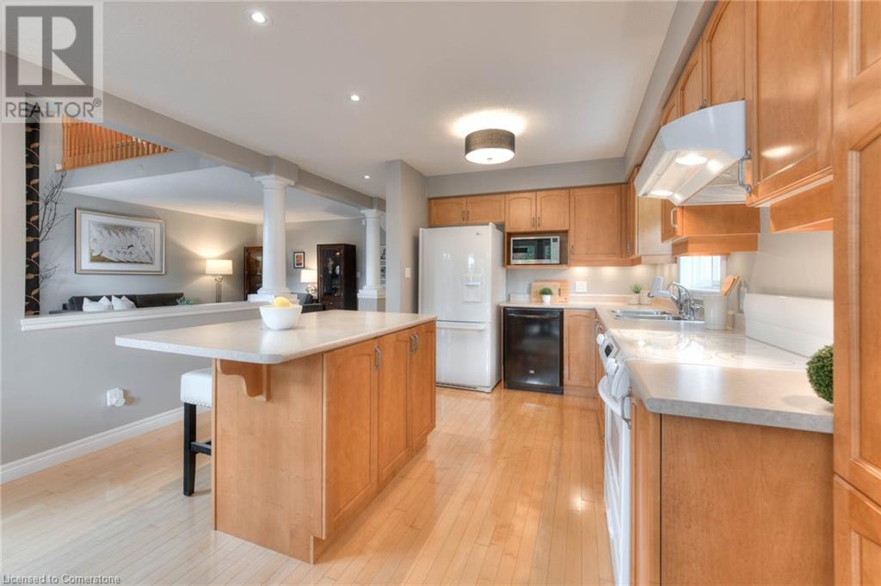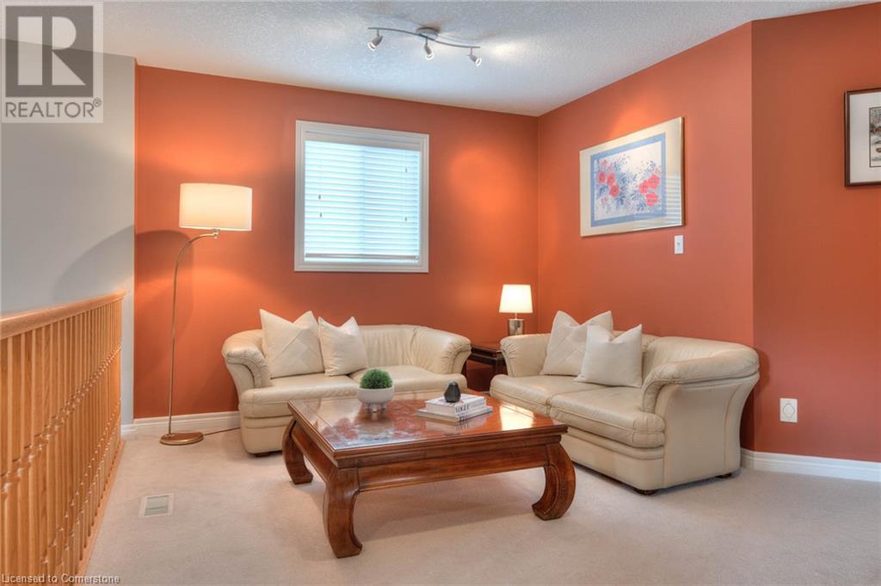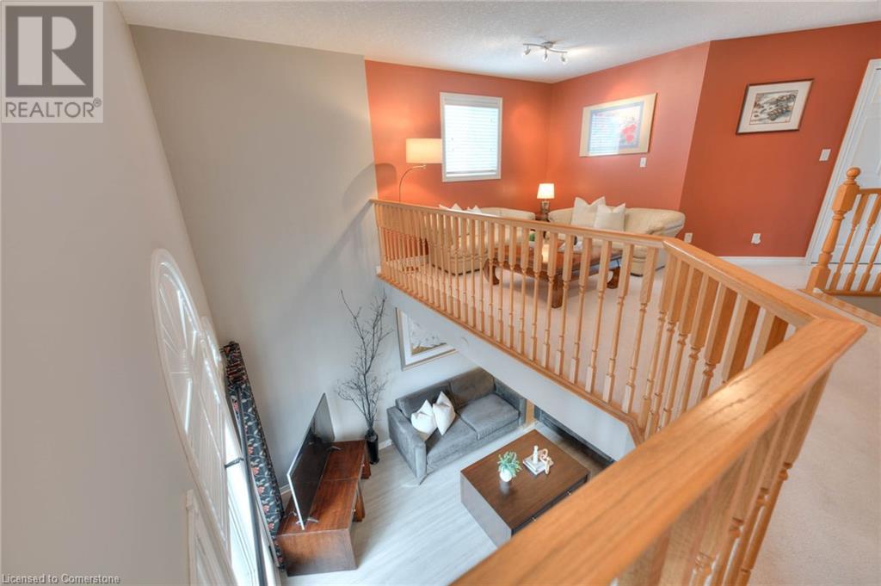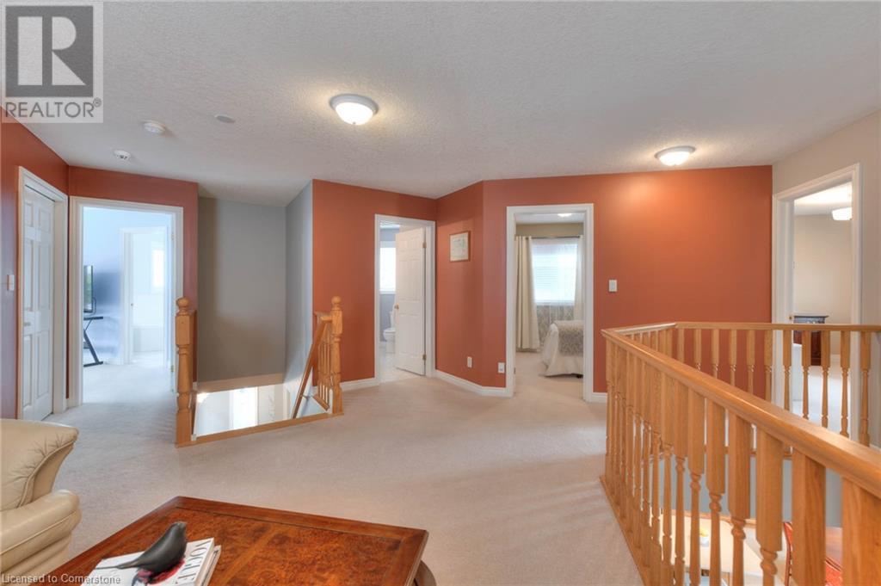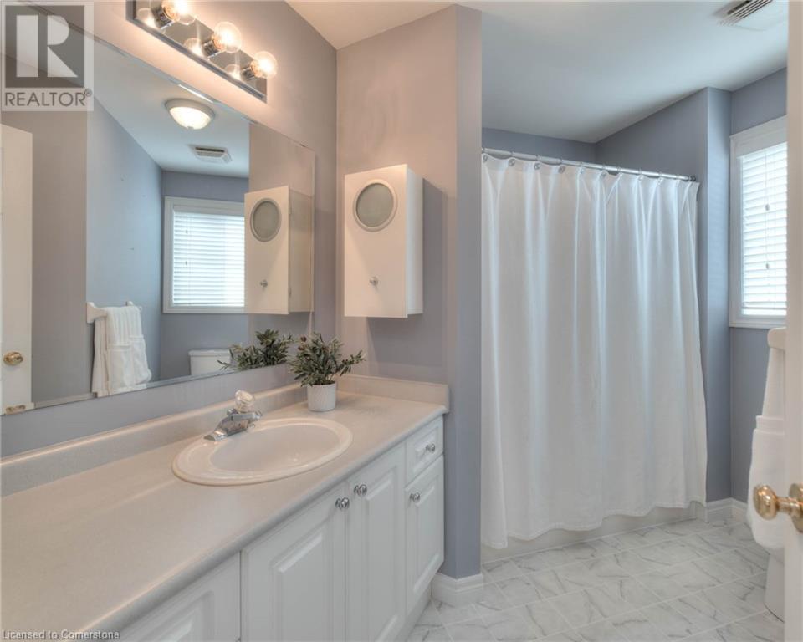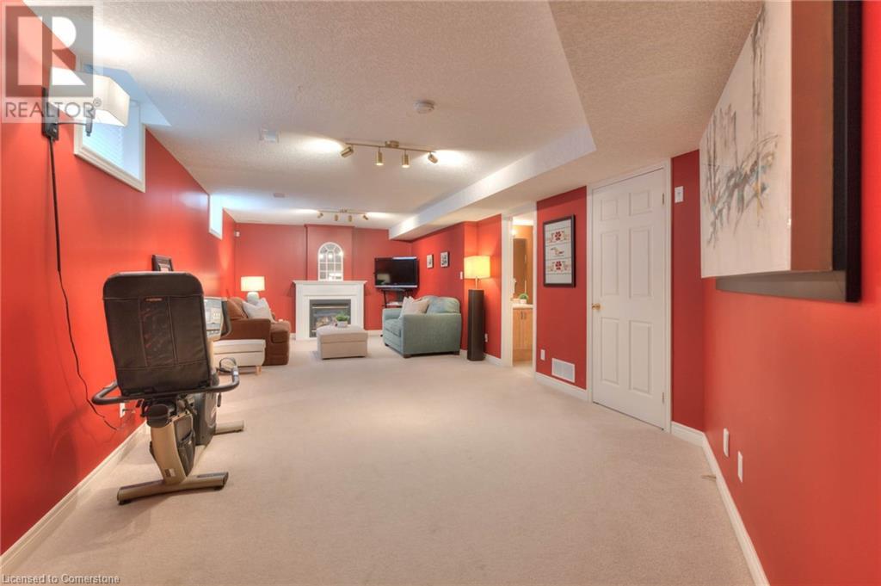3 Bedroom
4 Bathroom
2,123 ft2
2 Level
Fireplace
Central Air Conditioning
Forced Air
Landscaped
$940,000
Welcome home to this beautiful family residence on a quiet crescent in the highly sought-after Waterloo East! Lovingly maintained, this home has so much to offer. From the full double garage and open-concept floor plan to the abundance of natural light and a stunning private backyard…this home is ideal for family living. The double concrete driveway and attractive, low-maintenance landscaping—enhanced with vibrant annuals—create great curb appeal. Step inside to a bright foyer that opens to a cozy family room, spacious dining area, and an open kitchen with ample storage, generous counter space, and stylish lighting. Large windows at the back provide lovely views of the backyard…perfect for enjoying morning coffee while watching the birds. In the fall, take in the stunning red leaves from the mature trees. Walkout sliders lead to the backyard oasis with a large deck, mature trees, lush landscaping, a spacious shed, and a lovely awning that offers shade…perfect for relaxing or entertaining. Upstairs features a bonus family room, ideal as a kids’ play area, reading nook, or TV space. The secondary bedrooms are inviting, and the full family bath is perfect for the kids. The spacious primary suite offers natural light, a walk-in closet, and a generous private ensuite with a relaxing jacuzzi tub. The fully finished basement includes a cozy gas fireplace, full bathroom, large rec room, and a spacious laundry area with plenty of storage. This is a home where comfort, function, and style come together—don’t miss your chance to make it yours! (id:43503)
Property Details
|
MLS® Number
|
40733159 |
|
Property Type
|
Single Family |
|
Neigbourhood
|
Eastbridge |
|
Amenities Near By
|
Golf Nearby, Hospital, Park, Place Of Worship, Playground, Public Transit, Schools, Shopping |
|
Community Features
|
Quiet Area, Community Centre, School Bus |
|
Equipment Type
|
Water Heater |
|
Features
|
Sump Pump, Automatic Garage Door Opener |
|
Parking Space Total
|
4 |
|
Rental Equipment Type
|
Water Heater |
|
Structure
|
Porch |
Building
|
Bathroom Total
|
4 |
|
Bedrooms Above Ground
|
3 |
|
Bedrooms Total
|
3 |
|
Appliances
|
Central Vacuum, Dishwasher, Dryer, Refrigerator, Stove, Water Softener, Washer, Window Coverings, Garage Door Opener |
|
Architectural Style
|
2 Level |
|
Basement Development
|
Finished |
|
Basement Type
|
Full (finished) |
|
Construction Style Attachment
|
Detached |
|
Cooling Type
|
Central Air Conditioning |
|
Exterior Finish
|
Brick, Vinyl Siding |
|
Fire Protection
|
Smoke Detectors |
|
Fireplace Present
|
Yes |
|
Fireplace Total
|
1 |
|
Foundation Type
|
Poured Concrete |
|
Half Bath Total
|
1 |
|
Heating Fuel
|
Natural Gas |
|
Heating Type
|
Forced Air |
|
Stories Total
|
2 |
|
Size Interior
|
2,123 Ft2 |
|
Type
|
House |
|
Utility Water
|
Municipal Water |
Parking
Land
|
Access Type
|
Highway Access |
|
Acreage
|
No |
|
Fence Type
|
Fence |
|
Land Amenities
|
Golf Nearby, Hospital, Park, Place Of Worship, Playground, Public Transit, Schools, Shopping |
|
Landscape Features
|
Landscaped |
|
Sewer
|
Municipal Sewage System |
|
Size Depth
|
118 Ft |
|
Size Frontage
|
40 Ft |
|
Size Total Text
|
Under 1/2 Acre |
|
Zoning Description
|
R4 |
Rooms
| Level |
Type |
Length |
Width |
Dimensions |
|
Second Level |
Family Room |
|
|
19'5'' x 10'5'' |
|
Second Level |
Primary Bedroom |
|
|
18'6'' x 17'7'' |
|
Second Level |
Bedroom |
|
|
13'3'' x 10'7'' |
|
Second Level |
Bedroom |
|
|
9'5'' x 12'7'' |
|
Second Level |
Full Bathroom |
|
|
Measurements not available |
|
Second Level |
4pc Bathroom |
|
|
Measurements not available |
|
Basement |
Recreation Room |
|
|
12'5'' x 33'2'' |
|
Basement |
3pc Bathroom |
|
|
Measurements not available |
|
Main Level |
Living Room |
|
|
13'8'' x 17'11'' |
|
Main Level |
Kitchen |
|
|
12'9'' x 11'4'' |
|
Main Level |
Dining Room |
|
|
12'5'' x 10'5'' |
|
Main Level |
2pc Bathroom |
|
|
Measurements not available |
https://www.realtor.ca/real-estate/28362405/814-bonavista-drive-waterloo













