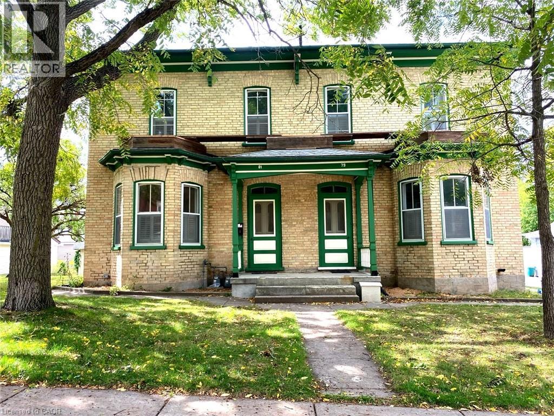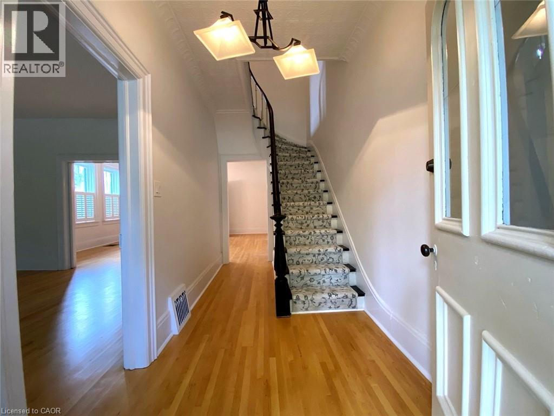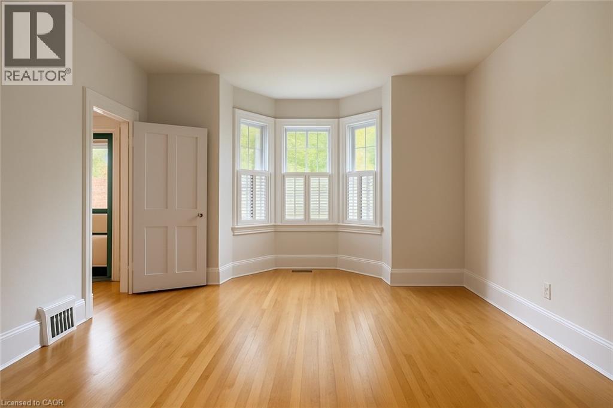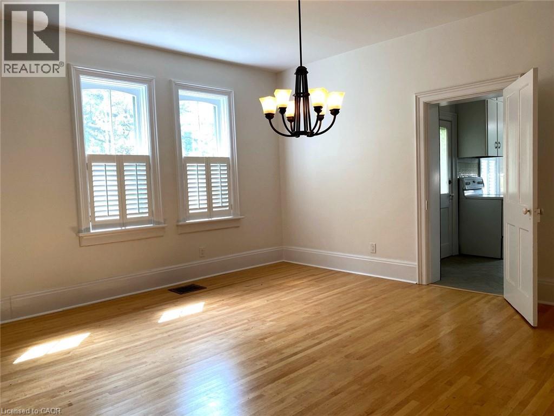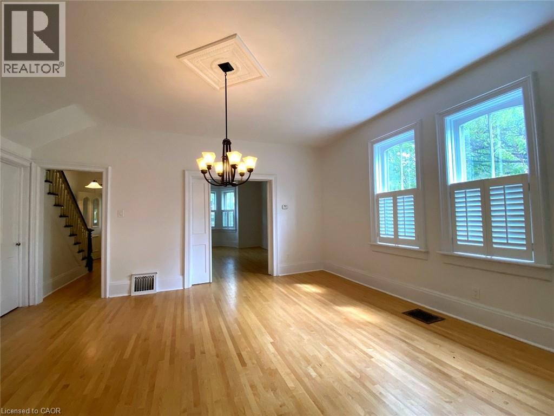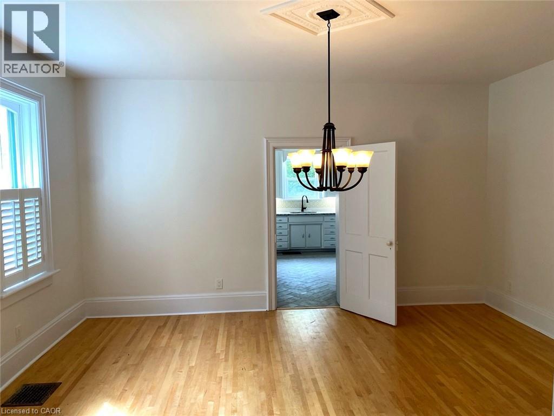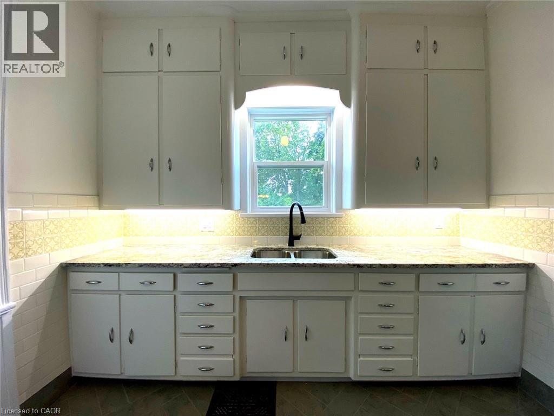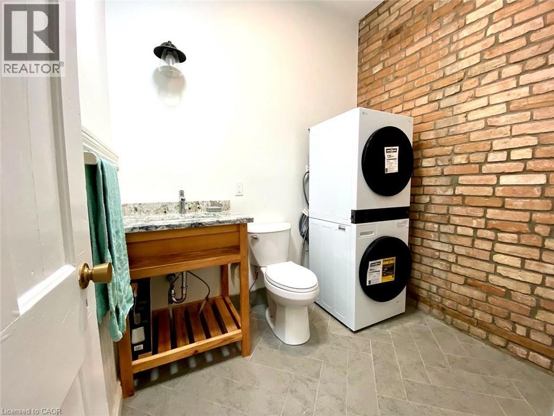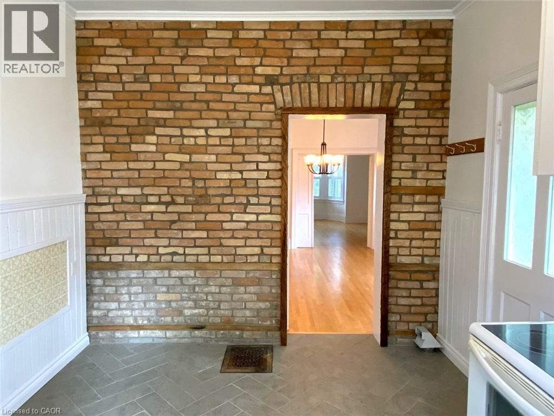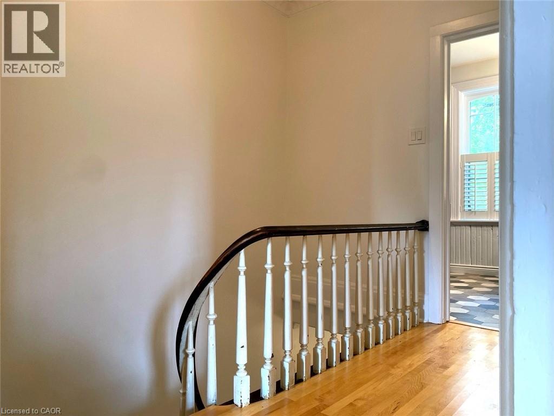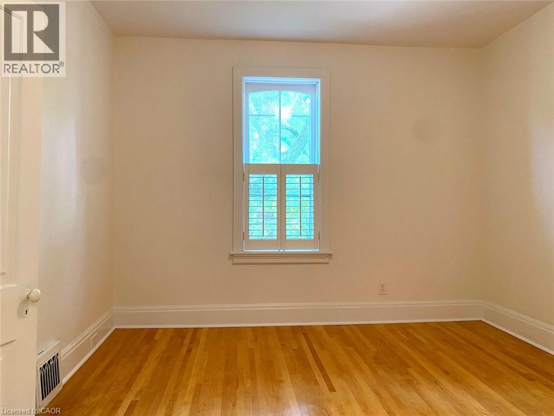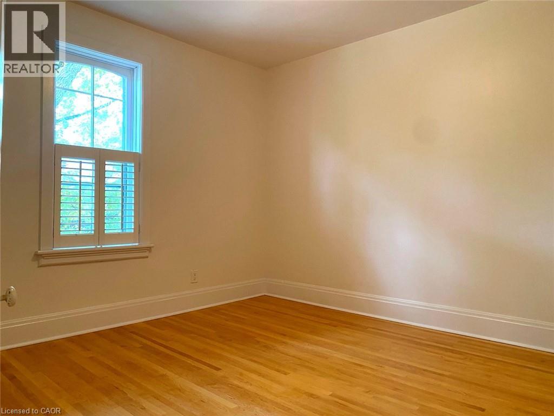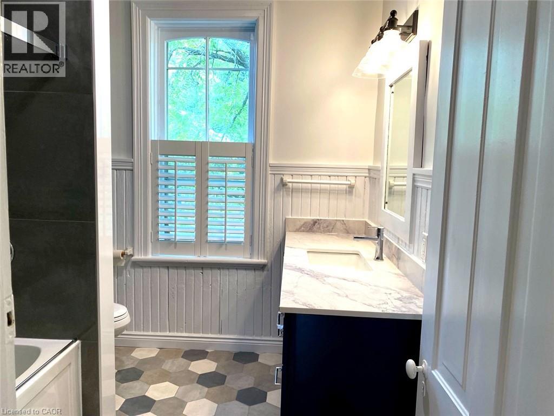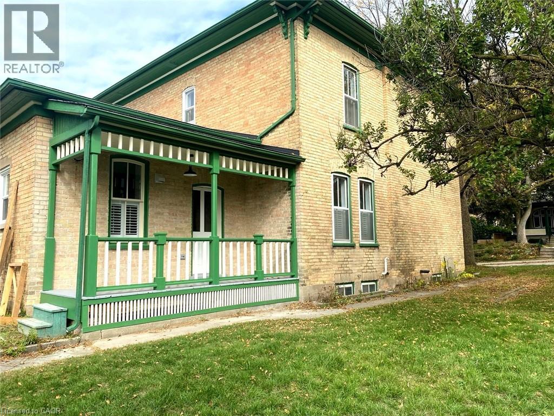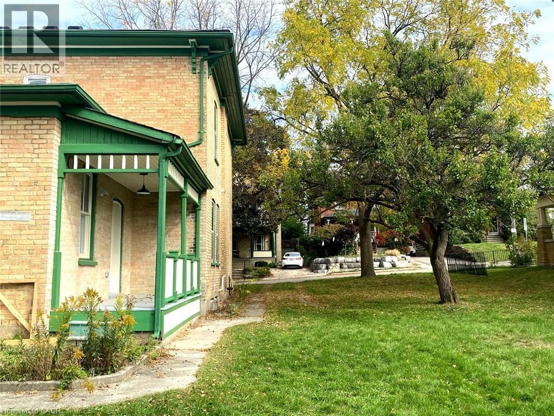3 Bedroom
2 Bathroom
1,725 ft2
2 Level
None
Forced Air
$3,000 MonthlyElectricity, Landscaping
Now available for rent, this recently renovated and spacious 3-bedroom semi-detached home is perfectly located in a prime Kitchener neighbourhood, just steps from Victoria Park and the vibrant downtown core. Featuring its own private entrance, hydro meter, furnace, and water heater, this home offers comfort, independence, and convenience. Inside, you'll find generous living areas, a full kitchen, and large bedrooms ideal for families or professionals. A large backyard provides the perfect space for outdoor enjoyment, while the quiet residential street offers easy access to transit, shops, restaurants, and parks. Don’t miss your chance to live in a home that combines charm, space, and an unbeatable location, contact us today to schedule a viewing! (id:43503)
Property Details
|
MLS® Number
|
40766538 |
|
Property Type
|
Single Family |
|
Neigbourhood
|
Cedar Hill |
|
Amenities Near By
|
Public Transit |
|
Parking Space Total
|
2 |
Building
|
Bathroom Total
|
2 |
|
Bedrooms Above Ground
|
3 |
|
Bedrooms Total
|
3 |
|
Appliances
|
Dryer, Refrigerator, Stove, Washer, Hood Fan |
|
Architectural Style
|
2 Level |
|
Basement Type
|
None |
|
Construction Style Attachment
|
Semi-detached |
|
Cooling Type
|
None |
|
Exterior Finish
|
Brick |
|
Half Bath Total
|
1 |
|
Heating Type
|
Forced Air |
|
Stories Total
|
2 |
|
Size Interior
|
1,725 Ft2 |
|
Type
|
House |
|
Utility Water
|
Municipal Water |
Land
|
Acreage
|
No |
|
Land Amenities
|
Public Transit |
|
Sewer
|
Municipal Sewage System |
|
Size Frontage
|
88 Ft |
|
Size Total Text
|
1/2 - 1.99 Acres |
|
Zoning Description
|
R |
Rooms
| Level |
Type |
Length |
Width |
Dimensions |
|
Second Level |
Bedroom |
|
|
11'0'' x 10'0'' |
|
Second Level |
Bedroom |
|
|
14'0'' x 12'0'' |
|
Second Level |
Bedroom |
|
|
12'11'' x 11'0'' |
|
Second Level |
3pc Bathroom |
|
|
Measurements not available |
|
Main Level |
2pc Bathroom |
|
|
Measurements not available |
|
Main Level |
Kitchen |
|
|
15'0'' x 10'0'' |
|
Main Level |
Dining Room |
|
|
15'0'' x 17'0'' |
|
Main Level |
Living Room |
|
|
18'0'' x 13'0'' |
https://www.realtor.ca/real-estate/28825547/81-st-george-street-kitchener

