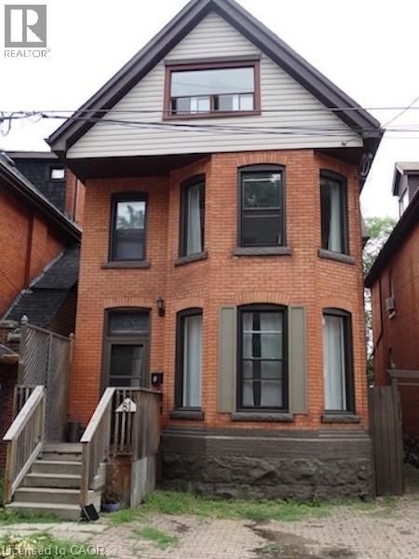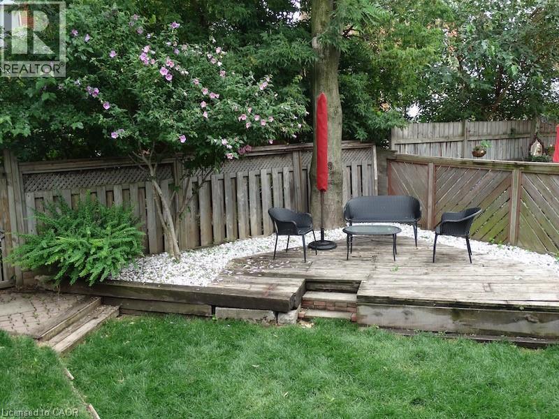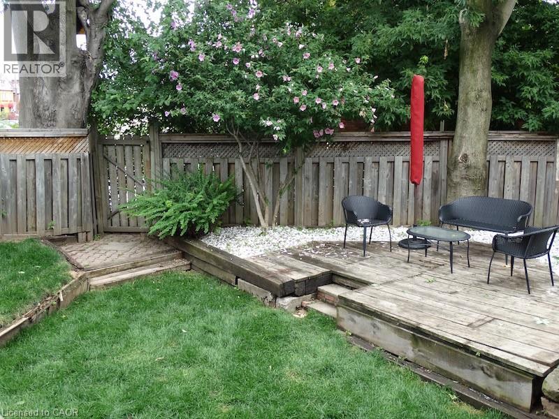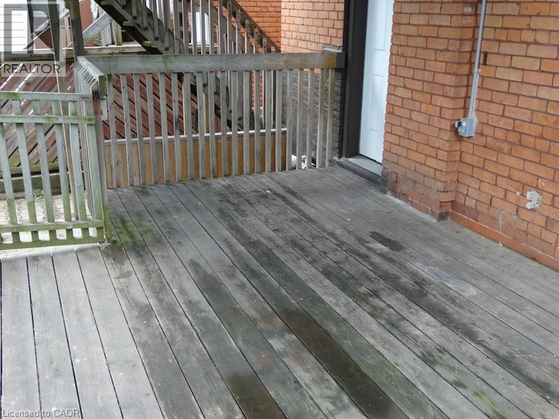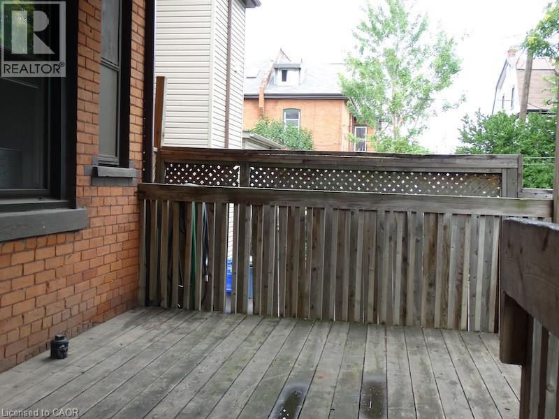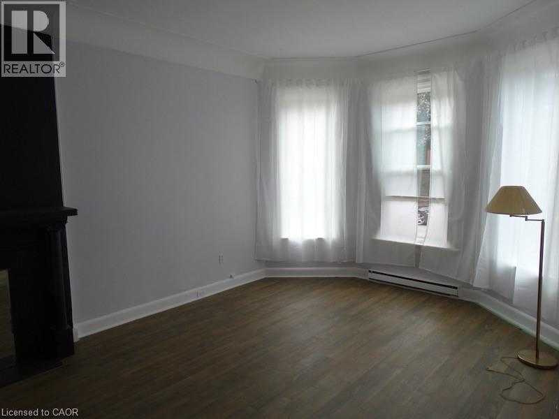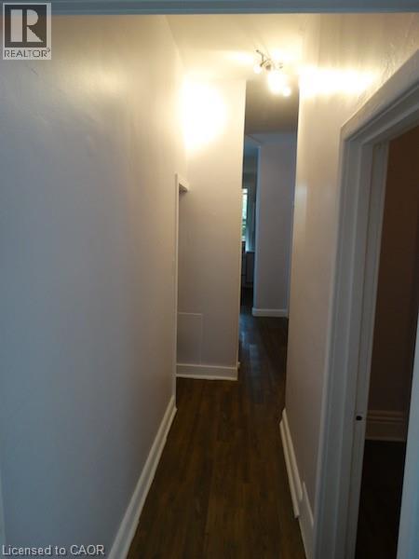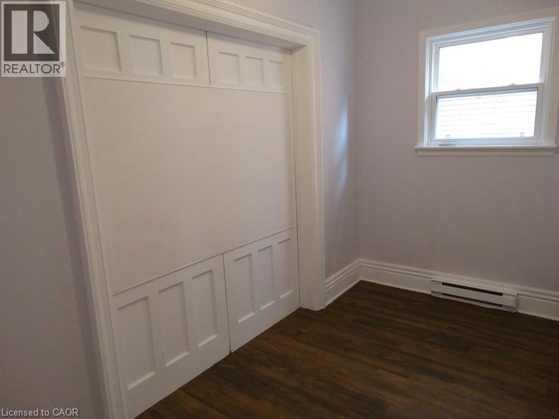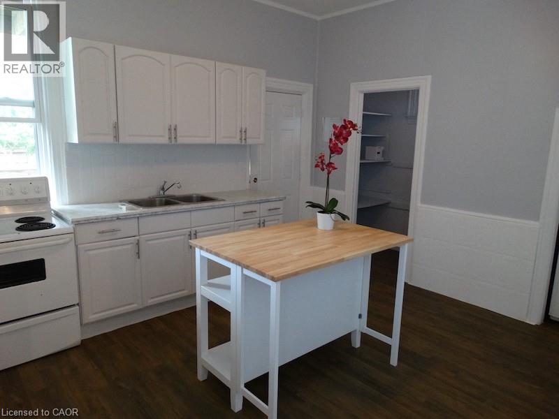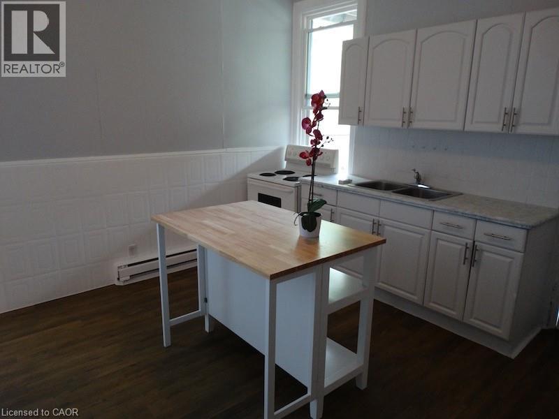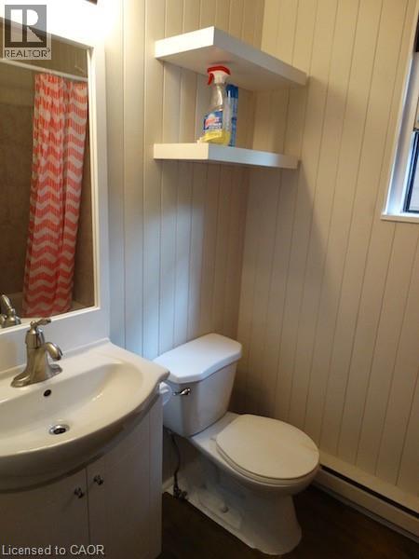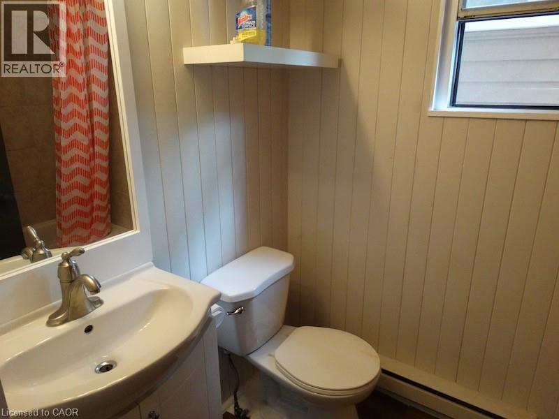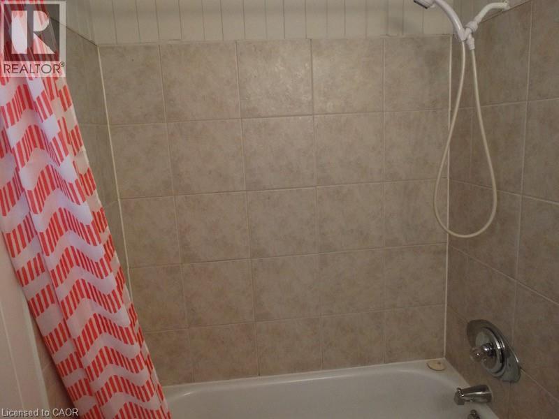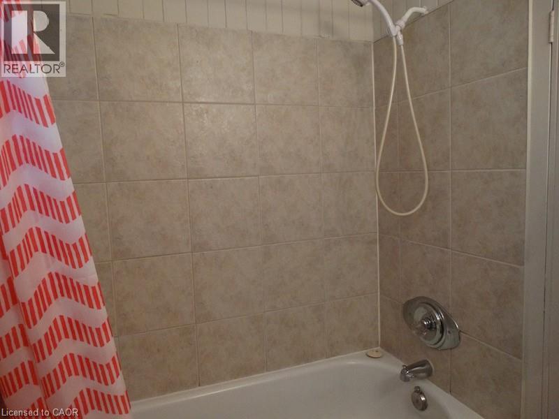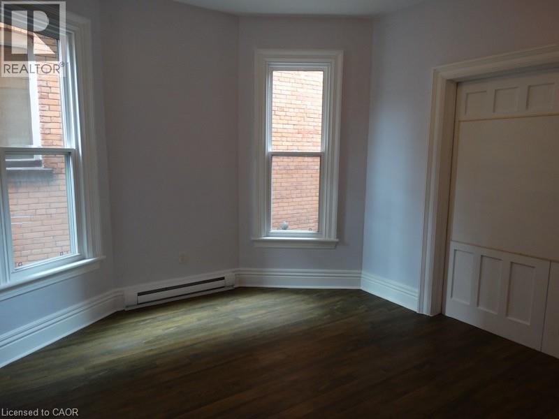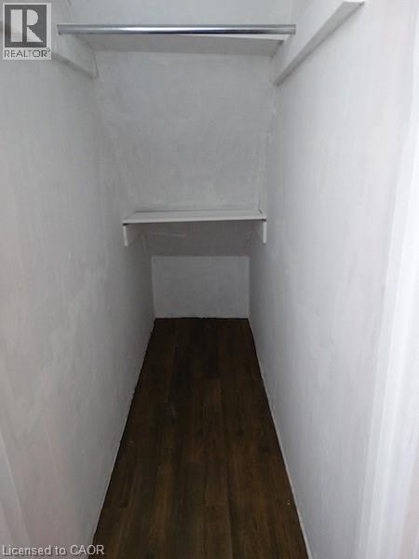2 Bedroom
1 Bathroom
700 ft2
None
Baseboard Heaters
$1,895 MonthlyWater
Welcome Home to 81 Grant, Unit 2, Hamilton. Located on the main flor of a well-maintained triplex, this bright spacious unit offers plenty of charm and functionality. The living room features a large bay window that fills the space with natural light, creating a warm and inviting atmosphere. The kitchen includes an island for extra storage and counter space and has direct access to your private deck and fenced yard-perfect for enjoying summer days. The two bedrooms provide great flexibility. Both offer comfortable space, with option to convert one into a home office if desired. The unit also includes a 4-piece bathroom and ample storage. Additional features include on-site laundry and a parking spot right in front of the unit. $1895 plus heat/hydro, pet friendly. (id:43503)
Property Details
|
MLS® Number
|
40775236 |
|
Property Type
|
Single Family |
|
Neigbourhood
|
Stinson |
|
Amenities Near By
|
Public Transit |
|
Parking Space Total
|
1 |
Building
|
Bathroom Total
|
1 |
|
Bedrooms Above Ground
|
2 |
|
Bedrooms Total
|
2 |
|
Basement Type
|
None |
|
Construction Style Attachment
|
Attached |
|
Cooling Type
|
None |
|
Exterior Finish
|
Brick |
|
Heating Fuel
|
Electric |
|
Heating Type
|
Baseboard Heaters |
|
Stories Total
|
1 |
|
Size Interior
|
700 Ft2 |
|
Type
|
Apartment |
|
Utility Water
|
Municipal Water |
Land
|
Access Type
|
Road Access |
|
Acreage
|
No |
|
Land Amenities
|
Public Transit |
|
Sewer
|
Municipal Sewage System |
|
Size Depth
|
102 Ft |
|
Size Frontage
|
30 Ft |
|
Size Total Text
|
Under 1/2 Acre |
|
Zoning Description
|
D |
Rooms
| Level |
Type |
Length |
Width |
Dimensions |
|
Main Level |
Laundry Room |
|
|
Measurements not available |
|
Main Level |
4pc Bathroom |
|
|
Measurements not available |
|
Main Level |
Bedroom |
|
|
13'0'' x 7'10'' |
|
Main Level |
Bedroom |
|
|
12'4'' x 10'10'' |
|
Main Level |
Living Room |
|
|
12'5'' x 16'6'' |
|
Main Level |
Kitchen |
|
|
12'3'' x 12'10'' |
https://www.realtor.ca/real-estate/28933048/81-grant-avenue-unit-2-hamilton

