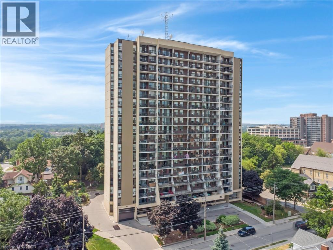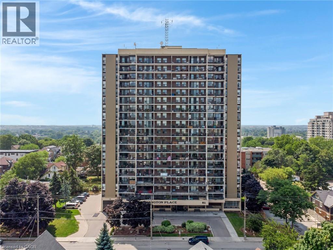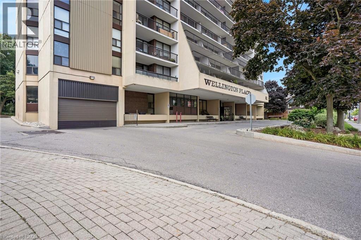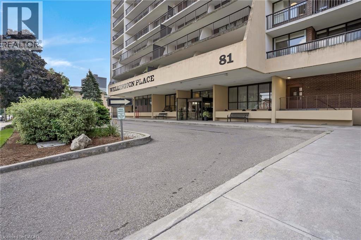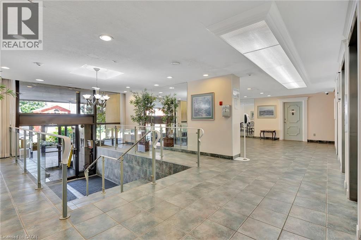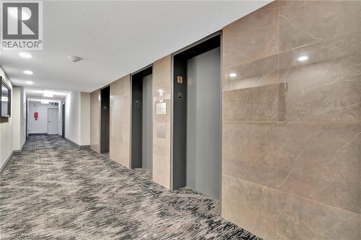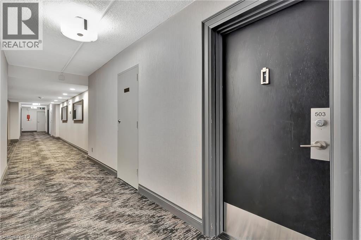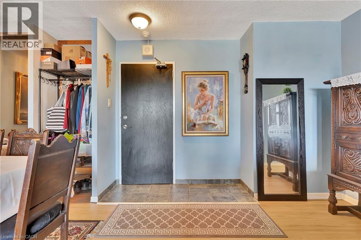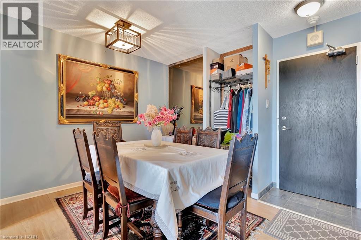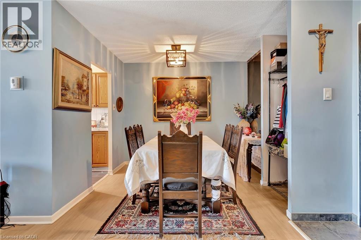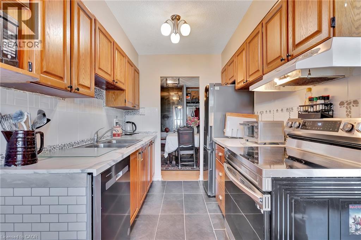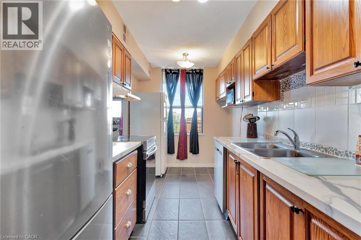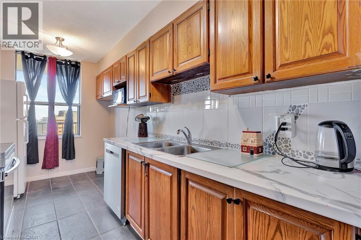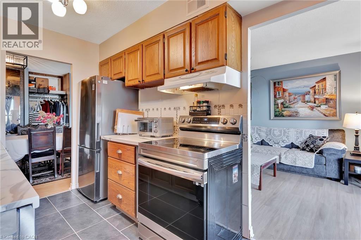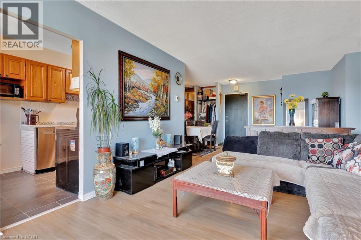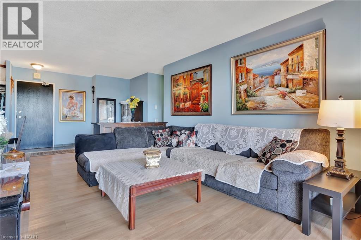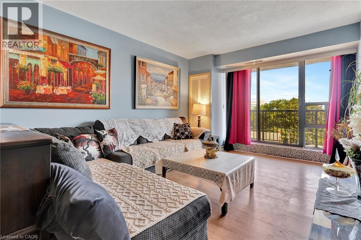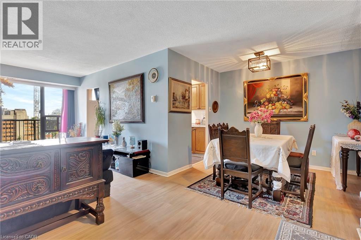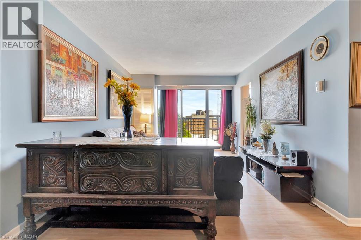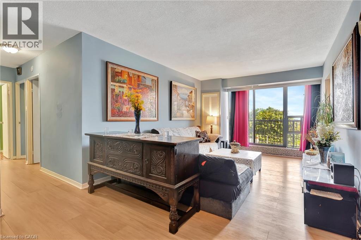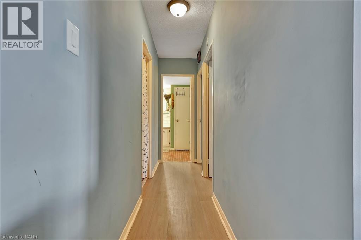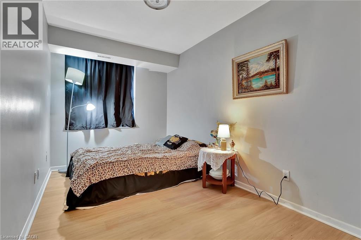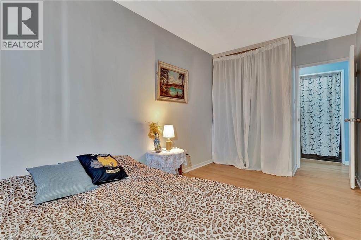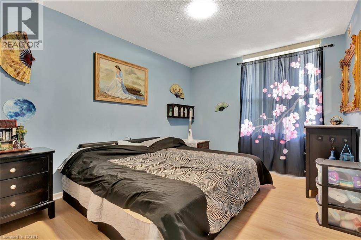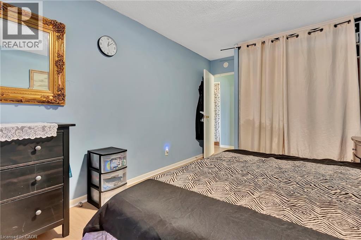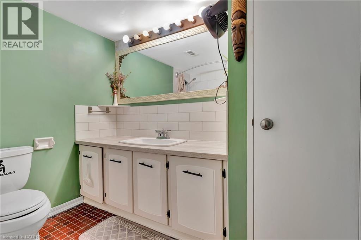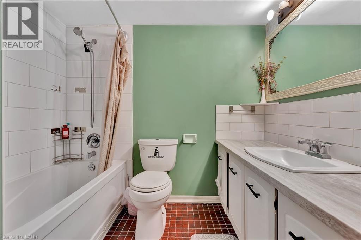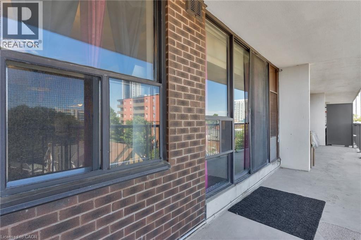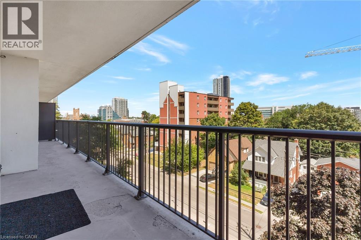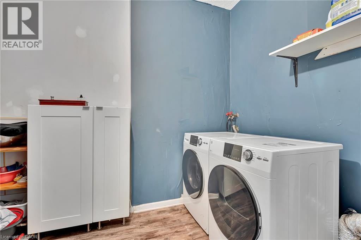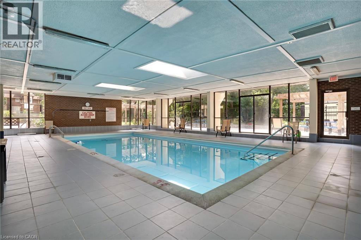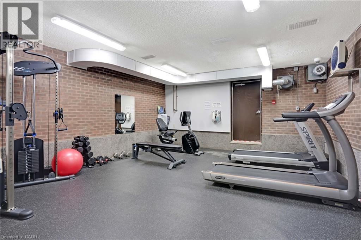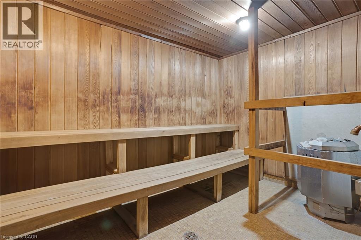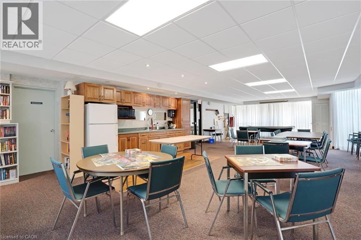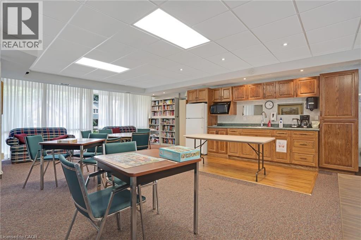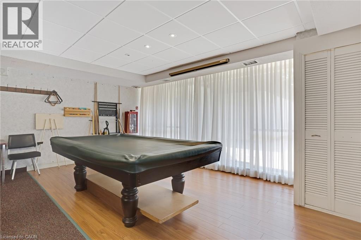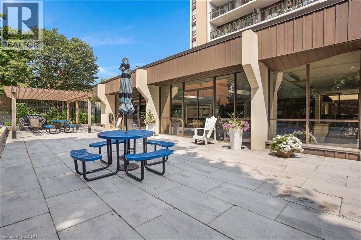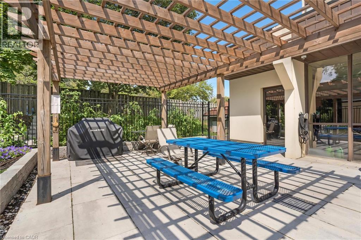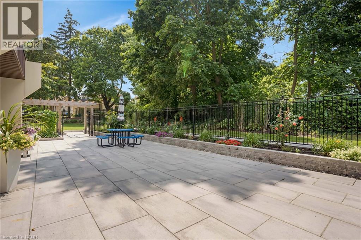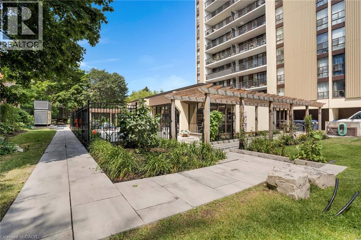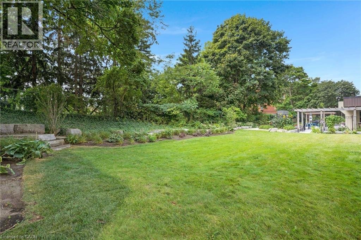81 Church Street Unit# 503 Kitchener, Ontario N2G 4M1
$369,000Maintenance, Insurance, Common Area Maintenance, Electricity, Landscaping, Water, Parking
$884 Monthly
Maintenance, Insurance, Common Area Maintenance, Electricity, Landscaping, Water, Parking
$884 MonthlyWelcome to Wellington Place! This spacious 2-bedroom, 1-bathroom condo is thoughtfully designed and offers exceptional value for first-time buyers or young families. The open layout features a large living room, perfect for entertaining friends and family, in-suite laundry with storage, and a private balcony with large windows throughout for plenty of natural light. Enjoy worry-free living with a condo fee that covers all utilities (Heat, Hydro & Water). This unit also includes a locker and one underground parking spot (P3, spot 56), with extra spaces available for rent. Wellington Place is known for its outstanding amenities: an indoor heated pool, separate change rooms with sauna, a newly renovated fitness centre, and a party/games room with a pool table, kitchen, and bathrooms for hosting. Outdoors, you’ll love the newly landscaped patio area featuring a gazebo, gardens, and a dog-friendly entrance. Additional conveniences include a bicycle room with direct outdoor access and a secure, phone-linked entry system with fob access to all amenities. The location can’t be beat—walk to Downtown Kitchener, the Kitchener Market, Victoria Park, LRT, restaurants, patios, the farmers market, shops, and the Iron Horse Trail. You’re also minutes from the expressway, schools, houses of worship, and year-round events. Don’t miss out on this perfect starter home with unbeatable amenities and all-inclusive fees. Book your showing today—this one won’t last long! (id:43503)
Property Details
| MLS® Number | 40761207 |
| Property Type | Single Family |
| Neigbourhood | Cedar Hill |
| Amenities Near By | Park, Place Of Worship, Public Transit, Schools |
| Equipment Type | None |
| Features | Balcony |
| Parking Space Total | 1 |
| Pool Type | Indoor Pool |
| Rental Equipment Type | None |
| View Type | City View |
Building
| Bathroom Total | 1 |
| Bedrooms Above Ground | 2 |
| Bedrooms Total | 2 |
| Amenities | Exercise Centre, Party Room |
| Appliances | Dishwasher, Dryer, Stove, Washer, Hood Fan |
| Basement Type | None |
| Constructed Date | 1976 |
| Construction Style Attachment | Attached |
| Cooling Type | Central Air Conditioning |
| Exterior Finish | Brick |
| Fire Protection | Smoke Detectors |
| Foundation Type | Poured Concrete |
| Heating Fuel | Electric |
| Heating Type | Forced Air |
| Stories Total | 1 |
| Size Interior | 950 Ft2 |
| Type | Apartment |
| Utility Water | Municipal Water |
Parking
| Underground | |
| Visitor Parking |
Land
| Access Type | Road Access, Highway Access |
| Acreage | No |
| Land Amenities | Park, Place Of Worship, Public Transit, Schools |
| Sewer | Municipal Sewage System |
| Size Total Text | Unknown |
| Zoning Description | R2 |
Rooms
| Level | Type | Length | Width | Dimensions |
|---|---|---|---|---|
| Main Level | Other | 37'11'' x 5'8'' | ||
| Main Level | Bedroom | 15'1'' x 7'10'' | ||
| Main Level | Primary Bedroom | 15'1'' x 10'1'' | ||
| Main Level | Laundry Room | Measurements not available | ||
| Main Level | Living Room | 25'1'' x 10'11'' | ||
| Main Level | Kitchen | 13'11'' x 7'3'' | ||
| Main Level | 4pc Bathroom | Measurements not available |
https://www.realtor.ca/real-estate/28753522/81-church-street-unit-503-kitchener
Contact Us
Contact us for more information

