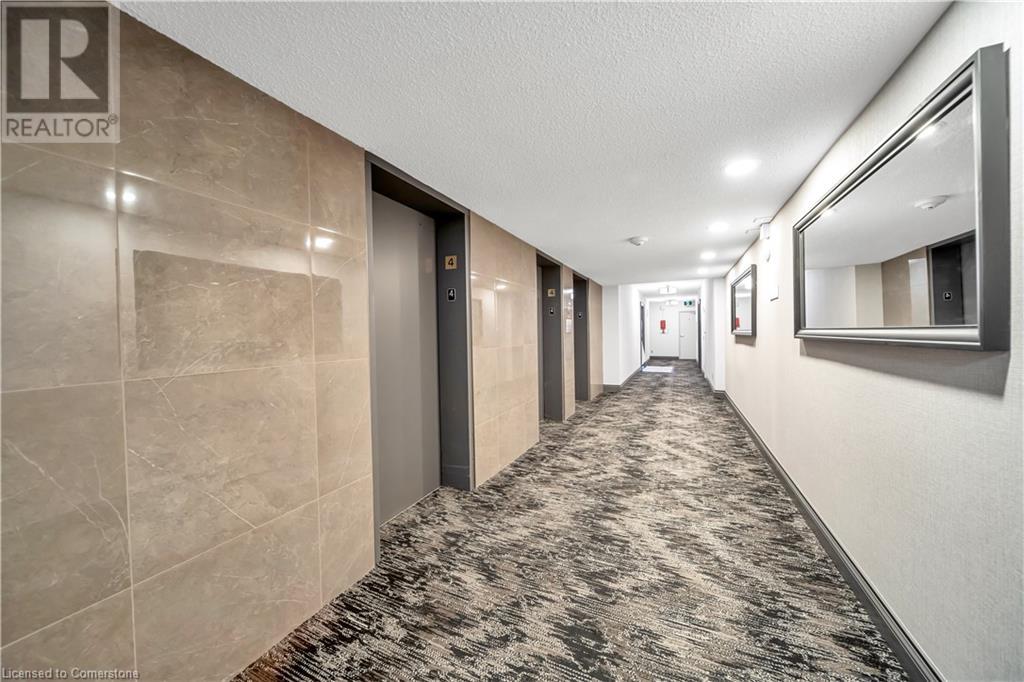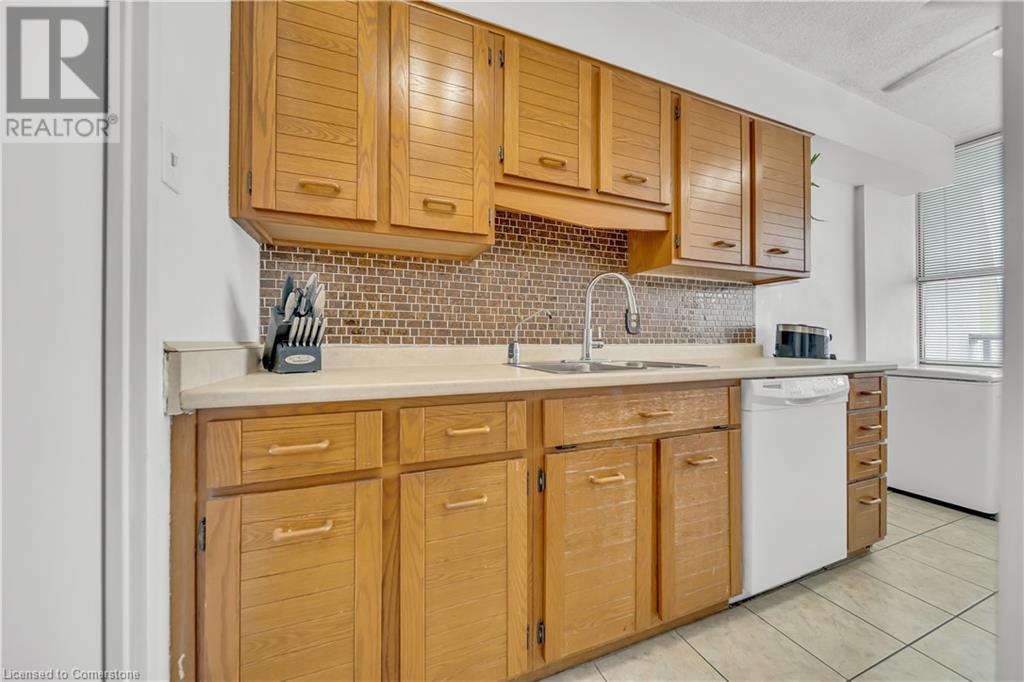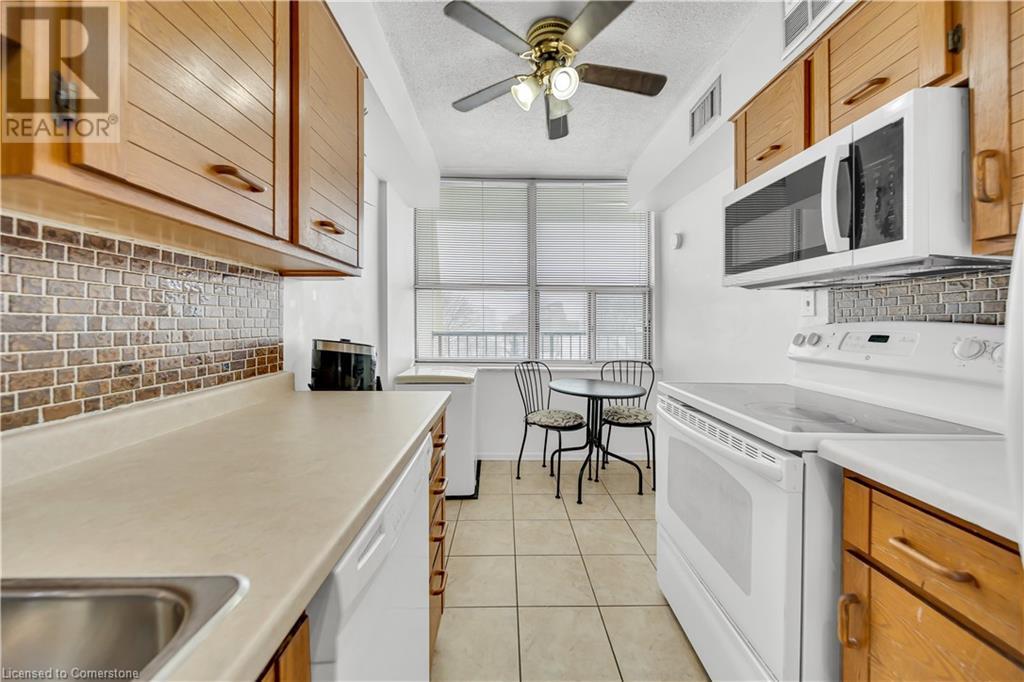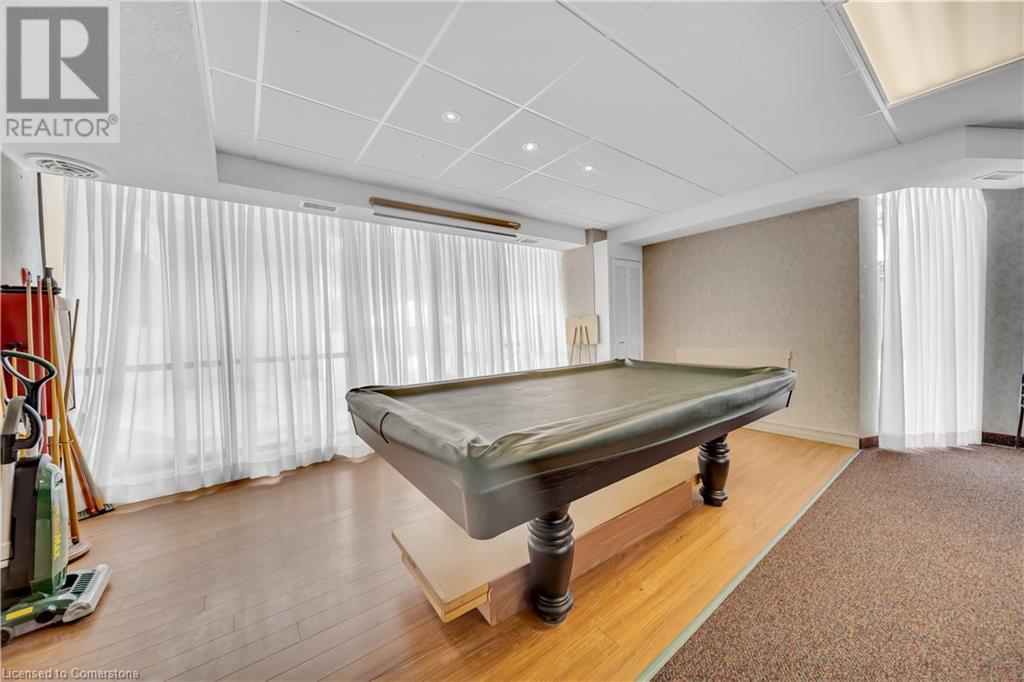81 Church Street Unit# 404 Kitchener, Ontario N2G 4M1
$2,500 MonthlyHeat, Electricity, Landscaping, Property Management, Water, ParkingMaintenance, Heat, Electricity, Landscaping, Property Management, Water, Parking
$925 Monthly
Maintenance, Heat, Electricity, Landscaping, Property Management, Water, Parking
$925 MonthlyAll inclusive (2+1) Bedrooms with 2 washrooms! Welcome to 81 Church Street in the heart of Kitchener — a beautifully updated and conveniently located rental opportunity. This well-maintained home offers a bright and spacious living environment perfect for professionals or small families. Inside, you'll find a thoughtfully laid-out floor plan with comfortable bedrooms, a modern kitchen with ample cabinetry, and a clean, functional bathroom. The property is located in a quiet, established neighbourhood and offers quick access to downtown Kitchener, the LRT, schools, parks, and all essential amenities. Enjoy the comfort of a private entrance, shared outdoor space, and undrground parking. With easy access to major transit routes and a walkable community atmosphere, this location truly blends convenience and lifestyle. (id:43503)
Property Details
| MLS® Number | 40723963 |
| Property Type | Single Family |
| Neigbourhood | Cedar Hill |
| Amenities Near By | Hospital, Park, Place Of Worship, Playground, Public Transit, Schools, Shopping |
| Community Features | Community Centre |
| Features | Visual Exposure, Balcony |
| Parking Space Total | 1 |
| Storage Type | Locker |
Building
| Bathroom Total | 2 |
| Bedrooms Above Ground | 2 |
| Bedrooms Below Ground | 1 |
| Bedrooms Total | 3 |
| Amenities | Exercise Centre, Party Room |
| Appliances | Window Coverings |
| Basement Type | None |
| Constructed Date | 1975 |
| Construction Style Attachment | Attached |
| Cooling Type | Central Air Conditioning |
| Exterior Finish | Brick Veneer |
| Half Bath Total | 1 |
| Heating Type | Forced Air |
| Stories Total | 1 |
| Size Interior | 1,037 Ft2 |
| Type | Apartment |
| Utility Water | Municipal Water |
Parking
| Underground | |
| Visitor Parking |
Land
| Access Type | Highway Nearby |
| Acreage | No |
| Land Amenities | Hospital, Park, Place Of Worship, Playground, Public Transit, Schools, Shopping |
| Sewer | Municipal Sewage System |
| Size Total Text | Unknown |
| Zoning Description | R2 |
Rooms
| Level | Type | Length | Width | Dimensions |
|---|---|---|---|---|
| Main Level | 2pc Bathroom | Measurements not available | ||
| Main Level | Utility Room | 5'2'' x 4'4'' | ||
| Main Level | 4pc Bathroom | 8'4'' x 6'6'' | ||
| Main Level | Primary Bedroom | 12'6'' x 13'2'' | ||
| Main Level | Bedroom | 9'7'' x 12'6'' | ||
| Main Level | Den | 10'9'' x 11'7'' | ||
| Main Level | Dining Room | 10'8'' x 10'3'' | ||
| Main Level | Living Room | 10'9'' x 11'7'' | ||
| Main Level | Kitchen | 7'2'' x 14'1'' |
https://www.realtor.ca/real-estate/28256796/81-church-street-unit-404-kitchener
Contact Us
Contact us for more information

































