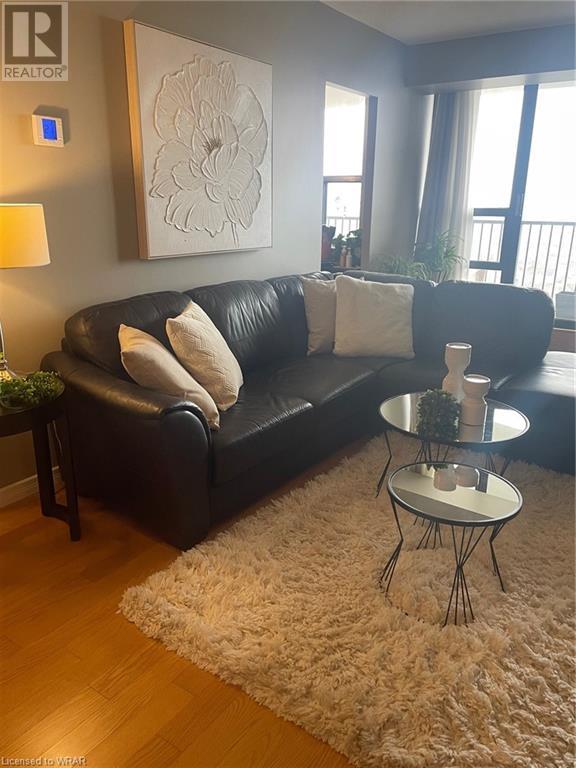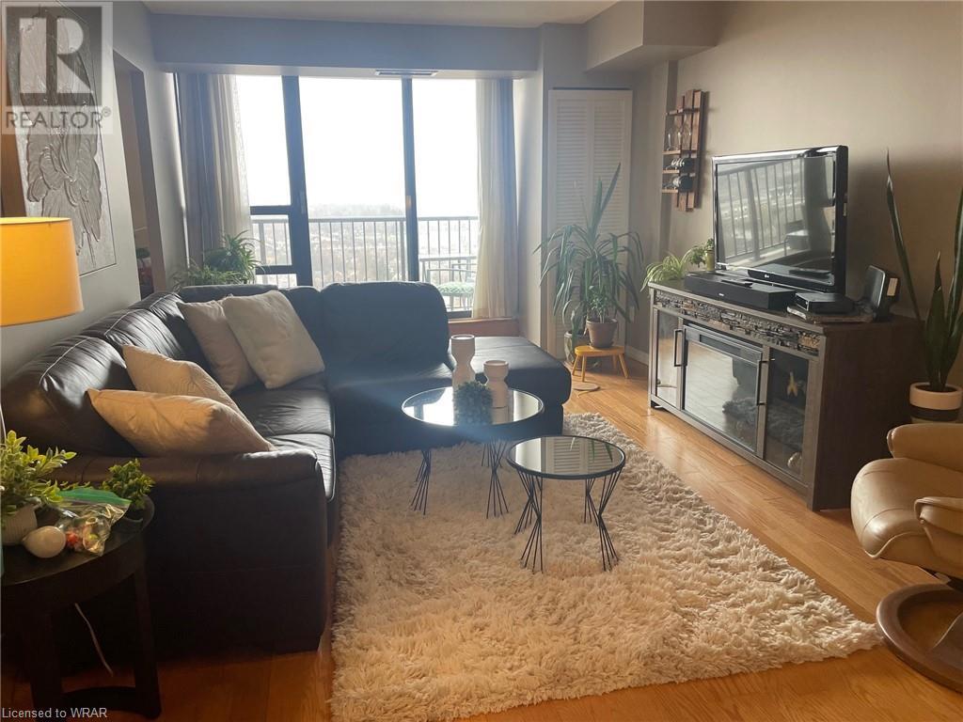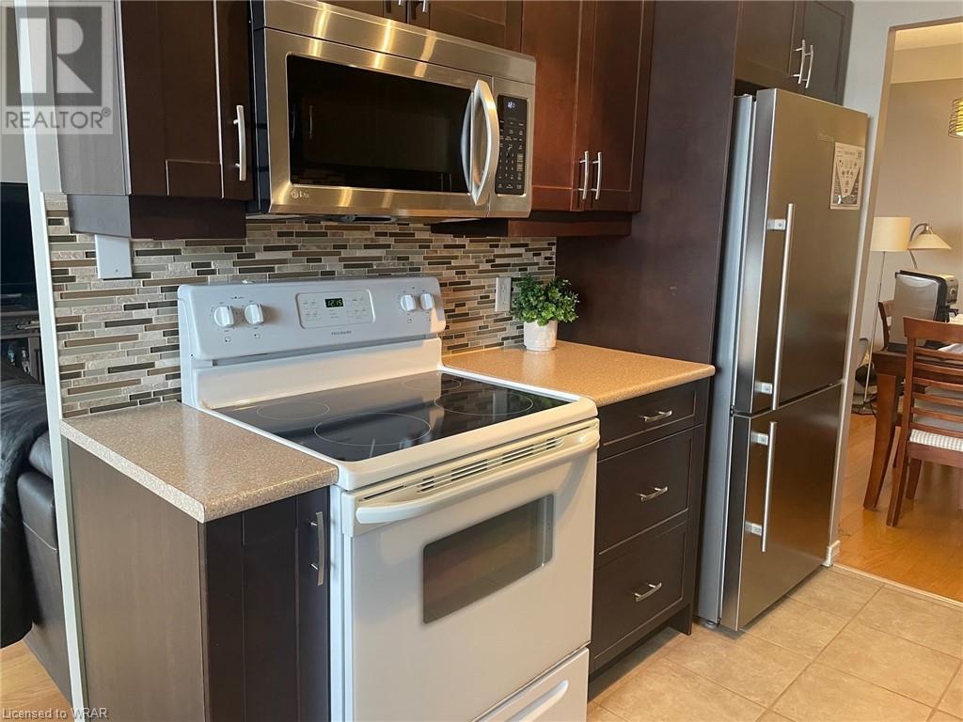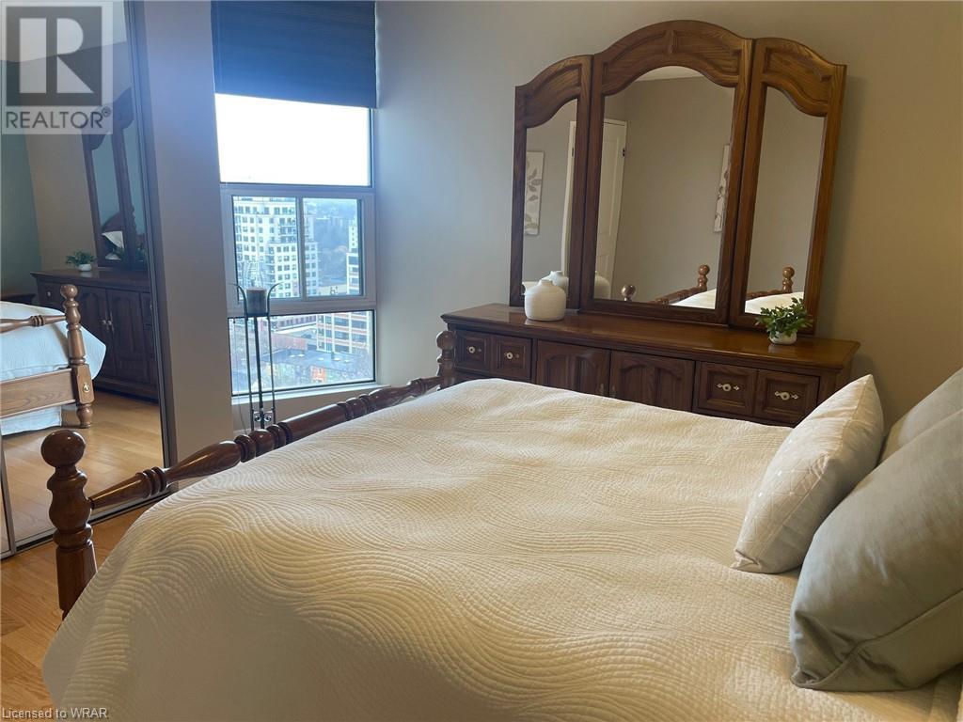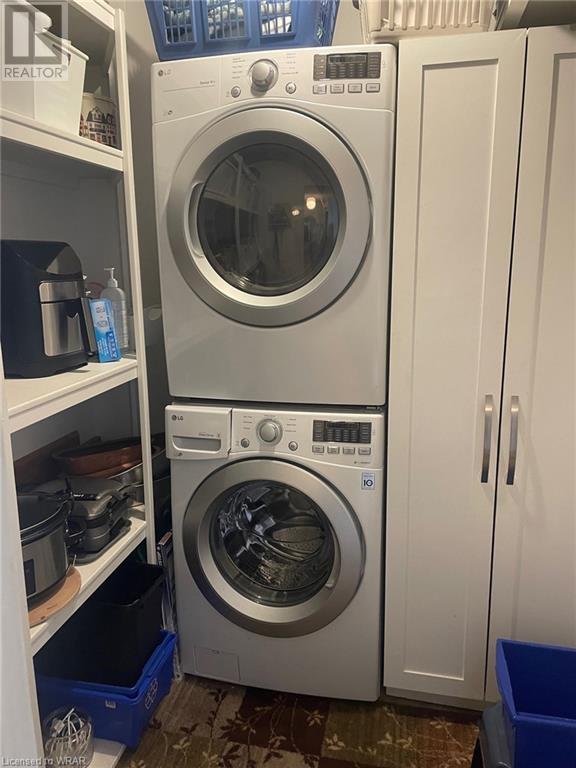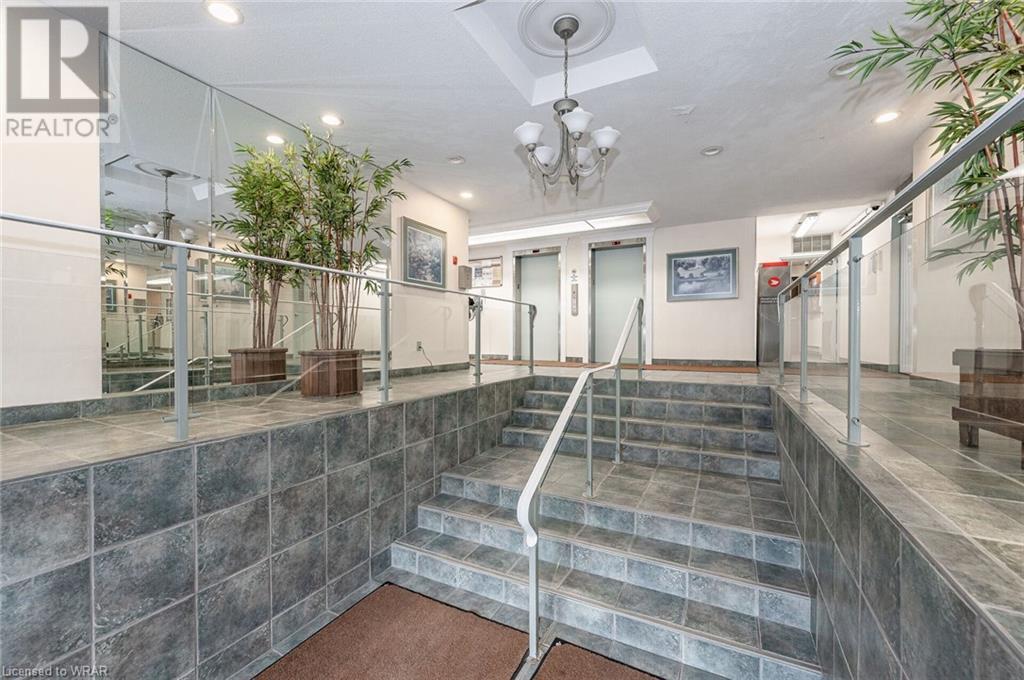81 Church Street Unit# 1508 Kitchener, Ontario N2G 4M1
$479,000Maintenance, Insurance, Heat, Electricity, Landscaping, Water
$864.16 Monthly
Maintenance, Insurance, Heat, Electricity, Landscaping, Water
$864.16 MonthlyLOCATION-LOCATION-LOCATION!! Welcome to Wellington Place, This Spacious Three Bedroom, Two Bathroom Corner High Rise Condo offers breathtaking sunsets from the 15th floor Southwestern Views. Beautifully renovated featuring your own in-suite laundry, spotless open concept layout, updated kitchen and bathrooms, gleaming hardwood flooring. Offering outstanding high-rise condo living at a truly affordable price. Your new carefree lifestyle awaits. Heat, hydro & water included in the condo fees. Enjoy your morning coffee in peace overlooking the beautiful birds eye views. Luxury building amenities abound! In-Door Heated Swimming Pool, Health Club, Sauna, Party Room. workshop, bike storage & a lovely landscaped outdoor area with BBQ for resident use. Assigned Underground Parking Spot. Assigned storage area. Steps away from the LRT, Victoria Park and an abundance of walking trails. Walking distance to Shops. (id:43503)
Property Details
| MLS® Number | 40559695 |
| Property Type | Single Family |
| AmenitiesNearBy | Park, Public Transit |
| CommunityFeatures | Quiet Area |
| EquipmentType | None |
| Features | Balcony |
| ParkingSpaceTotal | 1 |
| PoolType | Above Ground Pool |
| RentalEquipmentType | None |
| StorageType | Locker |
Building
| BathroomTotal | 2 |
| BedroomsAboveGround | 3 |
| BedroomsTotal | 3 |
| Amenities | Exercise Centre, Party Room |
| Appliances | Dishwasher, Dryer, Refrigerator, Sauna, Stove, Washer, Window Coverings |
| BasementType | None |
| ConstructedDate | 1976 |
| ConstructionStyleAttachment | Attached |
| CoolingType | Central Air Conditioning |
| ExteriorFinish | Concrete |
| HalfBathTotal | 1 |
| HeatingType | Forced Air |
| StoriesTotal | 1 |
| SizeInterior | 1030.12 Sqft |
| Type | Apartment |
| UtilityWater | Municipal Water |
Parking
| Visitor Parking |
Land
| Acreage | No |
| LandAmenities | Park, Public Transit |
| SizeTotal | 0|under 1/2 Acre |
| SizeTotalText | 0|under 1/2 Acre |
| ZoningDescription | R2 |
Rooms
| Level | Type | Length | Width | Dimensions |
|---|---|---|---|---|
| Main Level | Laundry Room | 5'11'' x 5'3'' | ||
| Main Level | 2pc Bathroom | Measurements not available | ||
| Main Level | 4pc Bathroom | Measurements not available | ||
| Main Level | Bedroom | 9'10'' x 7'10'' | ||
| Main Level | Bedroom | 11'2'' x 9'6'' | ||
| Main Level | Primary Bedroom | 12'6'' x 11'6'' | ||
| Main Level | Kitchen | 13'9'' x 7'6'' | ||
| Main Level | Dining Room | 8'6'' x 7'10'' | ||
| Main Level | Living Room | 20'4'' x 11'2'' |
Utilities
| Cable | Available |
https://www.realtor.ca/real-estate/27016925/81-church-street-unit-1508-kitchener
Interested?
Contact us for more information




