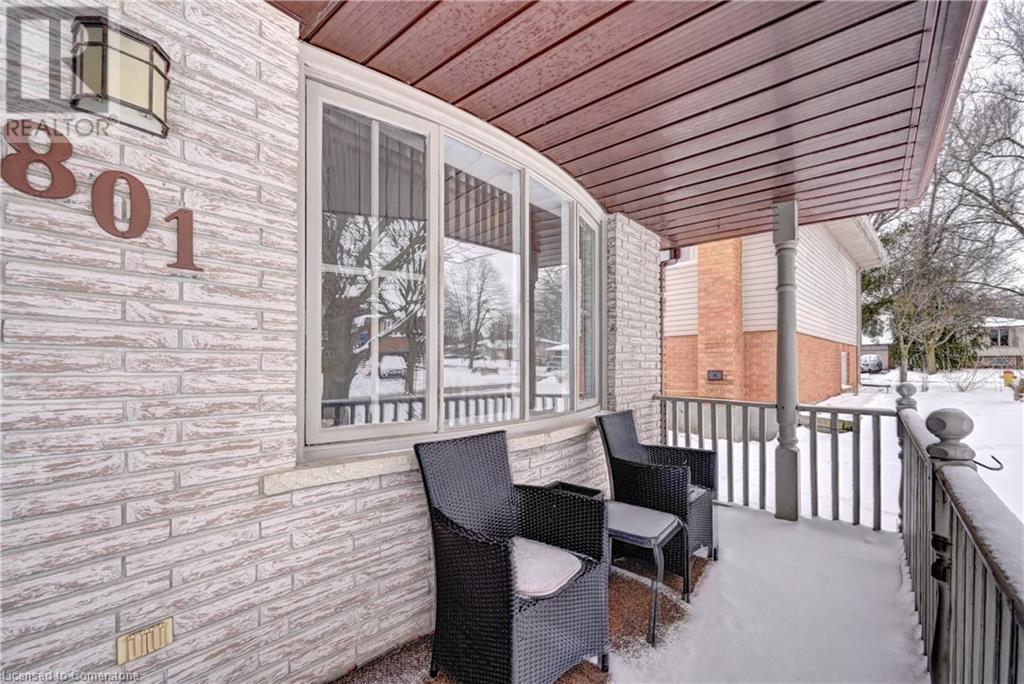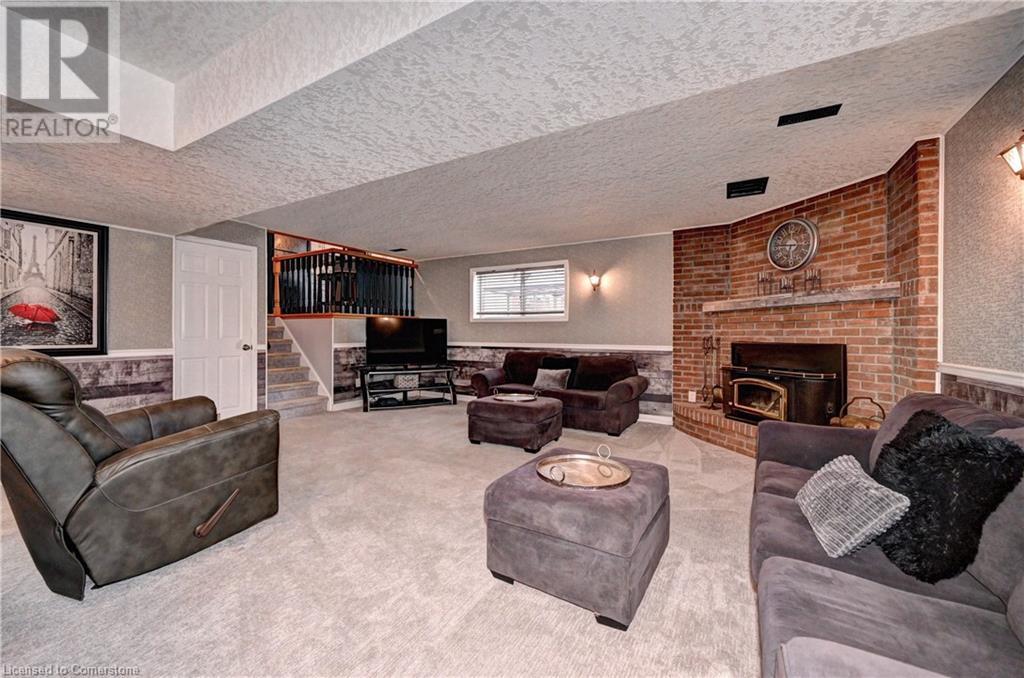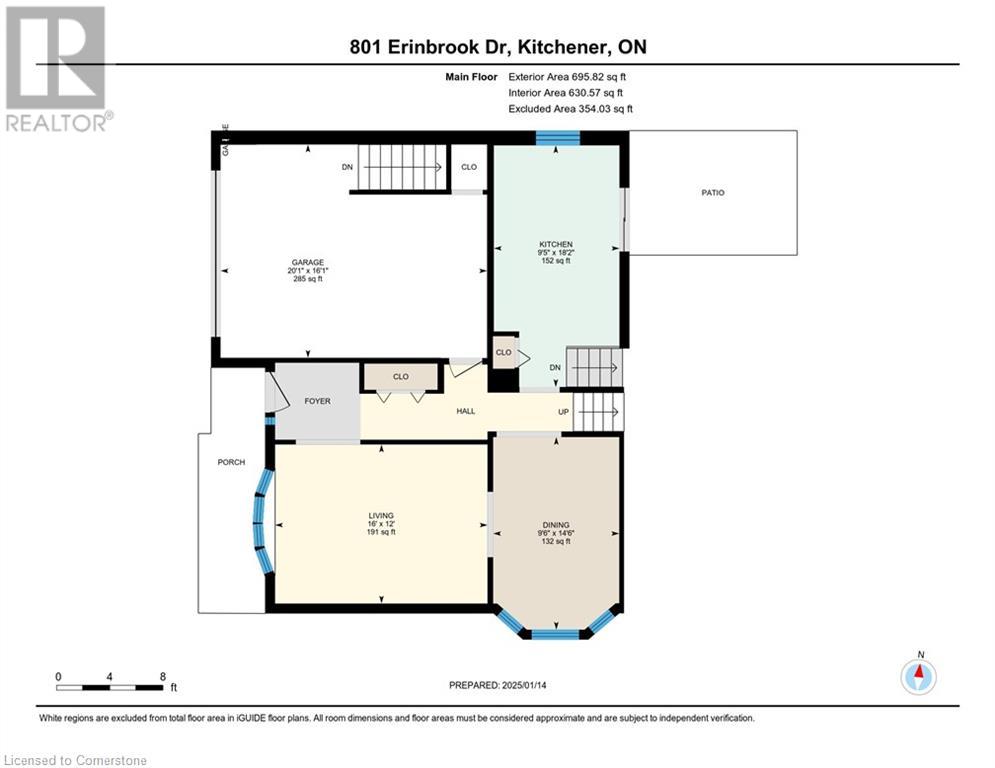4 Bedroom
2 Bathroom
1,942 ft2
Central Air Conditioning
Forced Air
$799,000
Prime Country Hills Location, close to shopping, schools, walking trails, and the expressway! This lovely backsplit has beautiful curb appeal with neutral gray brick, an oversized 1.5 car garage, and welcoming front porch. The bright main floor features a formal living & dining room, a large kitchen with ample storage and walkout to the backyard. The fully fenced yard has a deck with two gazebos, a hot tub, shed with electrical, and lots of greenspace; the prefect yard for kids, pets, or someone with a green thumb. The 2nd storey offers 3 good sized bedrooms, and a large 5-piece bathroom. The lower level has a huge family room with a bar, and an updated 3 pc. bath; a great space for entertaining. There is a walk-up from the basement laundry room to the garage, offering potential for a future in-law suite. The partially finished basement has a 4th bedroom, which would also work well as a private home office space. This home is truly a must see! (id:43503)
Property Details
|
MLS® Number
|
40690230 |
|
Property Type
|
Single Family |
|
Amenities Near By
|
Public Transit, Schools, Shopping |
|
Equipment Type
|
Water Heater |
|
Features
|
Paved Driveway, Gazebo, Automatic Garage Door Opener |
|
Parking Space Total
|
3 |
|
Rental Equipment Type
|
Water Heater |
|
Structure
|
Shed |
Building
|
Bathroom Total
|
2 |
|
Bedrooms Above Ground
|
3 |
|
Bedrooms Below Ground
|
1 |
|
Bedrooms Total
|
4 |
|
Appliances
|
Dishwasher, Dryer, Refrigerator, Washer, Microwave Built-in, Garage Door Opener |
|
Basement Development
|
Partially Finished |
|
Basement Type
|
Full (partially Finished) |
|
Constructed Date
|
1985 |
|
Construction Style Attachment
|
Detached |
|
Cooling Type
|
Central Air Conditioning |
|
Exterior Finish
|
Brick, Vinyl Siding |
|
Foundation Type
|
Poured Concrete |
|
Heating Fuel
|
Natural Gas |
|
Heating Type
|
Forced Air |
|
Size Interior
|
1,942 Ft2 |
|
Type
|
House |
|
Utility Water
|
Municipal Water |
Parking
Land
|
Access Type
|
Highway Access |
|
Acreage
|
No |
|
Fence Type
|
Fence |
|
Land Amenities
|
Public Transit, Schools, Shopping |
|
Sewer
|
Municipal Sewage System |
|
Size Depth
|
115 Ft |
|
Size Frontage
|
50 Ft |
|
Size Total Text
|
Under 1/2 Acre |
|
Zoning Description
|
R2a |
Rooms
| Level |
Type |
Length |
Width |
Dimensions |
|
Second Level |
5pc Bathroom |
|
|
7'1'' x 9'8'' |
|
Second Level |
Bedroom |
|
|
8'9'' x 9'7'' |
|
Second Level |
Bedroom |
|
|
9'0'' x 13'0'' |
|
Second Level |
Primary Bedroom |
|
|
12'11'' x 13'1'' |
|
Basement |
Storage |
|
|
4'2'' x 3'0'' |
|
Basement |
Cold Room |
|
|
3'4'' x 17'11'' |
|
Basement |
Utility Room |
|
|
16'6'' x 16'11'' |
|
Basement |
Laundry Room |
|
|
8'10'' x 14'7'' |
|
Basement |
Bedroom |
|
|
15'3'' x 8'2'' |
|
Lower Level |
3pc Bathroom |
|
|
7'2'' x 6'11'' |
|
Lower Level |
Other |
|
|
11'6'' x 7'4'' |
|
Lower Level |
Family Room |
|
|
9'11'' x 17'4'' |
|
Main Level |
Kitchen |
|
|
9'5'' x 18'2'' |
|
Main Level |
Dining Room |
|
|
9'6'' x 14'6'' |
|
Main Level |
Living Room |
|
|
16'0'' x 12'0'' |
https://www.realtor.ca/real-estate/27803108/801-erinbrook-drive-kitchener















































