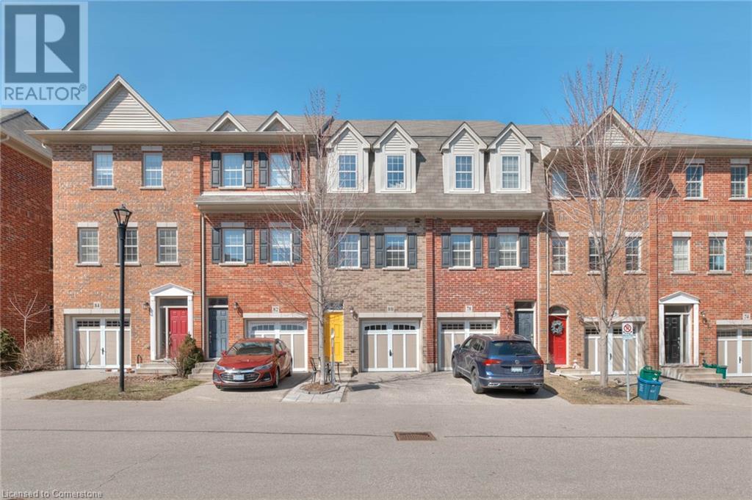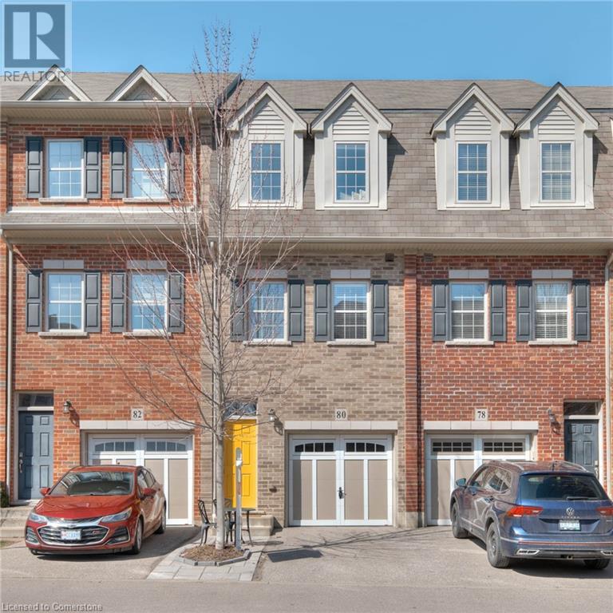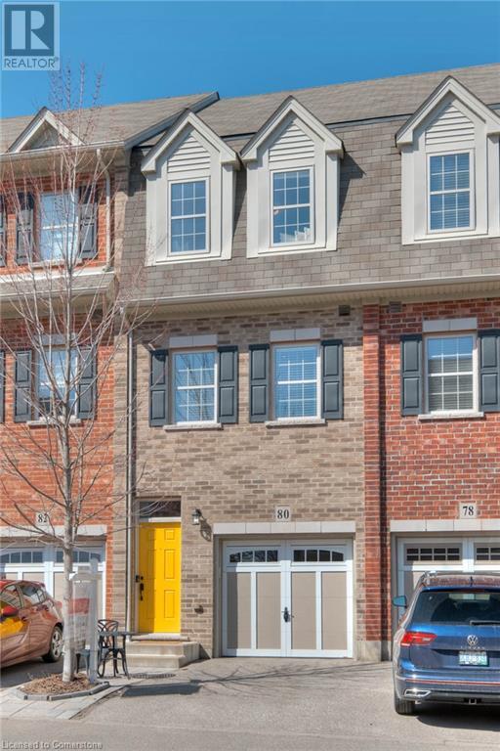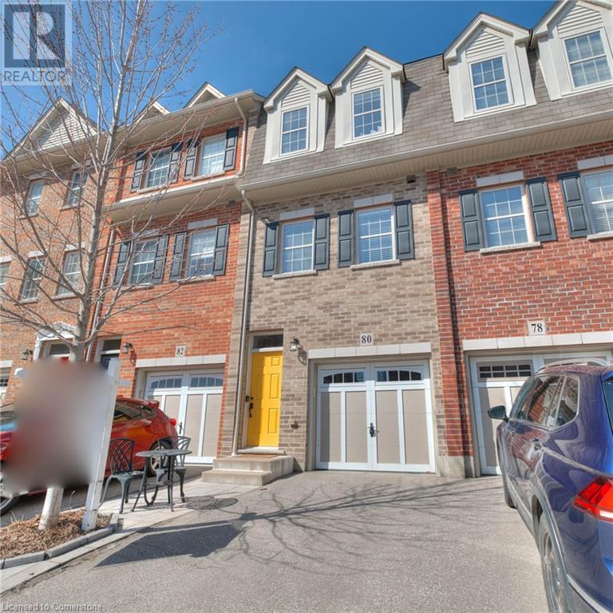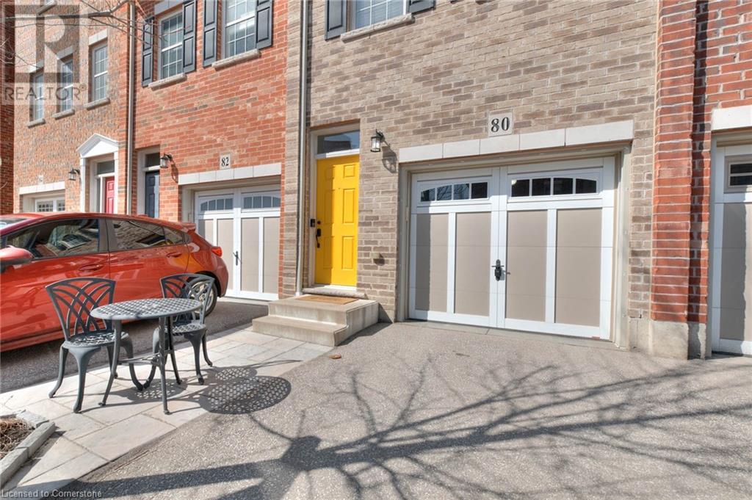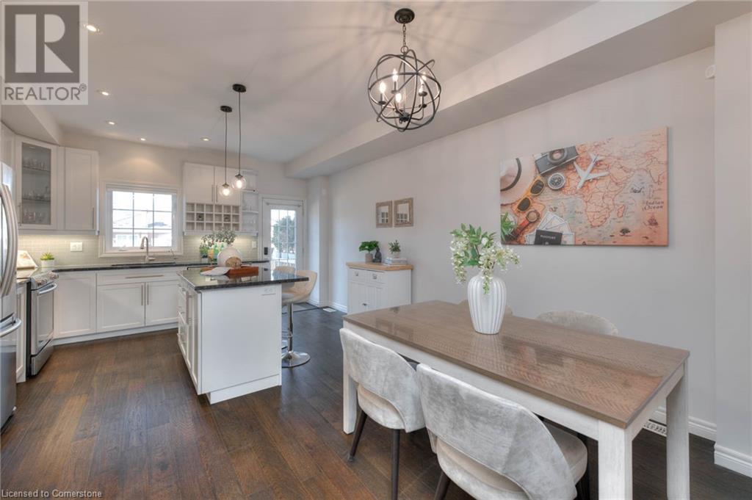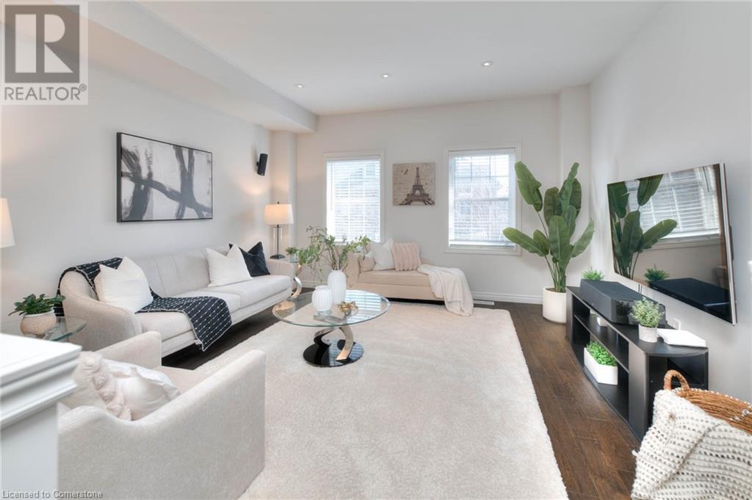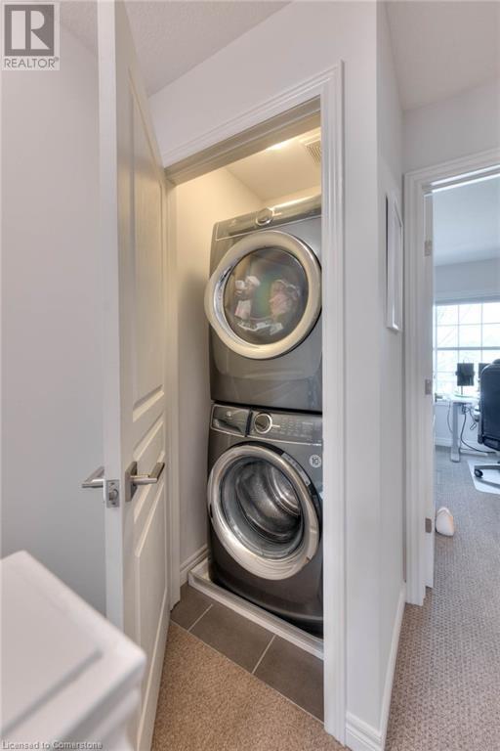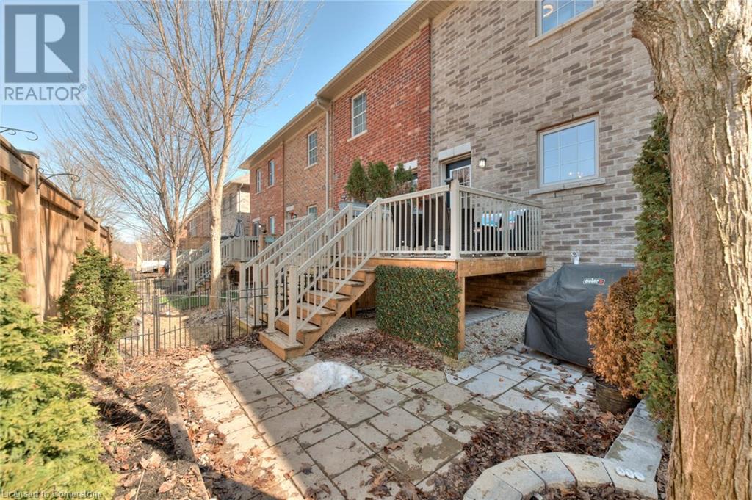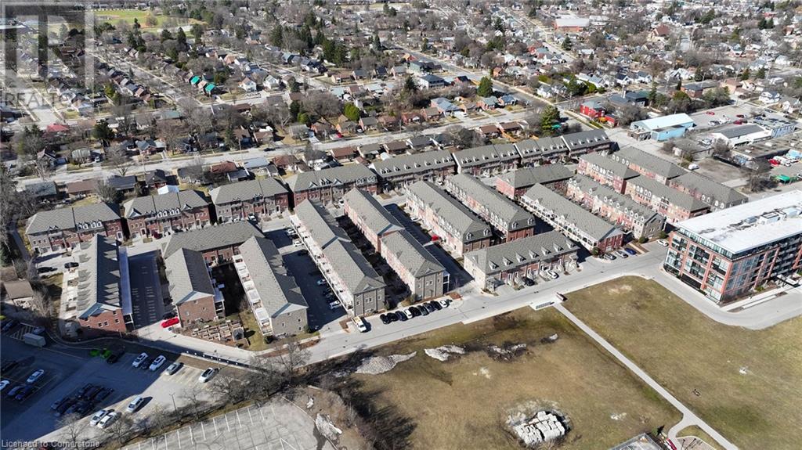80 Robert Peel Road Kitchener, Ontario N2H 0B3
$700,000
Having trouble finding that perfect executive lifestyle — the one with all the upgrades, timeless finishes, and warm, inviting spaces? That’s exactly why we’re thrilled to introduce you to our newest listing at 80 Robert Peel. This home is larger than the average two-bedroom in the complex and features tandem two-car parking, offering ample room for your needs. From the moment you walk in, you'll feel right at home. The main living area is open, airy, and ideal for connecting with family or friends — whether you're gathered around the breakfast bar or setting up your laptop for a productive day working from home. The kitchen is loaded with upgrades and seamlessly blends style and function. The living room is your cozy escape, perfect for games night, catching up with friends, or simply enjoying a good book in the natural light pouring through the front windows. Upstairs, the primary bedroom offers everything you’ve been dreaming of — twin reading nooks, a walk-in closet, and a private 3-piece ensuite. The second bedroom doubles as the perfect home office with a sleek Murphy bed, ready to transform into a guest retreat when needed. Your visitors will love having their own dedicated 4-piece bath. To top it off, enjoy both deck and patio options in your low-maintenance outdoor space — ideal for those upcoming spring evenings. Located close to everything that matters — the highway, downtown core, shops, restaurants, and the GO station — this home delivers the lifestyle you've been searching for. (id:43503)
Open House
This property has open houses!
2:00 pm
Ends at:4:00 pm
Property Details
| MLS® Number | 40706638 |
| Property Type | Single Family |
| Neigbourhood | Mt. Hope |
| Amenities Near By | Park, Place Of Worship, Public Transit, Schools, Shopping |
| Community Features | Quiet Area, Community Centre |
| Equipment Type | Water Heater |
| Features | Cul-de-sac, Automatic Garage Door Opener |
| Parking Space Total | 3 |
| Rental Equipment Type | Water Heater |
Building
| Bathroom Total | 3 |
| Bedrooms Above Ground | 2 |
| Bedrooms Total | 2 |
| Appliances | Dishwasher, Dryer, Refrigerator, Stove, Water Softener, Washer, Microwave Built-in, Window Coverings, Garage Door Opener |
| Architectural Style | 3 Level |
| Basement Type | None |
| Constructed Date | 2017 |
| Construction Style Attachment | Attached |
| Cooling Type | Central Air Conditioning |
| Exterior Finish | Brick |
| Foundation Type | Poured Concrete |
| Half Bath Total | 1 |
| Heating Fuel | Natural Gas |
| Heating Type | Forced Air |
| Stories Total | 3 |
| Size Interior | 1,512 Ft2 |
| Type | Row / Townhouse |
| Utility Water | Municipal Water |
Parking
| Attached Garage |
Land
| Access Type | Highway Nearby |
| Acreage | No |
| Fence Type | Partially Fenced |
| Land Amenities | Park, Place Of Worship, Public Transit, Schools, Shopping |
| Sewer | Municipal Sewage System |
| Size Depth | 81 Ft |
| Size Frontage | 15 Ft |
| Size Total Text | Under 1/2 Acre |
| Zoning Description | Res-6 (324) |
Rooms
| Level | Type | Length | Width | Dimensions |
|---|---|---|---|---|
| Second Level | 2pc Bathroom | 5'1'' x 4'5'' | ||
| Second Level | Living Room | 14'5'' x 14'2'' | ||
| Second Level | Eat In Kitchen | 19'5'' x 14'2'' | ||
| Third Level | 4pc Bathroom | 7'4'' x 4'11'' | ||
| Third Level | Bedroom | 11'10'' x 10'0'' | ||
| Third Level | 3pc Bathroom | 7'3'' x 4'11'' | ||
| Third Level | Primary Bedroom | 14'6'' x 14'2'' | ||
| Main Level | Foyer | Measurements not available |
https://www.realtor.ca/real-estate/28064486/80-robert-peel-road-kitchener
Contact Us
Contact us for more information

