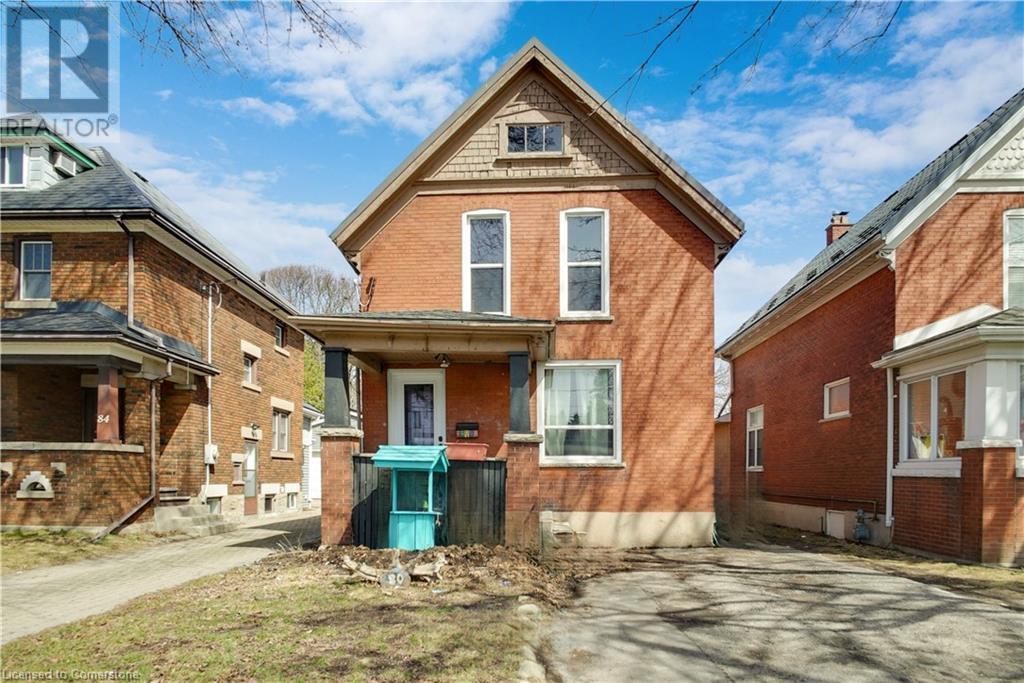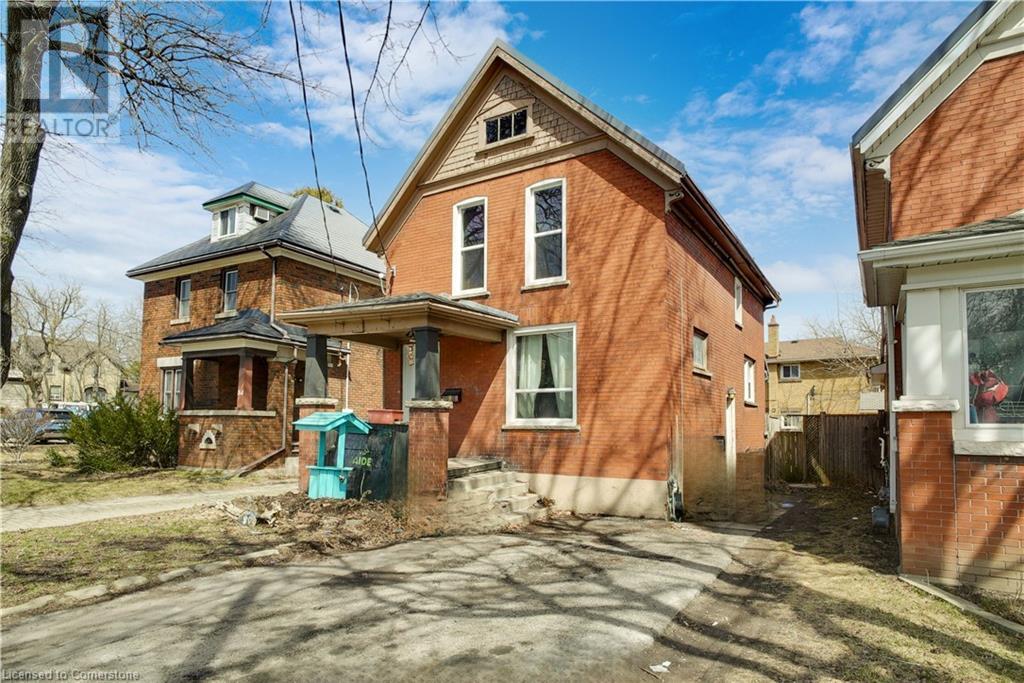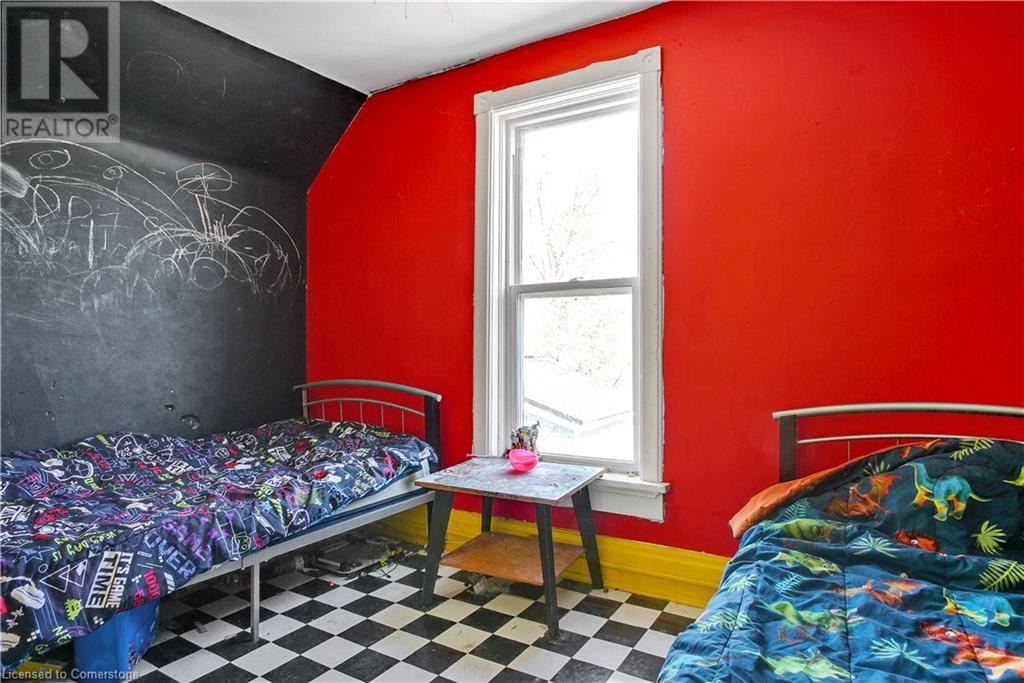3 Bedroom
2 Bathroom
1,646 ft2
2 Level
Central Air Conditioning
Forced Air
$399,900
Attention first-time homebuyers, renovators and investors! Don’t miss your chance to get into the market with this well-priced 2-storey home, zoned R7, at 80 Lancaster St W. Ideally located just moments from Highway 7/85 for easy commuting, this 3-bedroom, 2-bathroom single-detached home offers incredible potential, with great bones and the perfect canvas for someone ready to put in some sweat equity and truly make it their own. The property has already seen key updates, including newer windows (2024), and a new furnace and A/C (2023), taking care of the major components, allowing you to focus on the inside finishing touches. The main floor features a great layout with an abundance of natural light with access from the front porch, to the back deck and fully-fenced back yard and a convenient side entrance. Upstairs, you'll find three bedrooms and a 4-piece bathroom, offering tons of space. The basement includes a 3-piece bathroom and presents the perfect opportunity to create a bonus room, office, or any space that suits your needs. This is a rare opportunity to own a single-detached home in a prime location at an affordable price. Act quickly—this home won’t last long! (id:43503)
Property Details
|
MLS® Number
|
40714324 |
|
Property Type
|
Single Family |
|
Neigbourhood
|
Northward |
|
Amenities Near By
|
Park, Public Transit, Schools |
|
Community Features
|
School Bus |
|
Equipment Type
|
Water Heater |
|
Parking Space Total
|
3 |
|
Rental Equipment Type
|
Water Heater |
Building
|
Bathroom Total
|
2 |
|
Bedrooms Above Ground
|
3 |
|
Bedrooms Total
|
3 |
|
Appliances
|
Dryer, Refrigerator, Stove, Washer |
|
Architectural Style
|
2 Level |
|
Basement Development
|
Finished |
|
Basement Type
|
Full (finished) |
|
Constructed Date
|
1923 |
|
Construction Style Attachment
|
Detached |
|
Cooling Type
|
Central Air Conditioning |
|
Exterior Finish
|
Brick |
|
Fire Protection
|
Smoke Detectors |
|
Foundation Type
|
Stone |
|
Heating Fuel
|
Natural Gas |
|
Heating Type
|
Forced Air |
|
Stories Total
|
2 |
|
Size Interior
|
1,646 Ft2 |
|
Type
|
House |
|
Utility Water
|
Municipal Water |
Land
|
Access Type
|
Road Access |
|
Acreage
|
No |
|
Fence Type
|
Fence |
|
Land Amenities
|
Park, Public Transit, Schools |
|
Sewer
|
Municipal Sewage System |
|
Size Depth
|
106 Ft |
|
Size Frontage
|
30 Ft |
|
Size Total Text
|
Under 1/2 Acre |
|
Zoning Description
|
R7 |
Rooms
| Level |
Type |
Length |
Width |
Dimensions |
|
Second Level |
Primary Bedroom |
|
|
10'1'' x 12'3'' |
|
Second Level |
Bedroom |
|
|
8'1'' x 12'3'' |
|
Second Level |
Bedroom |
|
|
12'0'' x 9'1'' |
|
Second Level |
4pc Bathroom |
|
|
Measurements not available |
|
Basement |
Other |
|
|
17'4'' x 21'11'' |
|
Basement |
3pc Bathroom |
|
|
Measurements not available |
|
Main Level |
Living Room |
|
|
13'7'' x 12'3'' |
|
Main Level |
Kitchen |
|
|
8'2'' x 12'5'' |
|
Main Level |
Dining Room |
|
|
10'1'' x 12'5'' |
https://www.realtor.ca/real-estate/28132211/80-lancaster-street-w-kitchener














