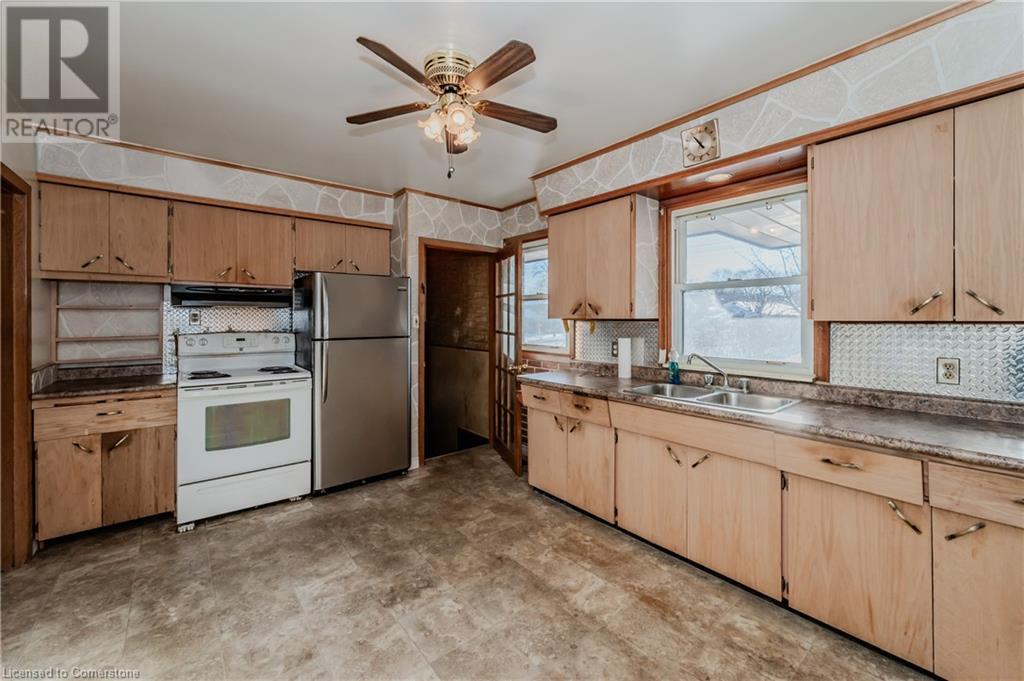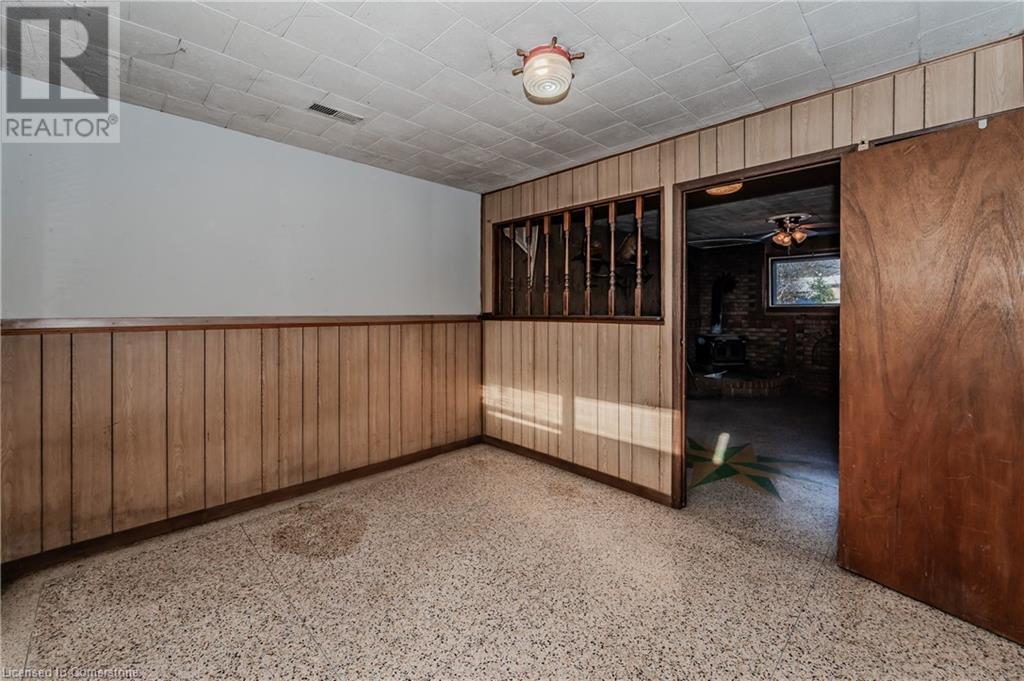80 Kenneth Avenue Kitchener, Ontario N2A 1V8
$549,900
80 Kenneth Ave, Kitchener – A Rare Opportunity in a Desirable Neighbourhood Situated in a family-friendly neighbourhood known for its excellent schools and close proximity to amenities, this raised bungalow offers incredible potential for the right buyer. The home features 3+1 bedrooms and 2 full bathrooms, with over 1,800 sq ft of living space within a solid, well-built structure. Whether you’re looking to update and renovate or start fresh, the existing layout provides a versatile foundation for your vision. The spacious property boasts a 70 ft by 150 ft lot, offering ample room to create a custom residence or explore the potential for multi-residential development to maximize its value. For developers, an additional opportunity exists when combined with the neighbouring lot. Together, the properties create a 130 ft by 150 ft parcel—spanning half an acre—ideal for larger multi-residential development projects. This combination unlocks even more possibilities, making it a strategic investment in a desirable and growing area. Located steps from parks, schools, shopping, and transit, this property combines convenience with unmatched potential. Don’t miss your chance to invest in a premium location with so much to offer. Contact us today to arrange a private showing and explore all the possibilities this property holds. (id:43503)
Open House
This property has open houses!
1:00 pm
Ends at:3:00 pm
Property Details
| MLS® Number | 40683253 |
| Property Type | Single Family |
| AmenitiesNearBy | Place Of Worship, Public Transit, Schools, Shopping |
| CommunityFeatures | School Bus |
| Features | Southern Exposure |
| ParkingSpaceTotal | 4 |
Building
| BathroomTotal | 2 |
| BedroomsAboveGround | 3 |
| BedroomsBelowGround | 1 |
| BedroomsTotal | 4 |
| ArchitecturalStyle | Raised Bungalow |
| BasementDevelopment | Finished |
| BasementType | Full (finished) |
| ConstructionStyleAttachment | Detached |
| CoolingType | Central Air Conditioning |
| ExteriorFinish | Brick |
| FoundationType | Block |
| HeatingFuel | Natural Gas |
| HeatingType | Forced Air |
| StoriesTotal | 1 |
| SizeInterior | 1806 Sqft |
| Type | House |
| UtilityWater | Municipal Water |
Parking
| Attached Garage | |
| Carport |
Land
| Acreage | No |
| LandAmenities | Place Of Worship, Public Transit, Schools, Shopping |
| Sewer | Municipal Sewage System |
| SizeDepth | 150 Ft |
| SizeFrontage | 70 Ft |
| SizeTotalText | Under 1/2 Acre |
| ZoningDescription | R2 |
Rooms
| Level | Type | Length | Width | Dimensions |
|---|---|---|---|---|
| Basement | Cold Room | Measurements not available | ||
| Basement | Utility Room | Measurements not available | ||
| Basement | Laundry Room | Measurements not available | ||
| Basement | 3pc Bathroom | Measurements not available | ||
| Basement | Bedroom | 12'2'' x 10'1'' | ||
| Basement | Recreation Room | 16'7'' x 12'2'' | ||
| Basement | Recreation Room | 17'4'' x 14'7'' | ||
| Main Level | 4pc Bathroom | Measurements not available | ||
| Main Level | Bedroom | 12'3'' x 8'6'' | ||
| Main Level | Bedroom | 10'1'' x 9'5'' | ||
| Main Level | Primary Bedroom | 12'5'' x 10'1'' | ||
| Main Level | Eat In Kitchen | 14'9'' x 12'11'' | ||
| Main Level | Living Room | 14'8'' x 12'5'' |
https://www.realtor.ca/real-estate/27707927/80-kenneth-avenue-kitchener
Interested?
Contact us for more information























