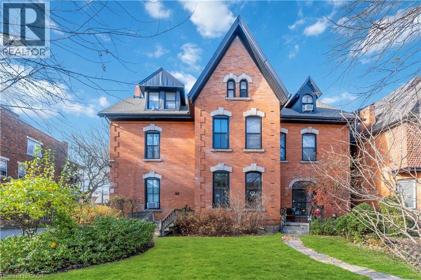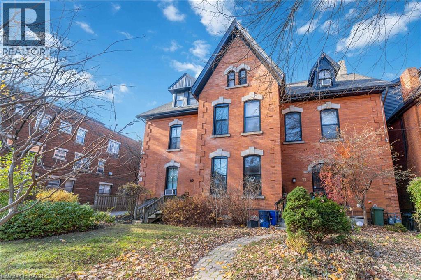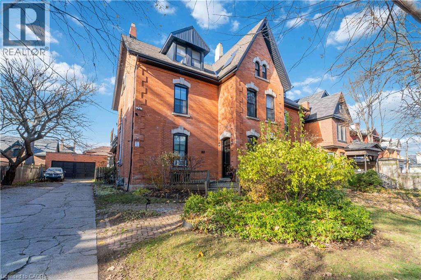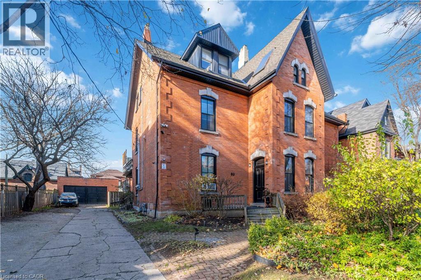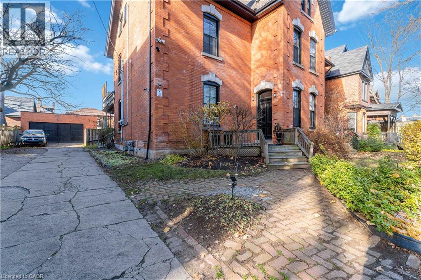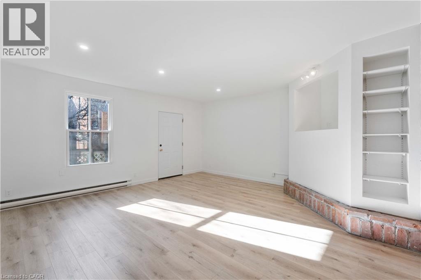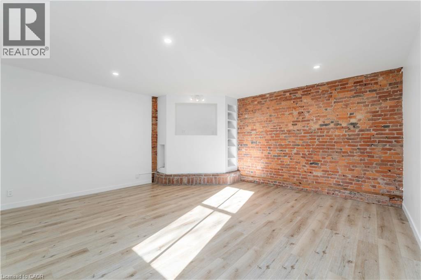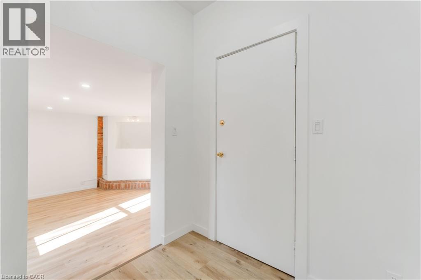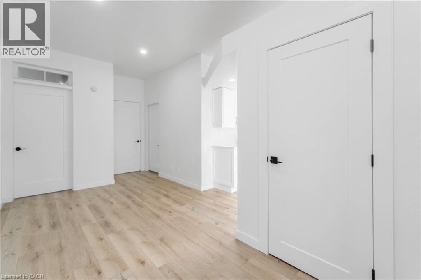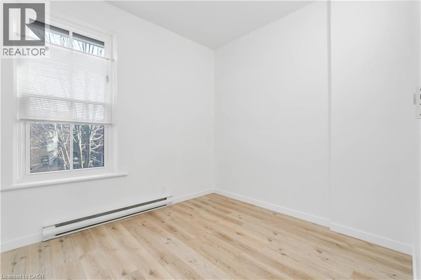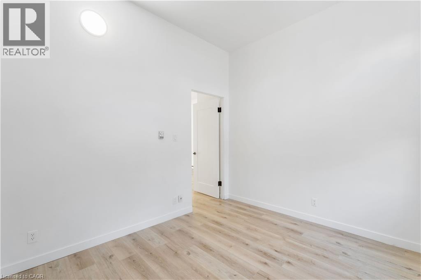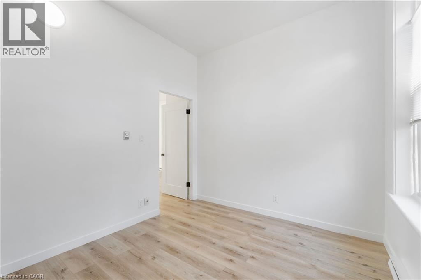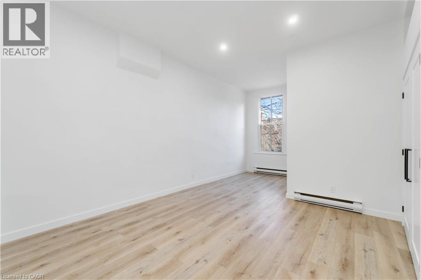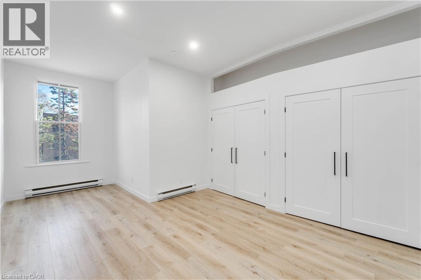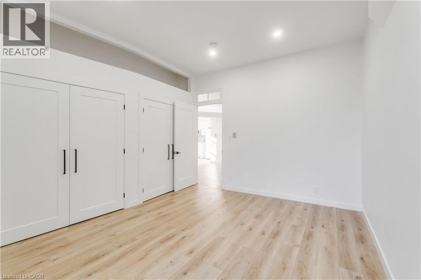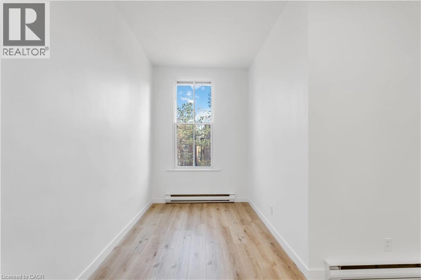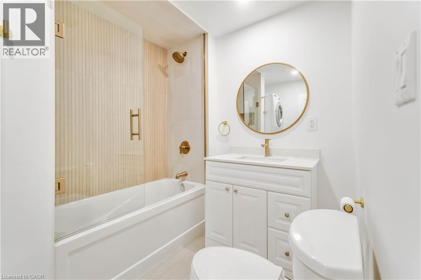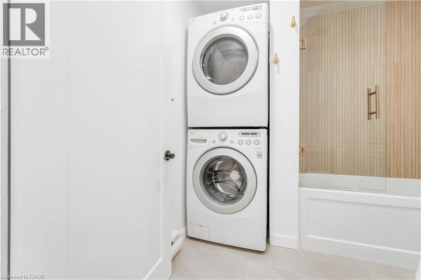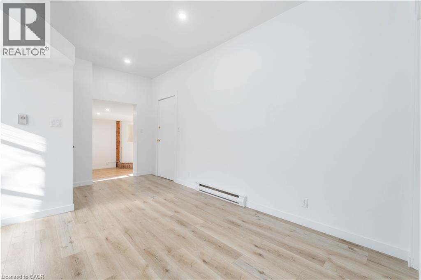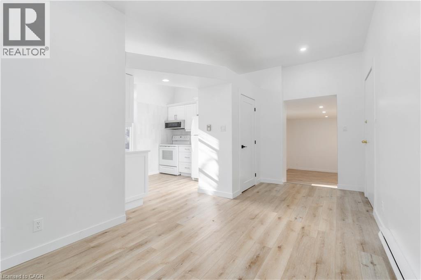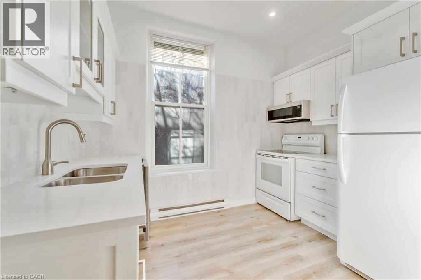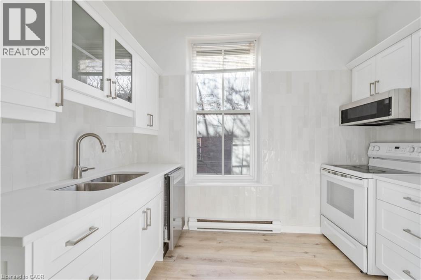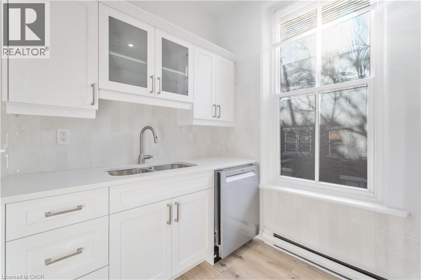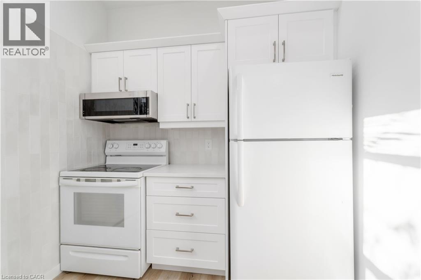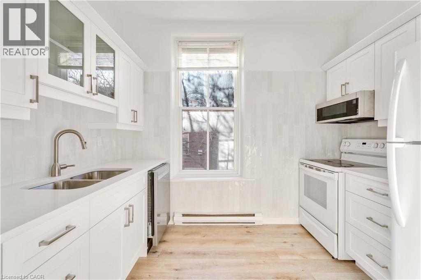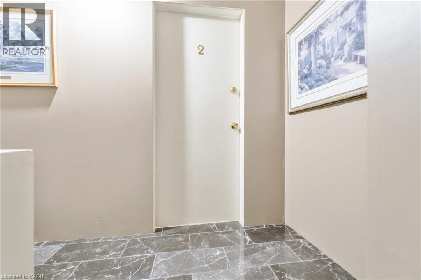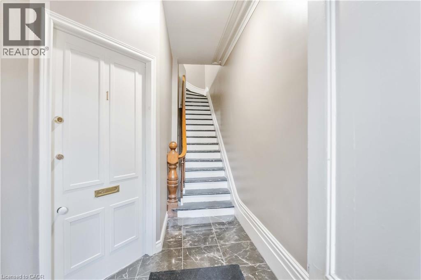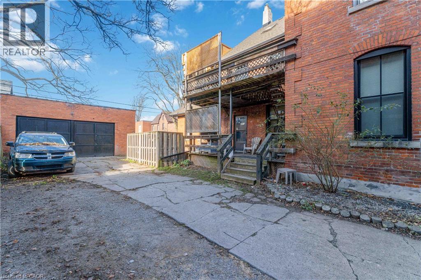80 East Avenue S Unit# 2 Hamilton, Ontario L8N 2T4
2 Bedroom
1 Bathroom
882 ft2
None
Baseboard Heaters
$2,400 MonthlyWater, Exterior Maintenance
Spacious newly renovated 2 bed, 1 bath Apartment with 2 parking spaces and in suite laundry in the popular Stinson Neighbourhood. This bright and creatively designed unit with exposed brick and ample storage/closet space, located on the 2nd floor of a stately Victorian triplex has a south facing balcony and modern finishings throughout. Unit available Mid December onward. Tenant to pay base rent + sep gas + sep hydro. Please provide credit report, proof of income and employment. Landlord is related to LA. RSA (id:43503)
Property Details
| MLS® Number | 40782070 |
| Property Type | Single Family |
| Neigbourhood | Stinson |
| Amenities Near By | Public Transit, Shopping |
| Features | Balcony, No Pet Home |
| Parking Space Total | 2 |
Building
| Bathroom Total | 1 |
| Bedrooms Above Ground | 2 |
| Bedrooms Total | 2 |
| Appliances | Dishwasher, Dryer, Microwave, Refrigerator, Stove, Washer |
| Basement Development | Unfinished |
| Basement Type | Full (unfinished) |
| Construction Style Attachment | Attached |
| Cooling Type | None |
| Exterior Finish | Brick |
| Heating Fuel | Natural Gas |
| Heating Type | Baseboard Heaters |
| Stories Total | 1 |
| Size Interior | 882 Ft2 |
| Type | Apartment |
| Utility Water | Municipal Water |
Land
| Acreage | No |
| Land Amenities | Public Transit, Shopping |
| Sewer | Municipal Sewage System |
| Size Frontage | 52 Ft |
| Size Total Text | Under 1/2 Acre |
| Zoning Description | E |
Rooms
| Level | Type | Length | Width | Dimensions |
|---|---|---|---|---|
| Second Level | Den | 6'7'' x 6'3'' | ||
| Second Level | Bedroom | 9'7'' x 11'1'' | ||
| Second Level | Primary Bedroom | 12'4'' x 11'6'' | ||
| Second Level | 4pc Bathroom | Measurements not available | ||
| Second Level | Foyer | 8'11'' x 6'8'' | ||
| Second Level | Dining Room | 9'5'' x 8'8'' | ||
| Second Level | Kitchen | 7'6'' x 10'4'' | ||
| Second Level | Living Room | 17'1'' x 17'1'' |
https://www.realtor.ca/real-estate/29036434/80-east-avenue-s-unit-2-hamilton
Contact Us
Contact us for more information

