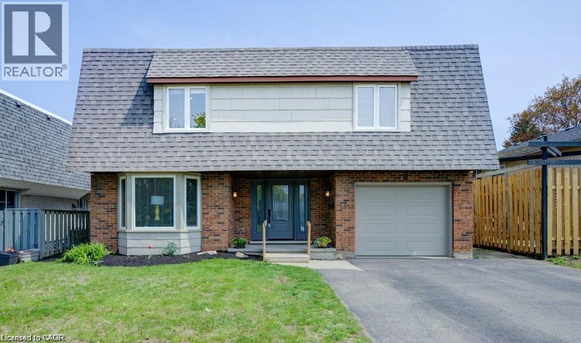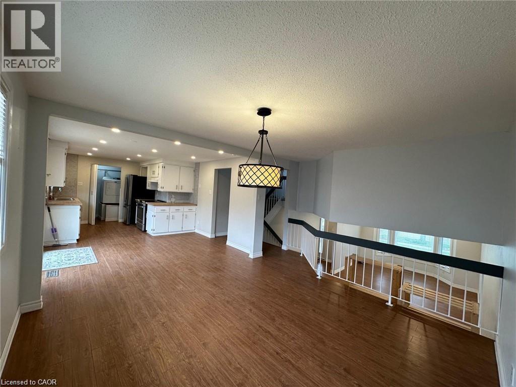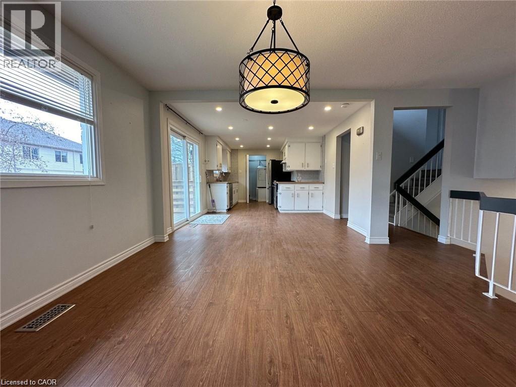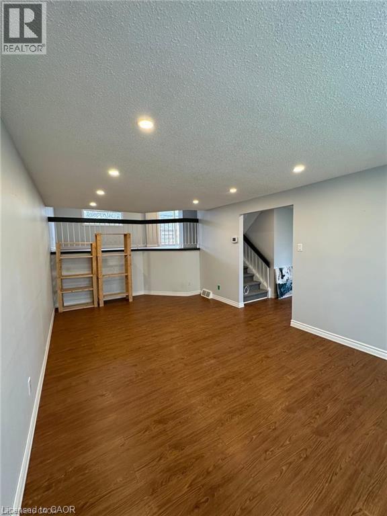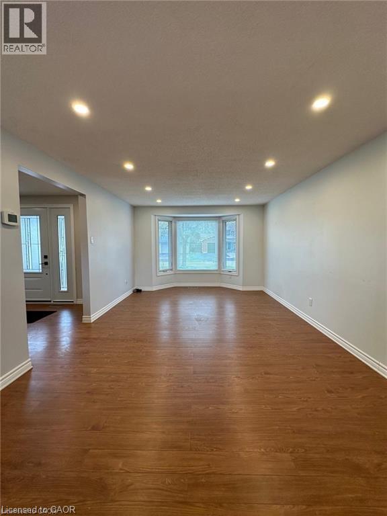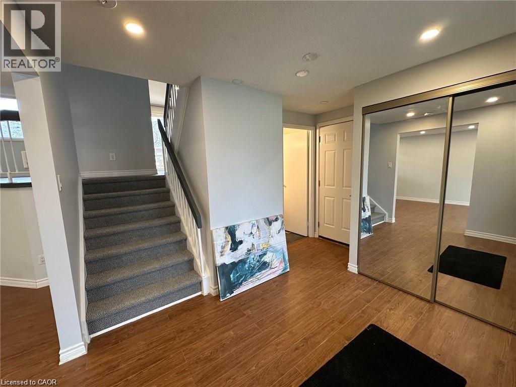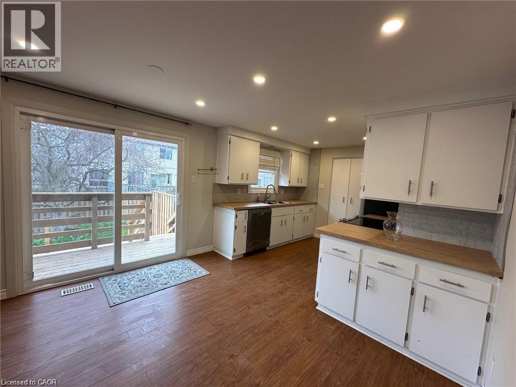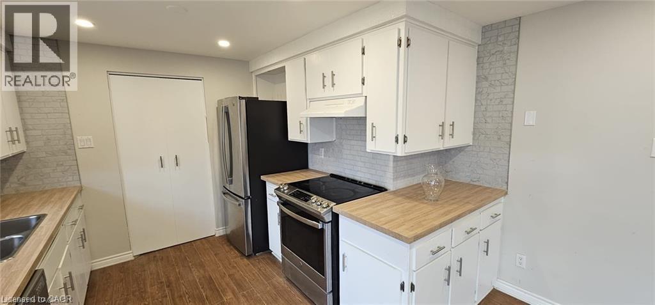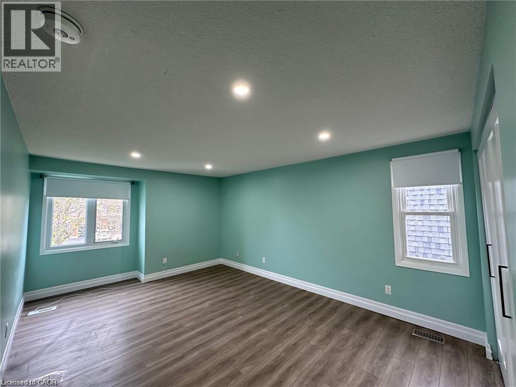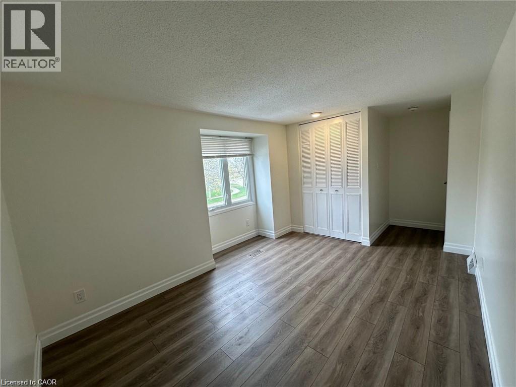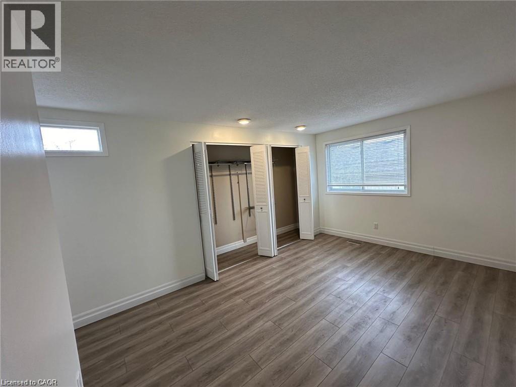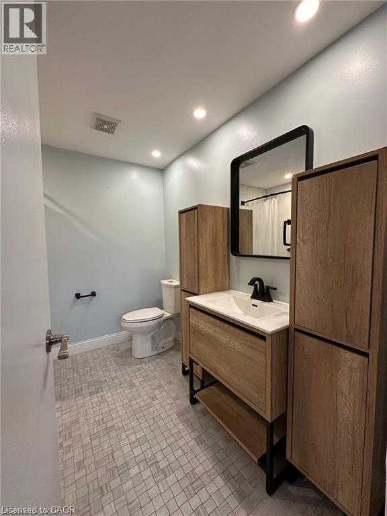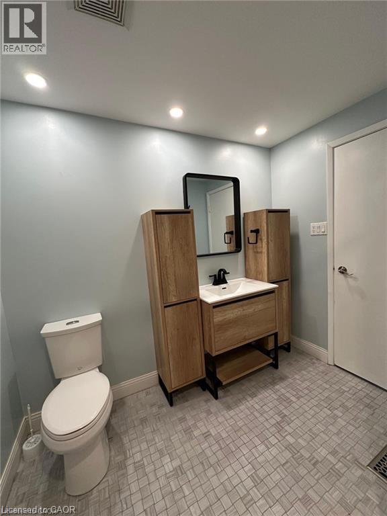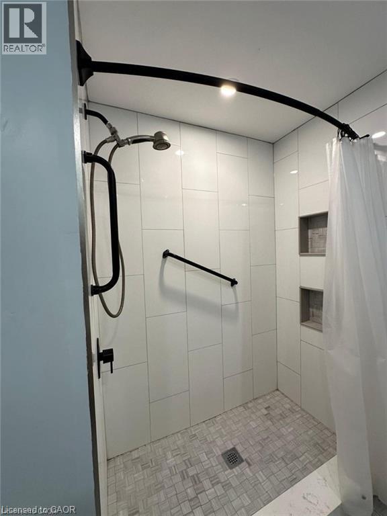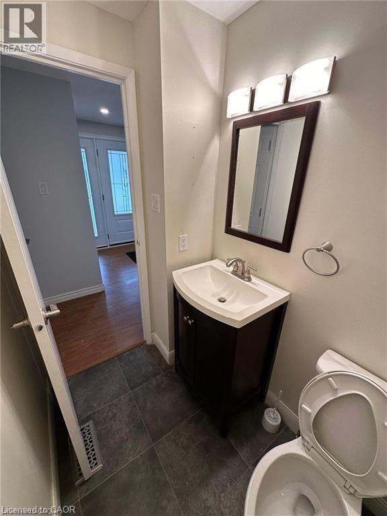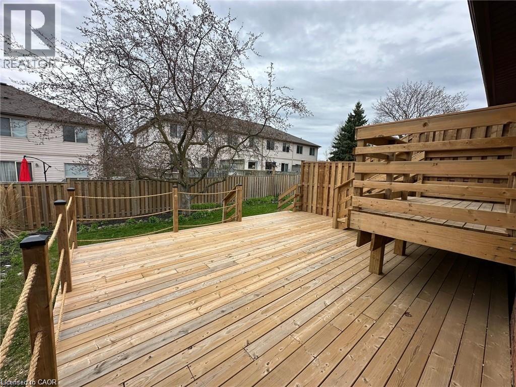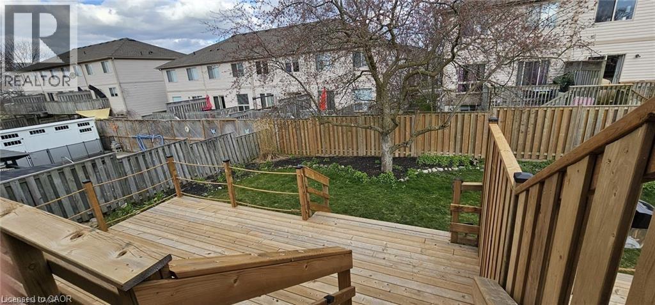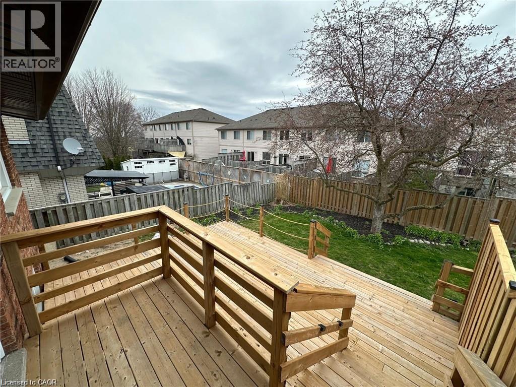3 Bedroom
2 Bathroom
1,507 ft2
Central Air Conditioning
Forced Air
$2,700 MonthlyOther, See Remarks
Welcome to this beautifully maintained and freshly updated three-bedroom, two-bathroom home offering over 1,500 sq. ft. of living space on a quiet, family-friendly crescent. The home’s impressive curb appeal and thoughtful layout make it a perfect choice for anyone seeking comfort and convenience. Step inside to a bright 9 × 9 ft foyer leading to a spacious king-size living room with large windows that fill the space with natural light. The open-concept design seamlessly connects the living area to the elevated dining room, creating an ideal flow for entertaining. The modern eat-in kitchen features new countertops, abundant white cabinetry, stainless-steel appliances including a brand-new dishwasher, and sliding doors that open onto a two-tier deck and fully fenced backyard—perfect for family gatherings and summer barbecues. A convenient main-floor powder room and laundry located just off the kitchen add everyday practicality. Upstairs, you’ll find three generous bedrooms and a stylishly updated full bath. This three-level backsplit design ensures easy movement between levels, and with the home being carpet-free throughout, maintenance is effortless. Additional highlights include an attached garage with automatic opener and interior access, three total parking spaces, and recent updates to the roof, windows, and doors, providing energy efficiency and lower utility costs. Freshly painted in modern tones, the home is move-in ready. Ideally located within walking distance to four schools, close to shopping, public transit, and the Expressway, this property offers a rare combination of space, style, and convenience. A true AAA home that you’ll be proud to call your own. (id:43503)
Property Details
|
MLS® Number
|
40777860 |
|
Property Type
|
Single Family |
|
Neigbourhood
|
Laurentian Hills |
|
Amenities Near By
|
Hospital, Park, Place Of Worship, Public Transit, Schools, Shopping |
|
Community Features
|
Quiet Area, Community Centre |
|
Features
|
Cul-de-sac, Conservation/green Belt, Automatic Garage Door Opener |
|
Parking Space Total
|
3 |
Building
|
Bathroom Total
|
2 |
|
Bedrooms Above Ground
|
3 |
|
Bedrooms Total
|
3 |
|
Appliances
|
Dishwasher, Dryer, Refrigerator, Stove, Water Softener, Washer, Garage Door Opener |
|
Basement Type
|
None |
|
Construction Style Attachment
|
Detached |
|
Cooling Type
|
Central Air Conditioning |
|
Exterior Finish
|
Brick |
|
Foundation Type
|
Poured Concrete |
|
Half Bath Total
|
1 |
|
Heating Fuel
|
Natural Gas |
|
Heating Type
|
Forced Air |
|
Size Interior
|
1,507 Ft2 |
|
Type
|
House |
|
Utility Water
|
Municipal Water |
Parking
Land
|
Access Type
|
Highway Access, Highway Nearby |
|
Acreage
|
No |
|
Fence Type
|
Fence |
|
Land Amenities
|
Hospital, Park, Place Of Worship, Public Transit, Schools, Shopping |
|
Sewer
|
Municipal Sewage System |
|
Size Depth
|
105 Ft |
|
Size Frontage
|
50 Ft |
|
Size Total Text
|
Unknown |
|
Zoning Description
|
R2a |
Rooms
| Level |
Type |
Length |
Width |
Dimensions |
|
Second Level |
Dining Room |
|
|
15'2'' x 11'4'' |
|
Second Level |
Laundry Room |
|
|
Measurements not available |
|
Second Level |
Eat In Kitchen |
|
|
18'7'' x 11'6'' |
|
Third Level |
3pc Bathroom |
|
|
Measurements not available |
|
Third Level |
Bedroom |
|
|
16'5'' x 10'2'' |
|
Third Level |
Bedroom |
|
|
17'11'' x 10'10'' |
|
Third Level |
Primary Bedroom |
|
|
17'2'' x 11'7'' |
|
Main Level |
2pc Bathroom |
|
|
Measurements not available |
|
Main Level |
Living Room |
|
|
21'11'' x 11'6'' |
|
Main Level |
Foyer |
|
|
9'1'' x 8'6'' |
https://www.realtor.ca/real-estate/29087554/8-roseneath-crescent-unit-a-kitchener

