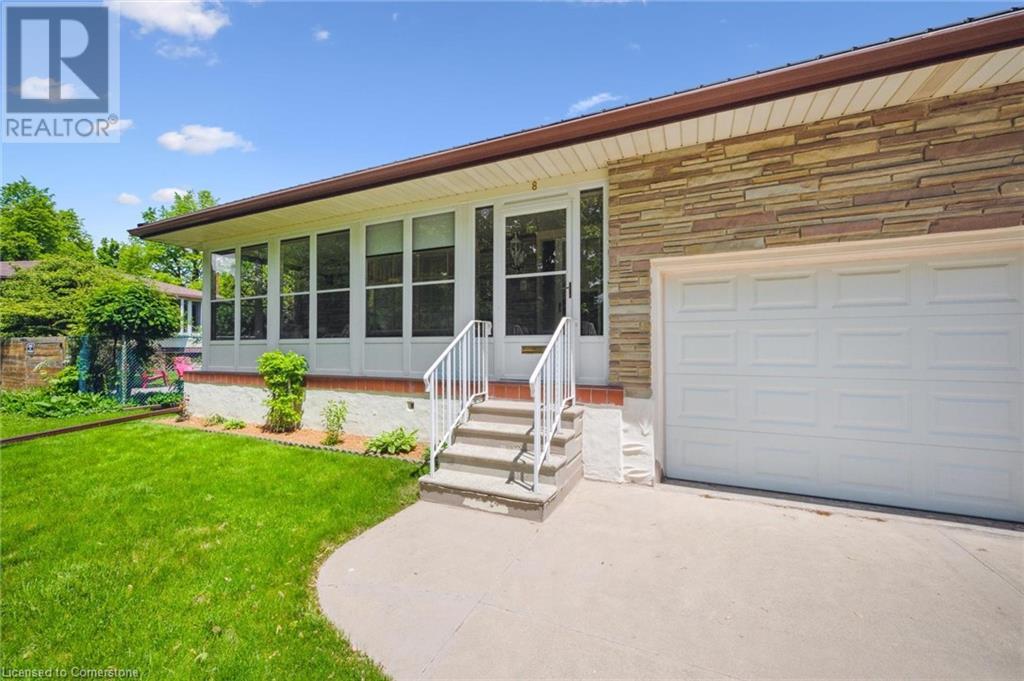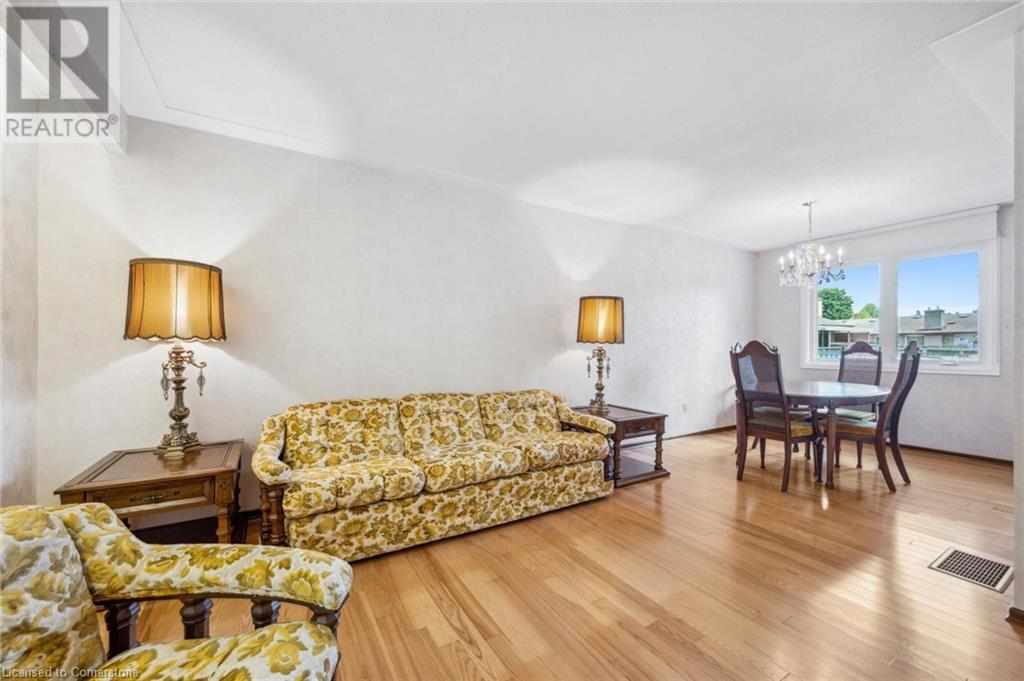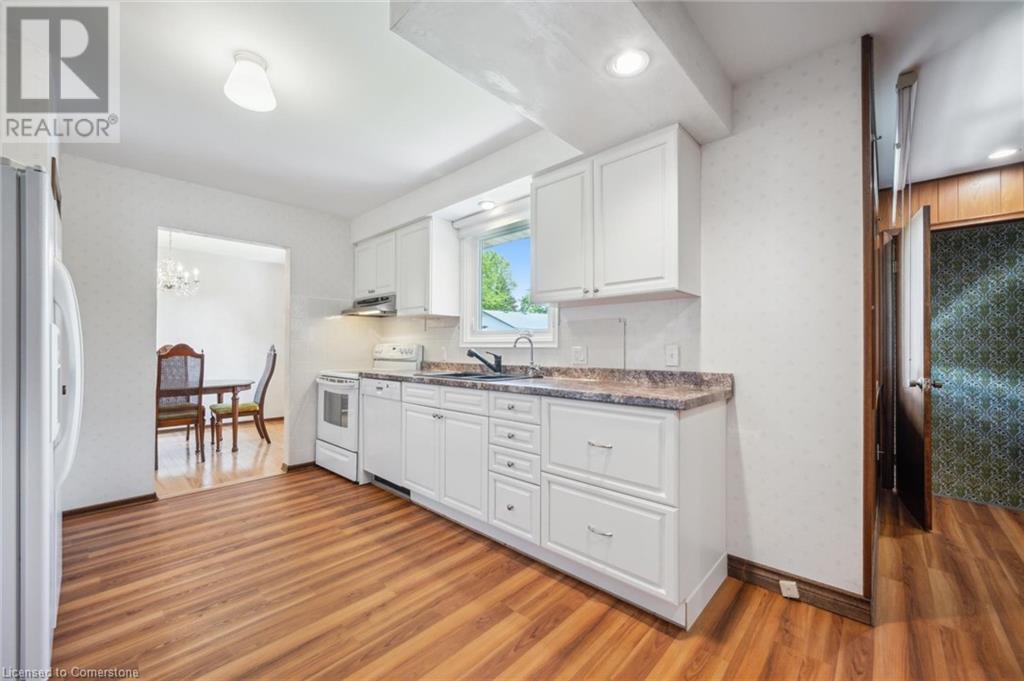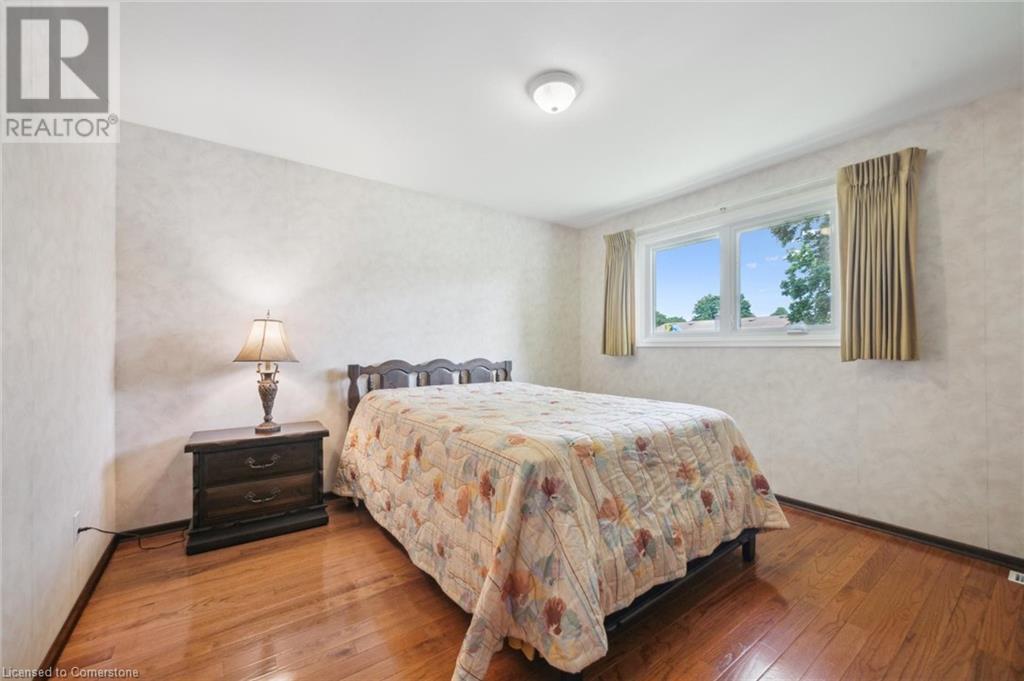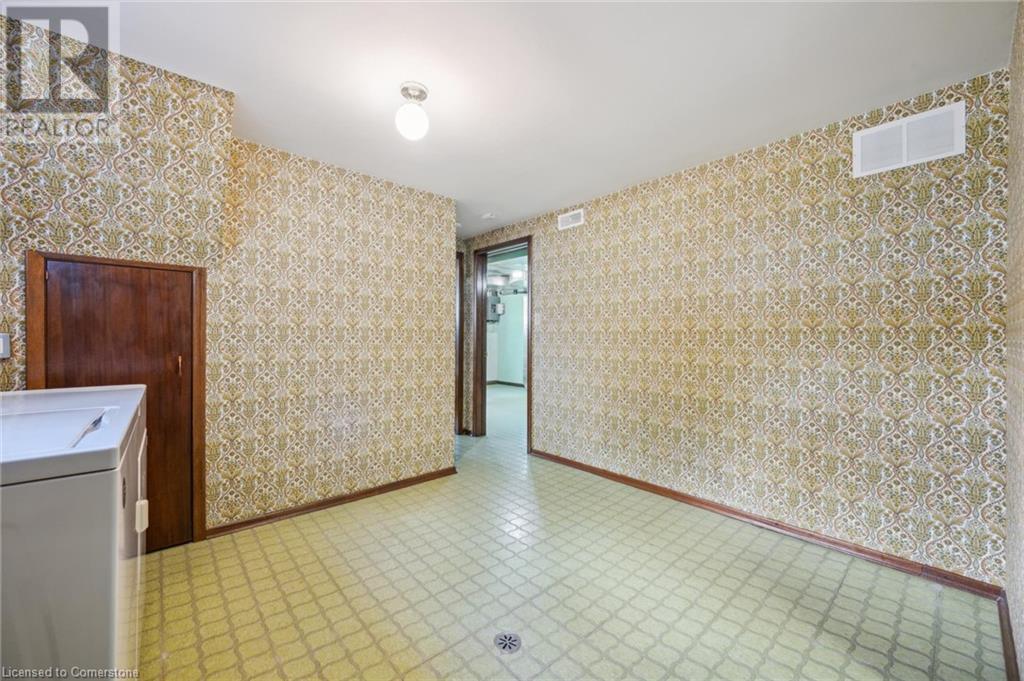8 Old York Crescent Kitchener, Ontario N2B 3G3
$749,900
Welcome to #8 Old York Crescent located in the Heart of Stanley Park. This home is within walking distance all grades of school from JK to Grade 12 for the public board and JK to 8 for the Catholic board. Surrounded by Stanley Park Mall, Lyle Hallman Pool, KPL Branch at Grand River Collegiate, Chicopee Ski Hill, the Stanley Park Community Centre, Community trails and green space, every amenity you desire is here. Not to mention this is just 7 minutes to the Waterloo Regional Airport for ease of travel on those winter getaways. Enough boasting about the area, let's turn to the home itself. Custom built in 1968, this sprawling, one owner Bungalow, boasts over 2,000 square feet of finished living space and still has plenty of storage areas as well. With three bedroom rooms up and one down, this home is perfect for the growing family. You'll enjoy the 60 foot frontage overlooked by the enclosed front porch and the double car garage with lots of overhead storage and room for two real sized cars to fit in! The yard is fully fenced and includes a good sized patio and there is a separate side entrance for those looking for a mortgage helper / duplex option. The newer furnace and heat pump, together with the metal roof and newer windows ensure that your mechanical budget won't be required which leaves room for some cosmetic updates inside. Comes see this rare opportunity at our Public Open Houses this Saturday & Sunday from 2 to 4 pm or call your Realtor today and book a private showing. (id:43503)
Open House
This property has open houses!
2:00 pm
Ends at:4:00 pm
2:00 pm
Ends at:4:00 pm
Property Details
| MLS® Number | 40733536 |
| Property Type | Single Family |
| Neigbourhood | Heritage Park |
| Amenities Near By | Airport, Golf Nearby, Hospital, Park, Place Of Worship, Playground, Public Transit, Schools, Shopping, Ski Area |
| Community Features | Quiet Area, Community Centre, School Bus |
| Equipment Type | None |
| Features | Automatic Garage Door Opener |
| Parking Space Total | 4 |
| Rental Equipment Type | None |
| Structure | Shed |
Building
| Bathroom Total | 2 |
| Bedrooms Above Ground | 3 |
| Bedrooms Below Ground | 1 |
| Bedrooms Total | 4 |
| Appliances | Dishwasher, Dryer, Refrigerator, Stove, Water Softener, Washer, Hood Fan, Garage Door Opener |
| Architectural Style | Bungalow |
| Basement Development | Partially Finished |
| Basement Type | Full (partially Finished) |
| Constructed Date | 1968 |
| Construction Style Attachment | Detached |
| Cooling Type | Central Air Conditioning |
| Exterior Finish | Brick Veneer |
| Foundation Type | Poured Concrete |
| Heating Type | Forced Air, Heat Pump |
| Stories Total | 1 |
| Size Interior | 2,218 Ft2 |
| Type | House |
| Utility Water | Municipal Water |
Parking
| Attached Garage |
Land
| Access Type | Highway Access, Highway Nearby |
| Acreage | No |
| Fence Type | Fence |
| Land Amenities | Airport, Golf Nearby, Hospital, Park, Place Of Worship, Playground, Public Transit, Schools, Shopping, Ski Area |
| Sewer | Municipal Sewage System |
| Size Depth | 110 Ft |
| Size Frontage | 60 Ft |
| Size Total Text | Under 1/2 Acre |
| Zoning Description | R2a |
Rooms
| Level | Type | Length | Width | Dimensions |
|---|---|---|---|---|
| Basement | Utility Room | 31'4'' x 11'2'' | ||
| Basement | Cold Room | 23'7'' x 6'2'' | ||
| Basement | Laundry Room | 12'8'' x 11'5'' | ||
| Basement | Recreation Room | 23'3'' x 22'1'' | ||
| Basement | 3pc Bathroom | 5'11'' x 5'3'' | ||
| Basement | Bedroom | 11'11'' x 11'3'' | ||
| Main Level | Other | 22'0'' x 21'5'' | ||
| Main Level | Breakfast | 15'6'' x 11'0'' | ||
| Main Level | 4pc Bathroom | 8'3'' x 8'0'' | ||
| Main Level | Bedroom | 12'2'' x 9'4'' | ||
| Main Level | Bedroom | 11'11'' x 10'6'' | ||
| Main Level | Primary Bedroom | 12'3'' x 10'11'' | ||
| Main Level | Eat In Kitchen | 14'5'' x 10'0'' | ||
| Main Level | Dining Room | 10'7'' x 9'0'' | ||
| Main Level | Living Room | 17'10'' x 12'11'' | ||
| Main Level | Foyer | 12'6'' x 5'7'' |
https://www.realtor.ca/real-estate/28375986/8-old-york-crescent-kitchener
Contact Us
Contact us for more information




