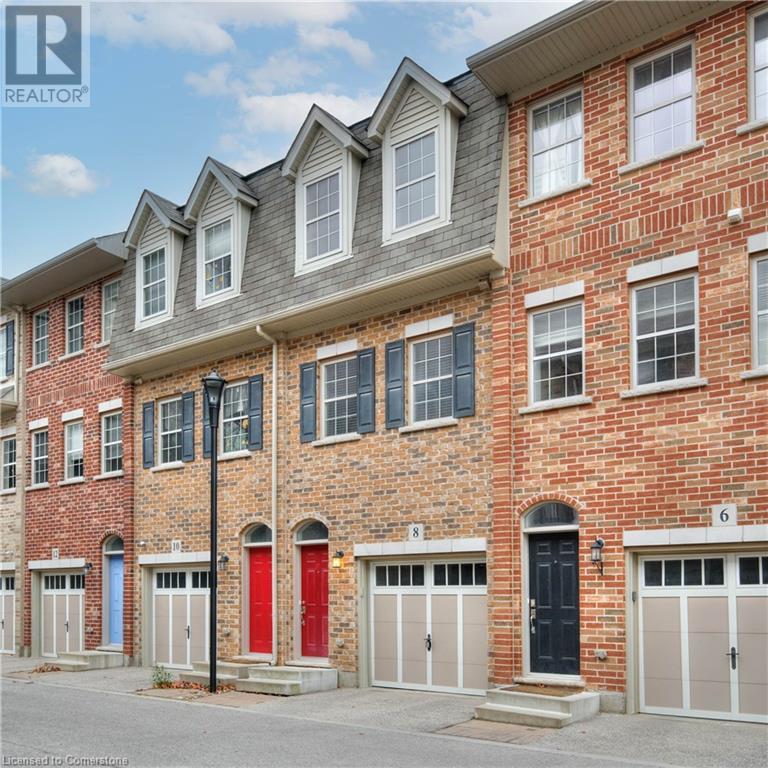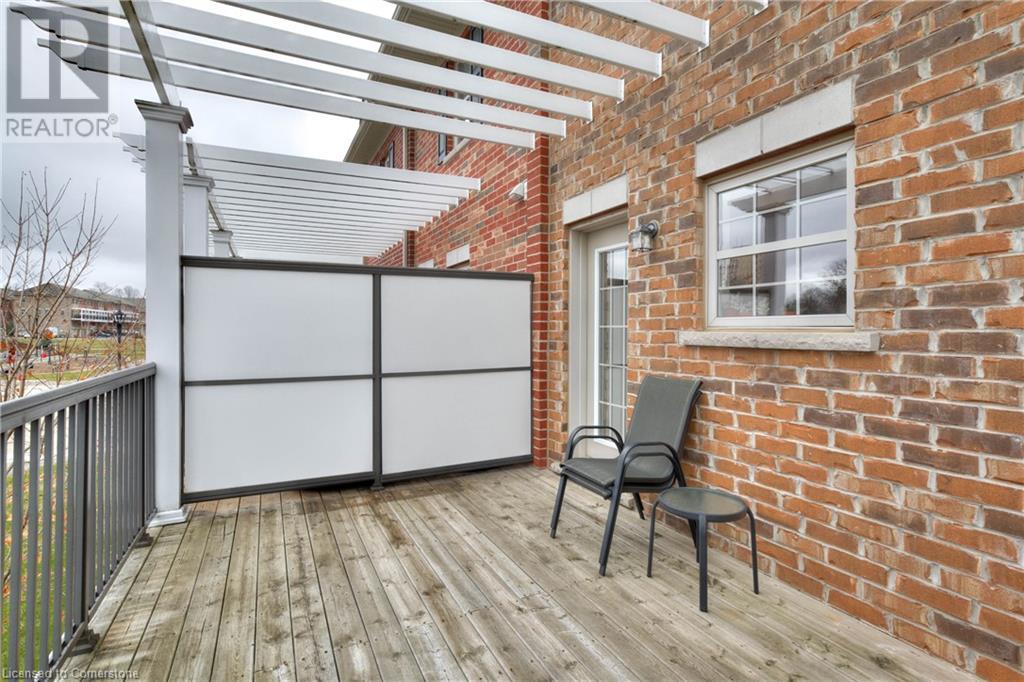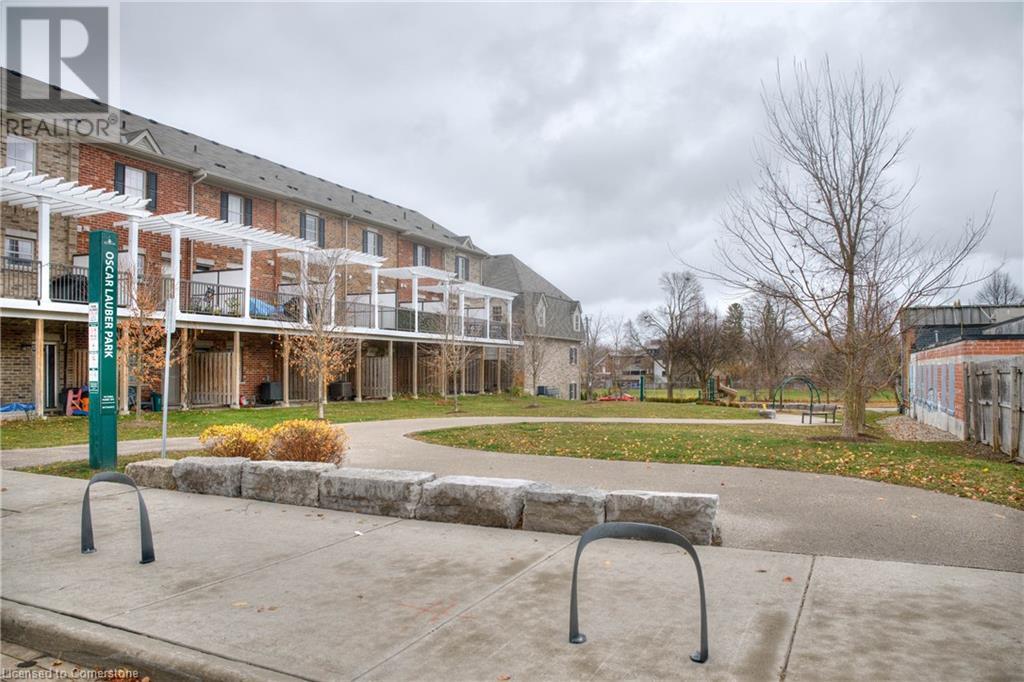8 Cheltenham Mews Kitchener, Ontario N2H 0B2
$600,000
Are you searching for the perfect home to match your first-time buyer or executive lifestyle dreams? Welcome to 8 Cheltenham Mews, a stunning two-bedroom property nestled in the heart of Victoria Common, established in 2016 with the central theme of fostering community. This vibrant neighborhood offers everything you need to thrive while being close to all that matters most. Step inside this beautifully designed home and experience a warm, inviting main floor that perfectly balances comfort and modern elegance. Ideal for young professionals or anyone seeking a sophisticated space to entertain or unwind, the open-concept layout is perfect for hosting memorable gatherings or enjoying cozy evenings in. One of the standout features of this home is the private outdoor deck, located just off the kitchen. Whether you're savoring quiet moments, sharing meals with loved ones, or entertaining guests under the stars, this space adds a touch of serenity and charm to your lifestyle. Down the hall, you'll find a spacious and tranquil living area—a place to relax, reflect, or simply enjoy your favorite book. The primary bedroom is a retreat unto itself, boasting ample space for a king-sized bed, abundant natural light, and oversized closets to meet your every need. The guest bedroom doubles as the ideal work-from-home office or gaming sanctuary, offering versatility and style. Convenience abounds with a large four-piece bath and second-floor laundry. Beyond your doorstep, enjoy the community's outdoor playgrounds, workout areas, and vibrant social atmosphere. Discover the lifestyle you've been dreaming of—welcome home to 8 Cheltenham Mews! (id:43503)
Open House
This property has open houses!
5:30 pm
Ends at:7:30 pm
VIP Open House
2:00 pm
Ends at:4:00 pm
Property Details
| MLS® Number | 40678272 |
| Property Type | Single Family |
| AmenitiesNearBy | Park, Place Of Worship, Playground, Public Transit, Schools, Shopping |
| CommunityFeatures | Quiet Area |
| EquipmentType | Water Heater |
| Features | Cul-de-sac, Conservation/green Belt, Balcony, Sump Pump, Automatic Garage Door Opener |
| ParkingSpaceTotal | 1 |
| RentalEquipmentType | Water Heater |
Building
| BathroomTotal | 2 |
| BedroomsAboveGround | 2 |
| BedroomsTotal | 2 |
| Appliances | Dishwasher, Dryer, Refrigerator, Stove, Water Softener, Washer, Microwave Built-in, Garage Door Opener |
| ArchitecturalStyle | 3 Level |
| BasementType | None |
| ConstructedDate | 2014 |
| ConstructionStyleAttachment | Attached |
| CoolingType | Central Air Conditioning |
| ExteriorFinish | Brick |
| FoundationType | Poured Concrete |
| HalfBathTotal | 1 |
| HeatingFuel | Natural Gas |
| HeatingType | Forced Air |
| StoriesTotal | 3 |
| SizeInterior | 1035 Sqft |
| Type | Row / Townhouse |
| UtilityWater | Municipal Water |
Parking
| Attached Garage | |
| None |
Land
| AccessType | Highway Nearby |
| Acreage | No |
| FenceType | Partially Fenced |
| LandAmenities | Park, Place Of Worship, Playground, Public Transit, Schools, Shopping |
| Sewer | Municipal Sewage System |
| SizeTotalText | Unknown |
| ZoningDescription | Residential Res-6 |
Rooms
| Level | Type | Length | Width | Dimensions |
|---|---|---|---|---|
| Second Level | 2pc Bathroom | 5'1'' x 4'6'' | ||
| Second Level | Living Room | 14'0'' x 13'6'' | ||
| Second Level | Eat In Kitchen | 16'1'' x 14'0'' | ||
| Third Level | Laundry Room | 7'3'' x 5'3'' | ||
| Third Level | 4pc Bathroom | 7'3'' x 4'11'' | ||
| Third Level | Bedroom | 12'0'' x 8'11'' | ||
| Third Level | Primary Bedroom | 12'0'' x 11'7'' | ||
| Main Level | Storage | 14'1'' x 12'7'' |
https://www.realtor.ca/real-estate/27680500/8-cheltenham-mews-kitchener
Interested?
Contact us for more information





































