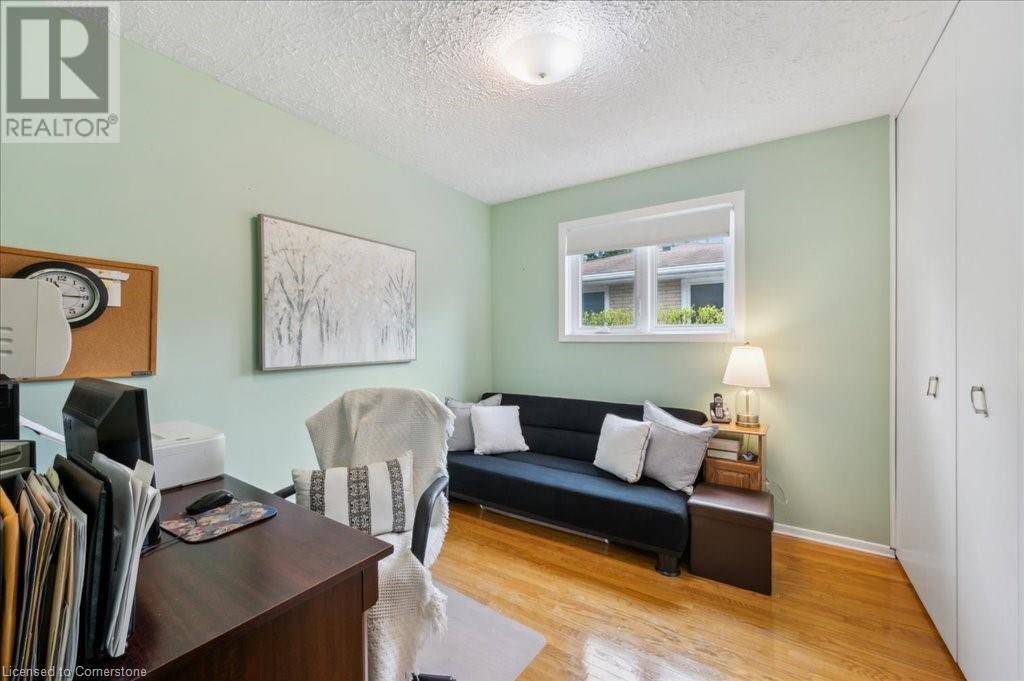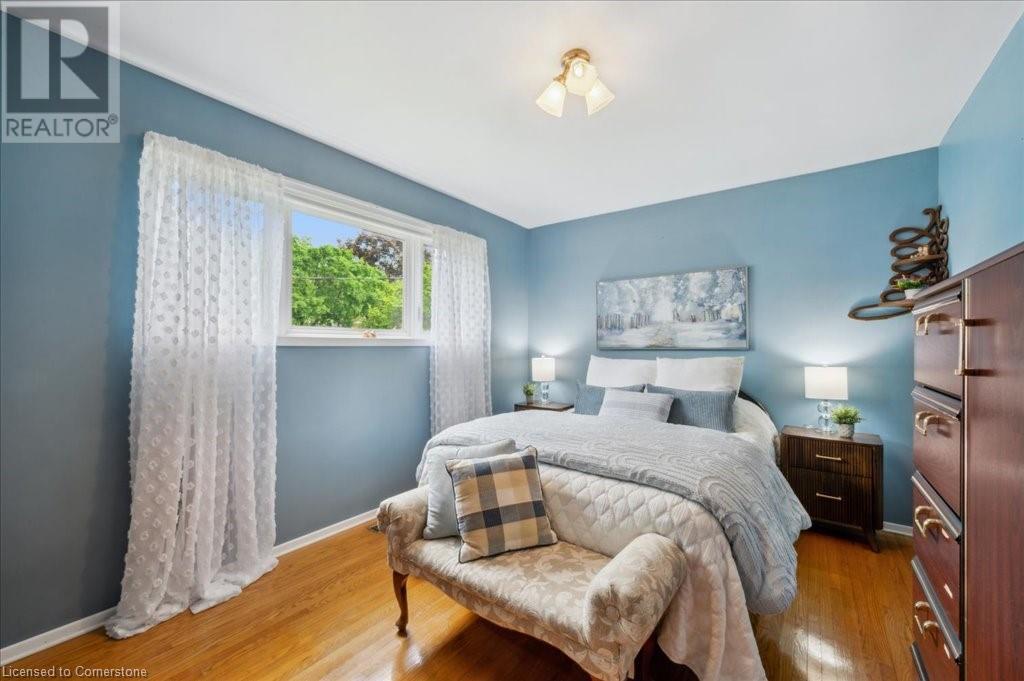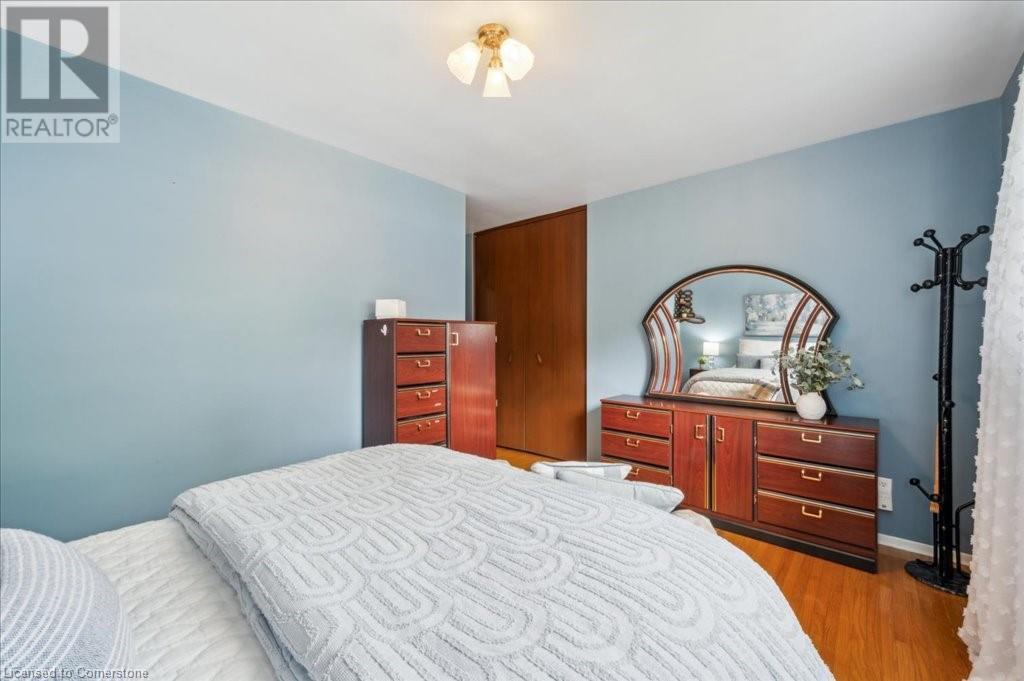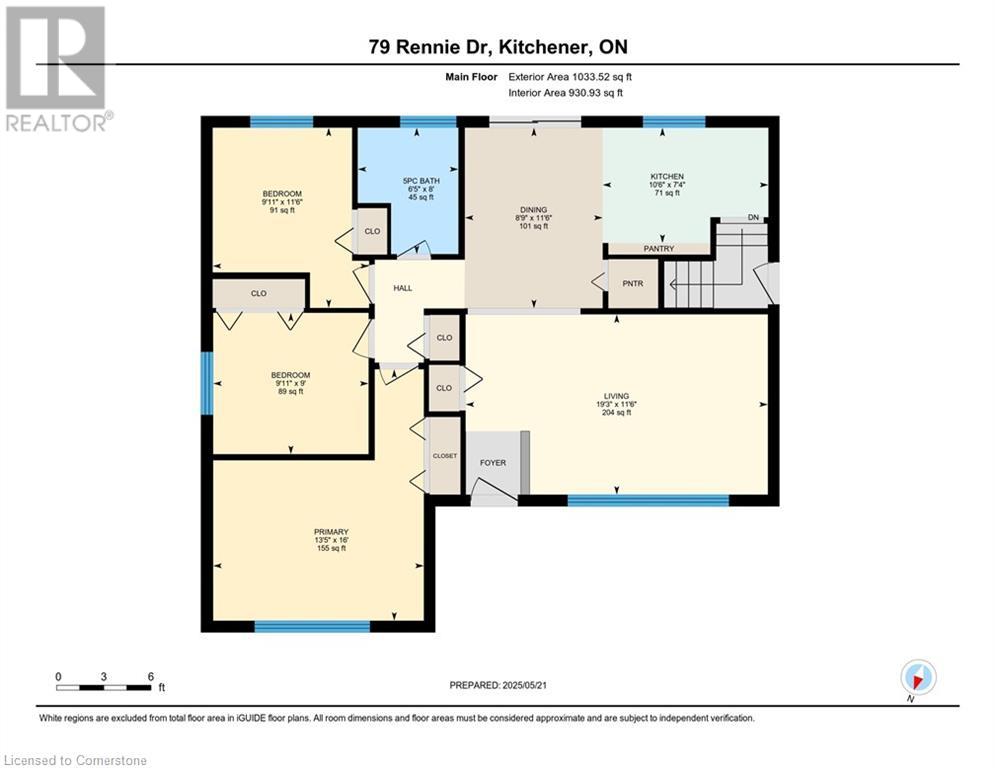3 Bedroom
2 Bathroom
1,557 ft2
Bungalow
Fireplace
Central Air Conditioning
Forced Air
$650,000
**Welcome to Beautiful Stanley Park!** This sought-after, family-friendly neighbourhood is known for its scenic trails, parks, and tree-lined streets filled with charm and community spirit. Nestled in this area is a well-maintained 3-bedroom bungalow, ready for its next chapter. You'll be greeted by a spacious front porch, the perfect spot to relax with a good book or entertain friends over a cup of tea. Alternatively, you can meet up in the backyard under the large covered patio area. A large detached garage offers extra space for your vehicle, tools, and hobbies. Step inside to discover original hardwood floors, several updated windows, and generous closet space. The finished rec room, complete with a cozy gas fireplace (2008), is ideal for family movie nights or hosting guests. Additionally there is a brand new furnace (2025), providing comfort and peace of mind for years to come. Built with care and craftsmanship, this solid home stands as a testament to quality—they just don’t build them like this anymore! (id:43503)
Property Details
|
MLS® Number
|
40721593 |
|
Property Type
|
Single Family |
|
Neigbourhood
|
Stanley Park |
|
Amenities Near By
|
Park, Public Transit, Shopping |
|
Parking Space Total
|
4 |
Building
|
Bathroom Total
|
2 |
|
Bedrooms Above Ground
|
3 |
|
Bedrooms Total
|
3 |
|
Appliances
|
Central Vacuum, Dishwasher, Dryer, Refrigerator, Stove, Washer |
|
Architectural Style
|
Bungalow |
|
Basement Development
|
Partially Finished |
|
Basement Type
|
Full (partially Finished) |
|
Construction Style Attachment
|
Detached |
|
Cooling Type
|
Central Air Conditioning |
|
Exterior Finish
|
Aluminum Siding, Brick |
|
Fireplace Present
|
Yes |
|
Fireplace Total
|
1 |
|
Half Bath Total
|
1 |
|
Heating Fuel
|
Natural Gas |
|
Heating Type
|
Forced Air |
|
Stories Total
|
1 |
|
Size Interior
|
1,557 Ft2 |
|
Type
|
House |
|
Utility Water
|
Municipal Water |
Parking
Land
|
Acreage
|
No |
|
Land Amenities
|
Park, Public Transit, Shopping |
|
Sewer
|
Municipal Sewage System |
|
Size Depth
|
110 Ft |
|
Size Frontage
|
53 Ft |
|
Size Total Text
|
Under 1/2 Acre |
|
Zoning Description
|
Res-2 |
Rooms
| Level |
Type |
Length |
Width |
Dimensions |
|
Basement |
Other |
|
|
11'4'' x 5'10'' |
|
Basement |
Laundry Room |
|
|
Measurements not available |
|
Basement |
Recreation Room |
|
|
19'5'' x 29'1'' |
|
Basement |
2pc Bathroom |
|
|
Measurements not available |
|
Main Level |
Bedroom |
|
|
9'0'' x 9'11'' |
|
Main Level |
Bedroom |
|
|
11'6'' x 9'11'' |
|
Main Level |
Primary Bedroom |
|
|
16'0'' x 13'5'' |
|
Main Level |
4pc Bathroom |
|
|
Measurements not available |
|
Main Level |
Kitchen |
|
|
7'4'' x 10'6'' |
|
Main Level |
Dinette |
|
|
11'6'' x 8'9'' |
|
Main Level |
Living Room |
|
|
11'6'' x 19'3'' |
https://www.realtor.ca/real-estate/28348172/79-rennie-drive-kitchener
































