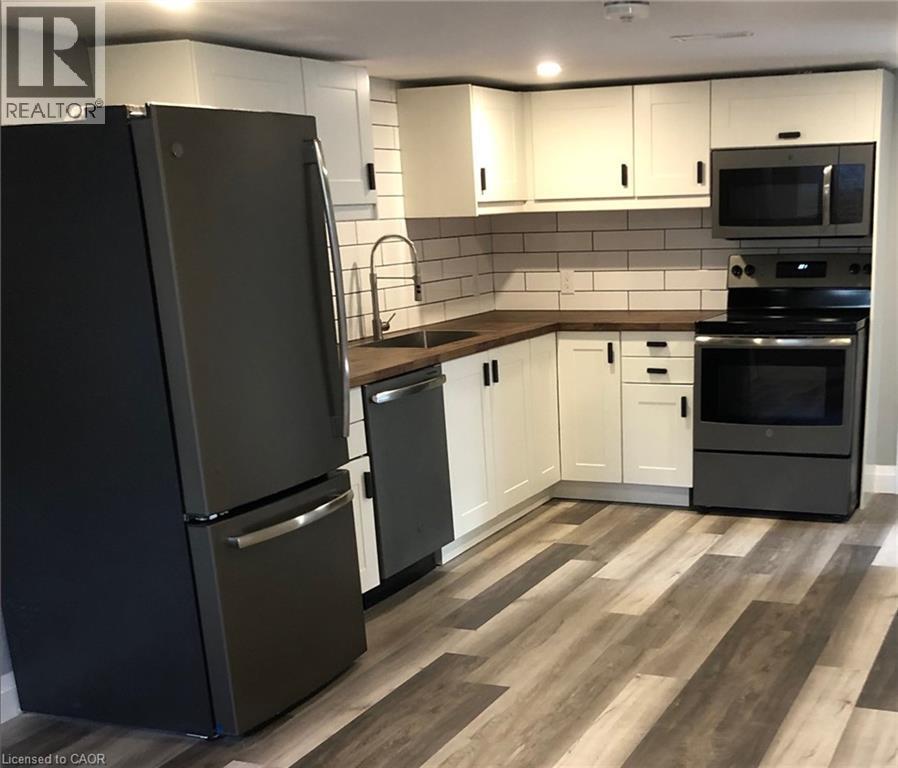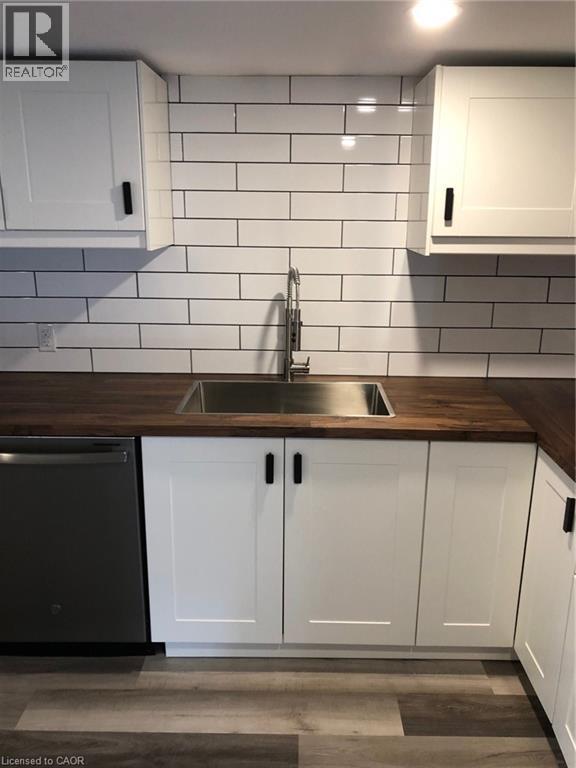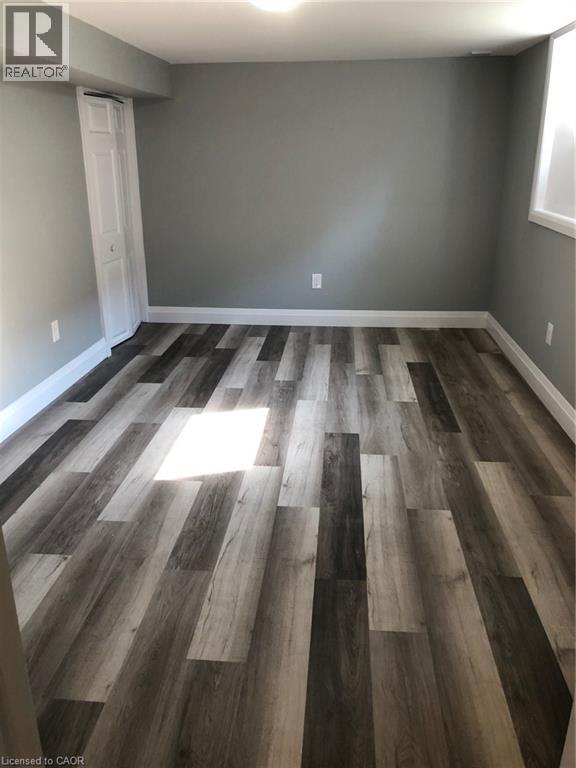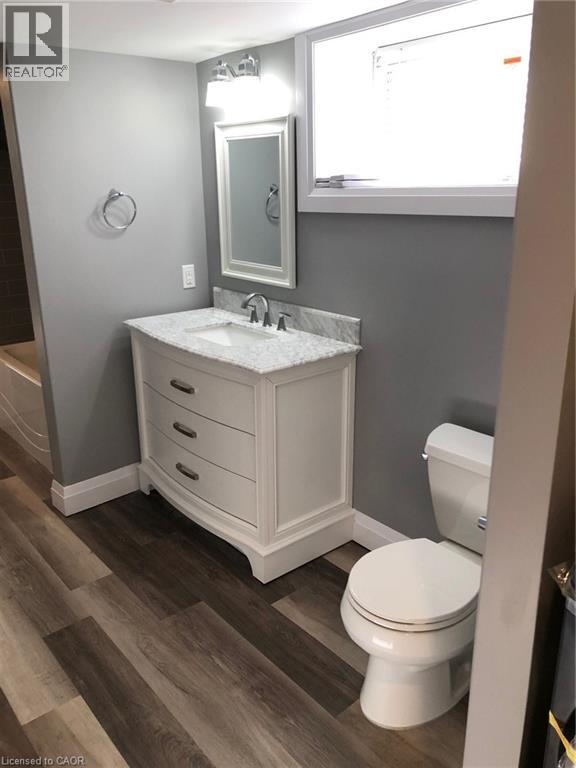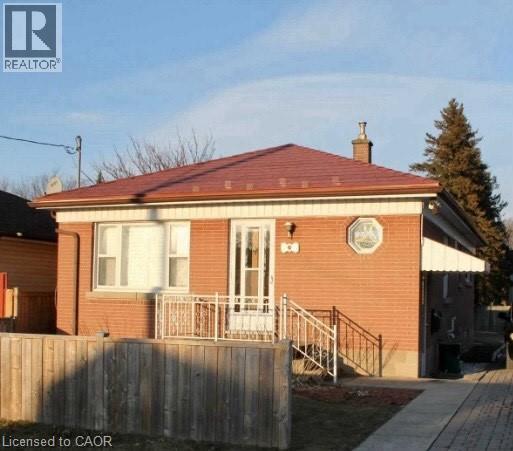79 Morton Avenue Unit# 2 Brantford, Ontario N3R 2N7
2 Bedroom
1 Bathroom
931 ft2
Central Air Conditioning
Forced Air
$1,650 MonthlyInsurance
Spacious and well kept 2 bed, 1 Bath Basement Unit in charming Terrace Hill bungalow duplex! Step into this spacious and modern unit featuring an open-concept living area and updated kitchen with sleek stainless steel appliances. Enjoy the convenience of private in-suite laundry and a thoughtfully designed layout. The generous primary bedroom offer ensuite privileges, with direct access to the stylish 4-piece bathroom. Located in one of Brantford's most charming and quiet neighbourhoods, this home is just minutes from downtown, shopping, restaurants, and more. (id:43503)
Property Details
| MLS® Number | 40743306 |
| Property Type | Single Family |
| Amenities Near By | Park, Place Of Worship, Public Transit, Schools, Shopping |
| Parking Space Total | 3 |
Building
| Bathroom Total | 1 |
| Bedrooms Below Ground | 2 |
| Bedrooms Total | 2 |
| Appliances | Dishwasher, Dryer, Refrigerator, Stove, Washer, Microwave Built-in |
| Basement Development | Finished |
| Basement Type | Full (finished) |
| Construction Style Attachment | Attached |
| Cooling Type | Central Air Conditioning |
| Exterior Finish | Brick Veneer |
| Foundation Type | Unknown |
| Heating Fuel | Natural Gas |
| Heating Type | Forced Air |
| Stories Total | 1 |
| Size Interior | 931 Ft2 |
| Type | Apartment |
| Utility Water | Municipal Water |
Land
| Access Type | Road Access |
| Acreage | No |
| Land Amenities | Park, Place Of Worship, Public Transit, Schools, Shopping |
| Sewer | Municipal Sewage System |
| Size Depth | 120 Ft |
| Size Frontage | 40 Ft |
| Size Irregular | 0.11 |
| Size Total | 0.11 Ac|under 1/2 Acre |
| Size Total Text | 0.11 Ac|under 1/2 Acre |
| Zoning Description | R4a-26, R2 |
Rooms
| Level | Type | Length | Width | Dimensions |
|---|---|---|---|---|
| Basement | Kitchen | 12'8'' x 11'2'' | ||
| Basement | 4pc Bathroom | 5'0'' x 6'0'' | ||
| Basement | Bedroom | 10'1'' x 10'7'' | ||
| Basement | Primary Bedroom | 9'9'' x 11'7'' |
https://www.realtor.ca/real-estate/28498279/79-morton-avenue-unit-2-brantford
Contact Us
Contact us for more information

