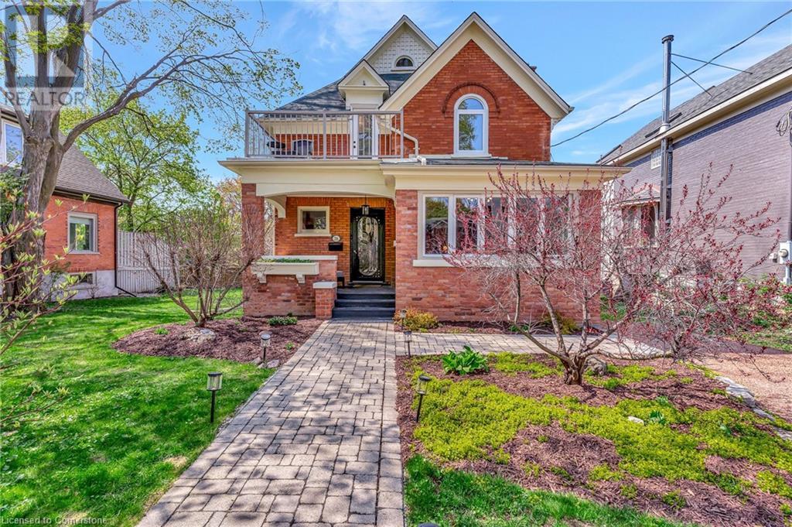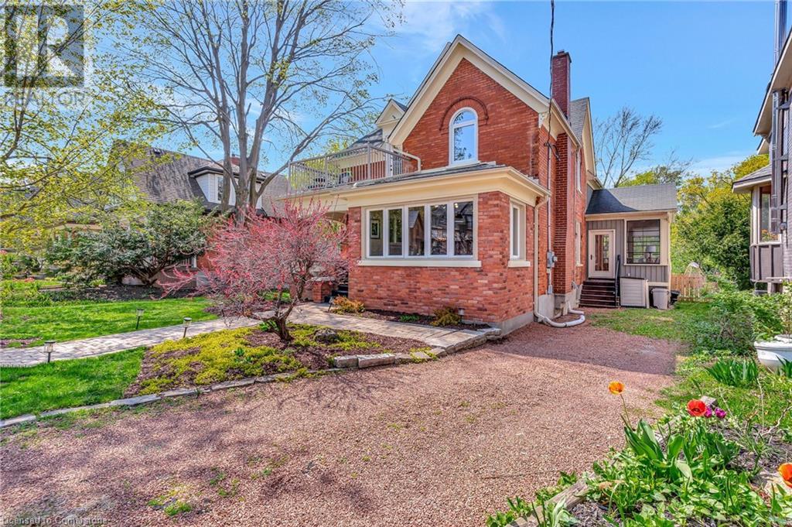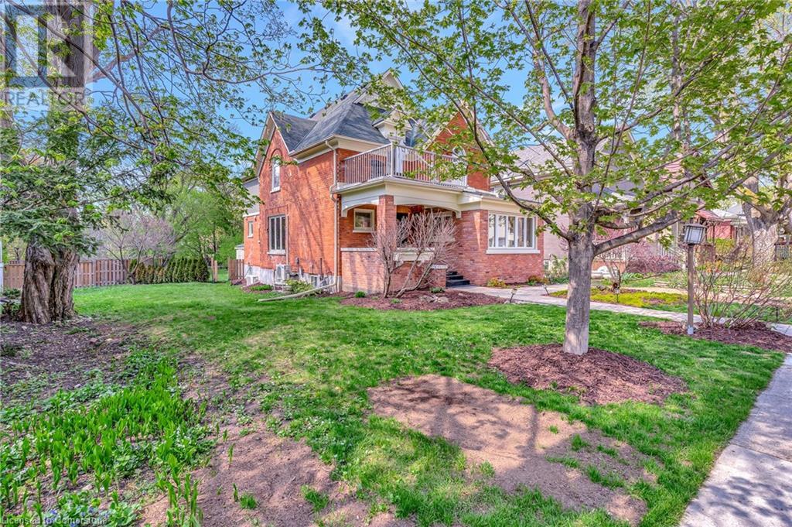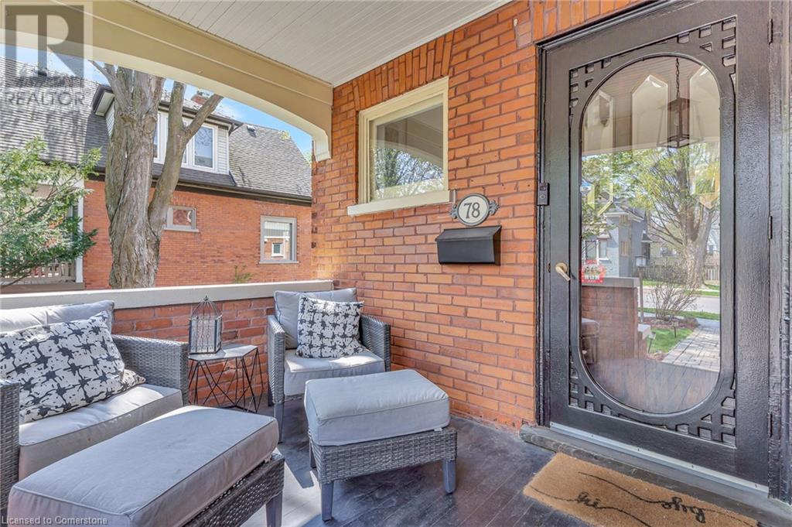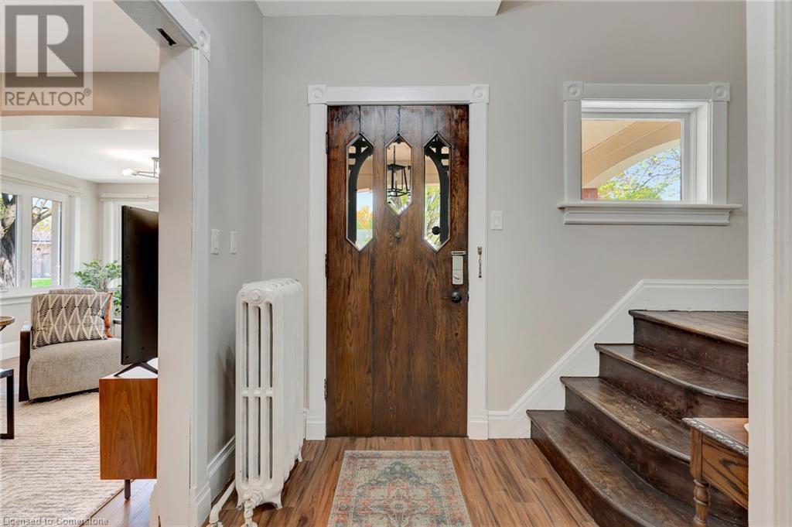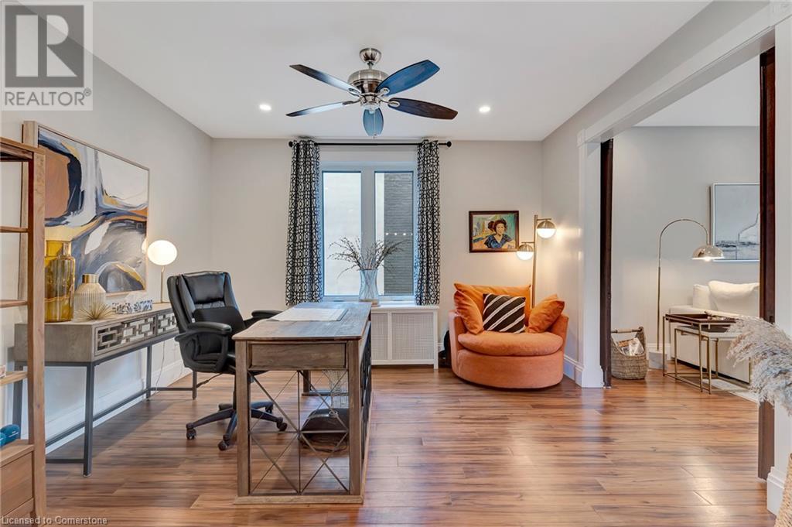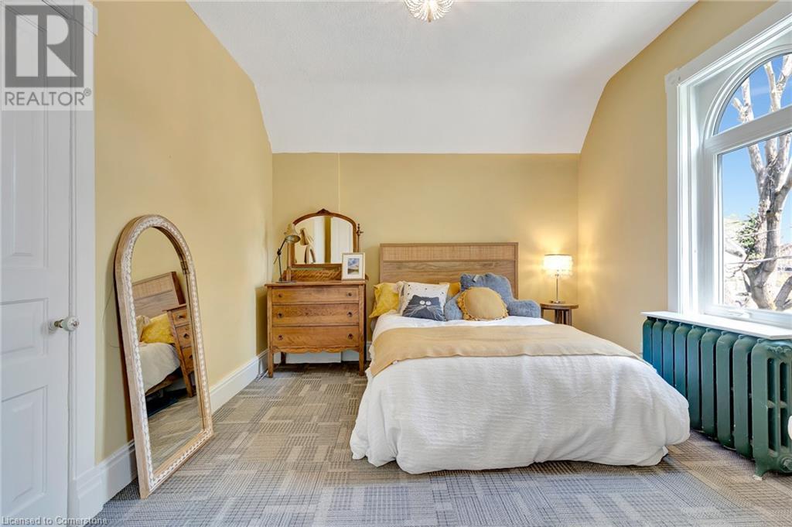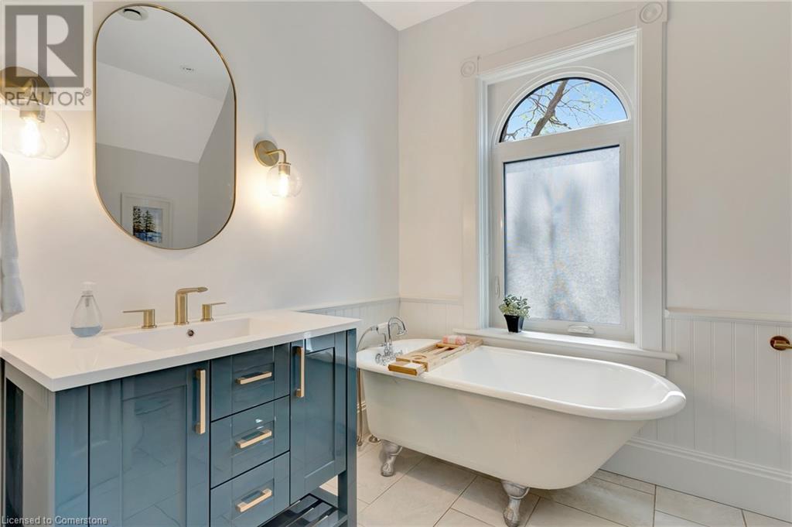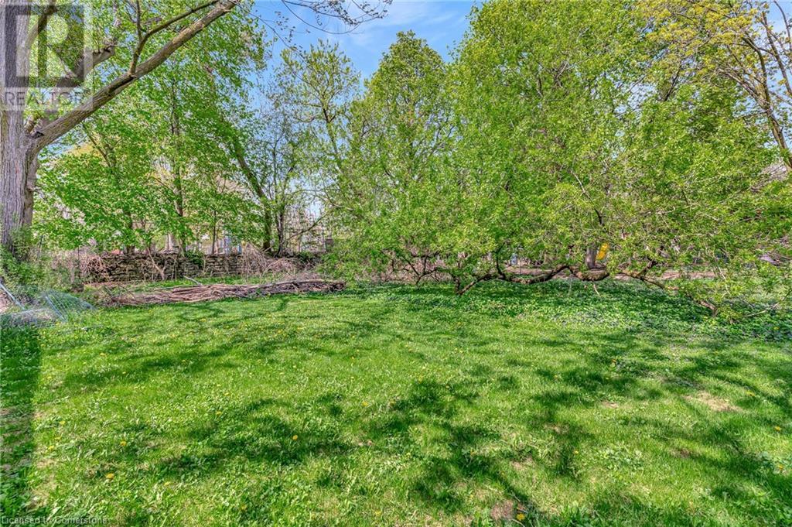3 Bedroom
3 Bathroom
2,222 ft2
2 Level
Ductless
Radiant Heat
$1,399,900
Welcome to 78 John Street East, Waterloo — a stunning three-bedroom, three-bathroom century home just minutes from Uptown Waterloo, set on a rare and generously sized lot. This beautifully updated home is full of architectural detail and blends timeless charm with modern finishes. The main floor features a bright and inviting layout with a cozy front den and a spacious living room filled with natural light. Elegant double wood sliding doors lead to a dedicated office that connects to the dining room and kitchen, offering both openness and privacy. The kitchen is a true highlight with granite countertops, stainless steel appliances, and stylish updated cabinetry that make it a pleasure to cook and entertain in. Just off the kitchen, the sunroom is a standout space with vaulted wood ceilings and striking black-framed windows that bring the outdoors in. Double glass doors open to a composite deck and an expansive backyard, offering the perfect space for relaxing or entertaining — a true rarity in this part of town. Upstairs, you will find three well-sized bedrooms, a beautifully finished four-piece bathroom, and a convenient second-floor laundry area. The primary suite features a spacious walk-in closet and a private ensuite bathroom, creating a peaceful retreat. This exceptional home is just a short walk to schools, shopping, cafes, restaurants, and the Grand River Hospital. With its ideal location and thoughtful renovations, 78 John Street East is a unique opportunity to own a home that perfectly balances character, comfort, and convenience. (id:43503)
Property Details
|
MLS® Number
|
40726504 |
|
Property Type
|
Single Family |
|
Neigbourhood
|
Uptown |
|
Amenities Near By
|
Airport, Hospital, Park, Place Of Worship, Playground, Public Transit, Schools, Shopping, Ski Area |
|
Equipment Type
|
Water Heater |
|
Features
|
Crushed Stone Driveway |
|
Parking Space Total
|
3 |
|
Rental Equipment Type
|
Water Heater |
|
Structure
|
Shed, Porch |
Building
|
Bathroom Total
|
3 |
|
Bedrooms Above Ground
|
3 |
|
Bedrooms Total
|
3 |
|
Appliances
|
Dishwasher, Dryer, Refrigerator, Stove, Washer, Window Coverings |
|
Architectural Style
|
2 Level |
|
Basement Development
|
Partially Finished |
|
Basement Type
|
Partial (partially Finished) |
|
Constructed Date
|
1906 |
|
Construction Style Attachment
|
Detached |
|
Cooling Type
|
Ductless |
|
Exterior Finish
|
Brick, Vinyl Siding |
|
Foundation Type
|
Poured Concrete |
|
Heating Type
|
Radiant Heat |
|
Stories Total
|
2 |
|
Size Interior
|
2,222 Ft2 |
|
Type
|
House |
|
Utility Water
|
Municipal Water |
Land
|
Access Type
|
Road Access, Highway Access, Highway Nearby |
|
Acreage
|
No |
|
Land Amenities
|
Airport, Hospital, Park, Place Of Worship, Playground, Public Transit, Schools, Shopping, Ski Area |
|
Sewer
|
Municipal Sewage System |
|
Size Depth
|
241 Ft |
|
Size Frontage
|
67 Ft |
|
Size Irregular
|
0.354 |
|
Size Total
|
0.354 Ac|under 1/2 Acre |
|
Size Total Text
|
0.354 Ac|under 1/2 Acre |
|
Zoning Description
|
Gr2 |
Rooms
| Level |
Type |
Length |
Width |
Dimensions |
|
Second Level |
Primary Bedroom |
|
|
16'3'' x 16'7'' |
|
Second Level |
Laundry Room |
|
|
7'2'' x 4'8'' |
|
Second Level |
Bedroom |
|
|
12'4'' x 12'10'' |
|
Second Level |
Bedroom |
|
|
12'4'' x 10'7'' |
|
Second Level |
4pc Bathroom |
|
|
Measurements not available |
|
Second Level |
3pc Bathroom |
|
|
Measurements not available |
|
Basement |
Recreation Room |
|
|
9'8'' x 23'0'' |
|
Basement |
Laundry Room |
|
|
12'7'' x 13'4'' |
|
Main Level |
Sunroom |
|
|
17'10'' x 13'3'' |
|
Main Level |
Office |
|
|
12'1'' x 12'7'' |
|
Main Level |
Living Room |
|
|
11'9'' x 13'1'' |
|
Main Level |
Kitchen |
|
|
13'2'' x 15'1'' |
|
Main Level |
Foyer |
|
|
7'10'' x 9'1'' |
|
Main Level |
Dining Room |
|
|
11'2'' x 12'10'' |
|
Main Level |
Den |
|
|
11'7'' x 8'1'' |
|
Main Level |
3pc Bathroom |
|
|
Measurements not available |
https://www.realtor.ca/real-estate/28283208/78-john-street-e-waterloo

