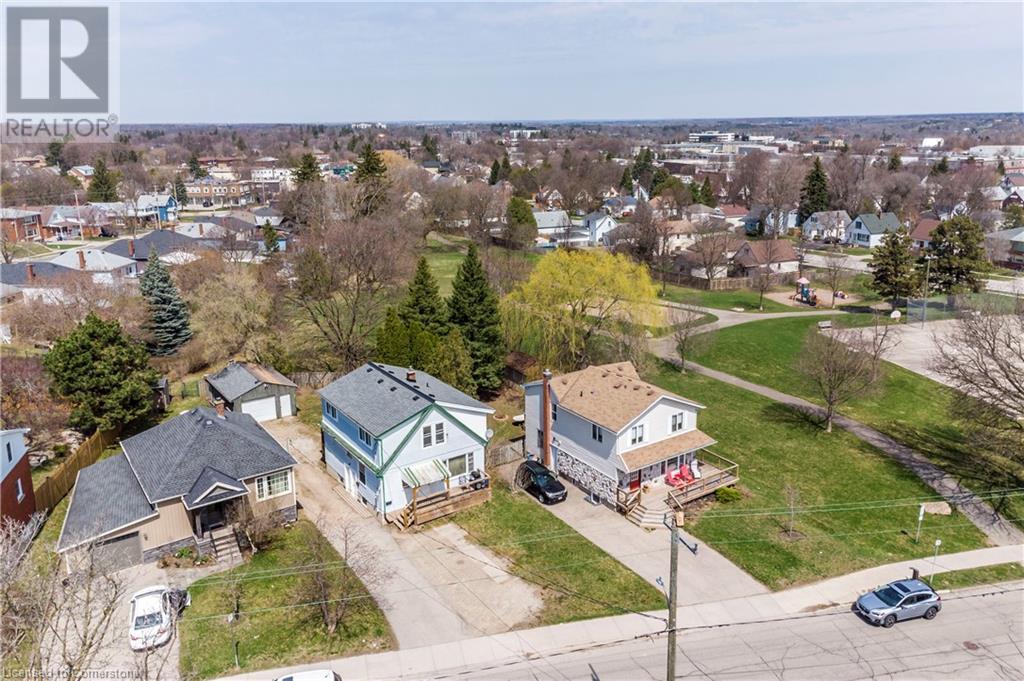778 Guelph Street Kitchener, Ontario N2H 5Z3
6 Bedroom
3 Bathroom
2,348 ft2
2 Level
Central Air Conditioning
Forced Air
$599,900
Perfect starter home or investment. 6 bedroom 3 bath house with additional income to help with mortgage. Recent upgrades to flooring, appliances, windows, shingles (4yrs), bathroom, drywall and insulation. Separate workshop/garage (23’x16”) with heat and hydro. Walking distance to parks, easy access to expressway and transit. (id:43503)
Property Details
| MLS® Number | 40721844 |
| Property Type | Single Family |
| Neigbourhood | Northward |
| Amenities Near By | Park, Playground, Public Transit |
| Features | In-law Suite |
| Parking Space Total | 8 |
Building
| Bathroom Total | 3 |
| Bedrooms Above Ground | 4 |
| Bedrooms Below Ground | 2 |
| Bedrooms Total | 6 |
| Appliances | Dishwasher, Dryer, Refrigerator, Stove, Water Softener, Washer |
| Architectural Style | 2 Level |
| Basement Development | Finished |
| Basement Type | Full (finished) |
| Construction Style Attachment | Detached |
| Cooling Type | Central Air Conditioning |
| Exterior Finish | Vinyl Siding |
| Foundation Type | Unknown |
| Heating Fuel | Natural Gas |
| Heating Type | Forced Air |
| Stories Total | 2 |
| Size Interior | 2,348 Ft2 |
| Type | House |
| Utility Water | Municipal Water |
Parking
| Detached Garage |
Land
| Acreage | No |
| Land Amenities | Park, Playground, Public Transit |
| Sewer | Municipal Sewage System |
| Size Depth | 128 Ft |
| Size Frontage | 48 Ft |
| Size Total Text | Under 1/2 Acre |
| Zoning Description | R-6 |
Rooms
| Level | Type | Length | Width | Dimensions |
|---|---|---|---|---|
| Second Level | Primary Bedroom | 15'7'' x 9'4'' | ||
| Second Level | Living Room | 15'8'' x 15'10'' | ||
| Second Level | Bedroom | 8'5'' x 12'5'' | ||
| Second Level | Bedroom | 8'7'' x 11'3'' | ||
| Second Level | 4pc Bathroom | Measurements not available | ||
| Basement | Utility Room | 6'8'' x 7'10'' | ||
| Basement | Living Room | 11'5'' x 14'3'' | ||
| Basement | Kitchen | 8'11'' x 8'7'' | ||
| Basement | Dining Room | 6'2'' x 6'9'' | ||
| Basement | Bedroom | 10'8'' x 11'9'' | ||
| Basement | Bedroom | 6'10'' x 10'10'' | ||
| Basement | 3pc Bathroom | Measurements not available | ||
| Main Level | Workshop | 15'7'' x 23'5'' | ||
| Main Level | Living Room | 12'5'' x 9'8'' | ||
| Main Level | Kitchen | 11'2'' x 9'0'' | ||
| Main Level | Kitchen | 12'5'' x 5'1'' | ||
| Main Level | Dining Room | 12'9'' x 11'3'' | ||
| Main Level | Bedroom | 10'11'' x 8'7'' | ||
| Main Level | 4pc Bathroom | Measurements not available |
https://www.realtor.ca/real-estate/28228404/778-guelph-street-kitchener
Contact Us
Contact us for more information





































