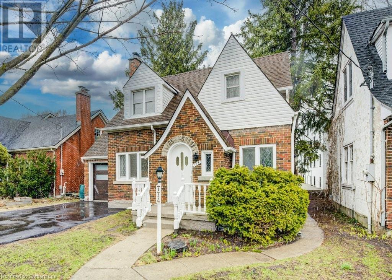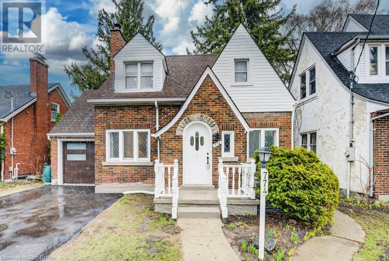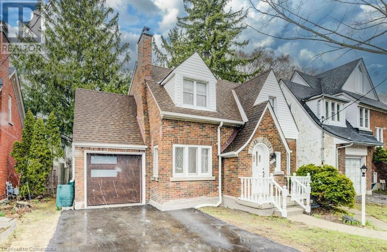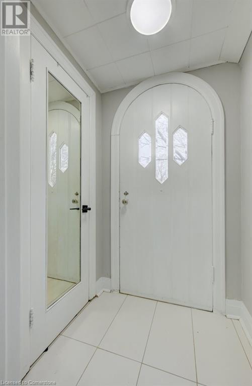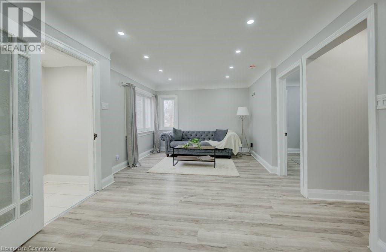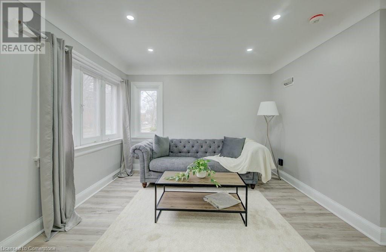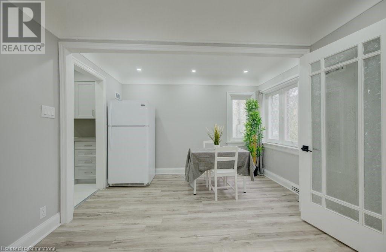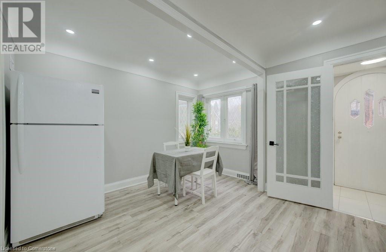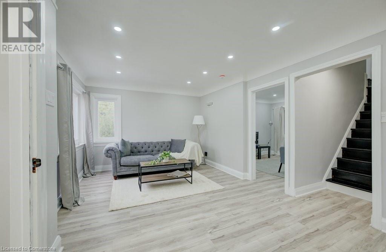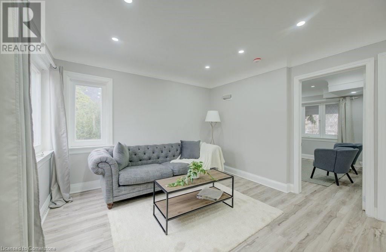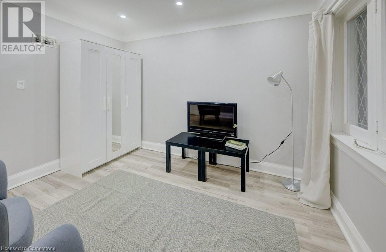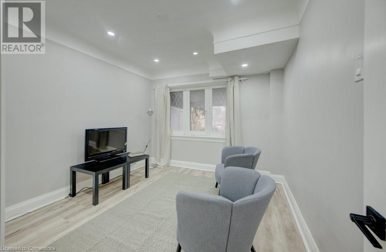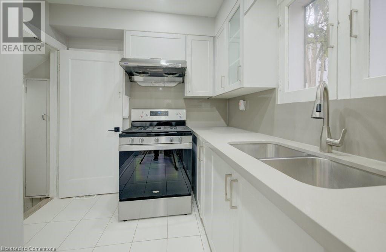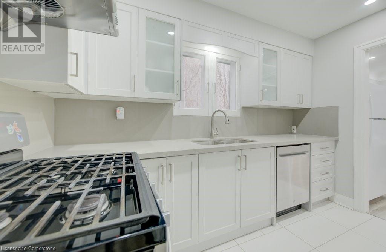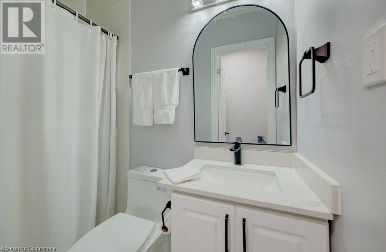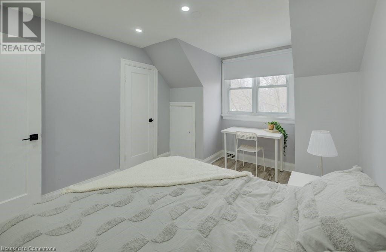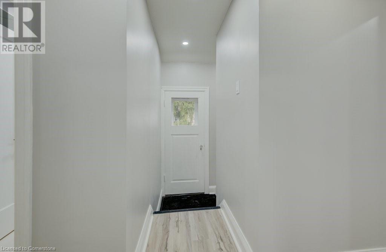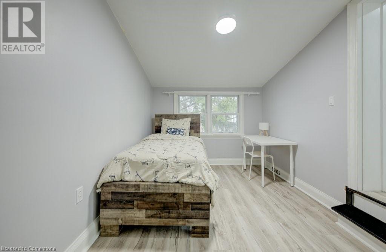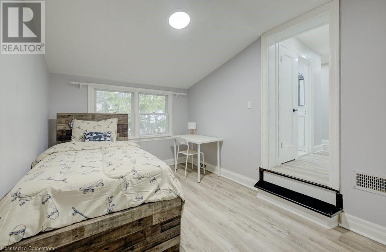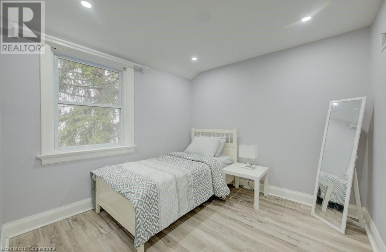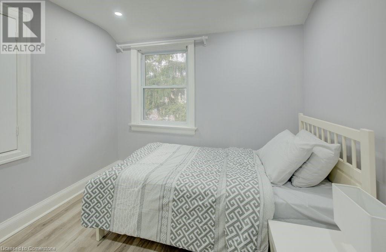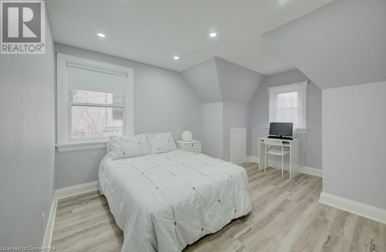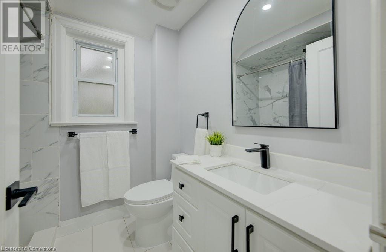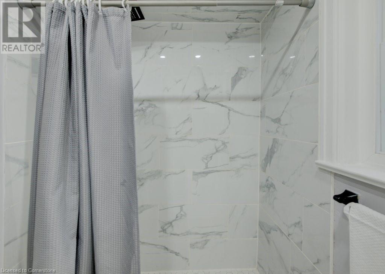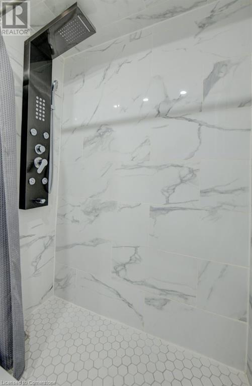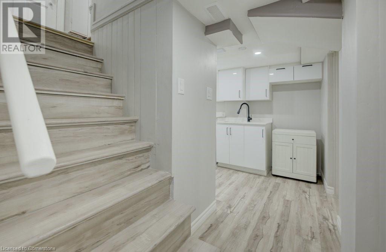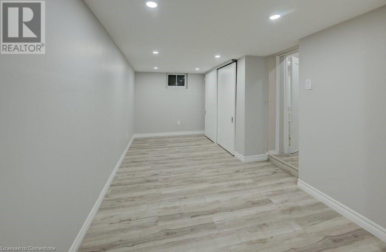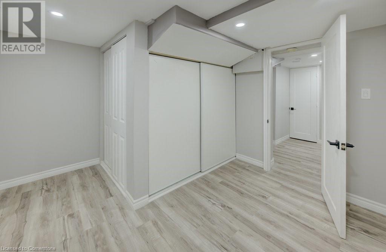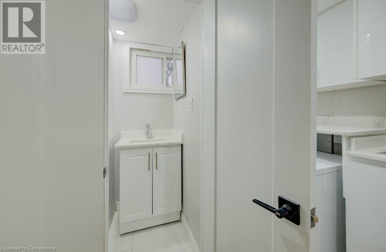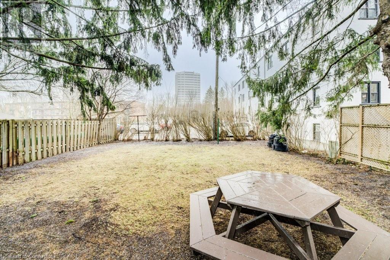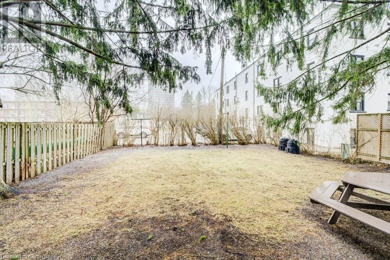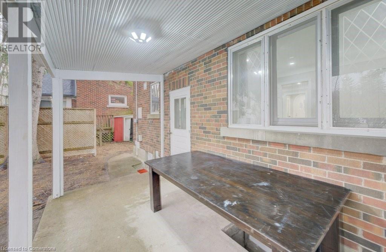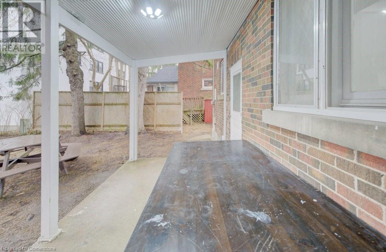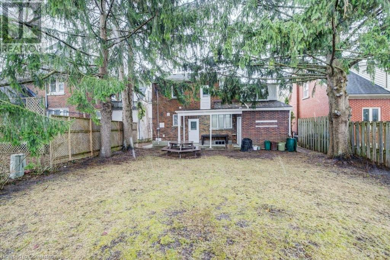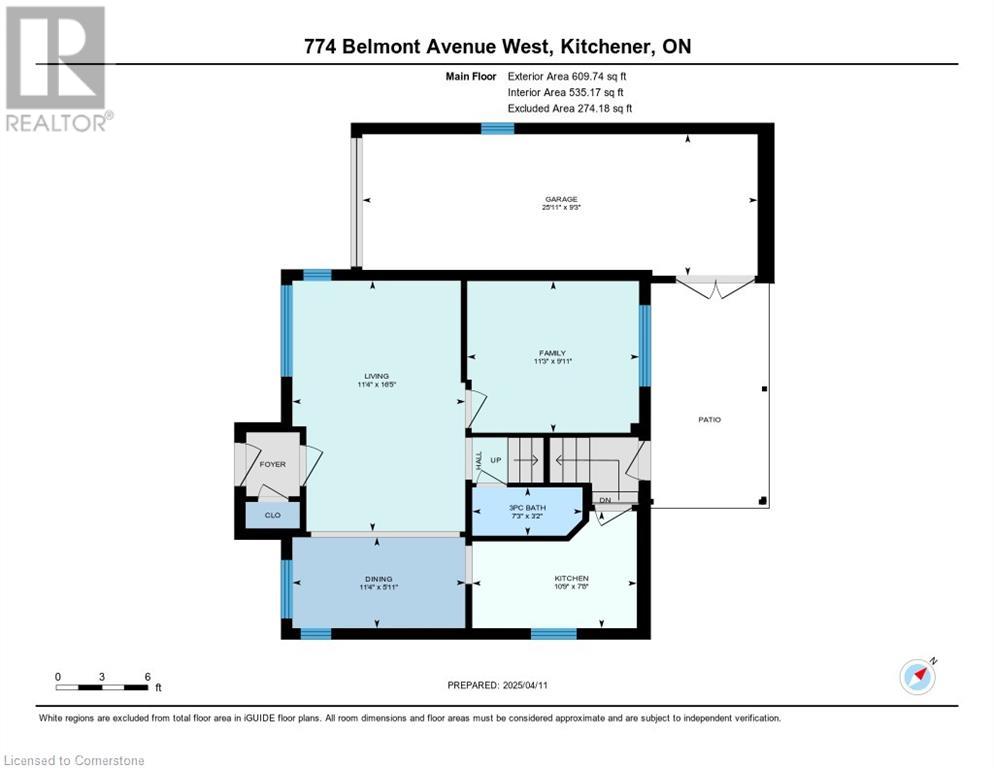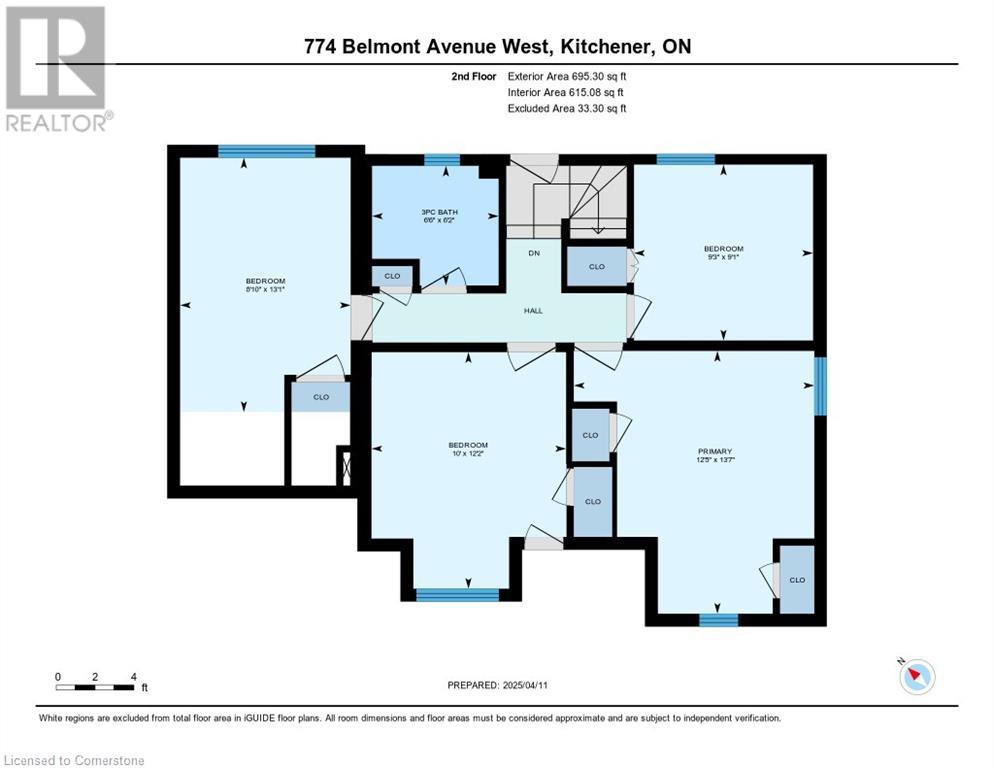4 Bedroom
3 Bathroom
1,979 ft2
2 Level
Central Air Conditioning
Forced Air
$799,900
Welcome to 774 Belmont Avenue West—a classic brick home nestled in the heart of Old Westmount and only steps away from Belmont Village. This charming property blends modern updates with timeless character, offering a space that feels instantly like home. Step inside and discover a thoughtfully updated interior featuring new flooring, fresh paint, pot lights, and renovated bathrooms and kitchen. The open-concept living and dining area is full of natural light. The updated kitchen is compact yet efficient, with stylish new cabinets and countertops that make both cooking and gathering a pleasure. A convenient 3pc bathroom and a spacious den complete the main floor. Upstairs, you'll find four spacious bedrooms—perfect for a growing family, guest room, or home office setup—and a full bathroom with tiled shower and not just a shower head but a shower panel including body jets and rainfall head. The finished basement adds even more living space, including a third full bathroom, laundry, and room to play, work out, or unwind with a movie night. Outside, the private backyard is a peaceful retreat for gardening, barbecues, or enjoying the outdoors. With a garage and double-wide driveway, there’s plenty of room for parking, tools, and weekend adventures. Located in one of Kitchener’s most walkable and welcoming neighbourhoods, you’re just steps from trails, transit, parks, and the one-of-a-kind shops and cafés of Belmont Village. This is more than just a house—it’s a place to build your story. Welcome home. (id:43503)
Property Details
|
MLS® Number
|
40706297 |
|
Property Type
|
Single Family |
|
Neigbourhood
|
Belmont Village |
|
Amenities Near By
|
Golf Nearby, Hospital, Park, Place Of Worship, Public Transit, Schools, Shopping |
|
Equipment Type
|
Water Heater |
|
Features
|
Paved Driveway |
|
Parking Space Total
|
3 |
|
Rental Equipment Type
|
Water Heater |
|
Structure
|
Porch |
Building
|
Bathroom Total
|
3 |
|
Bedrooms Above Ground
|
4 |
|
Bedrooms Total
|
4 |
|
Appliances
|
Dryer, Refrigerator, Washer, Gas Stove(s), Hood Fan |
|
Architectural Style
|
2 Level |
|
Basement Development
|
Finished |
|
Basement Type
|
Full (finished) |
|
Construction Style Attachment
|
Detached |
|
Cooling Type
|
Central Air Conditioning |
|
Exterior Finish
|
Brick, Vinyl Siding |
|
Foundation Type
|
Poured Concrete |
|
Heating Fuel
|
Natural Gas |
|
Heating Type
|
Forced Air |
|
Stories Total
|
2 |
|
Size Interior
|
1,979 Ft2 |
|
Type
|
House |
|
Utility Water
|
Municipal Water |
Parking
Land
|
Access Type
|
Road Access |
|
Acreage
|
No |
|
Fence Type
|
Partially Fenced |
|
Land Amenities
|
Golf Nearby, Hospital, Park, Place Of Worship, Public Transit, Schools, Shopping |
|
Sewer
|
Municipal Sewage System |
|
Size Depth
|
100 Ft |
|
Size Frontage
|
40 Ft |
|
Size Total Text
|
Under 1/2 Acre |
|
Zoning Description
|
R2 |
Rooms
| Level |
Type |
Length |
Width |
Dimensions |
|
Second Level |
Primary Bedroom |
|
|
12'5'' x 13'7'' |
|
Second Level |
Bedroom |
|
|
10'0'' x 12'2'' |
|
Second Level |
Bedroom |
|
|
9'3'' x 9'1'' |
|
Second Level |
Bedroom |
|
|
8'10'' x 13'1'' |
|
Second Level |
3pc Bathroom |
|
|
6'6'' x 6'2'' |
|
Basement |
Recreation Room |
|
|
9'1'' x 11'9'' |
|
Basement |
Laundry Room |
|
|
12'2'' x 11'5'' |
|
Basement |
Bonus Room |
|
|
9'0'' x 9'6'' |
|
Basement |
Den |
|
|
11'7'' x 10'6'' |
|
Basement |
Office |
|
|
9'2'' x 17'3'' |
|
Basement |
3pc Bathroom |
|
|
6'1'' x 5'8'' |
|
Basement |
Other |
|
|
2'4'' x 3'1'' |
|
Main Level |
Living Room |
|
|
16'5'' x 11'4'' |
|
Main Level |
Kitchen |
|
|
7'8'' x 10'9'' |
|
Main Level |
Family Room |
|
|
9'11'' x 11'3'' |
|
Main Level |
Dining Room |
|
|
5'11'' x 11'4'' |
|
Main Level |
3pc Bathroom |
|
|
3'2'' x 7'3'' |
https://www.realtor.ca/real-estate/28155526/774-belmont-avenue-w-kitchener

