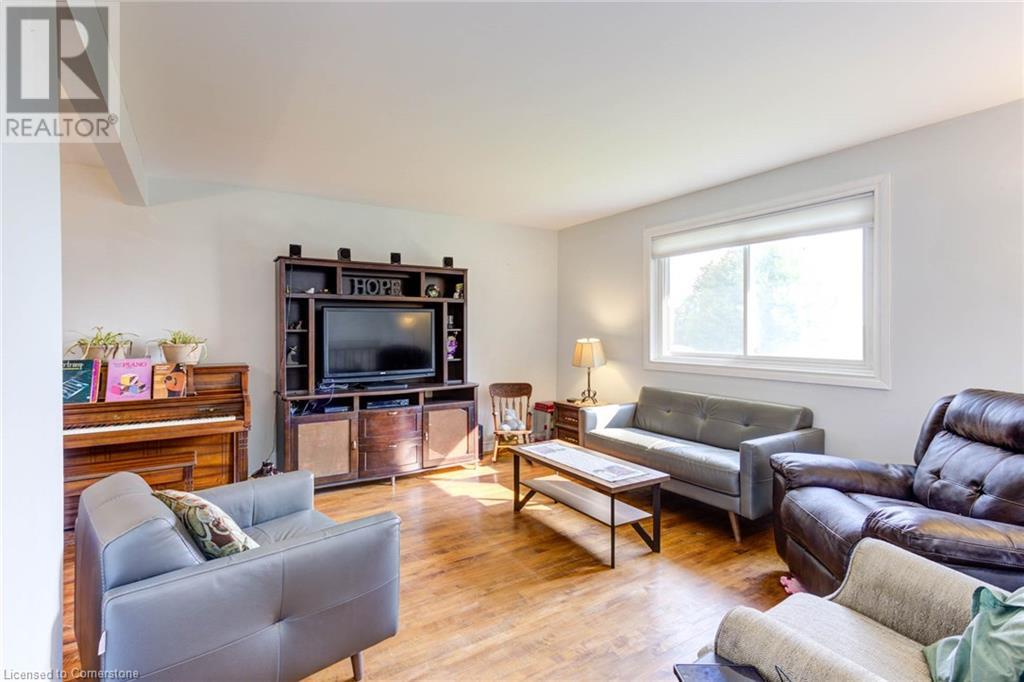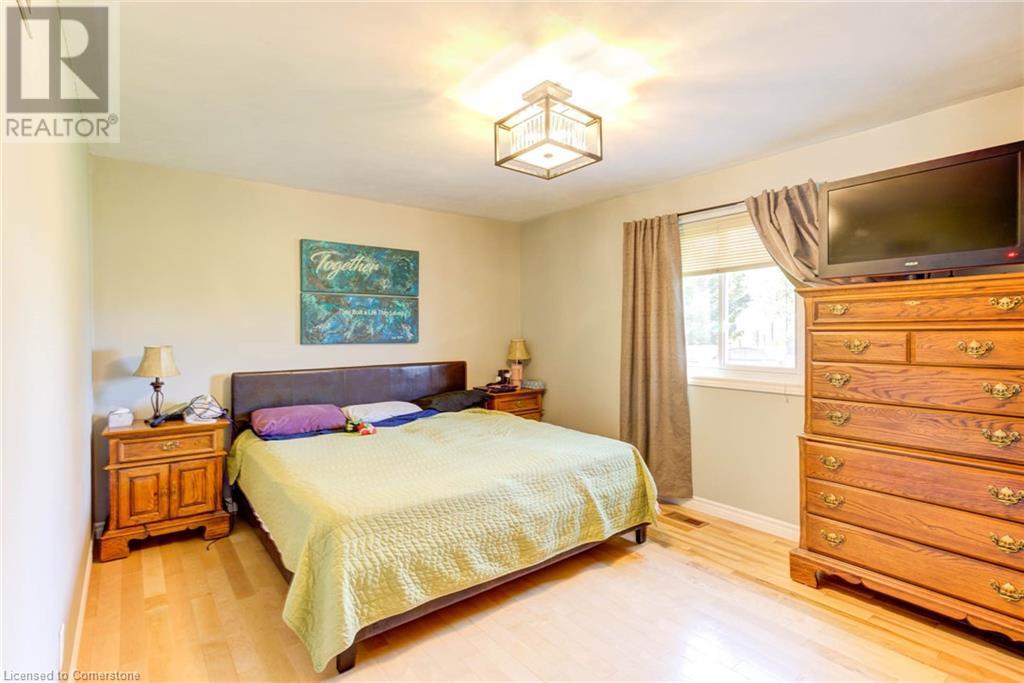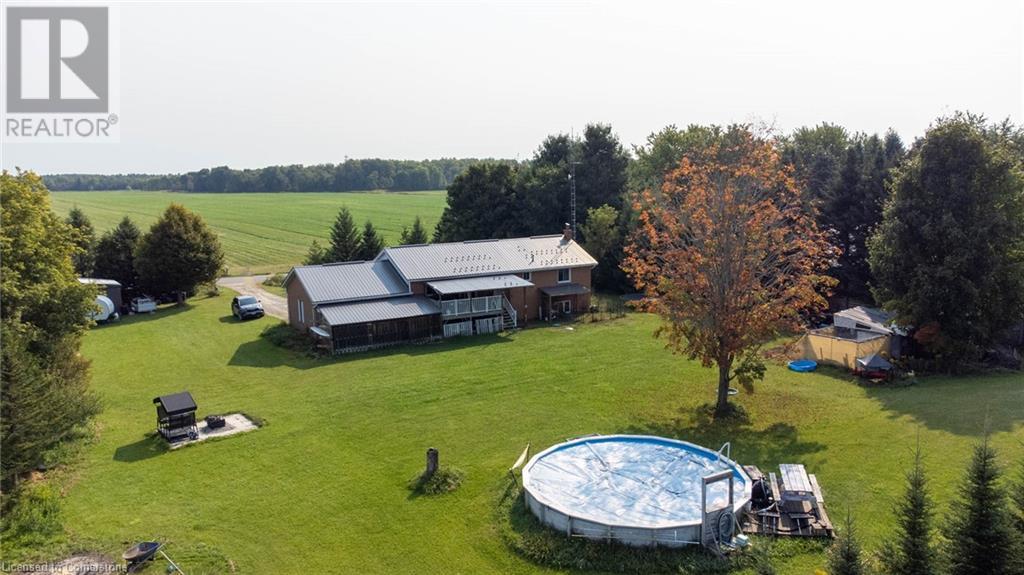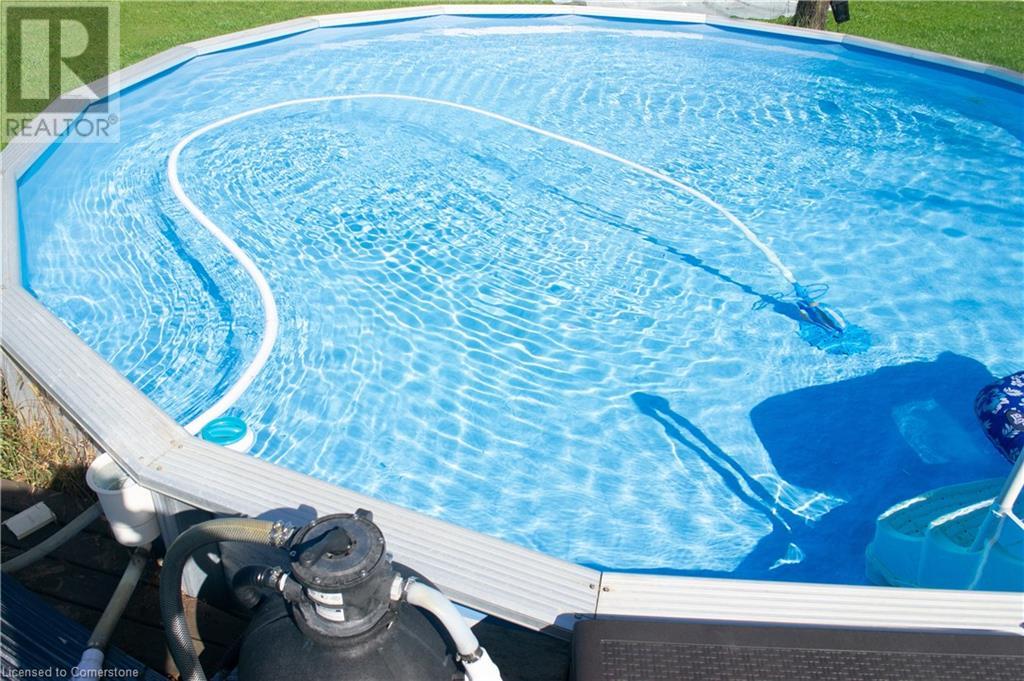4 Bedroom
2 Bathroom
1,312 ft2
Raised Bungalow
Above Ground Pool
Central Air Conditioning
Forced Air
Acreage
$949,900
Discover this beautiful 4-bedroom, 2-bathroom raised bungalow in the peaceful town of Lisle. Situated on a large, private lot, this home features an expansive yard, an above-ground pool, and a soothing hot tub—perfect for outdoor relaxation and entertaining. The all-brick exterior with a durable metal roof offers both timeless appeal and low maintenance. With a separate entrance and in-law suite potential, this home provides flexible living arrangements. The large driveway accommodates multiple vehicles, while the quiet, family-friendly neighborhood is conveniently close to all local amenities. A perfect blend of comfort, style, and space awaits! (id:43503)
Property Details
|
MLS® Number
|
40647514 |
|
Property Type
|
Single Family |
|
Amenities Near By
|
Beach, Golf Nearby, Hospital, Schools, Shopping, Ski Area |
|
Features
|
Country Residential, Sump Pump |
|
Parking Space Total
|
12 |
|
Pool Type
|
Above Ground Pool |
|
Structure
|
Shed |
Building
|
Bathroom Total
|
2 |
|
Bedrooms Above Ground
|
3 |
|
Bedrooms Below Ground
|
1 |
|
Bedrooms Total
|
4 |
|
Appliances
|
Central Vacuum, Dishwasher, Dryer, Refrigerator, Stove, Water Softener, Washer, Microwave Built-in, Window Coverings, Hot Tub |
|
Architectural Style
|
Raised Bungalow |
|
Basement Development
|
Partially Finished |
|
Basement Type
|
Full (partially Finished) |
|
Construction Style Attachment
|
Detached |
|
Cooling Type
|
Central Air Conditioning |
|
Exterior Finish
|
Brick |
|
Heating Type
|
Forced Air |
|
Stories Total
|
1 |
|
Size Interior
|
1,312 Ft2 |
|
Type
|
House |
|
Utility Water
|
Well |
Parking
Land
|
Access Type
|
Highway Nearby |
|
Acreage
|
Yes |
|
Land Amenities
|
Beach, Golf Nearby, Hospital, Schools, Shopping, Ski Area |
|
Sewer
|
Septic System |
|
Size Depth
|
251 Ft |
|
Size Frontage
|
175 Ft |
|
Size Irregular
|
1 |
|
Size Total
|
1 Ac|1/2 - 1.99 Acres |
|
Size Total Text
|
1 Ac|1/2 - 1.99 Acres |
|
Zoning Description
|
Na |
Rooms
| Level |
Type |
Length |
Width |
Dimensions |
|
Basement |
Storage |
|
|
11' x 23'6'' |
|
Basement |
Bedroom |
|
|
8'6'' x 16'7'' |
|
Basement |
Family Room |
|
|
24'1'' x 12'9'' |
|
Basement |
3pc Bathroom |
|
|
5'6'' x 8'8'' |
|
Main Level |
Foyer |
|
|
4'4'' x 8' |
|
Main Level |
Bedroom |
|
|
8'7'' x 11'9'' |
|
Main Level |
Bedroom |
|
|
12'1'' x 12'5'' |
|
Main Level |
Primary Bedroom |
|
|
11'5'' x 16'2'' |
|
Main Level |
Living Room |
|
|
12'8'' x 15'0'' |
|
Main Level |
Dining Room |
|
|
11'7'' x 9'9'' |
|
Main Level |
Kitchen |
|
|
11'3'' x 16'11'' |
|
Main Level |
4pc Bathroom |
|
|
11'1'' x 6'1'' |
https://www.realtor.ca/real-estate/27419355/7730-concession-road-3-lisle




















































