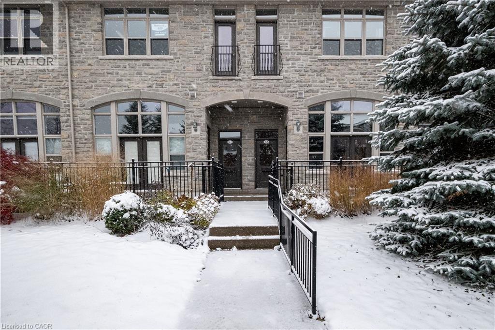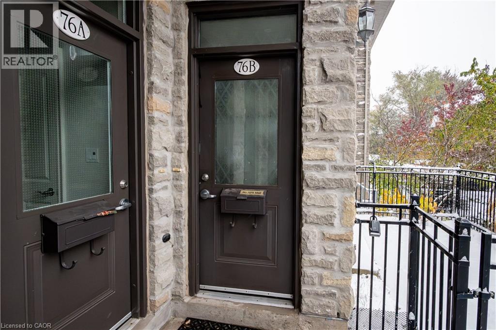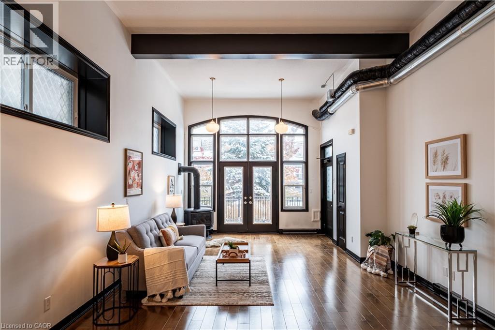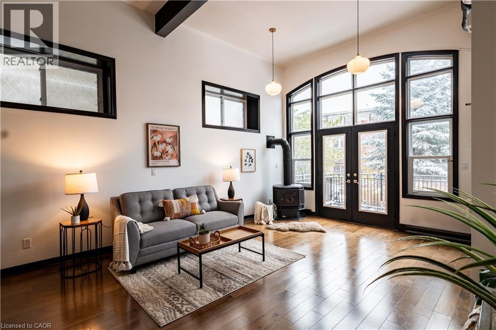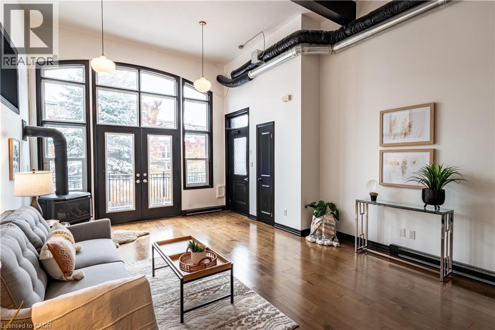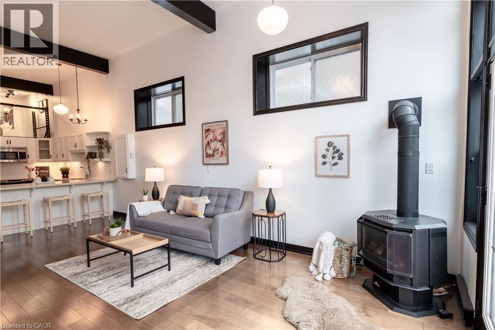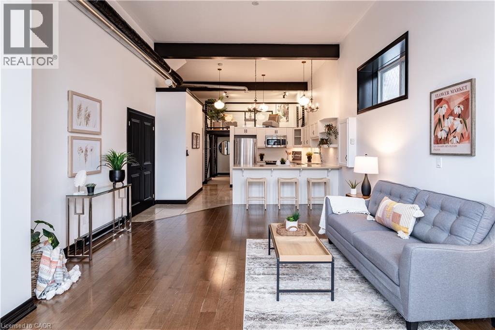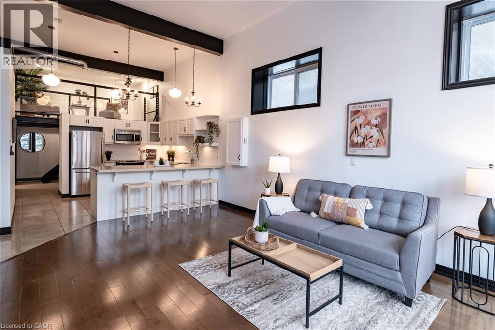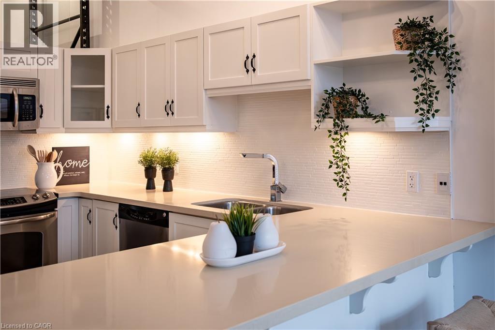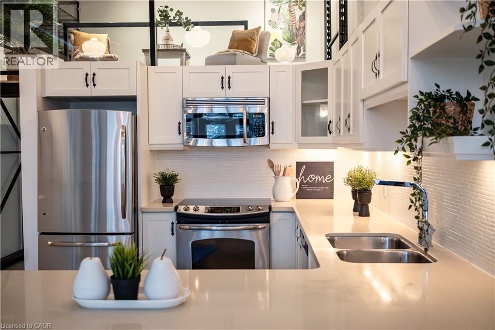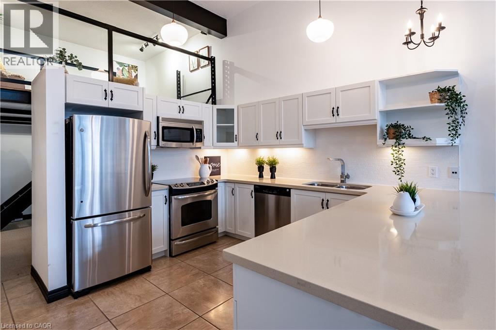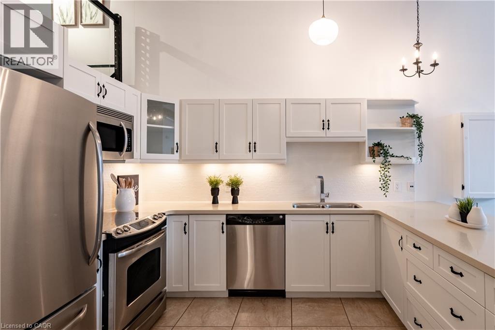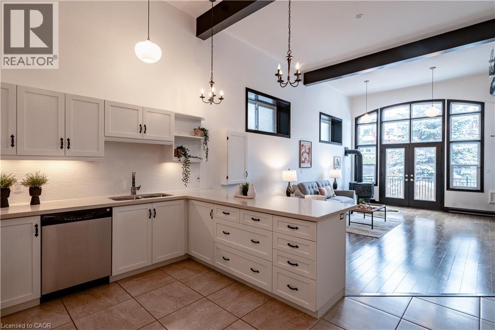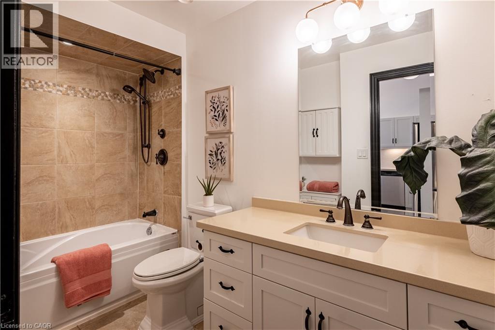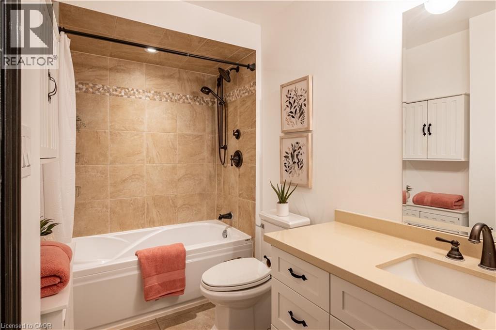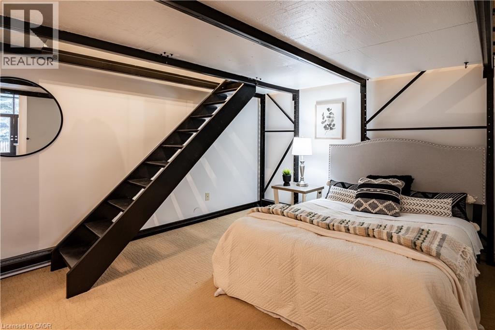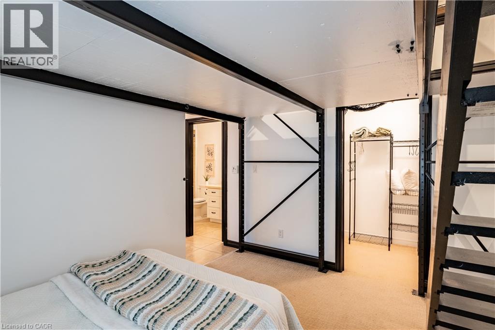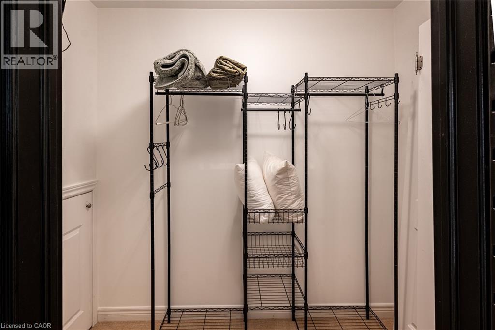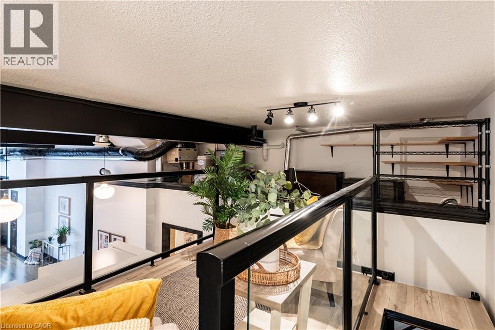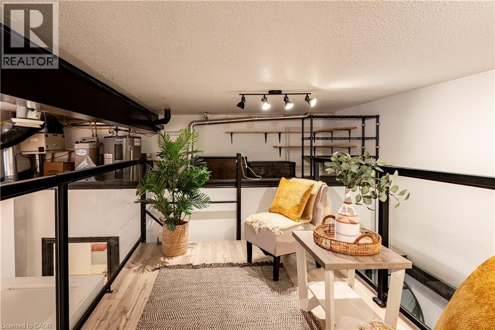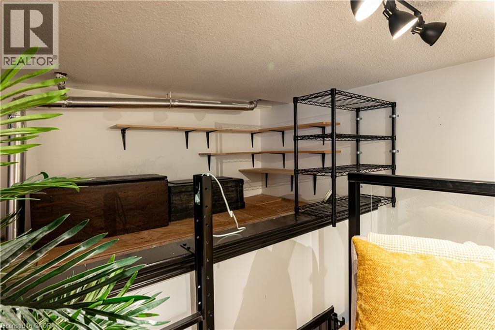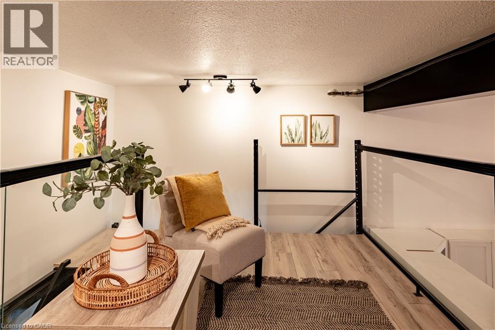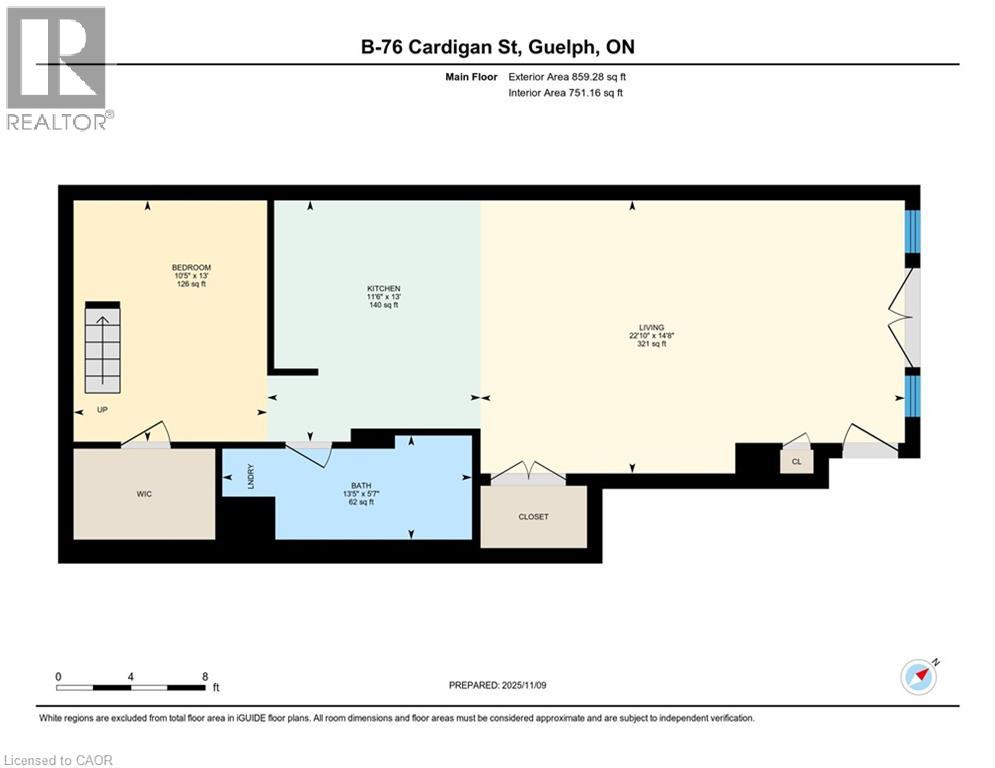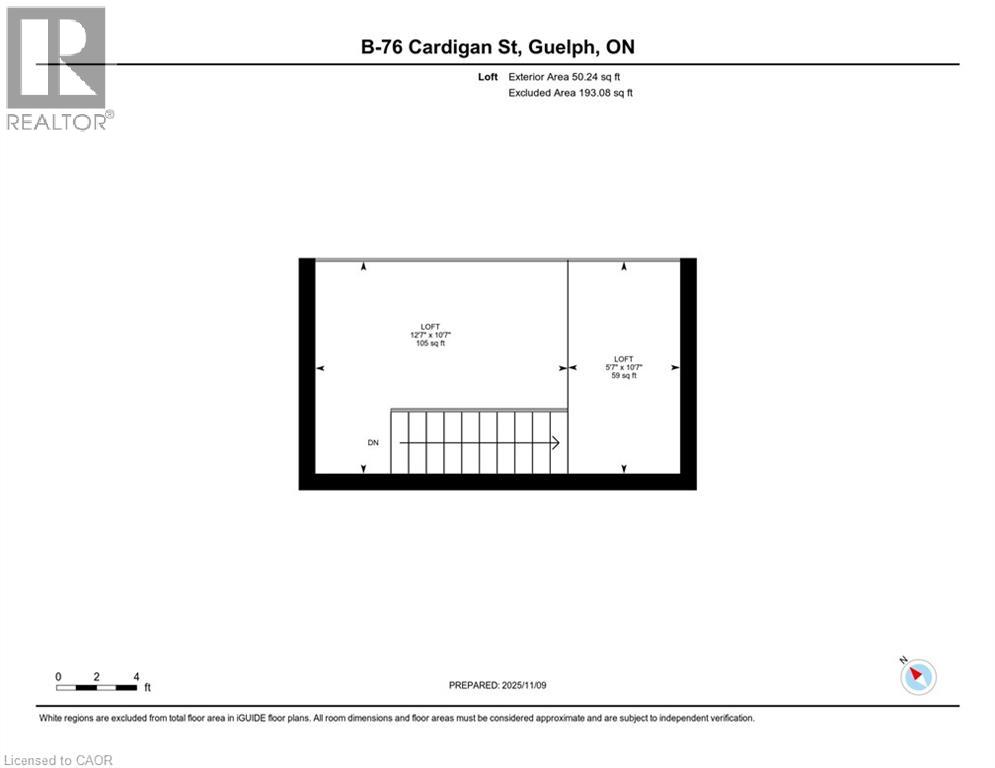76b Cardigan Street Guelph, Ontario N1H 0A4
$549,900Maintenance, Insurance, Common Area Maintenance, Landscaping, Parking
$312 Monthly
Maintenance, Insurance, Common Area Maintenance, Landscaping, Parking
$312 MonthlyStylish Ground-Floor Bungalow Loft in Stewart Mill Towns Welcome to Stewart Mill Towns, a highly sought-after community offering exceptional convenience and walkability. This beautifully maintained 1-bedroom, 1-bathroom ground-floor bungalow unit features a versatile loft space—perfect for a home office, study, or yoga retreat. Highlights include a private terrace, hardwood flooring, and an upgraded kitchen with quartz countertops and stainless steel appliances. The open-concept layout provides a bright and functional living space, while the exclusive parking spot adds everyday ease. Additional features include a well-appointed bedroom and a thoughtfully designed loft that enhances flexibility. Located close to shopping, dining, parks, and transit, this move-in ready unit offers low-maintenance living in a desirable location. Shows AAA+—schedule your private showing today! (id:43503)
Property Details
| MLS® Number | 40786940 |
| Property Type | Single Family |
| Neigbourhood | Guelph Downtown Neighbourhood Association |
| Amenities Near By | Park, Place Of Worship, Public Transit, Schools, Shopping |
| Equipment Type | Water Heater |
| Features | Conservation/green Belt, Balcony, Sump Pump |
| Parking Space Total | 1 |
| Rental Equipment Type | Water Heater |
Building
| Bathroom Total | 1 |
| Bedrooms Above Ground | 1 |
| Bedrooms Total | 1 |
| Appliances | Dishwasher, Dryer, Refrigerator, Stove, Water Softener, Washer, Microwave Built-in |
| Basement Type | None |
| Constructed Date | 2011 |
| Construction Style Attachment | Attached |
| Exterior Finish | Stone |
| Fire Protection | Smoke Detectors |
| Fireplace Present | Yes |
| Fireplace Total | 1 |
| Foundation Type | Poured Concrete |
| Heating Fuel | Electric |
| Heating Type | Baseboard Heaters |
| Size Interior | 910 Ft2 |
| Type | Row / Townhouse |
| Utility Water | Municipal Water |
Parking
| Open |
Land
| Access Type | Highway Access |
| Acreage | No |
| Land Amenities | Park, Place Of Worship, Public Transit, Schools, Shopping |
| Sewer | Municipal Sewage System |
| Size Total Text | Under 1/2 Acre |
| Zoning Description | R.4c-1 |
Rooms
| Level | Type | Length | Width | Dimensions |
|---|---|---|---|---|
| Second Level | Loft | 5'7'' x 10'7'' | ||
| Second Level | Loft | 12'7'' x 10'7'' | ||
| Main Level | 4pc Bathroom | 5'7'' x 13'5'' | ||
| Main Level | Primary Bedroom | 13'0'' x 10'5'' | ||
| Main Level | Kitchen | 13'0'' x 11'6'' | ||
| Main Level | Living Room | 14'8'' x 22'10'' |
https://www.realtor.ca/real-estate/29086481/76b-cardigan-street-guelph
Contact Us
Contact us for more information

