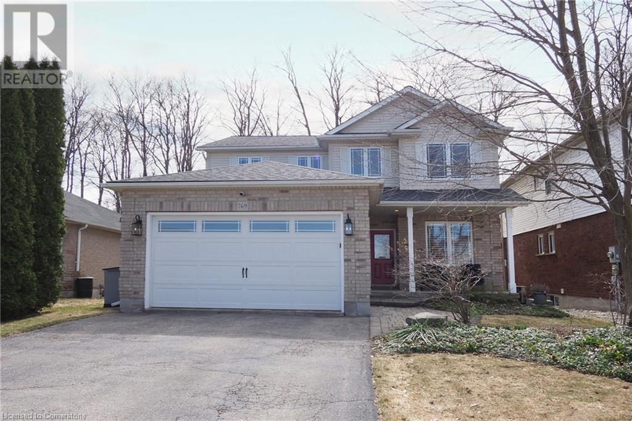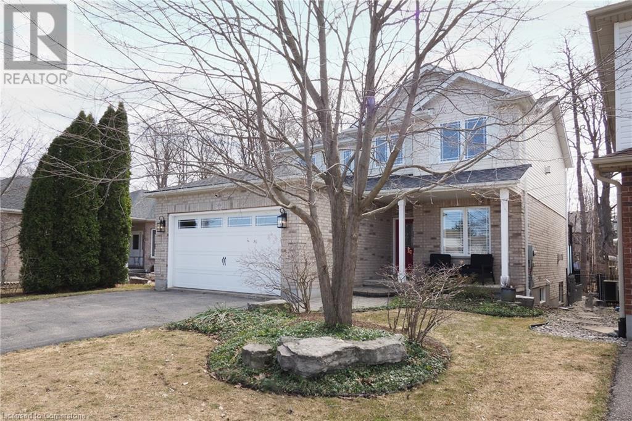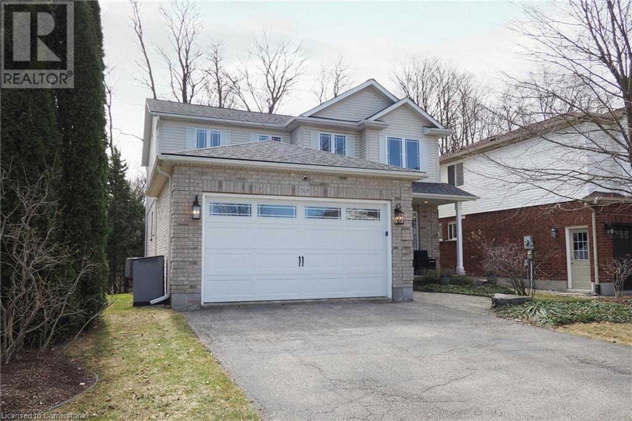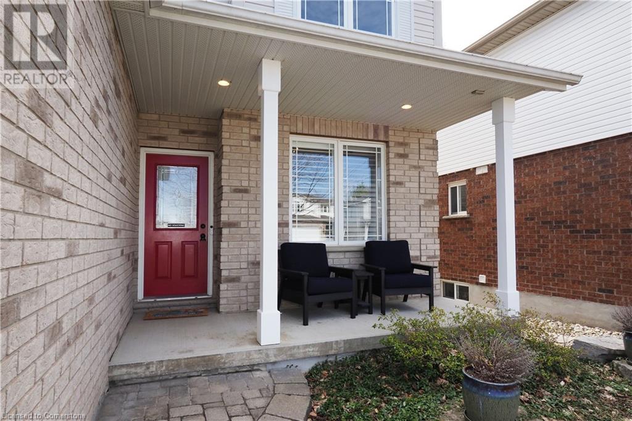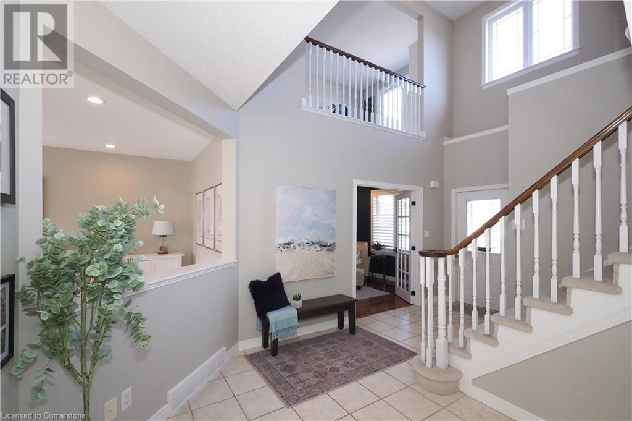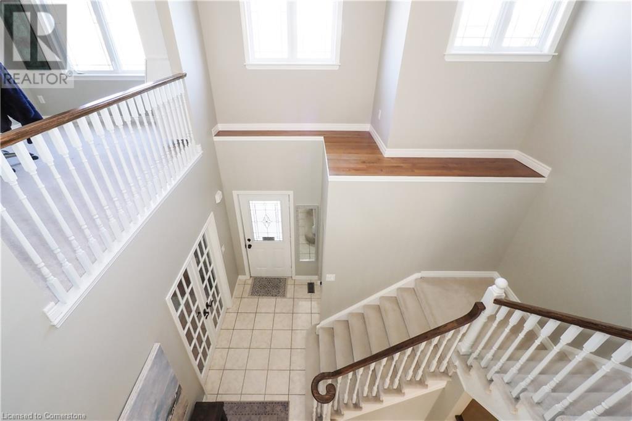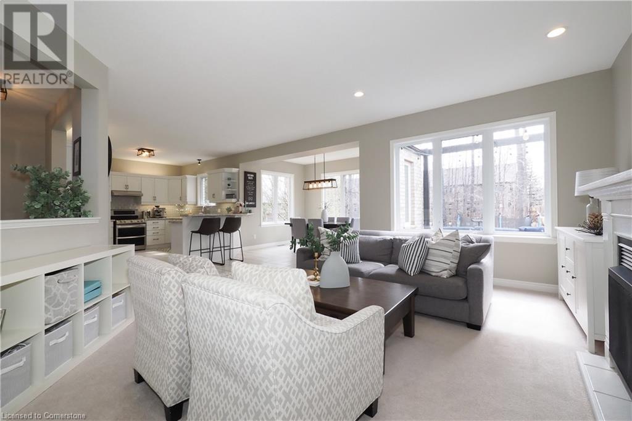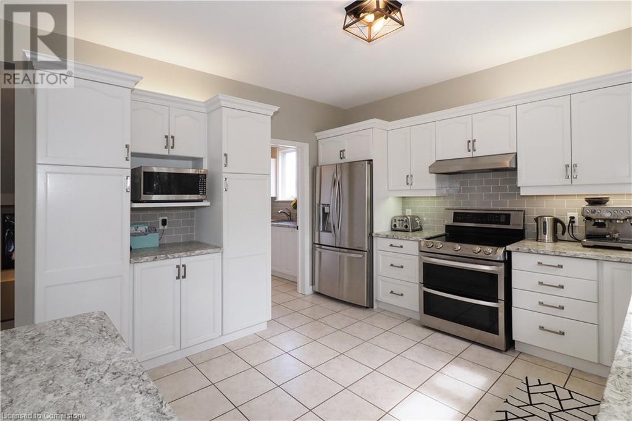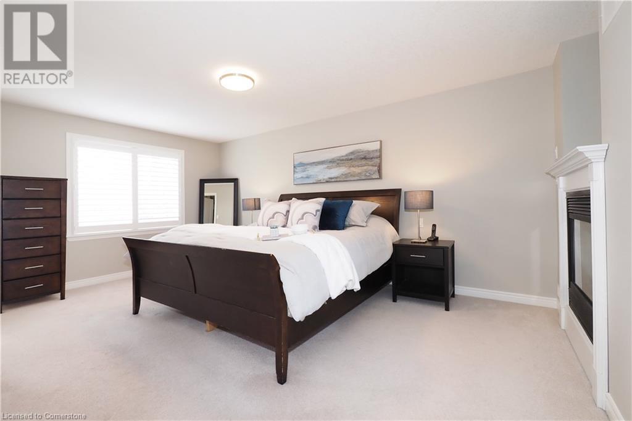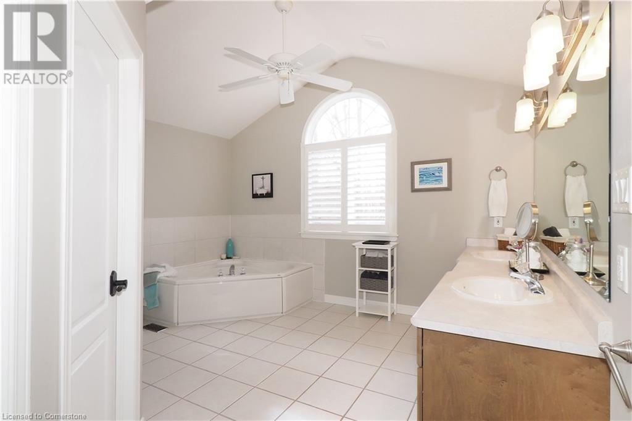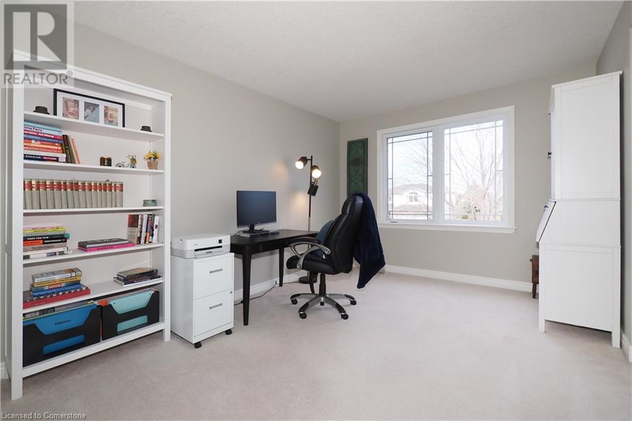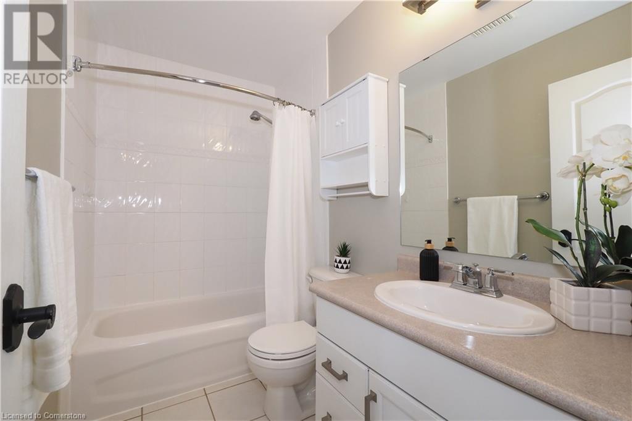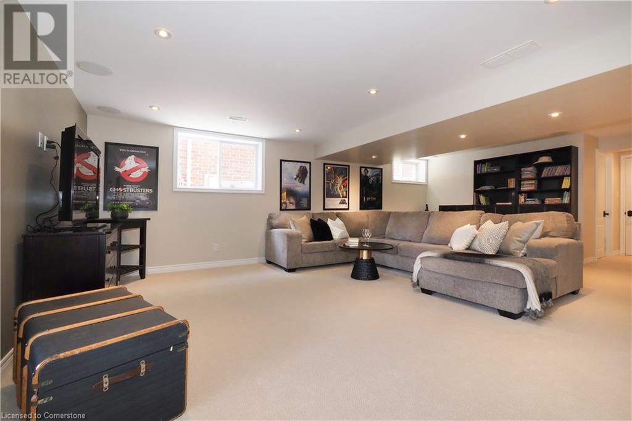4 Bedroom
4 Bathroom
3,644 ft2
2 Level
Central Air Conditioning
Forced Air
$1,199,900
Luxury Custom Home Backing onto Treed Estate Lots! Step into elegance with this stunning custom-built home, perfectly situated in a highly sought-after Waterloo neighborhood with top-rated schools. A covered front porch welcomes you, leading into a breathtaking two-story foyer. Designed for modern living, the open-concept kitchen, dinette, and great room are flooded with natural light from expansive windows, creating an inviting and spacious atmosphere over lookig a fabulous treed yard. A private office and desirable main laundry . The primary suite is a true retreat, featuring a two-sided fireplace and a grand luxury ensuite with soaring cathedral ceilings—your private spa-like escape. Need extra space? This home offers generous sized bedrooms, and a parents’ retreat/den for ultimate versatility. The fully finished basement with large windows provides even more room to live and entertain with a 3piece bath and bedroom . With a premium treed estate lot, fantastic schools, and an unbeatable location, this home is a rare find. Updates include furnace and Ac 2019,garage door 2017 refreshed landscaping 2021 including deck , Roof shingles 2016 Don’t wait—call today to book your private showing! (id:43503)
Property Details
|
MLS® Number
|
40695376 |
|
Property Type
|
Single Family |
|
Neigbourhood
|
Eastbridge |
|
Amenities Near By
|
Park, Playground, Public Transit, Schools, Shopping |
|
Features
|
Automatic Garage Door Opener |
|
Parking Space Total
|
2 |
Building
|
Bathroom Total
|
4 |
|
Bedrooms Above Ground
|
3 |
|
Bedrooms Below Ground
|
1 |
|
Bedrooms Total
|
4 |
|
Appliances
|
Central Vacuum - Roughed In, Dishwasher, Dryer, Refrigerator, Stove, Water Softener, Washer, Window Coverings, Garage Door Opener |
|
Architectural Style
|
2 Level |
|
Basement Development
|
Finished |
|
Basement Type
|
Full (finished) |
|
Constructed Date
|
2003 |
|
Construction Style Attachment
|
Detached |
|
Cooling Type
|
Central Air Conditioning |
|
Exterior Finish
|
Brick Veneer, Vinyl Siding |
|
Foundation Type
|
Poured Concrete |
|
Half Bath Total
|
1 |
|
Heating Fuel
|
Natural Gas |
|
Heating Type
|
Forced Air |
|
Stories Total
|
2 |
|
Size Interior
|
3,644 Ft2 |
|
Type
|
House |
|
Utility Water
|
Municipal Water |
Parking
Land
|
Acreage
|
No |
|
Land Amenities
|
Park, Playground, Public Transit, Schools, Shopping |
|
Sewer
|
Municipal Sewage System |
|
Size Frontage
|
50 Ft |
|
Size Total
|
0|under 1/2 Acre |
|
Size Total Text
|
0|under 1/2 Acre |
|
Zoning Description
|
R4 |
Rooms
| Level |
Type |
Length |
Width |
Dimensions |
|
Second Level |
Bedroom |
|
|
12'7'' x 10'7'' |
|
Second Level |
4pc Bathroom |
|
|
8'1'' x 4'10'' |
|
Second Level |
Full Bathroom |
|
|
12'8'' x 12'6'' |
|
Second Level |
Den |
|
|
15'6'' x 10'1'' |
|
Second Level |
Bedroom |
|
|
10'6'' x 11'0'' |
|
Second Level |
Primary Bedroom |
|
|
18'2'' x 15'6'' |
|
Lower Level |
Workshop |
|
|
9'7'' x 7'7'' |
|
Lower Level |
3pc Bathroom |
|
|
7'9'' x 4'6'' |
|
Lower Level |
Bedroom |
|
|
11'8'' x 10'1'' |
|
Lower Level |
Recreation Room |
|
|
32'0'' x 27'8'' |
|
Main Level |
Kitchen |
|
|
22'3'' x 12'2'' |
|
Main Level |
Dinette |
|
|
11'11'' x 9'8'' |
|
Main Level |
Laundry Room |
|
|
7'8'' x 5'4'' |
|
Main Level |
2pc Bathroom |
|
|
10'0'' x 7'3'' |
|
Main Level |
Great Room |
|
|
17'5'' x 14'6'' |
|
Main Level |
Office |
|
|
13'10'' x 9'4'' |
https://www.realtor.ca/real-estate/28140086/769-chesapeake-drive-waterloo

