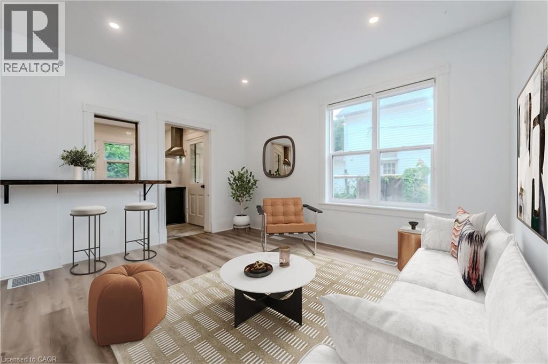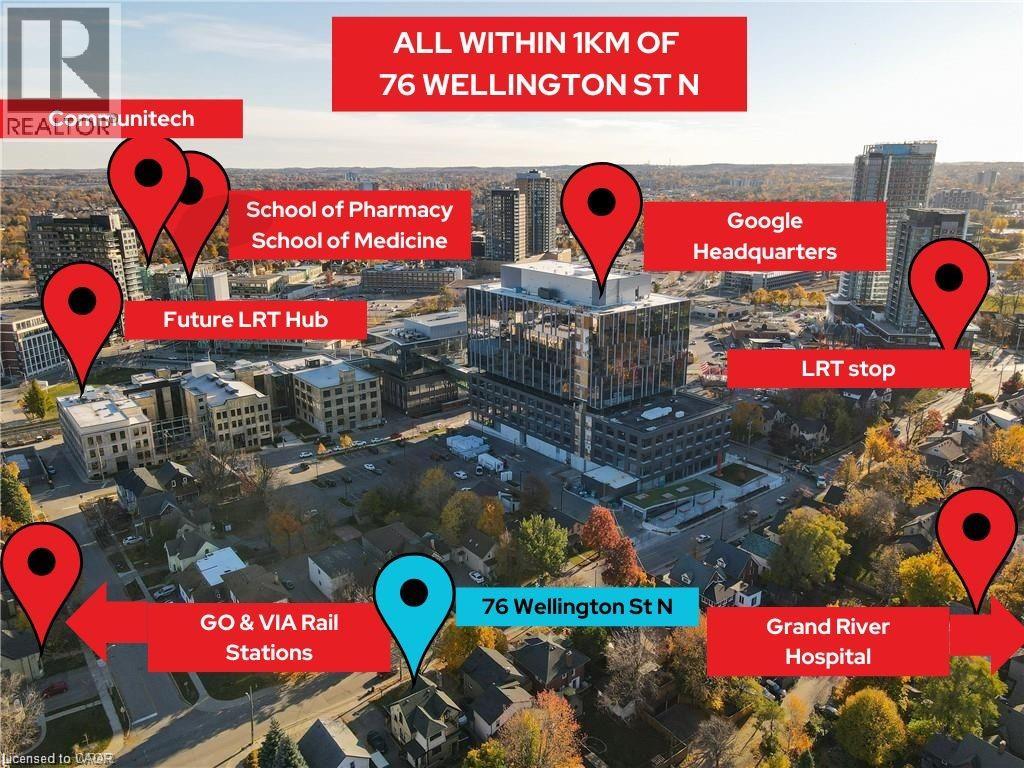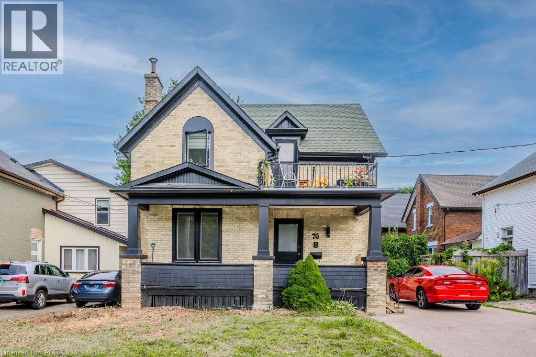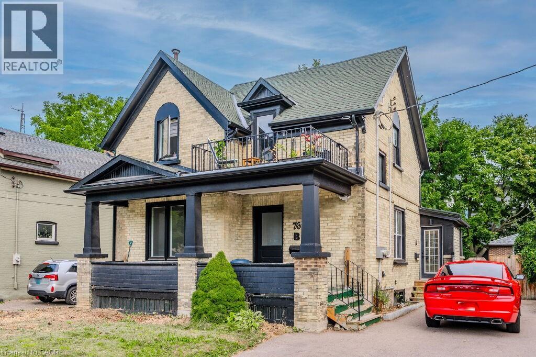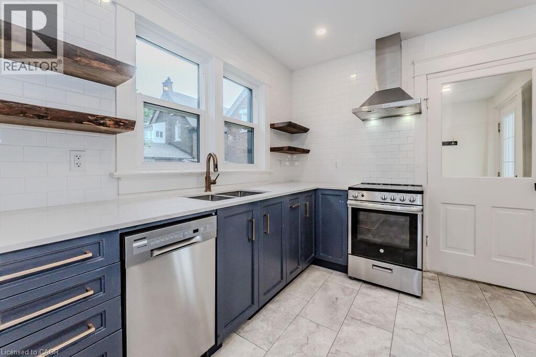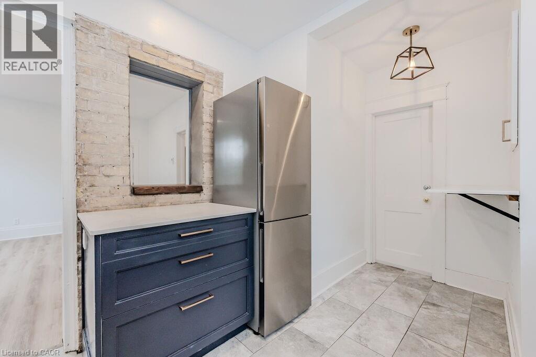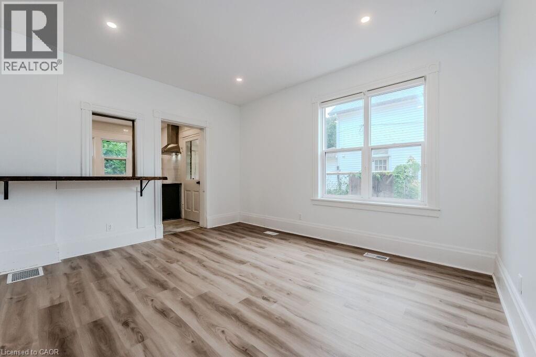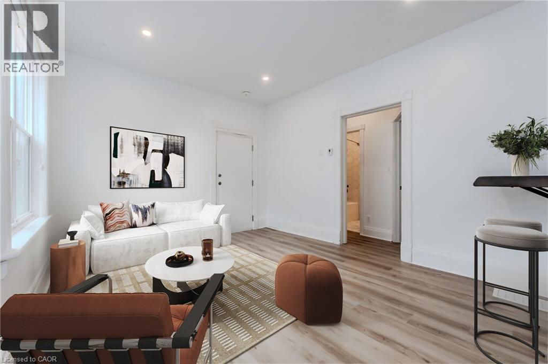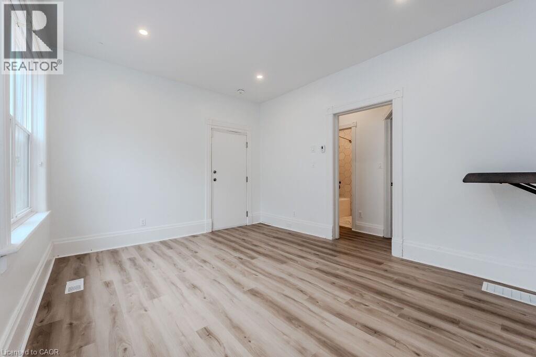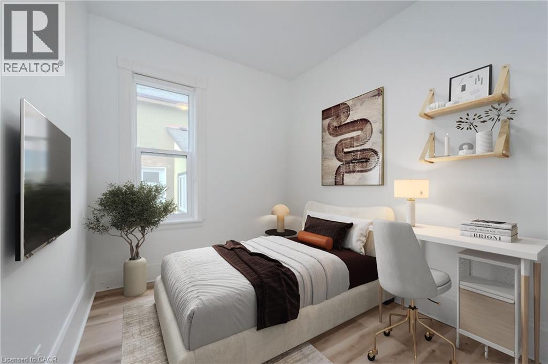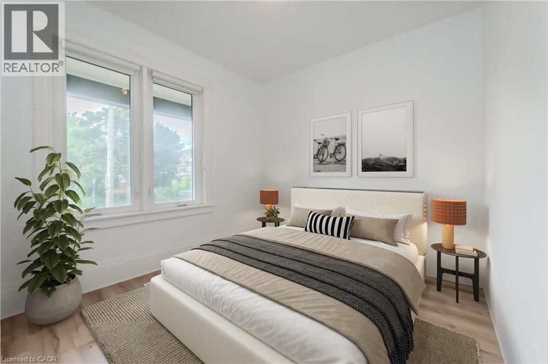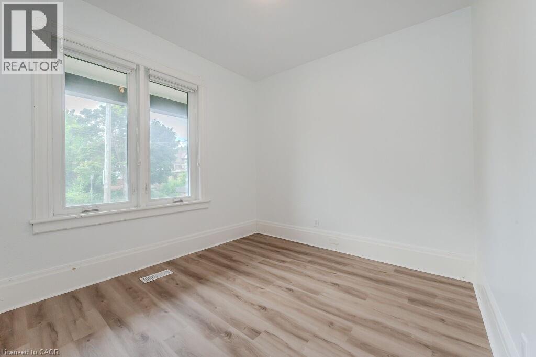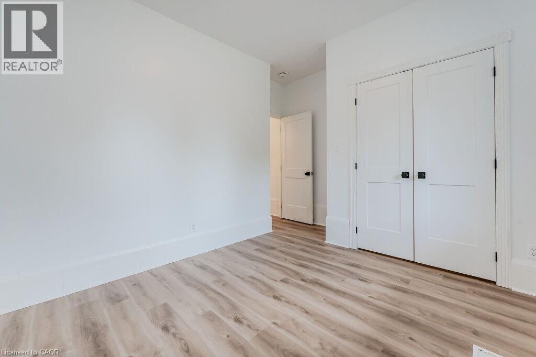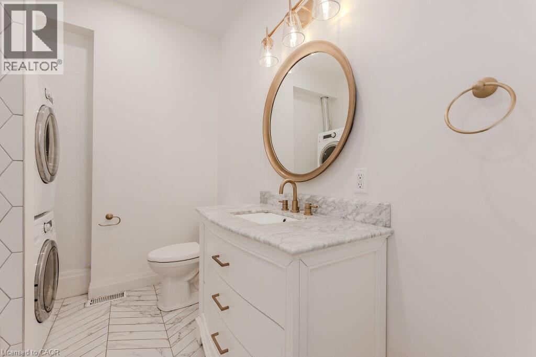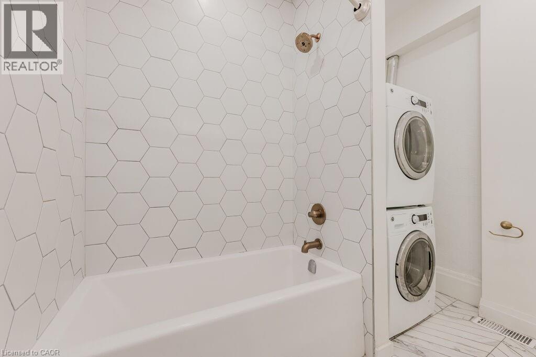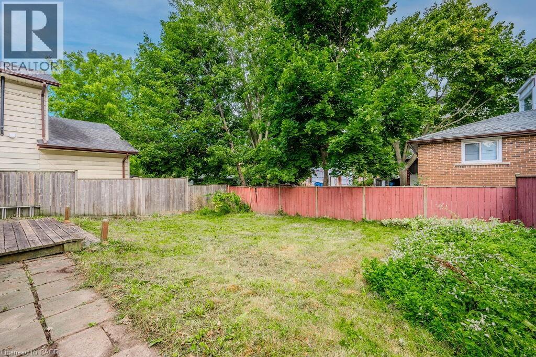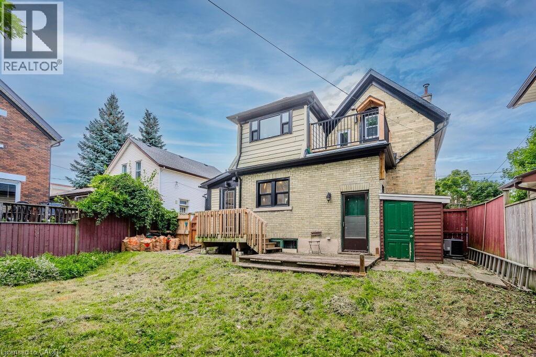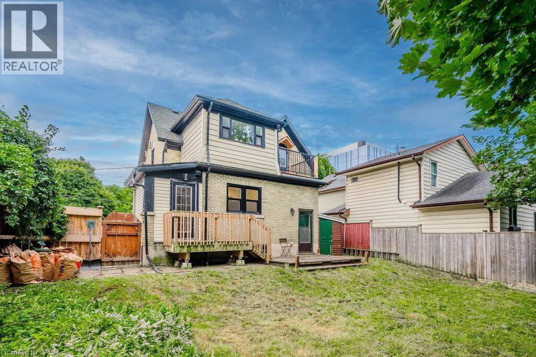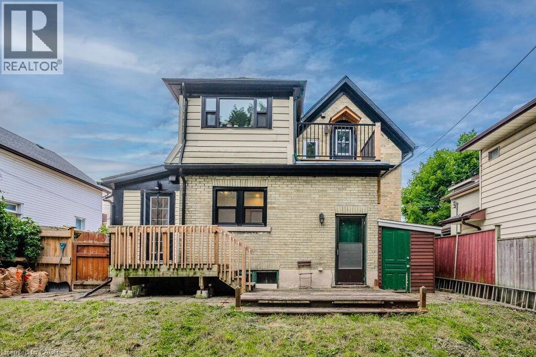2 Bedroom
1 Bathroom
872 ft2
2 Level
Central Air Conditioning
Forced Air
$2,100 MonthlyOther, See Remarks
Renovated 2 bedroom main floor apartment in prime midtown Kitchener location! It's a walker's paradise with a walkscore of 90 and located directly across from Google's Canadian HQ, steps from Communitech, Victoria Park, the future Transit Hub, and everything Downtown Kitchener! Future Medtech centre, School of Pharmacy, School of Medicine, KPMG, new Station Park complex, restaurants, shops, and more, are only a short walk away. This ground floor unit offers endless character with marine blue cabinetry and stainless steel appliances in the kitchen. The 4-pc bathroom features crisp white hexagonal tile in the shower, herringbone flooring, brass hardware, and convenient stacked laundry. With this unit comes 1 parking space, potential to rent a second, basement access (storage only) and a large, fully fenced backyard only for main floor unit, with deck! Available at $2,100 per month + utilities. Don't miss out on this unique opportunity and schedule your private viewing today! *Some photos are virtually staged* (id:43503)
Property Details
|
MLS® Number
|
40776550 |
|
Property Type
|
Single Family |
|
Neigbourhood
|
Mt. Hope |
|
Amenities Near By
|
Park, Public Transit, Schools, Shopping |
|
Parking Space Total
|
1 |
Building
|
Bathroom Total
|
1 |
|
Bedrooms Above Ground
|
2 |
|
Bedrooms Total
|
2 |
|
Appliances
|
Dishwasher, Dryer, Refrigerator, Stove, Washer |
|
Architectural Style
|
2 Level |
|
Basement Development
|
Unfinished |
|
Basement Type
|
Full (unfinished) |
|
Construction Style Attachment
|
Detached |
|
Cooling Type
|
Central Air Conditioning |
|
Exterior Finish
|
Brick |
|
Foundation Type
|
Poured Concrete |
|
Heating Fuel
|
Natural Gas |
|
Heating Type
|
Forced Air |
|
Stories Total
|
2 |
|
Size Interior
|
872 Ft2 |
|
Type
|
House |
|
Utility Water
|
Municipal Water |
Land
|
Access Type
|
Highway Access, Highway Nearby |
|
Acreage
|
No |
|
Land Amenities
|
Park, Public Transit, Schools, Shopping |
|
Sewer
|
Municipal Sewage System |
|
Size Frontage
|
44 Ft |
|
Size Total Text
|
Under 1/2 Acre |
|
Zoning Description
|
R-5 |
Rooms
| Level |
Type |
Length |
Width |
Dimensions |
|
Main Level |
4pc Bathroom |
|
|
Measurements not available |
|
Main Level |
Bedroom |
|
|
8'1'' x 12'3'' |
|
Main Level |
Bedroom |
|
|
11'1'' x 12'2'' |
|
Main Level |
Mud Room |
|
|
8'6'' x 5'8'' |
|
Main Level |
Living Room |
|
|
13'8'' x 11'9'' |
|
Main Level |
Kitchen |
|
|
9'1'' x 13'8'' |
https://www.realtor.ca/real-estate/28959720/76-wellington-street-n-unit-a-kitchener

