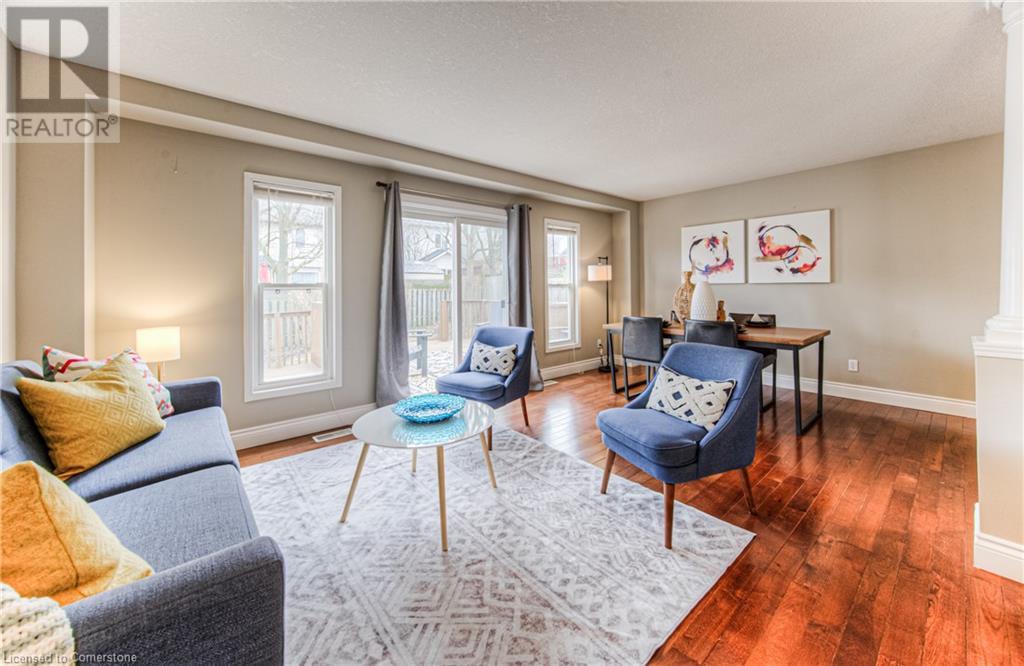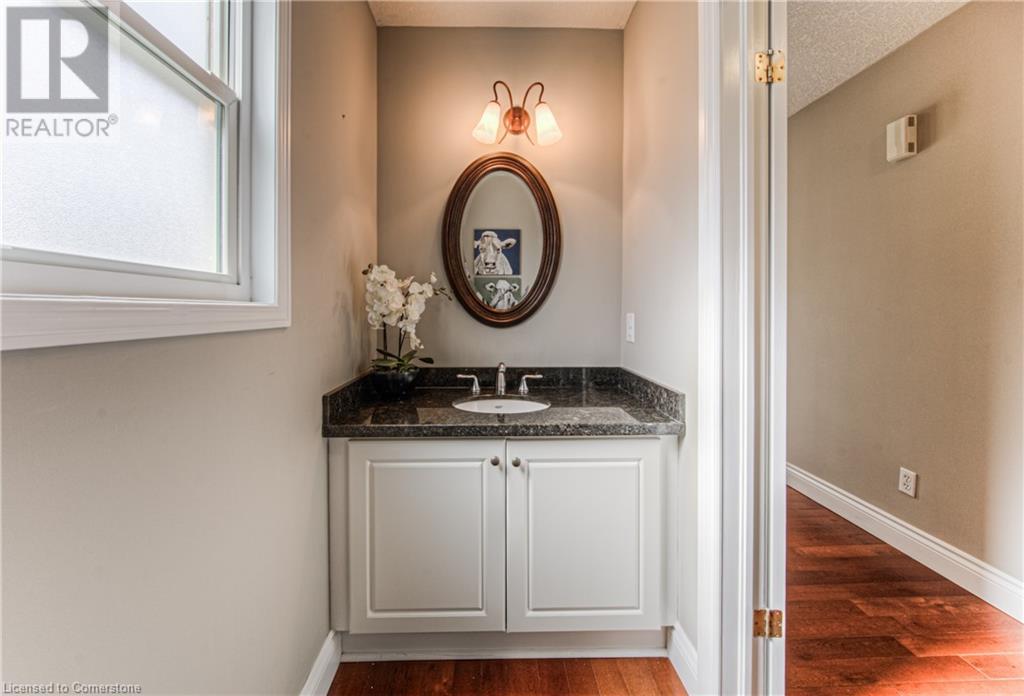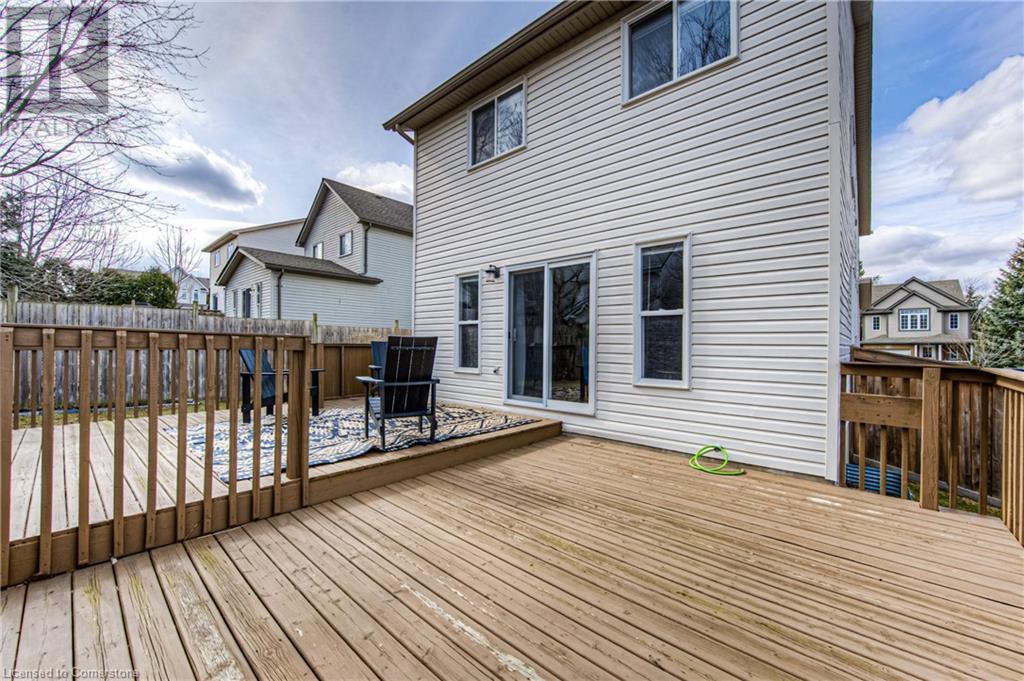3 Bedroom
3 Bathroom
2,161 ft2
2 Level
Central Air Conditioning
Forced Air
$800,000
Welcome to this beautiful home in Waterloo West's highly sought-after Columbia Forest neighbourhood! Featuring 3 spacious bedrooms and 3 bathrooms, this open-concept gem offers the perfect blend of style and functionality. The main floor boasts elegant hardwood floors, while the upstairs has just been refreshed with plush new carpeting (2025). Enjoy cooking and entertaining in the newly renovated kitchen (2025), complete with a bright eat-in area. The living and dining room flow seamlessly and lead to a two-tiered deck in a fully fenced backyard—ideal for outdoor living. The incredibly finished basement (2023) with luxury flooring is a great space to unwind and relax - complete with generous storage. Additional updates include a new furnace/heat pump (2023), water softener (2024), and a new double wide driveway (2024). This move-in-ready home checks all the boxes for comfort, convenience, and modern living. Note that this home will also include a NEW GORGEOUS BLACK GENTEK FRONT DOOR that is scheduled for an install ... new keys for the next home owner! (id:43503)
Property Details
|
MLS® Number
|
40714665 |
|
Property Type
|
Single Family |
|
Neigbourhood
|
Laurelwood |
|
Amenities Near By
|
Hospital, Park, Place Of Worship, Playground |
|
Community Features
|
Quiet Area, Community Centre |
|
Equipment Type
|
Water Heater |
|
Features
|
Conservation/green Belt, Paved Driveway, Sump Pump, Automatic Garage Door Opener |
|
Parking Space Total
|
3 |
|
Rental Equipment Type
|
Water Heater |
Building
|
Bathroom Total
|
3 |
|
Bedrooms Above Ground
|
3 |
|
Bedrooms Total
|
3 |
|
Appliances
|
Dishwasher, Dryer, Refrigerator, Stove, Water Softener, Washer |
|
Architectural Style
|
2 Level |
|
Basement Development
|
Finished |
|
Basement Type
|
Full (finished) |
|
Constructed Date
|
2003 |
|
Construction Style Attachment
|
Detached |
|
Cooling Type
|
Central Air Conditioning |
|
Exterior Finish
|
Brick, Vinyl Siding |
|
Foundation Type
|
Poured Concrete |
|
Half Bath Total
|
1 |
|
Heating Fuel
|
Natural Gas |
|
Heating Type
|
Forced Air |
|
Stories Total
|
2 |
|
Size Interior
|
2,161 Ft2 |
|
Type
|
House |
|
Utility Water
|
Municipal Water |
Parking
Land
|
Acreage
|
No |
|
Fence Type
|
Fence |
|
Land Amenities
|
Hospital, Park, Place Of Worship, Playground |
|
Sewer
|
Municipal Sewage System |
|
Size Depth
|
103 Ft |
|
Size Frontage
|
45 Ft |
|
Size Total Text
|
Under 1/2 Acre |
|
Zoning Description
|
R5 |
Rooms
| Level |
Type |
Length |
Width |
Dimensions |
|
Second Level |
Bedroom |
|
|
16'9'' x 10'0'' |
|
Second Level |
Primary Bedroom |
|
|
16'9'' x 18'0'' |
|
Second Level |
Bedroom |
|
|
11'1'' x 10'2'' |
|
Second Level |
4pc Bathroom |
|
|
11'0'' x 8'3'' |
|
Basement |
Utility Room |
|
|
4'9'' x 8'7'' |
|
Basement |
Recreation Room |
|
|
17'7'' x 26'7'' |
|
Basement |
3pc Bathroom |
|
|
7'2'' x 6'2'' |
|
Main Level |
Kitchen |
|
|
11'0'' x 10'0'' |
|
Main Level |
Family Room |
|
|
11'2'' x 11'5'' |
|
Main Level |
Dining Room |
|
|
8'1'' x 15'4'' |
|
Main Level |
Breakfast |
|
|
10'6'' x 6'7'' |
|
Main Level |
2pc Bathroom |
|
|
3'8'' x 7'8'' |
https://www.realtor.ca/real-estate/28153641/759-butternut-avenue-waterloo







































