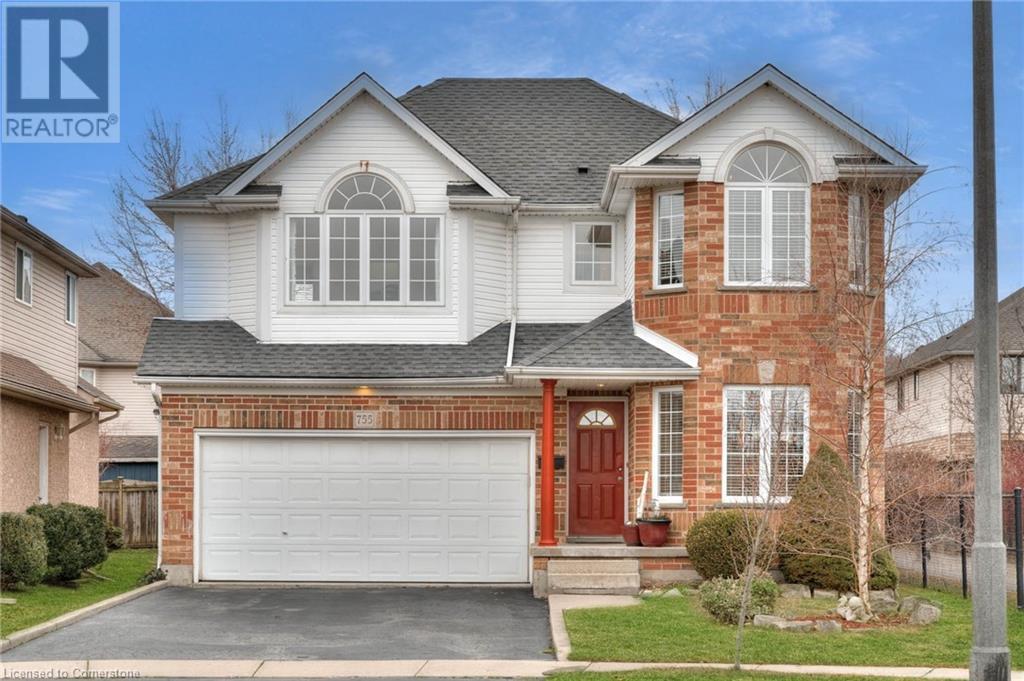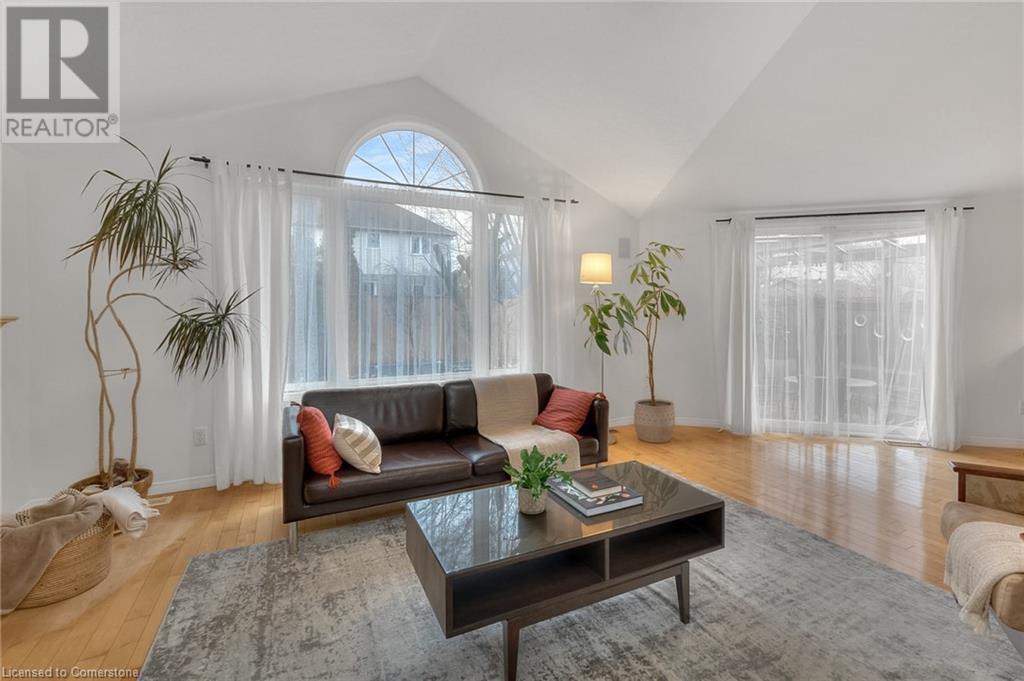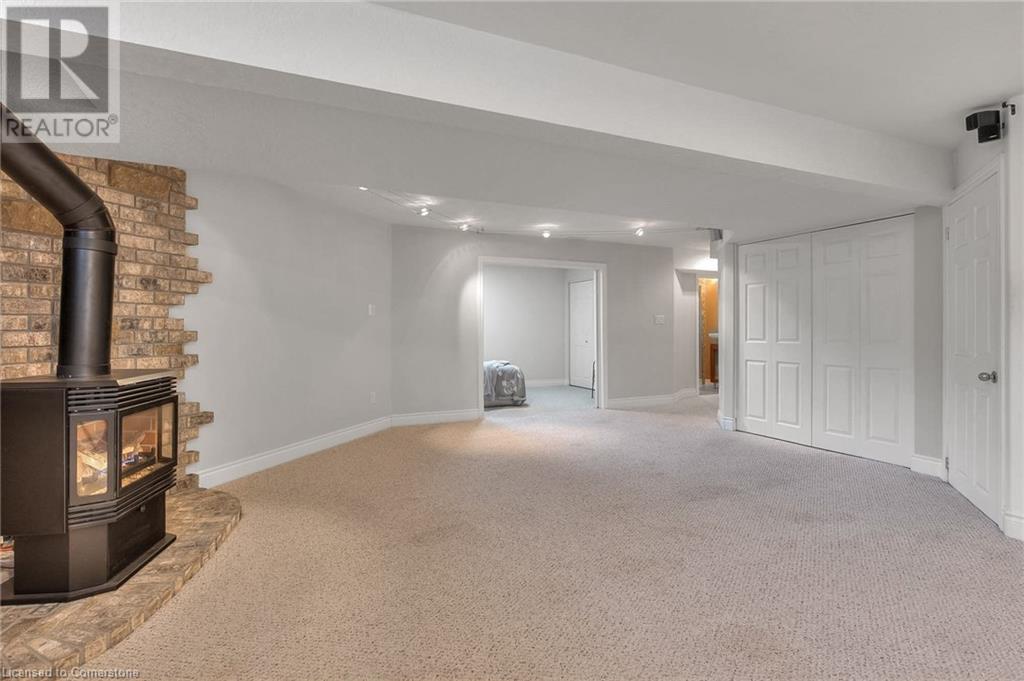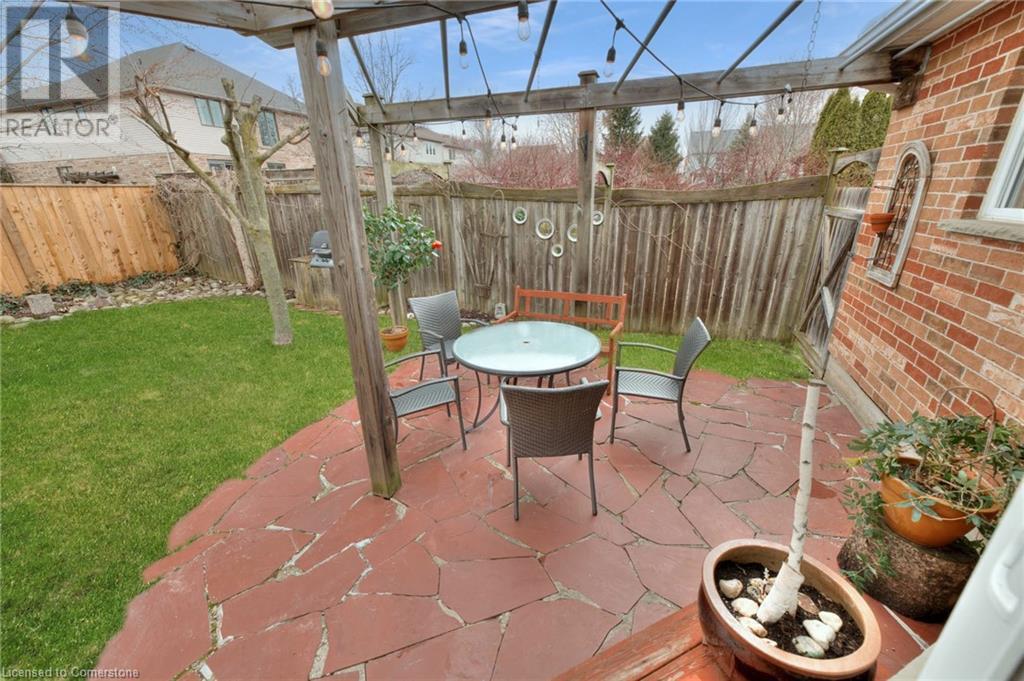5 Bedroom
4 Bathroom
3,159 ft2
2 Level
Central Air Conditioning
Forced Air
$1,049,900
Tucked away in family-friendly Eastbridge, this meticulously maintained 4+1 bedroom, 3.5 bathroom family home offers the perfect blend of comfort, style, and thoughtful design. Check out our TOP 7 reasons why this house is the perfect place to call home! #7 PRIME LOCATION - Welcome to Eastbridge! You’re just minutes from top-rated schools, RIM Park, Grey Silo Golf Course, St. Jacobs Market, and Conestoga Mall. #6 CURB APPEAL - You’re greeted by an extended driveway and double-car garage, meaning no family member will ever have to worry about parking. #5 CARPET-FREE MAIN FLOOR - You’ll find tile and maple hardwood flooring, updated light fixtures, and plenty of natural light. The living room features large windows, an upgraded cathedral ceiling, and a gas fireplace, The main level also includes a private office, laundry, and a powder room. #4 EAT-IN KITCHEN - Equipped with stainless steel appliances, generous cabinet space, and a cozy breakfast bar, this space invites connection. Just off the kitchen, an open dining room with an upgraded window creates the perfect setting for everyday meals and special occasions. #3 THE BACKYARD - The fully-fenced backyard is ready for relaxing and entertaining! Enjoy summer dinners on the patio, fire up the BBQ, or unwind under the shade of mature trees. With East-West exposure, you’ll enjoy natural light all day long. #2 BEDROOMS & BATHROOMS - Upstairs, you’ll find four bright, comfortable bedrooms. The primary suite offers large windows, a walk-in closet, a 4-piece ensuite with heated floors, a shower, and a soaker tub.The remaining bedrooms are perfect for family or guests and share a 4-piece bathroom with shower/tub combo.#1 FULLY-FINISHED BASEMENT - The professionally finished basement adds incredible versatility to this home. You’ll find a large recreation space with a second gas fireplace, an additional bedroom, a home office with built-in cabinetry, a 3-piece bathroom with a walk-in shower, and ample storage throughout. (id:43503)
Property Details
|
MLS® Number
|
40709331 |
|
Property Type
|
Single Family |
|
Neigbourhood
|
Eastbridge |
|
Amenities Near By
|
Golf Nearby, Park, Playground, Public Transit, Schools, Shopping, Ski Area |
|
Community Features
|
Quiet Area, Community Centre |
|
Equipment Type
|
Water Heater |
|
Features
|
Sump Pump, Automatic Garage Door Opener |
|
Parking Space Total
|
6 |
|
Rental Equipment Type
|
Water Heater |
|
Structure
|
Porch |
Building
|
Bathroom Total
|
4 |
|
Bedrooms Above Ground
|
4 |
|
Bedrooms Below Ground
|
1 |
|
Bedrooms Total
|
5 |
|
Appliances
|
Central Vacuum, Dishwasher, Dryer, Microwave, Refrigerator, Satellite Dish, Stove, Water Meter, Water Softener, Washer, Hood Fan, Window Coverings, Garage Door Opener |
|
Architectural Style
|
2 Level |
|
Basement Development
|
Finished |
|
Basement Type
|
Full (finished) |
|
Construction Style Attachment
|
Detached |
|
Cooling Type
|
Central Air Conditioning |
|
Exterior Finish
|
Brick, Vinyl Siding |
|
Fire Protection
|
Smoke Detectors, Alarm System |
|
Foundation Type
|
Poured Concrete |
|
Half Bath Total
|
1 |
|
Heating Fuel
|
Natural Gas |
|
Heating Type
|
Forced Air |
|
Stories Total
|
2 |
|
Size Interior
|
3,159 Ft2 |
|
Type
|
House |
|
Utility Water
|
Municipal Water |
Parking
Land
|
Access Type
|
Highway Nearby |
|
Acreage
|
No |
|
Land Amenities
|
Golf Nearby, Park, Playground, Public Transit, Schools, Shopping, Ski Area |
|
Sewer
|
Municipal Sewage System |
|
Size Depth
|
110 Ft |
|
Size Frontage
|
36 Ft |
|
Size Total Text
|
Under 1/2 Acre |
|
Zoning Description
|
R5 |
Rooms
| Level |
Type |
Length |
Width |
Dimensions |
|
Second Level |
Primary Bedroom |
|
|
18'2'' x 14'8'' |
|
Second Level |
Bedroom |
|
|
10'7'' x 12'6'' |
|
Second Level |
Bedroom |
|
|
10'2'' x 11'10'' |
|
Second Level |
Bedroom |
|
|
9'11'' x 11'10'' |
|
Second Level |
4pc Bathroom |
|
|
9'11'' x 11'10'' |
|
Second Level |
4pc Bathroom |
|
|
5'7'' x 9'3'' |
|
Basement |
Utility Room |
|
|
7'0'' x 4'3'' |
|
Basement |
Storage |
|
|
10'11'' x 4'10'' |
|
Basement |
Recreation Room |
|
|
23'0'' x 19'10'' |
|
Basement |
Office |
|
|
13'0'' x 12'1'' |
|
Basement |
Bedroom |
|
|
8'1'' x 12'8'' |
|
Basement |
3pc Bathroom |
|
|
7'0'' x 5'11'' |
|
Main Level |
Living Room |
|
|
9'10'' x 12'4'' |
|
Main Level |
Laundry Room |
|
|
7'1'' x 6'7'' |
|
Main Level |
Kitchen |
|
|
10'2'' x 10'11'' |
|
Main Level |
Foyer |
|
|
6'7'' x 12'1'' |
|
Main Level |
Family Room |
|
|
23'9'' x 18'9'' |
|
Main Level |
Dining Room |
|
|
15'8'' x 11'8'' |
|
Main Level |
2pc Bathroom |
|
|
6'4'' x 3'0'' |
Utilities
|
Cable
|
Available |
|
Electricity
|
Available |
|
Natural Gas
|
Available |
|
Telephone
|
Available |
https://www.realtor.ca/real-estate/28133929/755-shediac-crescent-waterloo




















































