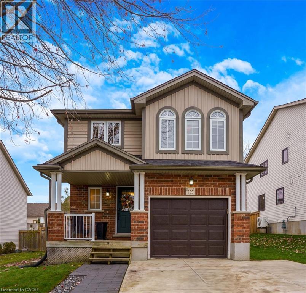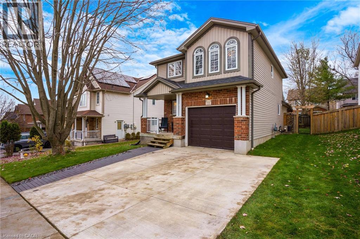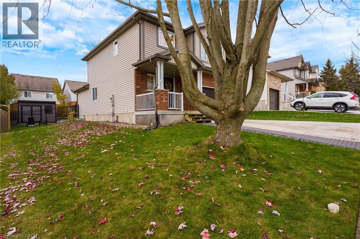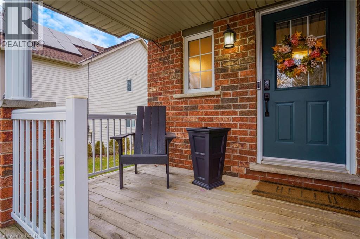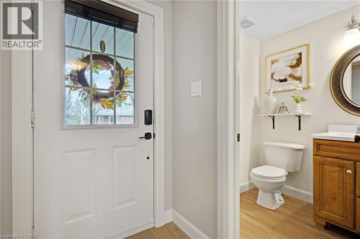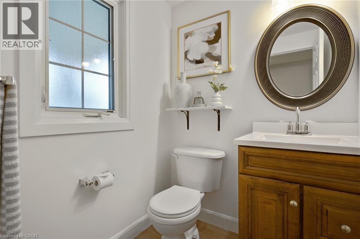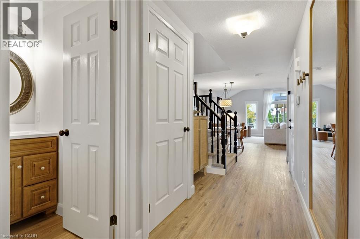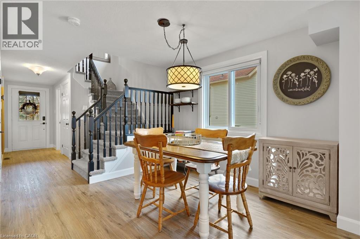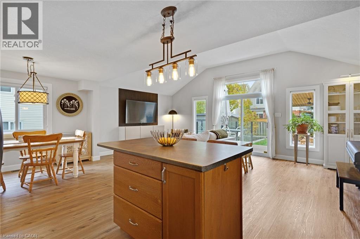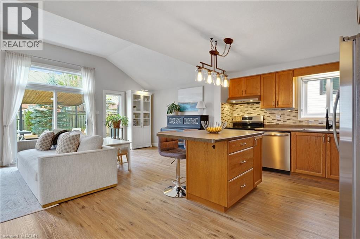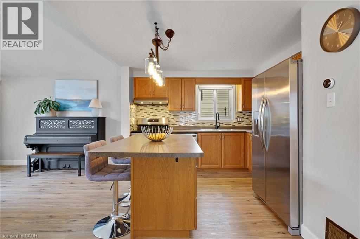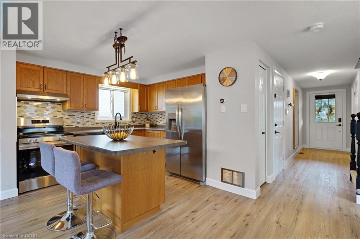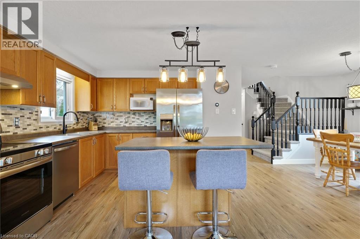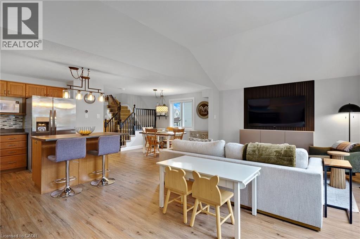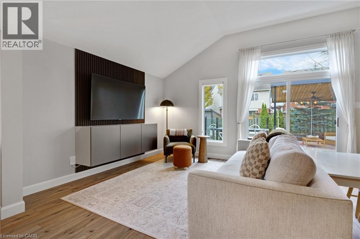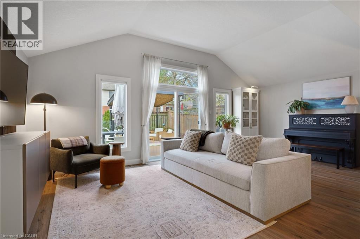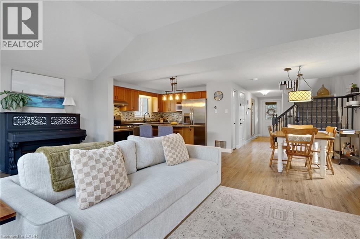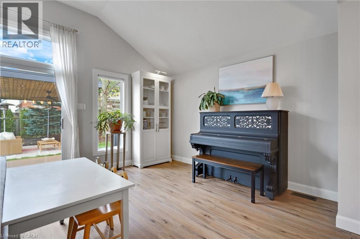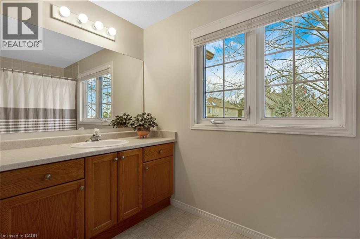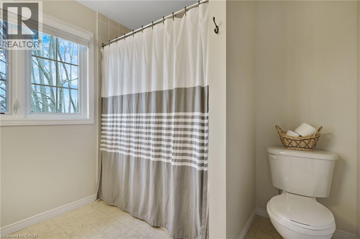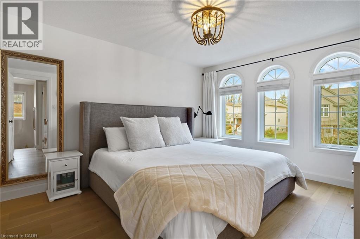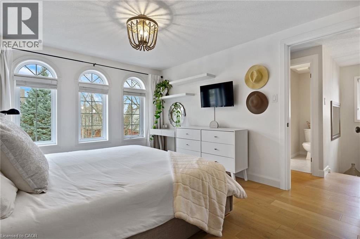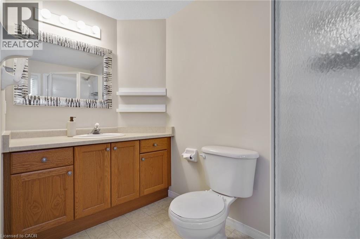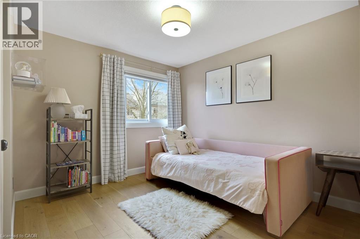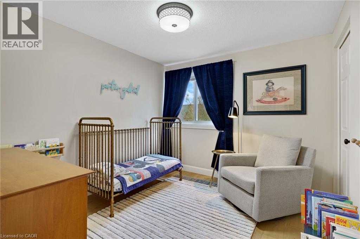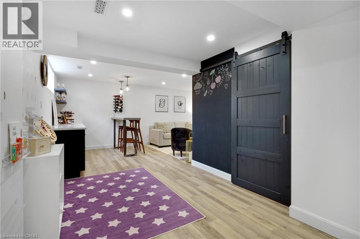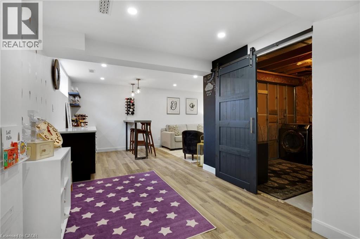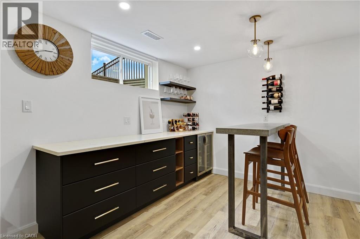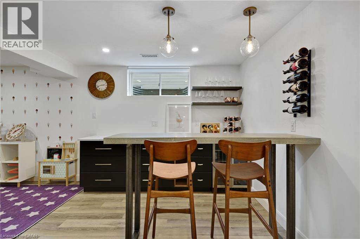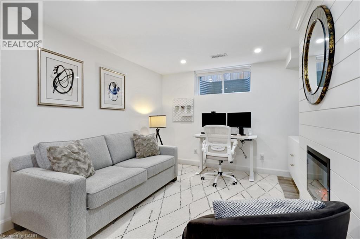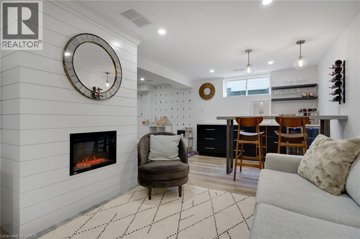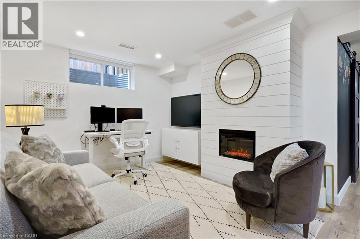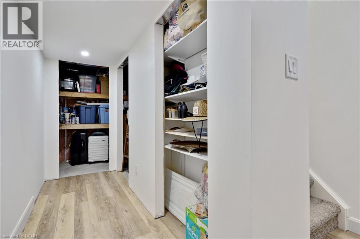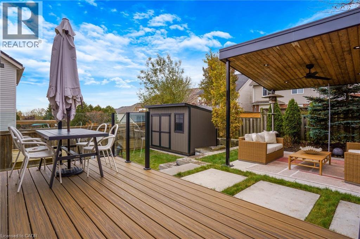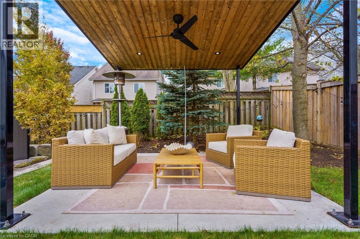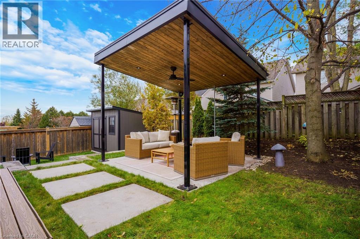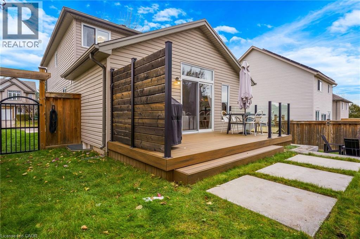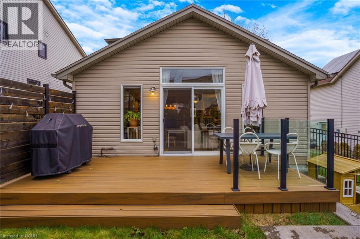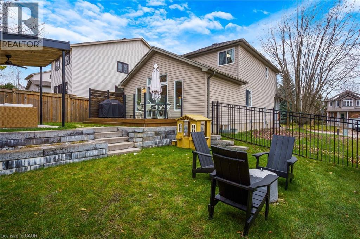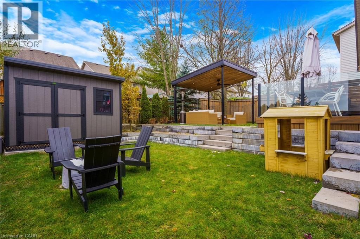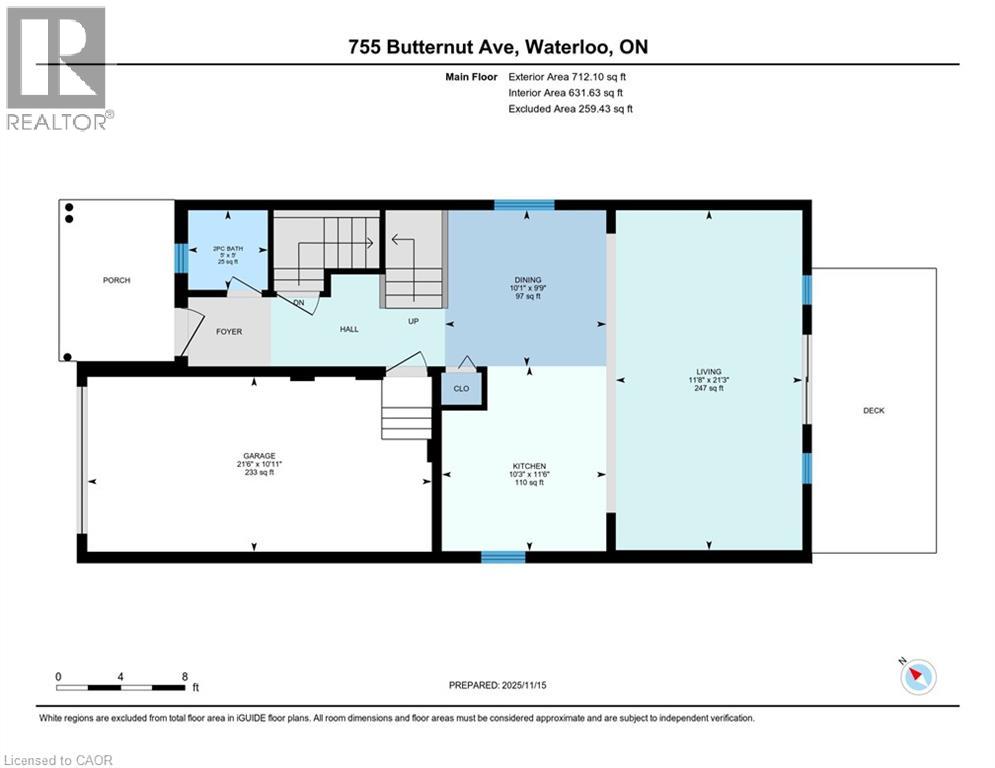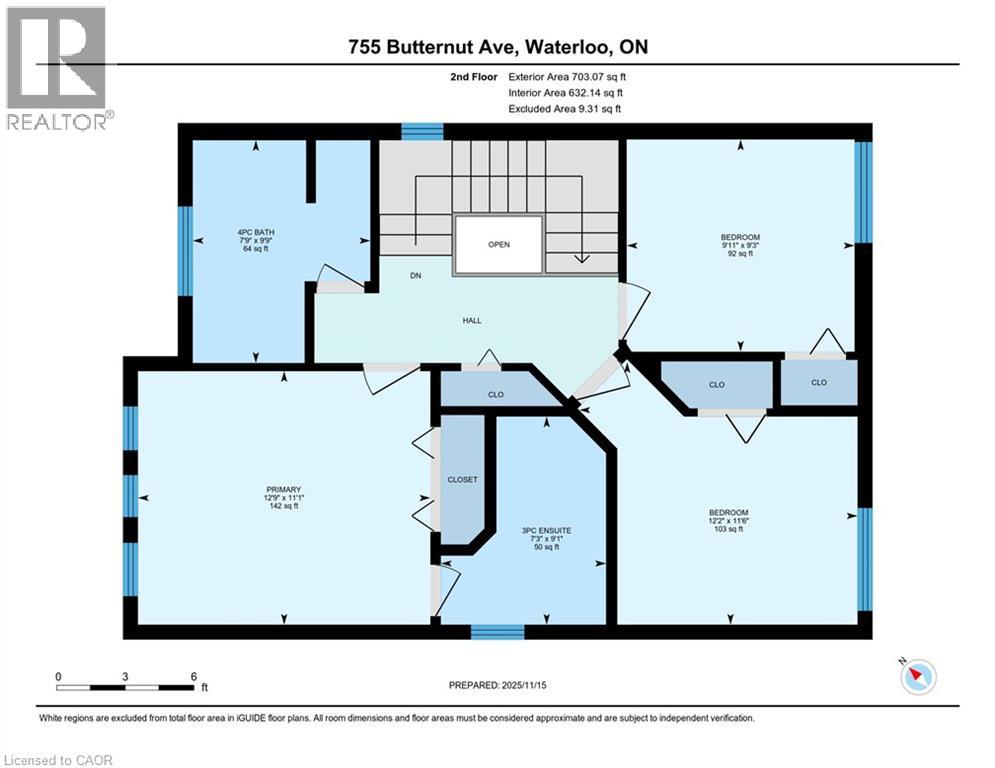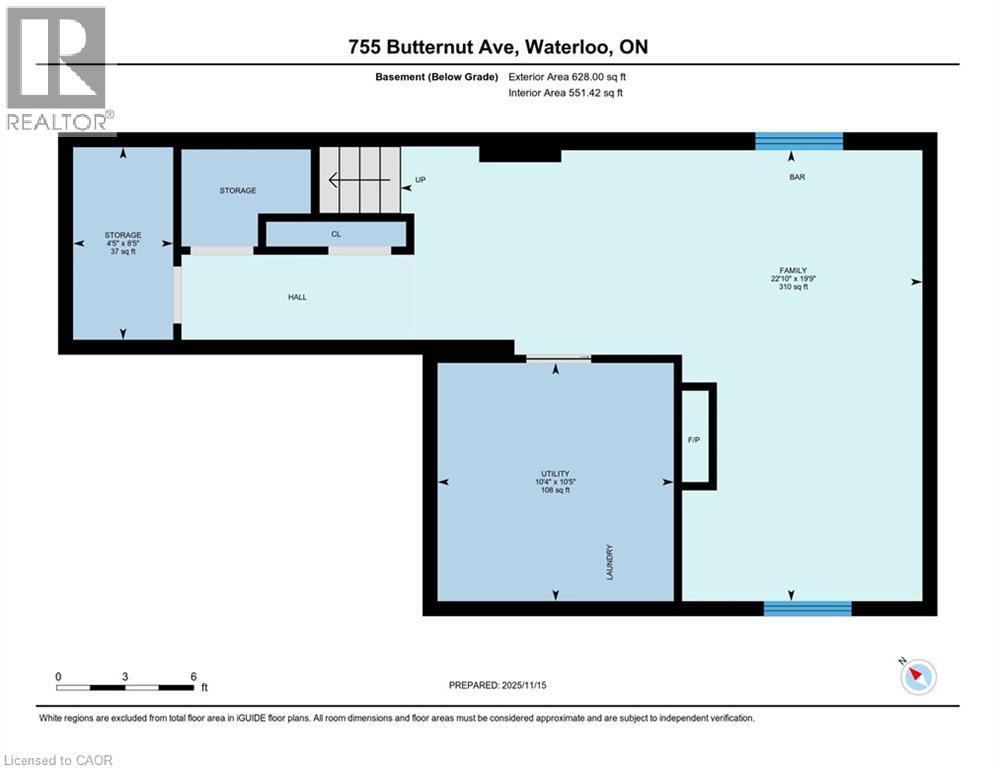3 Bedroom
3 Bathroom
1,966 ft2
2 Level
Fireplace
Central Air Conditioning
Forced Air
$749,900
This Stunning Single Detached Home with Extra Wide Lot and quiet Family Friendly Neighbourhood is Sure to Impress!! Beautiful Flooring Throughout with open Concept Kitchen, Dining and Living Room. Three generous sized Bedrooms upstairs with Primary having a 3 pc ensuite. Fully Finished Basement for that extra space, cozy electric fireplace and bar to entertain kids and adults! Lots of storage space under the stairs (with a rough in for a bathroom if needed/wanted) and a large Laundry Room area. Outside you'll love the extra wide lot and beautifully landscaped, fully fenced, entertainers dream space! Covered outdoor seating space, grass area for the kids and dogs and a Shed. Great School District with transit, shopping and trails all close by! (id:43503)
Property Details
|
MLS® Number
|
40788131 |
|
Property Type
|
Single Family |
|
Amenities Near By
|
Park, Place Of Worship, Playground, Public Transit, Schools, Shopping |
|
Community Features
|
Quiet Area |
|
Equipment Type
|
Water Heater |
|
Features
|
Automatic Garage Door Opener |
|
Parking Space Total
|
3 |
|
Rental Equipment Type
|
Water Heater |
Building
|
Bathroom Total
|
3 |
|
Bedrooms Above Ground
|
3 |
|
Bedrooms Total
|
3 |
|
Appliances
|
Central Vacuum, Dishwasher, Dryer, Microwave, Refrigerator, Stove, Water Softener, Washer, Hood Fan, Garage Door Opener |
|
Architectural Style
|
2 Level |
|
Basement Development
|
Finished |
|
Basement Type
|
Full (finished) |
|
Constructed Date
|
2003 |
|
Construction Style Attachment
|
Detached |
|
Cooling Type
|
Central Air Conditioning |
|
Exterior Finish
|
Brick, Vinyl Siding |
|
Fireplace Fuel
|
Electric |
|
Fireplace Present
|
Yes |
|
Fireplace Total
|
1 |
|
Fireplace Type
|
Other - See Remarks |
|
Foundation Type
|
Poured Concrete |
|
Half Bath Total
|
1 |
|
Heating Fuel
|
Natural Gas |
|
Heating Type
|
Forced Air |
|
Stories Total
|
2 |
|
Size Interior
|
1,966 Ft2 |
|
Type
|
House |
|
Utility Water
|
Municipal Water |
Parking
Land
|
Acreage
|
No |
|
Land Amenities
|
Park, Place Of Worship, Playground, Public Transit, Schools, Shopping |
|
Sewer
|
Municipal Sewage System |
|
Size Depth
|
103 Ft |
|
Size Frontage
|
45 Ft |
|
Size Total Text
|
Under 1/2 Acre |
|
Zoning Description
|
R5 |
Rooms
| Level |
Type |
Length |
Width |
Dimensions |
|
Second Level |
4pc Bathroom |
|
|
Measurements not available |
|
Second Level |
Full Bathroom |
|
|
Measurements not available |
|
Second Level |
Bedroom |
|
|
11'6'' x 12'2'' |
|
Second Level |
Bedroom |
|
|
9'3'' x 9'11'' |
|
Second Level |
Primary Bedroom |
|
|
11'1'' x 12'9'' |
|
Basement |
Storage |
|
|
8'5'' x 4'5'' |
|
Basement |
Utility Room |
|
|
10'5'' x 10'4'' |
|
Basement |
Family Room |
|
|
19'9'' x 22'10'' |
|
Main Level |
2pc Bathroom |
|
|
Measurements not available |
|
Main Level |
Living Room |
|
|
21'3'' x 11'8'' |
|
Main Level |
Dining Room |
|
|
9'9'' x 10'1'' |
|
Main Level |
Kitchen |
|
|
11'6'' x 10'3'' |
https://www.realtor.ca/real-estate/29109209/755-butternut-avenue-waterloo

