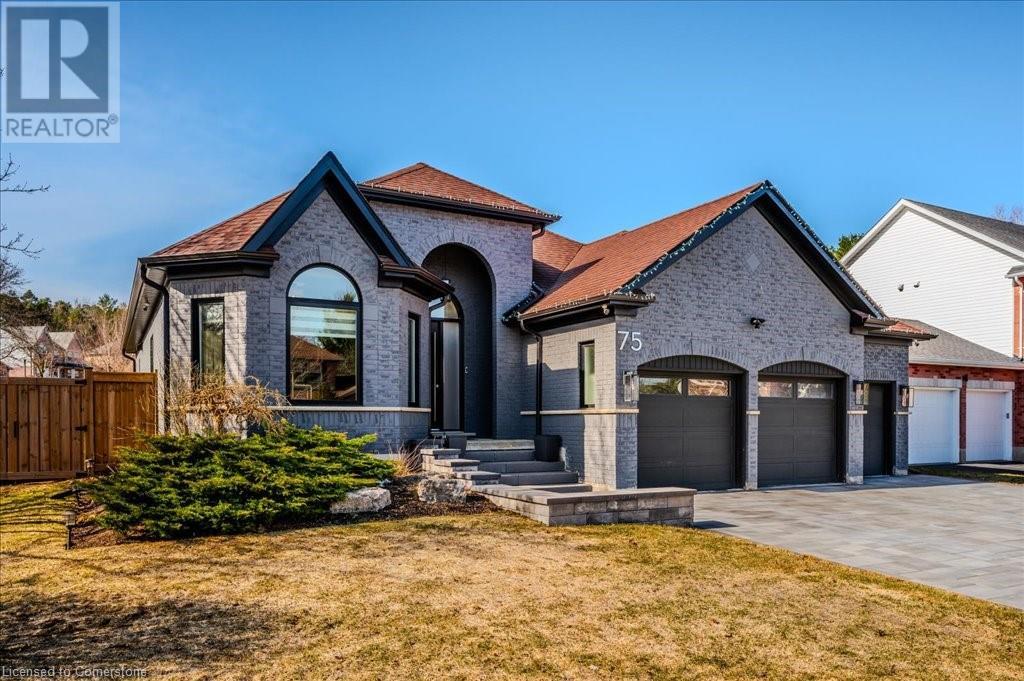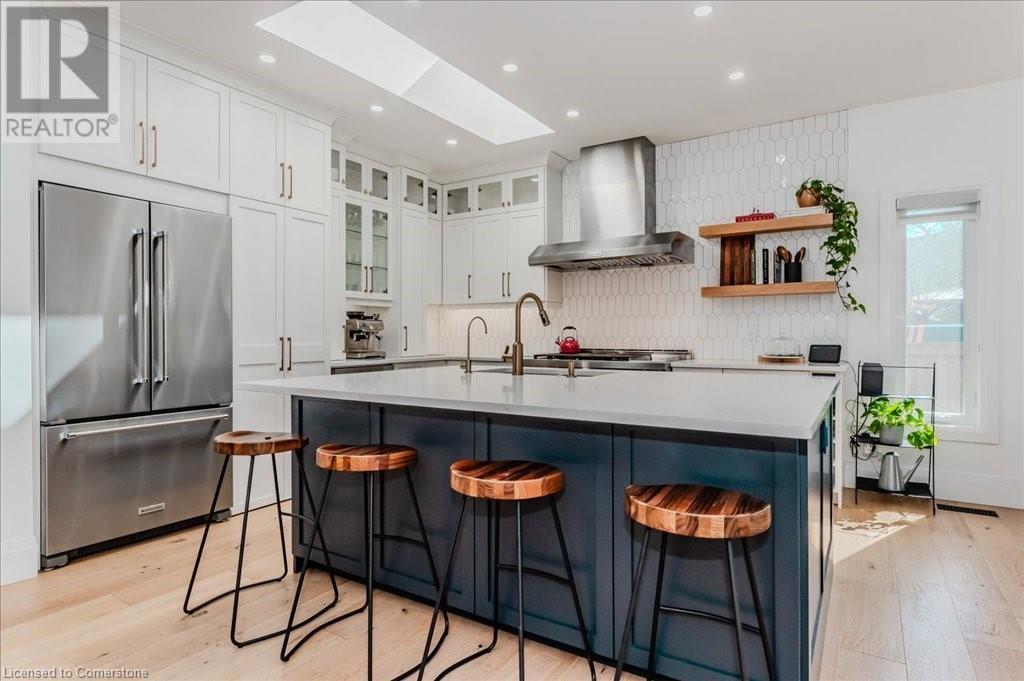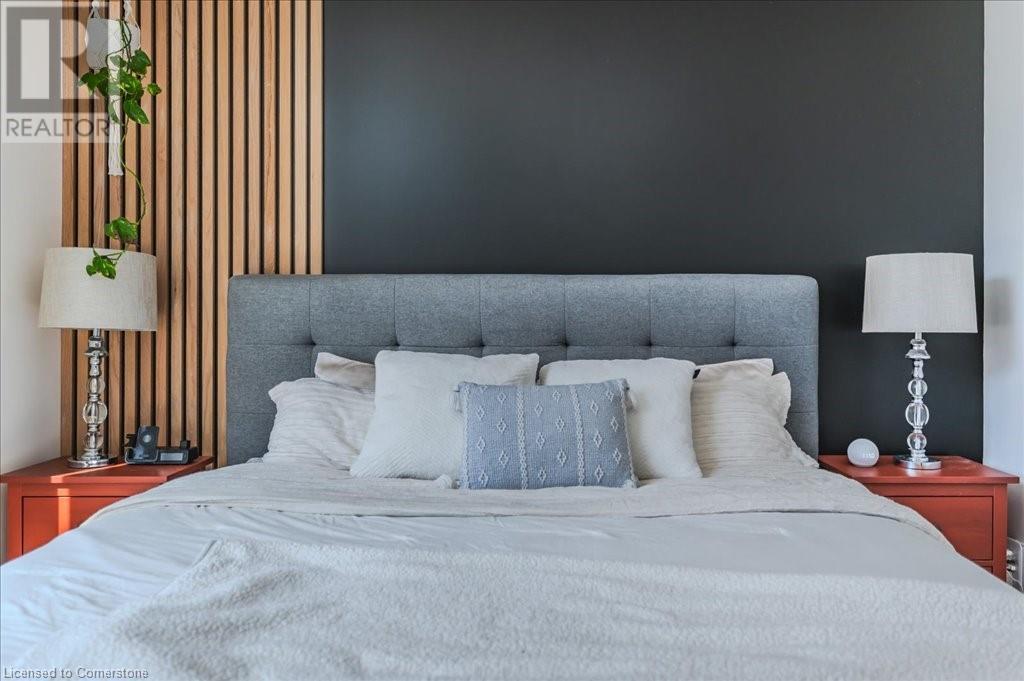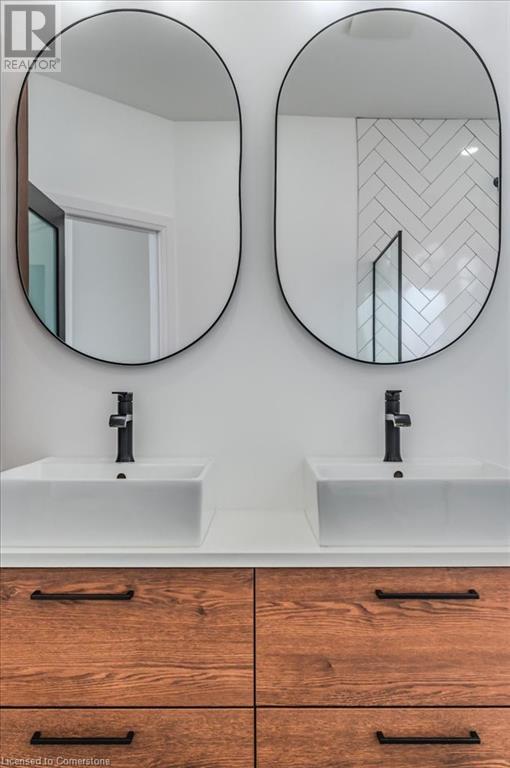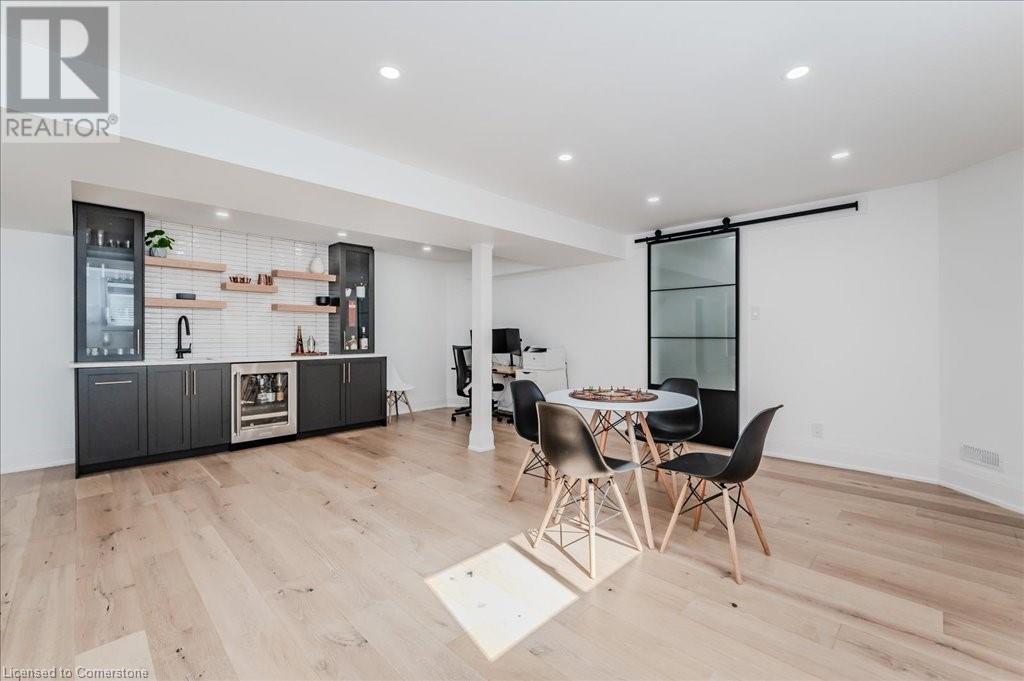75 Windrush Trail Kitchener, Ontario N2P 2B1
$1,245,000
Every home tells a story, but this one speaks of beauty, warmth, and thoughtful design at every turn. Completely transformed from top to bottom, it offers a lifestyle that feels both luxurious and inviting. This exceptional bungalow offers over 1,846 sq ft of bright, open living space that will instantly make you feel at home. Sunlight fills every corner through new, oversized windows, highlighting the rich oak-engineered hardwood floors that flow throughout the main level. The show-stopping kitchen is a dream come true for anyone who loves to cook or entertain. With stunning finishes, a top-of-the-line 48 Kitchenaid Smart Gas Range with Griddle, a powerful commercial-style range hood, built-in wine fridge, and even a hidden pantry, this space combines luxury and practicality in the most impressive way. Your primary bedroom feels like a five-star suite, complete with a spa-like ensuite featuring a sleek, walk-in curbless shower — a peaceful escape at the end of the day. Each main floor bedroom has its own ensuite and generous closet space, giving family and guests alike their own private retreats. The finished basement adds even more flexibility, with two extra bedrooms and plenty of space for a home theatre, games room, or hosting friends and family. Step outside, and you’ll fall in love with the outdoor living area: a spacious composite deck (2022) with new glass railings (2024), perfect for morning coffee, summer dinners, and making memories under the open sky. Every upgrade has been thoughtfully done for your comfort and peace of mind, including dimmable LED lighting, a newer A/C and furnace (2018), upgraded windows and doors (2021), and a fresh interlocking stone driveway (2023). Located in a highly desirable neighbourhood, this home puts you close to excellent schools, HWY 401, scenic walking trails, golf courses, and all your daily essentials. This is not just a house — it’s a place where luxury feels effortless! (id:43503)
Open House
This property has open houses!
2:00 pm
Ends at:4:00 pm
Property Details
| MLS® Number | 40714122 |
| Property Type | Single Family |
| Neigbourhood | Doon |
| Amenities Near By | Golf Nearby, Park, Place Of Worship, Playground, Public Transit, Schools |
| Equipment Type | Water Heater |
| Features | Sump Pump, Automatic Garage Door Opener |
| Parking Space Total | 6 |
| Rental Equipment Type | Water Heater |
| Structure | Shed |
Building
| Bathroom Total | 5 |
| Bedrooms Above Ground | 3 |
| Bedrooms Below Ground | 2 |
| Bedrooms Total | 5 |
| Appliances | Dishwasher, Dryer, Refrigerator, Water Softener, Washer, Gas Stove(s), Hood Fan, Window Coverings |
| Architectural Style | Bungalow |
| Basement Development | Finished |
| Basement Type | Full (finished) |
| Constructed Date | 1997 |
| Construction Style Attachment | Detached |
| Cooling Type | Central Air Conditioning |
| Exterior Finish | Brick |
| Fireplace Present | Yes |
| Fireplace Total | 1 |
| Foundation Type | Poured Concrete |
| Half Bath Total | 1 |
| Heating Fuel | Natural Gas |
| Heating Type | Forced Air |
| Stories Total | 1 |
| Size Interior | 3,603 Ft2 |
| Type | House |
| Utility Water | Municipal Water |
Parking
| Attached Garage |
Land
| Access Type | Road Access, Highway Access |
| Acreage | No |
| Fence Type | Fence |
| Land Amenities | Golf Nearby, Park, Place Of Worship, Playground, Public Transit, Schools |
| Sewer | Municipal Sewage System |
| Size Depth | 125 Ft |
| Size Frontage | 70 Ft |
| Size Total Text | Under 1/2 Acre |
| Zoning Description | R2a |
Rooms
| Level | Type | Length | Width | Dimensions |
|---|---|---|---|---|
| Basement | Utility Room | 12'1'' x 12'4'' | ||
| Basement | Storage | 4'3'' x 12'1'' | ||
| Basement | Storage | 8'3'' x 11'8'' | ||
| Basement | Other | 17'8'' x 7'11'' | ||
| Basement | Recreation Room | 39'11'' x 25'8'' | ||
| Basement | 3pc Bathroom | 11'10'' x 5'0'' | ||
| Basement | Bedroom | 11'2'' x 15'9'' | ||
| Basement | Bedroom | 16'6'' x 10'4'' | ||
| Main Level | Laundry Room | 6'2'' x 9'7'' | ||
| Main Level | 3pc Bathroom | 9'2'' x 5'11'' | ||
| Main Level | Bedroom | 13'8'' x 12'4'' | ||
| Main Level | 3pc Bathroom | 5'1'' x 9'6'' | ||
| Main Level | Bedroom | 11'4'' x 11'7'' | ||
| Main Level | Full Bathroom | 10'4'' x 8'0'' | ||
| Main Level | Primary Bedroom | 16'9'' x 17'7'' | ||
| Main Level | 2pc Bathroom | 4'6'' x 6'0'' | ||
| Main Level | Dining Room | 10'10'' x 8'9'' | ||
| Main Level | Kitchen | 12'10'' x 12'6'' | ||
| Main Level | Living Room | 20'7'' x 13'7'' |
https://www.realtor.ca/real-estate/28129227/75-windrush-trail-kitchener
Contact Us
Contact us for more information


