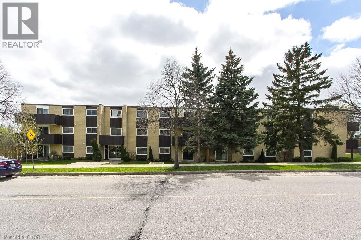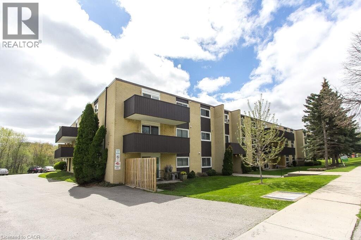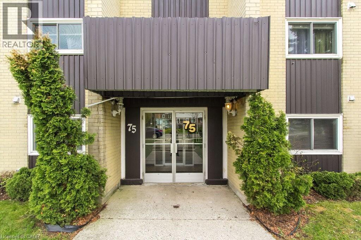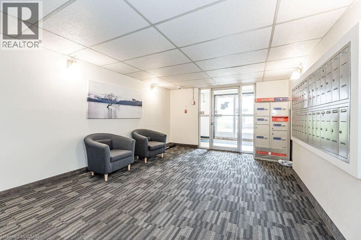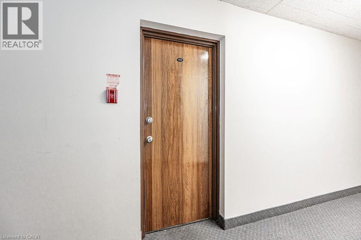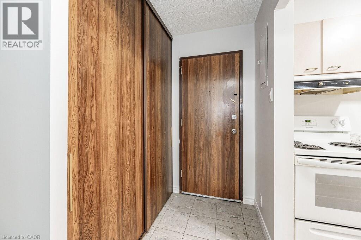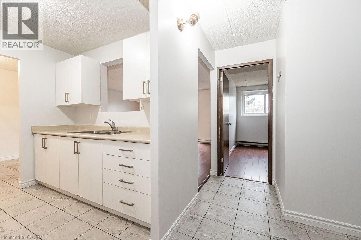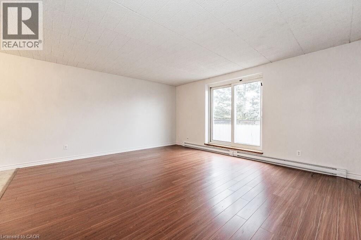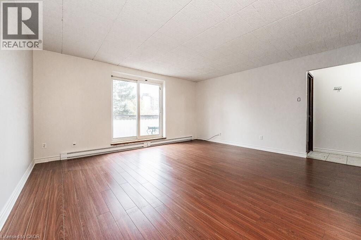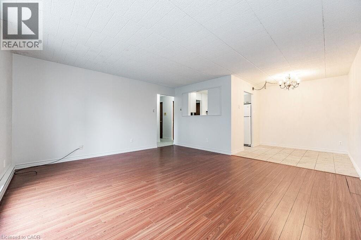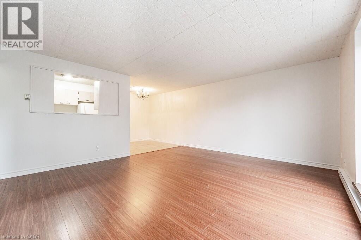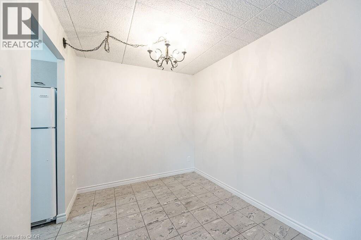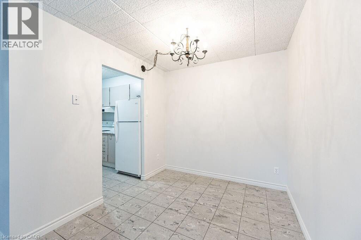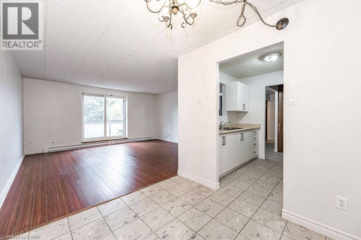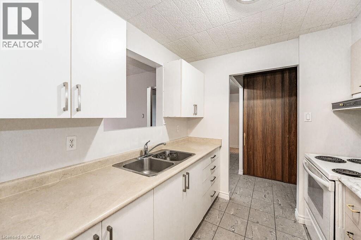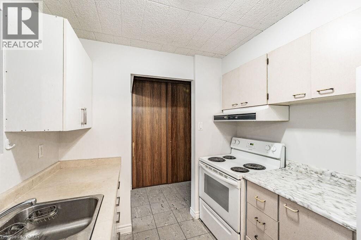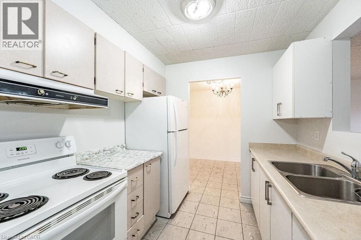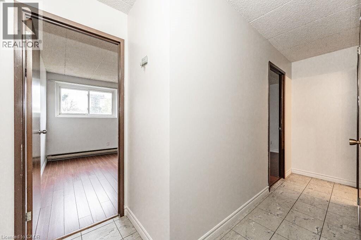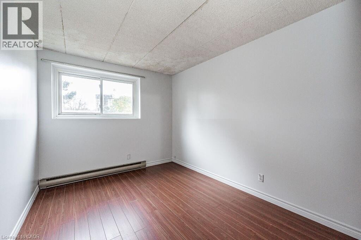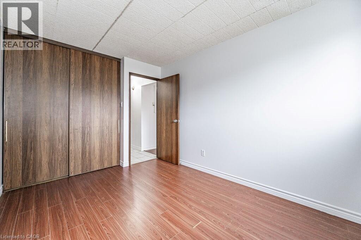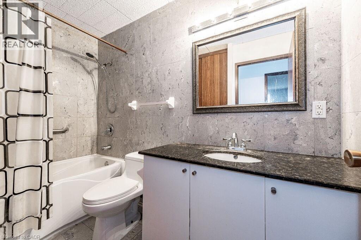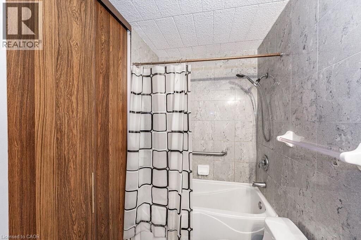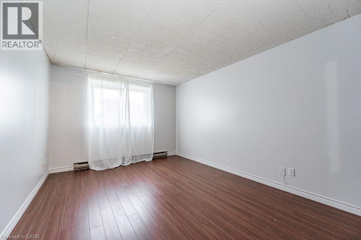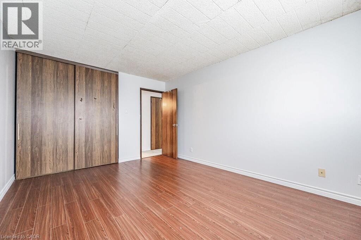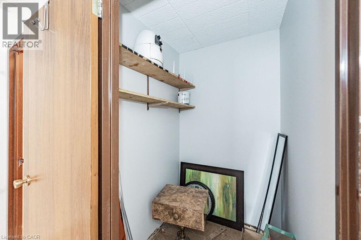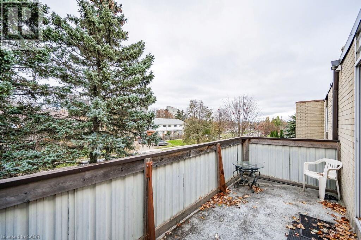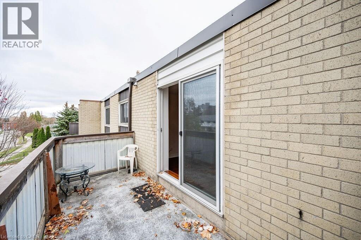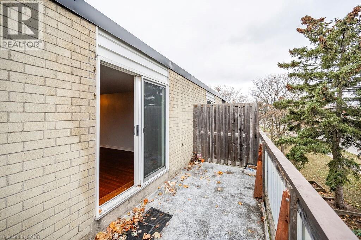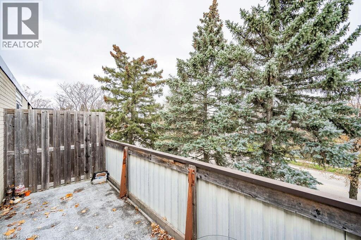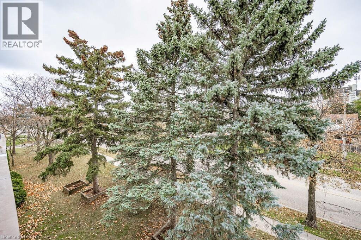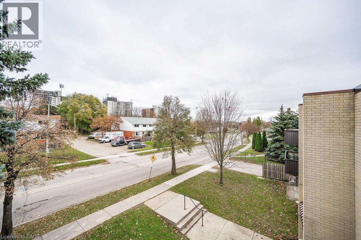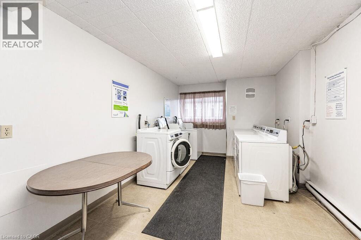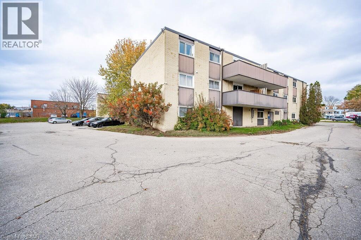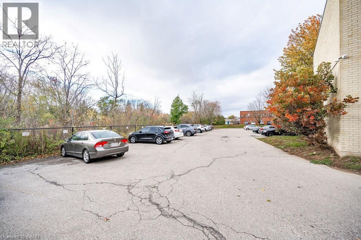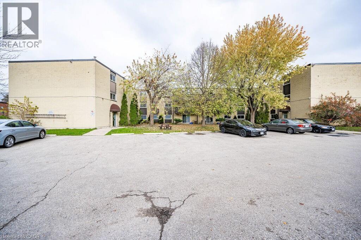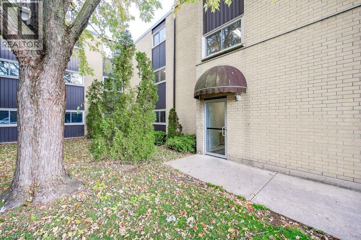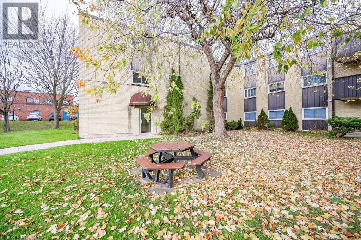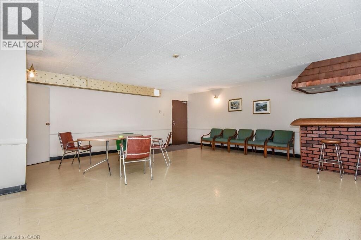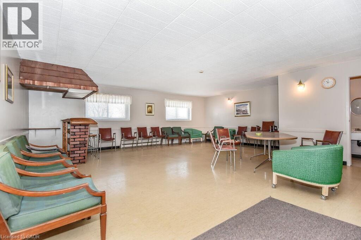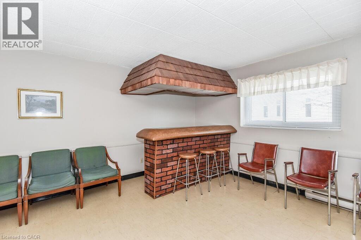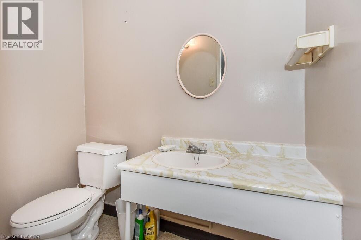2 Bedroom
1 Bathroom
970 ft2
None
Baseboard Heaters
$2,200 MonthlyInsurance, Heat, Electricity, Landscaping, Water
ALL-INCLUSIVE – Enjoy worry-free living in this spacious 2-bedroom top-floor apartment, where heat, hydro, water, and parking are all included in the rent. Centrally located, you’ll be just minutes from shopping, restaurants, transit, and medical services. This bright, carpet-free unit features laminate and tile flooring throughout, a walk-through kitchen with a separate dining area, and a generously sized living room with a walkout to a large balcony framed by evergreen trees. The updated bathroom includes a tiled shower, and both bedrooms offer ample space. You’ll also appreciate the bonus in-suite storage room. Available October 1st, the unit includes one parking space, with the option to rent an additional spot for $50/month. Recent upgrades include a brand-new circuit breaker electrical panel. The building offers secure entry, an intercom system, a party room, coin laundry, and a quiet courtyard at the rear. Tenant occupied—photos shown are of the unit when vacant. (id:43503)
Property Details
|
MLS® Number
|
40759752 |
|
Property Type
|
Single Family |
|
Neigbourhood
|
Victoria Hills |
|
Amenities Near By
|
Park, Place Of Worship, Public Transit, Schools, Shopping |
|
Equipment Type
|
None |
|
Features
|
Balcony, Paved Driveway, Laundry- Coin Operated |
|
Parking Space Total
|
1 |
|
Rental Equipment Type
|
None |
Building
|
Bathroom Total
|
1 |
|
Bedrooms Above Ground
|
2 |
|
Bedrooms Total
|
2 |
|
Amenities
|
Party Room |
|
Appliances
|
Refrigerator, Stove |
|
Basement Type
|
None |
|
Constructed Date
|
1975 |
|
Construction Style Attachment
|
Attached |
|
Cooling Type
|
None |
|
Exterior Finish
|
Aluminum Siding, Brick |
|
Foundation Type
|
Poured Concrete |
|
Heating Fuel
|
Electric |
|
Heating Type
|
Baseboard Heaters |
|
Stories Total
|
1 |
|
Size Interior
|
970 Ft2 |
|
Type
|
Apartment |
|
Utility Water
|
Municipal Water |
Parking
Land
|
Access Type
|
Highway Access |
|
Acreage
|
No |
|
Land Amenities
|
Park, Place Of Worship, Public Transit, Schools, Shopping |
|
Sewer
|
Municipal Sewage System |
|
Size Total Text
|
Unknown |
|
Zoning Description
|
R2 |
Rooms
| Level |
Type |
Length |
Width |
Dimensions |
|
Main Level |
4pc Bathroom |
|
|
Measurements not available |
|
Main Level |
Bedroom |
|
|
11'10'' x 8'10'' |
|
Main Level |
Bedroom |
|
|
14'3'' x 10'10'' |
|
Main Level |
Living Room |
|
|
16'0'' x 14'4'' |
|
Main Level |
Dining Room |
|
|
8'4'' x 7'10'' |
|
Main Level |
Kitchen |
|
|
8'0'' x 7'10'' |
https://www.realtor.ca/real-estate/28751553/75-hazelglen-drive-unit-305-kitchener

