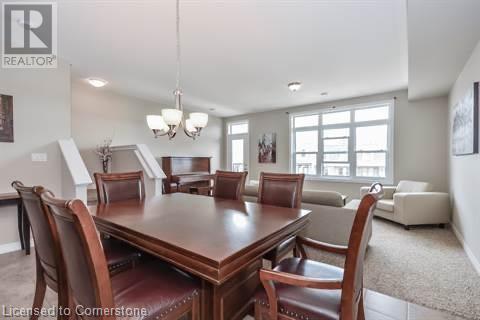3 Bedroom
3 Bathroom
1,930 ft2
Central Air Conditioning
Forced Air
$3,500 MonthlyInsurance
Just steps from the GO Train! Enjoy quick, convenient access to downtown’s cultural attractions, historic landmarks, entertainment, and dining. This beautifully upgraded 3-bedroom, 2.5-bathroom executive townhome offers a double garage and a total of 3 parking spaces. The main floor features an open-concept kitchen with stainless steel appliances, spacious dining and living areas, a powder room, and a bonus family room. Upstairs, you’ll find three generously sized bedrooms and two full bathrooms. The primary suite includes a walk-in closet and a luxurious 5-piece ensuite. Laundry is conveniently located on the upper level. The private paved courtyard is ideal for a summer BBQ, outdoor dining, or a quiet reading spot. Come take a look! (id:43503)
Property Details
|
MLS® Number
|
40724290 |
|
Property Type
|
Single Family |
|
Neigbourhood
|
Guelph Downtown Neighbourhood Association |
|
Amenities Near By
|
Public Transit |
|
Features
|
Balcony |
|
Parking Space Total
|
3 |
Building
|
Bathroom Total
|
3 |
|
Bedrooms Above Ground
|
3 |
|
Bedrooms Total
|
3 |
|
Appliances
|
Dryer, Refrigerator, Stove, Washer, Microwave Built-in |
|
Basement Type
|
None |
|
Constructed Date
|
2011 |
|
Construction Style Attachment
|
Attached |
|
Cooling Type
|
Central Air Conditioning |
|
Exterior Finish
|
Stone |
|
Half Bath Total
|
1 |
|
Heating Fuel
|
Natural Gas |
|
Heating Type
|
Forced Air |
|
Size Interior
|
1,930 Ft2 |
|
Type
|
Row / Townhouse |
|
Utility Water
|
Municipal Water |
Parking
Land
|
Acreage
|
No |
|
Land Amenities
|
Public Transit |
|
Sewer
|
Municipal Sewage System |
|
Size Total Text
|
Unknown |
|
Zoning Description
|
R.4c-1 |
Rooms
| Level |
Type |
Length |
Width |
Dimensions |
|
Second Level |
4pc Bathroom |
|
|
8'6'' x 5'6'' |
|
Second Level |
Bedroom |
|
|
11'8'' x 9'5'' |
|
Second Level |
Bedroom |
|
|
13'1'' x 9'5'' |
|
Second Level |
Full Bathroom |
|
|
9'9'' |
|
Second Level |
Primary Bedroom |
|
|
19'2'' x 12'2'' |
|
Main Level |
2pc Bathroom |
|
|
5'0'' x 5'0'' |
|
Main Level |
Family Room |
|
|
13'11'' x 13'10'' |
|
Main Level |
Kitchen |
|
|
11'7'' x 10'6'' |
|
Main Level |
Dining Room |
|
|
10'0'' x 6'9'' |
|
Main Level |
Living Room |
|
|
19'2'' x 11'0'' |
https://www.realtor.ca/real-estate/28253667/74a-cardigan-street-guelph



















