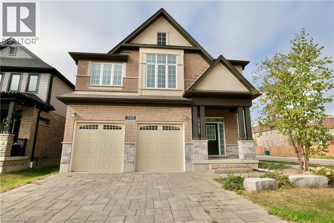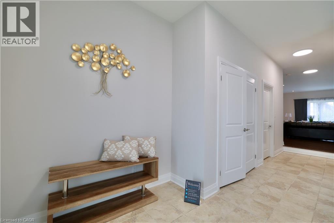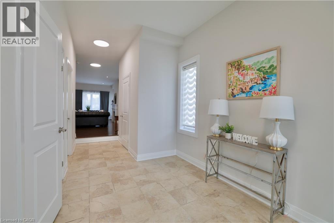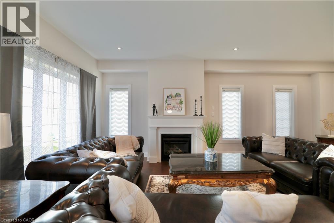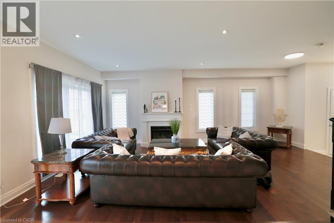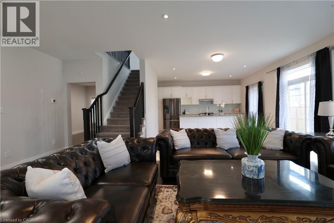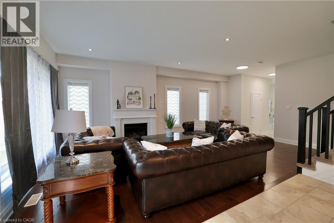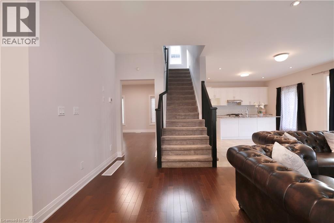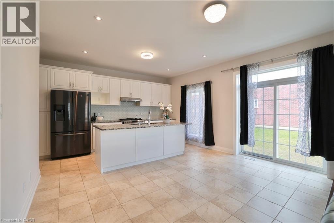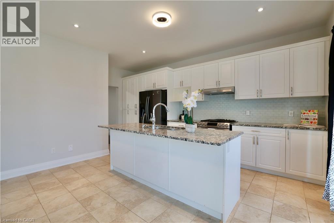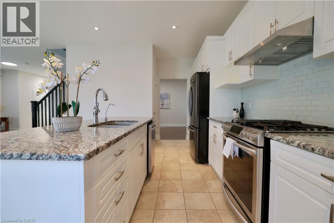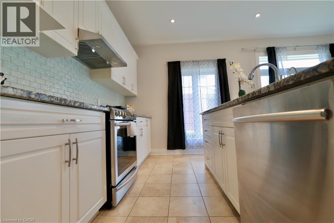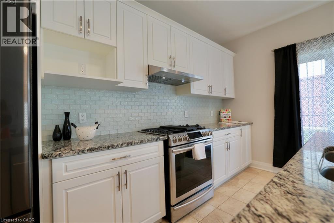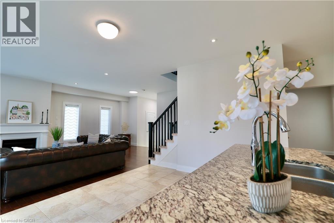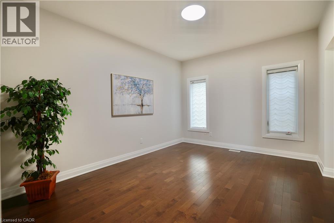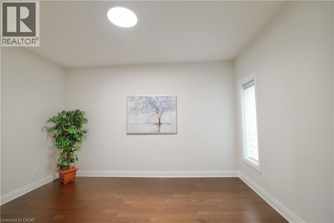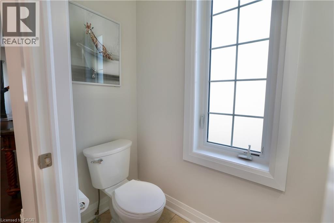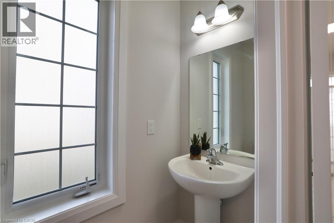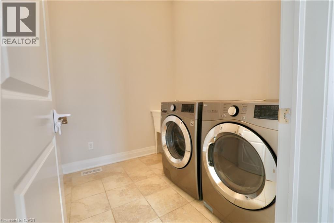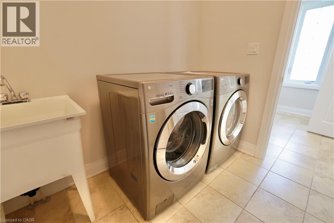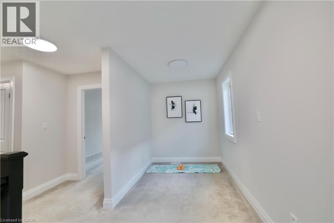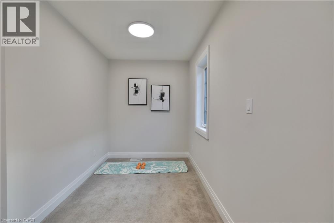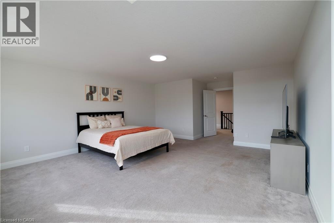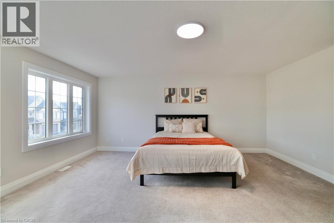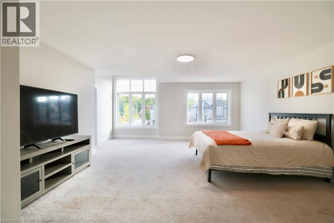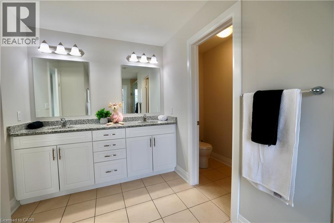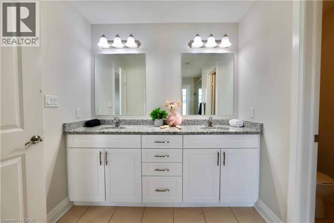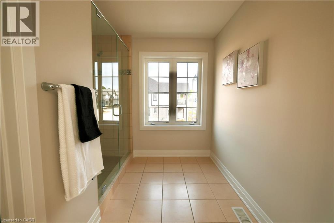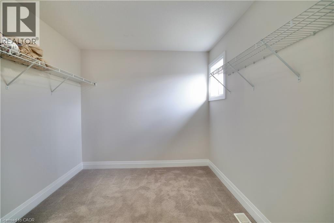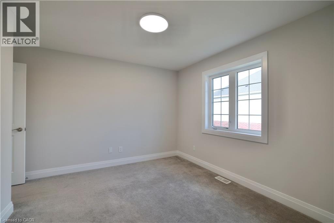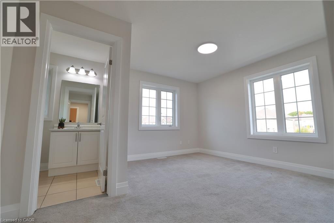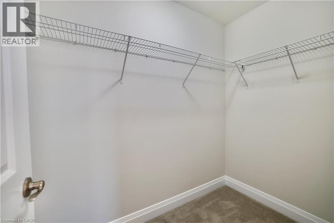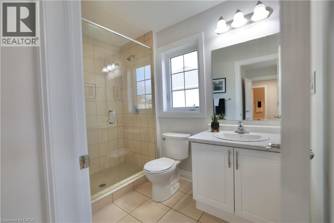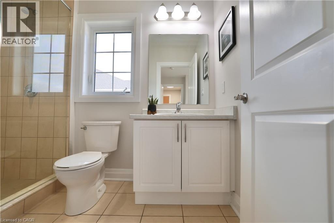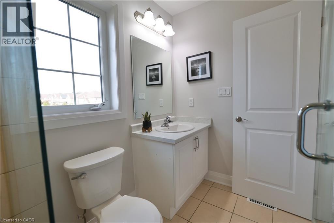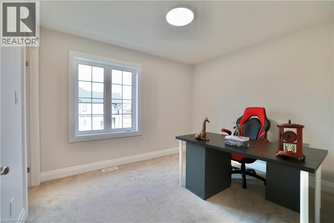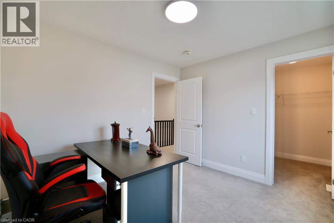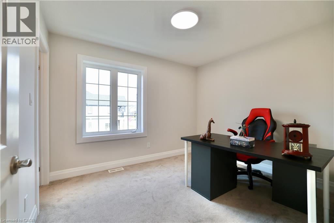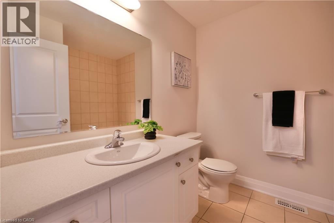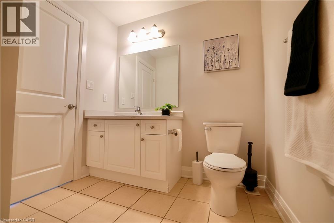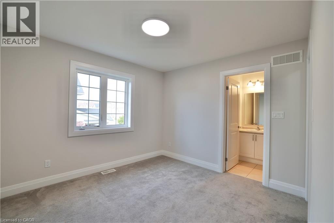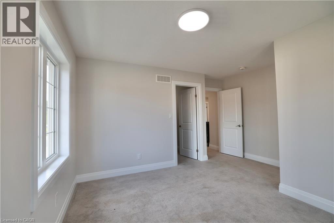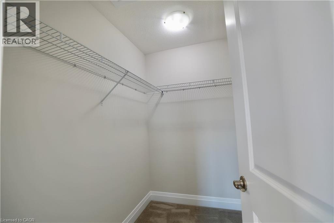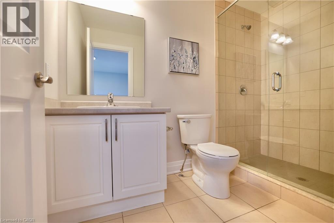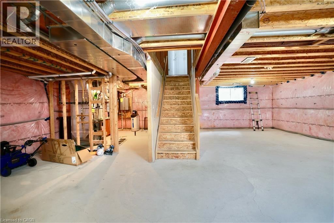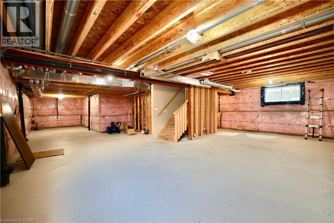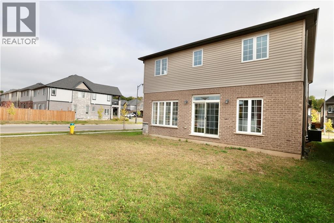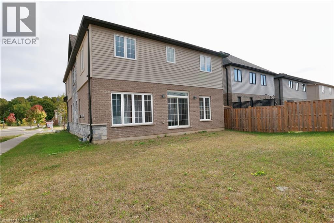4 Bedroom
5 Bathroom
2,774 ft2
2 Level
Central Air Conditioning
Forced Air
$1,239,900
Nestled in the highly sought-after Vista Hill community, this stunning home offers the perfect blend of modern design, natural beauty, and everyday convenience. Surrounded by a vibrant neighborhood with easy access to Costco, Boardwalk Medical Centre, shopping plazas, and a full range of amenities, this home provides both comfort and connection. Spanning nearly 2,800 sq. ft., this beautifully designed residence features a double-car garage and a spacious, thoughtfully planned layout. Step into a bright and welcoming foyer that leads into an open-concept main floor, where stylish simplicity meets functional elegance. The modern kitchen, outfitted with sleek finishes and ample workspace, flows seamlessly into the cozy living room with hardwood floors and a warm fireplace, creating the perfect setting for entertaining or relaxing with loved ones. Adjacent to the breakfast area, sliding doors open into a private backyard retreat—ideal for enjoying outdoor moments. A separate formal dining room offers flexible space that can easily double as a home office. Upstairs, you'll find a thoughtfully designed second level where each bedroom boasts its own private ensuite bathroom, offering comfort and privacy for every family member. A versatile open loft area provides the perfect spot for a family lounge, reading nook, or homework zone—designed to foster connection and calm. Tucked within a community that values nature and tranquility, residents will enjoy access to a beautifully preserved forested greenbelt, with scenic views that change with the seasons. This is more than a house—it's a home designed with the modern family in mind. Don’t miss this rare opportunity to live in one of Vista Hill’s most desirable enclaves. (id:43503)
Property Details
|
MLS® Number
|
40771904 |
|
Property Type
|
Single Family |
|
Amenities Near By
|
Park, Playground, Schools, Shopping |
|
Community Features
|
Quiet Area, Community Centre, School Bus |
|
Features
|
Sump Pump |
|
Parking Space Total
|
4 |
Building
|
Bathroom Total
|
5 |
|
Bedrooms Above Ground
|
4 |
|
Bedrooms Total
|
4 |
|
Appliances
|
Central Vacuum, Dishwasher, Dryer, Refrigerator, Stove, Water Softener, Washer |
|
Architectural Style
|
2 Level |
|
Basement Development
|
Unfinished |
|
Basement Type
|
Full (unfinished) |
|
Construction Style Attachment
|
Detached |
|
Cooling Type
|
Central Air Conditioning |
|
Exterior Finish
|
Brick, Stone, Stucco |
|
Half Bath Total
|
1 |
|
Heating Fuel
|
Natural Gas |
|
Heating Type
|
Forced Air |
|
Stories Total
|
2 |
|
Size Interior
|
2,774 Ft2 |
|
Type
|
House |
|
Utility Water
|
Municipal Water |
Parking
Land
|
Acreage
|
No |
|
Land Amenities
|
Park, Playground, Schools, Shopping |
|
Sewer
|
Municipal Sewage System |
|
Size Depth
|
102 Ft |
|
Size Frontage
|
51 Ft |
|
Size Total Text
|
Under 1/2 Acre |
|
Zoning Description
|
R6 |
Rooms
| Level |
Type |
Length |
Width |
Dimensions |
|
Second Level |
3pc Bathroom |
|
|
Measurements not available |
|
Second Level |
Bedroom |
|
|
9'6'' x 11'0'' |
|
Second Level |
3pc Bathroom |
|
|
Measurements not available |
|
Second Level |
Bedroom |
|
|
13'9'' x 11'8'' |
|
Second Level |
3pc Bathroom |
|
|
Measurements not available |
|
Second Level |
Bedroom |
|
|
11'5'' x 12'9'' |
|
Second Level |
Full Bathroom |
|
|
Measurements not available |
|
Second Level |
Primary Bedroom |
|
|
18'5'' x 23'1'' |
|
Second Level |
Den |
|
|
6'6'' x 8'2'' |
|
Lower Level |
Laundry Room |
|
|
Measurements not available |
|
Main Level |
Foyer |
|
|
Measurements not available |
|
Main Level |
2pc Bathroom |
|
|
Measurements not available |
|
Main Level |
Kitchen/dining Room |
|
|
17'10'' x 18'0'' |
|
Main Level |
Dining Room |
|
|
14'7'' x 11'0'' |
|
Main Level |
Living Room |
|
|
13'2'' x 22'7'' |
https://www.realtor.ca/real-estate/28890393/745-wood-lily-street-waterloo

