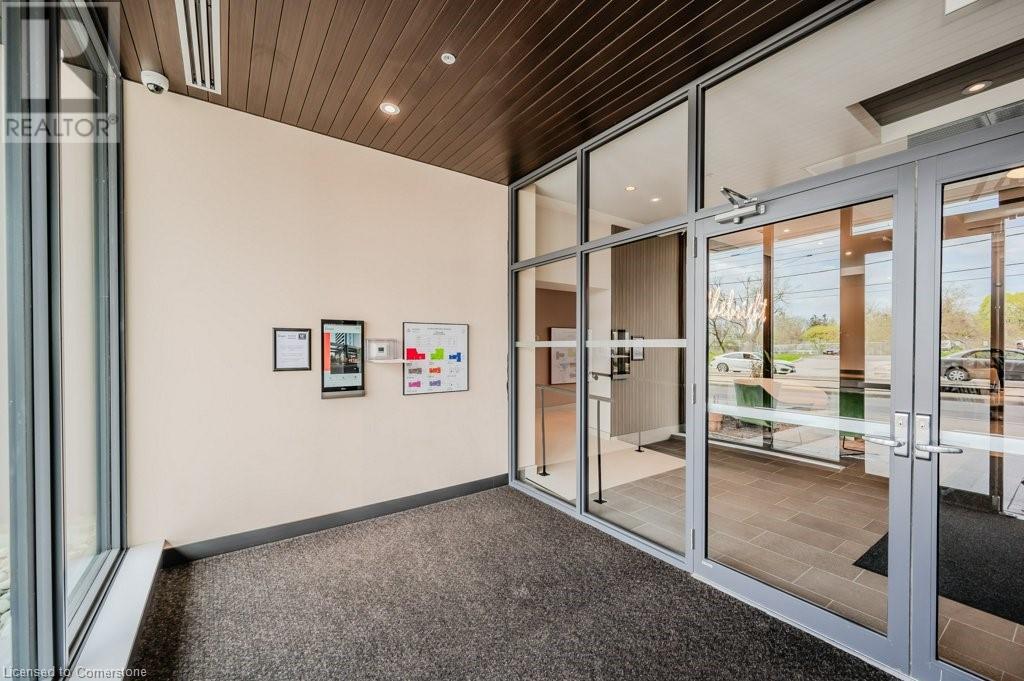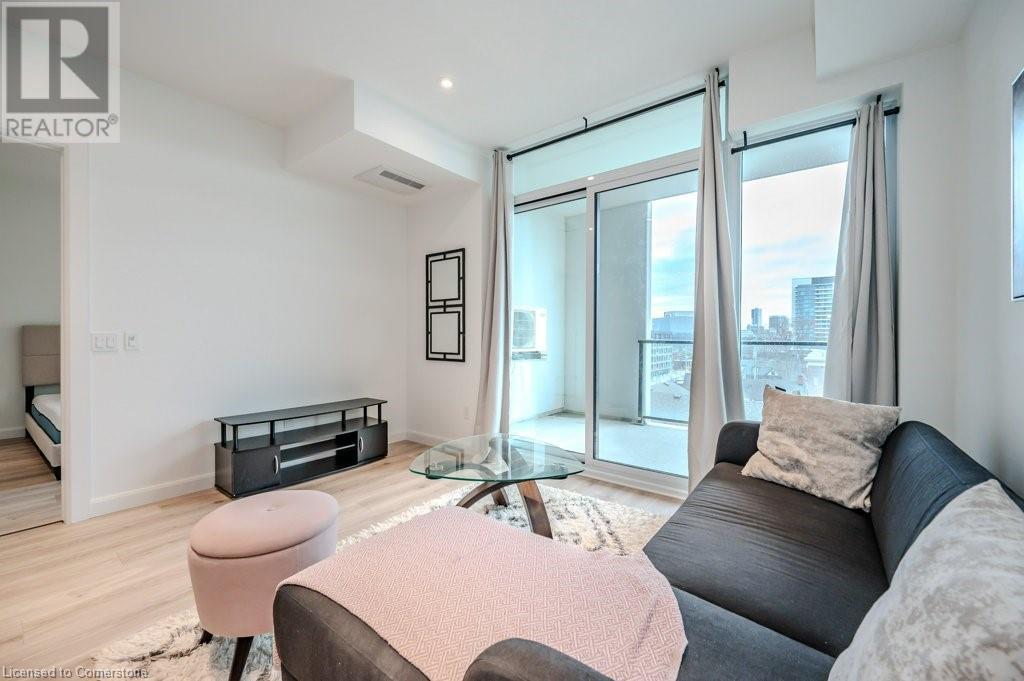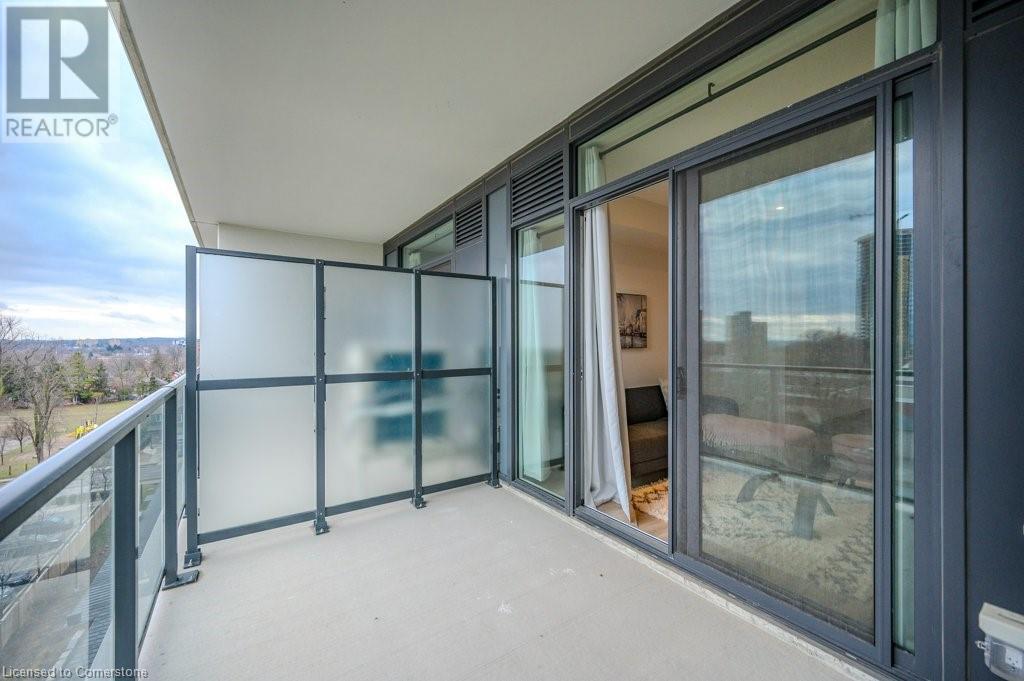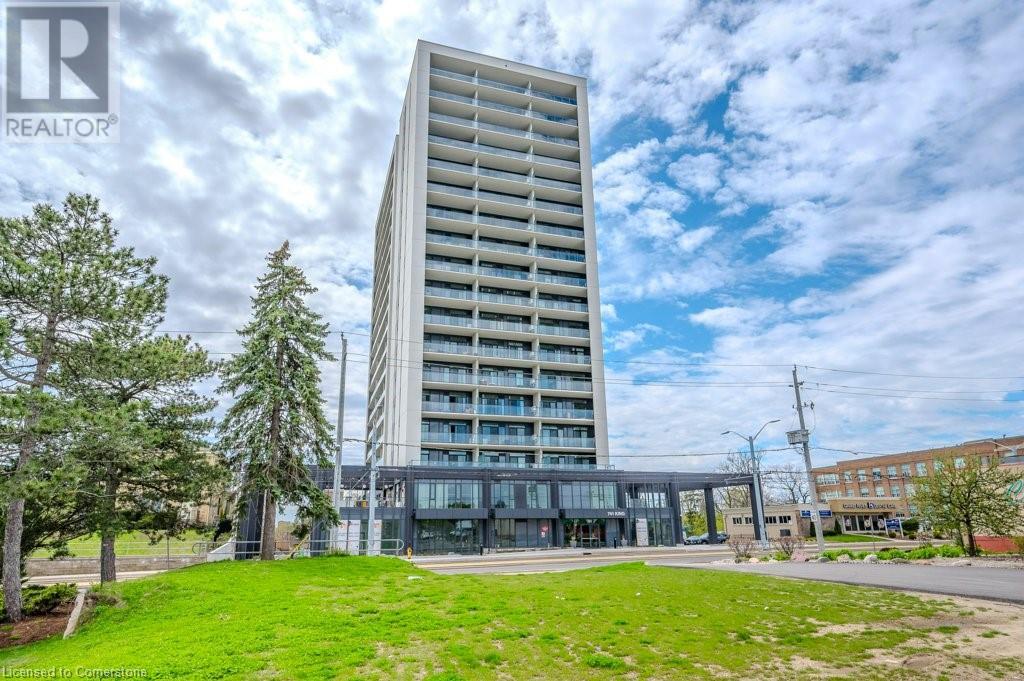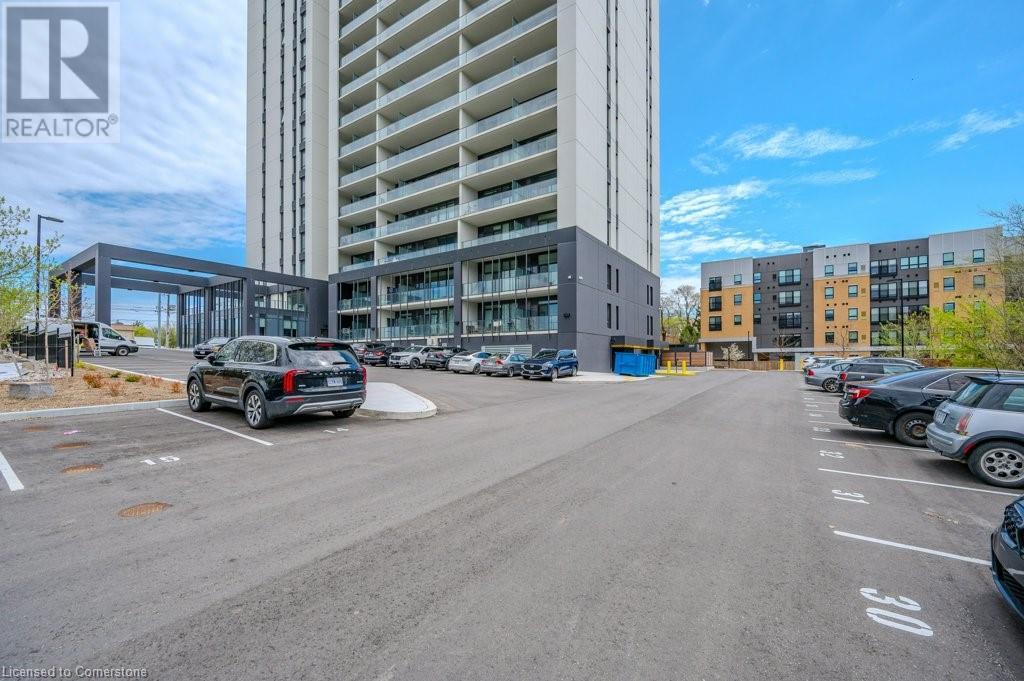1 Bedroom
1 Bathroom
629 sqft
Central Air Conditioning
Forced Air
$2,050 Monthly
Luxurious 1-Bedroom Apartment for Lease in Prime Waterloo Location Welcome to Unit 506 at 741 King Street West, Waterloo, Ontario – a stunning 1-bedroom, 1-bathroom apartment available for lease in a highly sought-after location. Situated in a modern, 18-floor building constructed in 2021 by HIP Developments, this residence offers contemporary elegance combined with practicality. Enjoy breathtaking views of the vibrant Kitchener-Waterloo skyline from the comfort of your new home. Nestled in the heart of Waterloo, this property boasts proximity to an array of amenities. Discover delicious dining options, top-rated schools, and vibrant entertainment destinations all within walking distance. The KW Grand River Hospital is conveniently located next door, adding to the appeal of this well-connected address. As you enter Unit 506, you’ll immediately feel at home with the bright, natural light that fills the space. The kitchen is a modern dream, featuring brand-new appliances, a sleek island countertop, and ample cabinet space for all your storage needs. The open-concept design flows seamlessly into the living area, where you can unwind and enjoy panoramic city views. The spacious bedroom comfortably accommodates a queen-sized bed and offers generous closet space. The bathroom is a luxurious retreat, complete with a glass shower, heated flooring, and abundant cabinetry for all your essentials. This 1-bedroom, 1-bathroom apartment perfectly blends luxury and practicality, making it the ideal place to call home. Don’t miss this opportunity to lease a premium unit in one of Waterloo’s most desirable locations. Can come furnished with existing furniture for $2150 per month. $300 incentive to tenants for early move-in (prior to January 10th). Contact us today to schedule your private viewing! (id:43503)
Property Details
|
MLS® Number
|
40684710 |
|
Property Type
|
Single Family |
|
AmenitiesNearBy
|
Hospital, Park, Playground, Public Transit, Schools, Shopping |
|
Features
|
Balcony |
|
StorageType
|
Locker |
Building
|
BathroomTotal
|
1 |
|
BedroomsAboveGround
|
1 |
|
BedroomsTotal
|
1 |
|
Amenities
|
Party Room |
|
Appliances
|
Dishwasher, Dryer, Refrigerator, Stove, Washer |
|
BasementType
|
None |
|
ConstructionStyleAttachment
|
Attached |
|
CoolingType
|
Central Air Conditioning |
|
ExteriorFinish
|
Concrete |
|
HeatingFuel
|
Electric |
|
HeatingType
|
Forced Air |
|
StoriesTotal
|
1 |
|
SizeInterior
|
629 Sqft |
|
Type
|
Apartment |
|
UtilityWater
|
Municipal Water |
Parking
Land
|
Acreage
|
No |
|
LandAmenities
|
Hospital, Park, Playground, Public Transit, Schools, Shopping |
|
Sewer
|
Municipal Sewage System |
|
SizeTotalText
|
Unknown |
|
ZoningDescription
|
Mu-3 |
Rooms
| Level |
Type |
Length |
Width |
Dimensions |
|
Main Level |
4pc Bathroom |
|
|
Measurements not available |
|
Main Level |
Bedroom |
|
|
14'0'' x 10'5'' |
|
Main Level |
Living Room/dining Room |
|
|
11'11'' x 12'11'' |
|
Main Level |
Kitchen |
|
|
12'1'' x 12'3'' |
https://www.realtor.ca/real-estate/27744495/741-king-street-w-unit-506-kitchener



