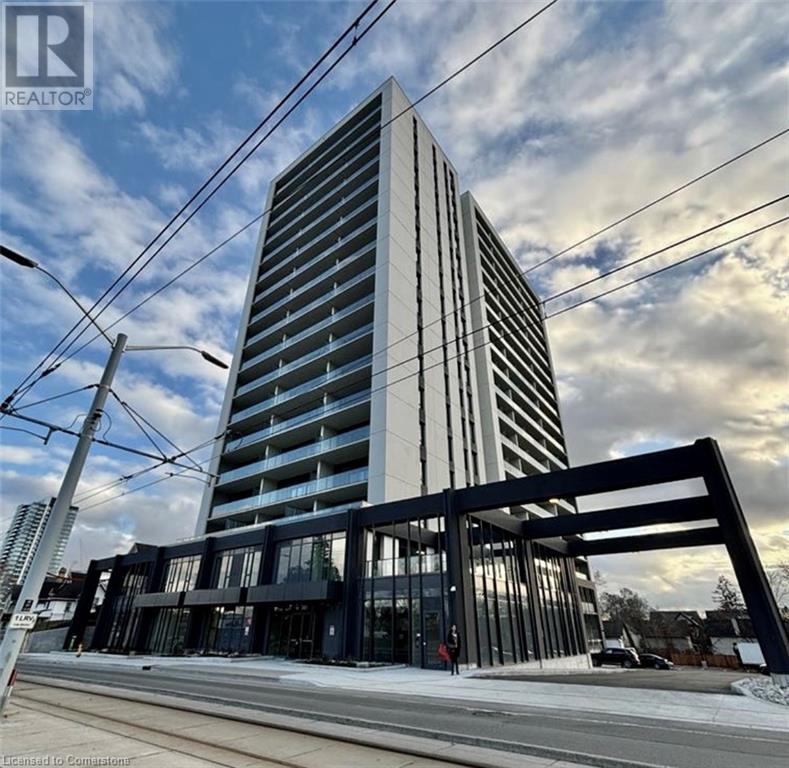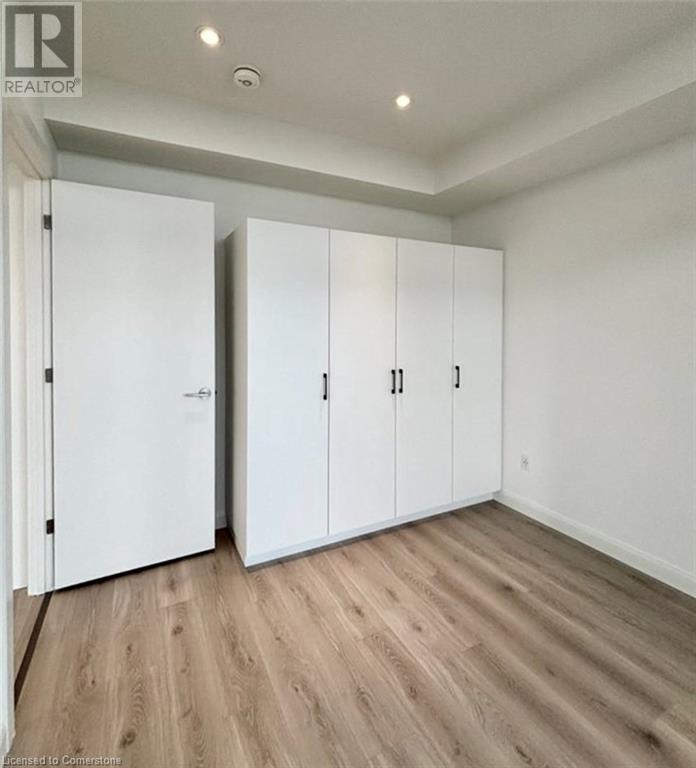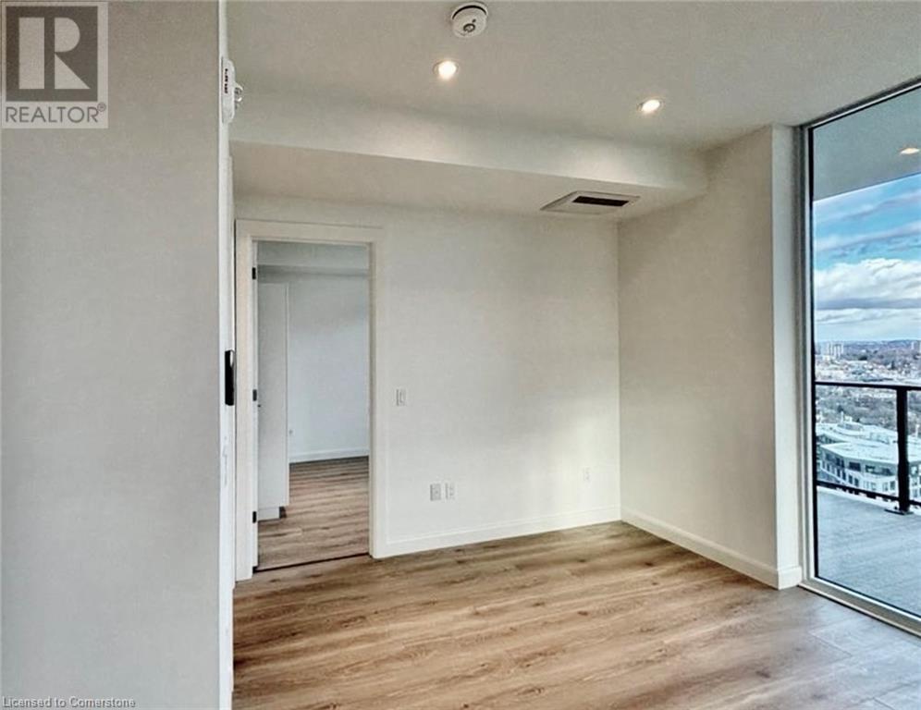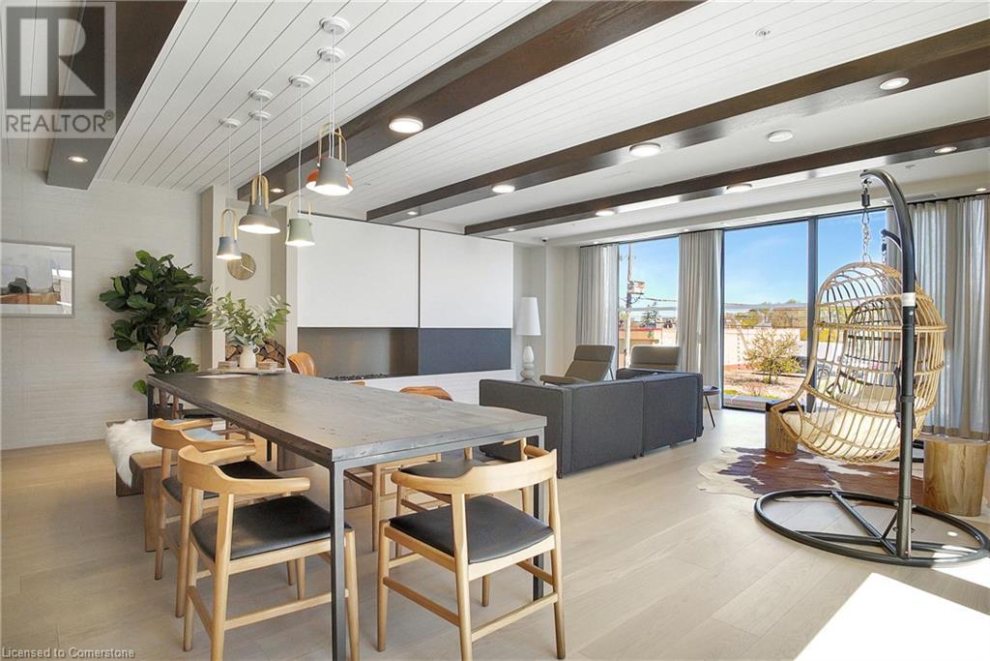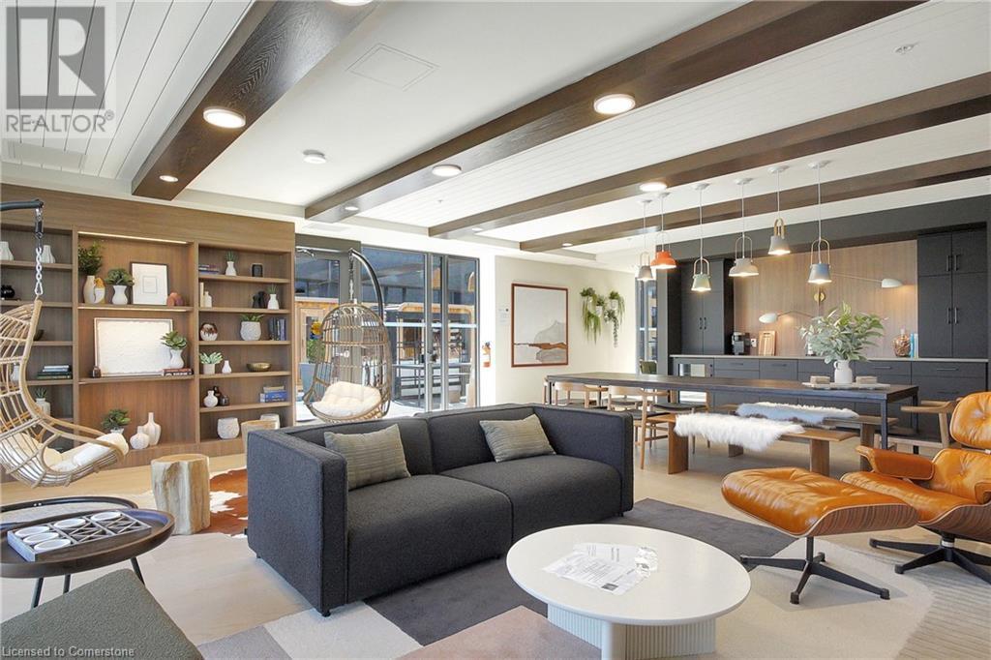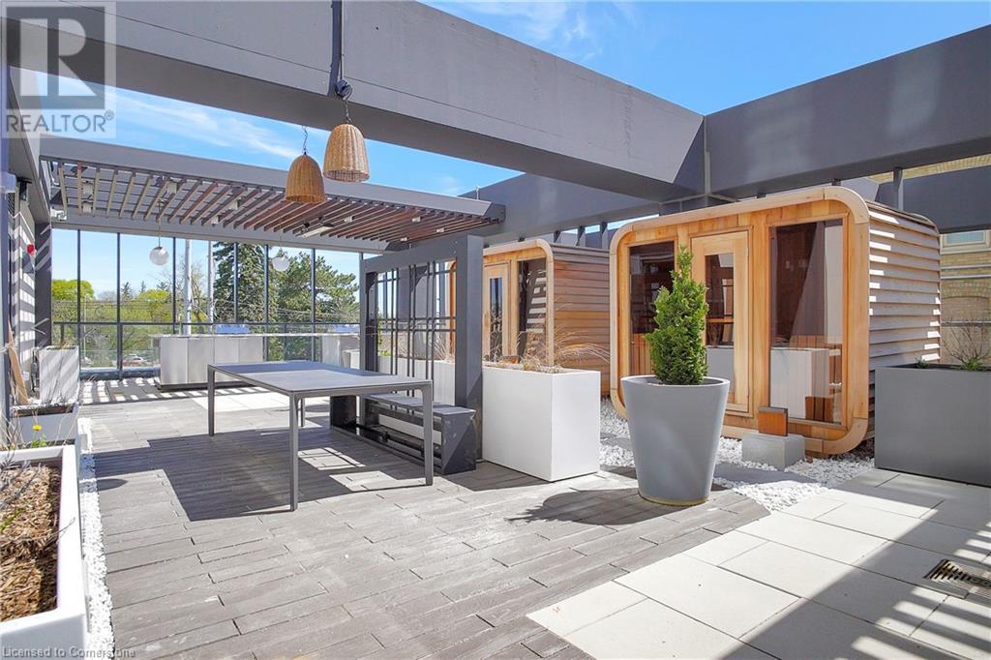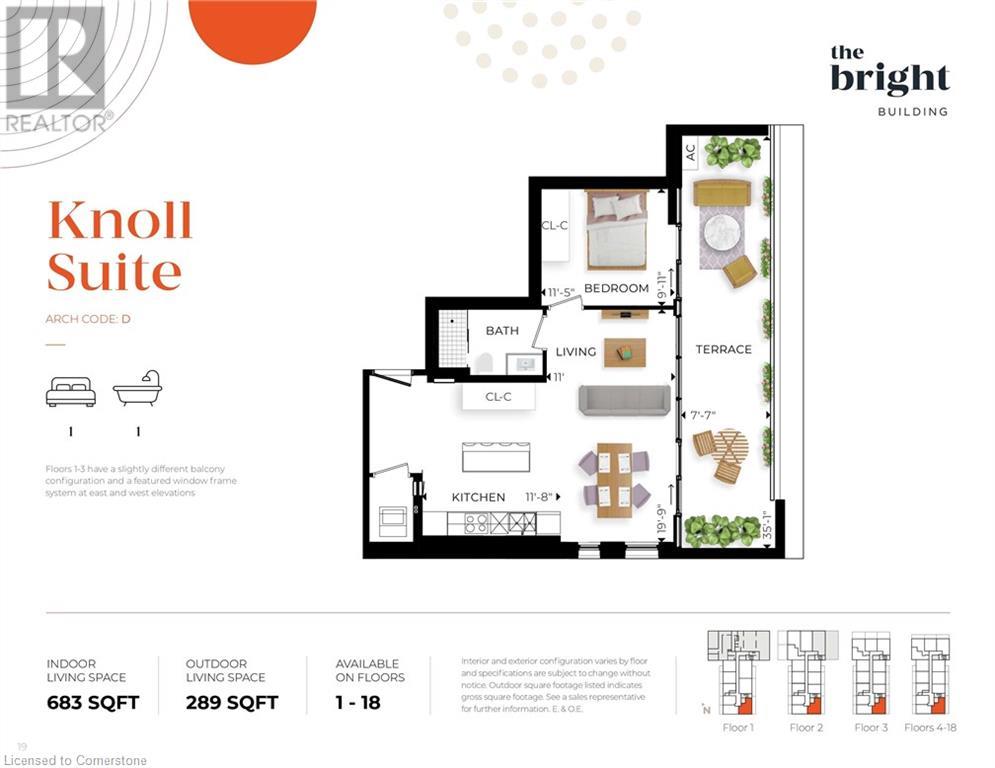1 Bedroom
1 Bathroom
683 ft2
Central Air Conditioning
Forced Air
$1,850 Monthly
Modern Urban Living at The Bright Building – 912-741 King St W, Kitchener! Experience the perfect blend of style, comfort, and convenience in this stunning 1-bedroom, 1-bathroom unit located in The Bright Building, in one of Kitchener’s most sought-after areas. Step inside to discover premium finishes throughout, including sleek quartz countertops, soft-closing cabinetry, and wifi-controlled dimmable pot lights with elegant undermount lighting. The bathroom features heated floors, adding a touch of everyday luxury. The open-concept living space is flooded with natural light with two sets of patio doors, leading to an expansive balcony with an eastern exposure — perfect for enjoying morning coffee while watching the sunrise over the city skyline. This unit combines sophisticated design with thoughtful smart-home features and offers access to a wide range of building amenities, all in an unbeatable location just steps from restaurants, shopping, transit, Google, and all that Downtown Kitchener has to offer. Whether you're a young professional, investor, or downsizer, this condo delivers an exceptional urban lifestyle. (id:43503)
Property Details
|
MLS® Number
|
40739173 |
|
Property Type
|
Single Family |
|
Neigbourhood
|
K-W Hospital |
|
Amenities Near By
|
Hospital, Public Transit |
|
Features
|
Balcony |
|
View Type
|
View (panoramic) |
Building
|
Bathroom Total
|
1 |
|
Bedrooms Above Ground
|
1 |
|
Bedrooms Total
|
1 |
|
Amenities
|
Exercise Centre |
|
Basement Type
|
None |
|
Construction Style Attachment
|
Attached |
|
Cooling Type
|
Central Air Conditioning |
|
Exterior Finish
|
Concrete |
|
Foundation Type
|
Poured Concrete |
|
Heating Fuel
|
Natural Gas |
|
Heating Type
|
Forced Air |
|
Stories Total
|
1 |
|
Size Interior
|
683 Ft2 |
|
Type
|
Apartment |
|
Utility Water
|
Municipal Water |
Parking
Land
|
Access Type
|
Road Access |
|
Acreage
|
No |
|
Land Amenities
|
Hospital, Public Transit |
|
Sewer
|
Municipal Sewage System |
|
Size Total Text
|
Unknown |
|
Zoning Description
|
Mu3 |
Rooms
| Level |
Type |
Length |
Width |
Dimensions |
|
Main Level |
Living Room |
|
|
11'0'' x 11'5'' |
|
Main Level |
Dining Room |
|
|
11'0'' x 19'9'' |
|
Main Level |
Kitchen |
|
|
11'8'' x 19'9'' |
|
Main Level |
Bedroom |
|
|
11'5'' x 9'11'' |
|
Main Level |
3pc Bathroom |
|
|
Measurements not available |
https://www.realtor.ca/real-estate/28446750/741-king-street-w-unit-912-kitchener

